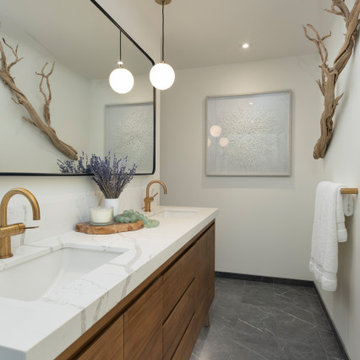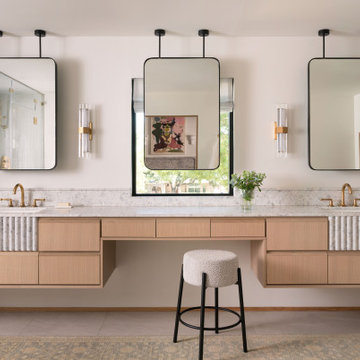Бежевый санузел в стиле ретро – фото дизайна интерьера
Сортировать:
Бюджет
Сортировать:Популярное за сегодня
161 - 180 из 3 687 фото
1 из 3
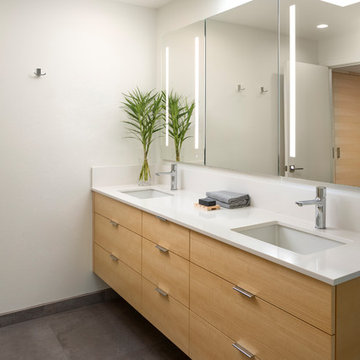
The double vanity is made from rift-cut ash. The mirrors contain integrated LED lighting. The flooring is a large format porcelain tile.
Photos by Caleb Vandermeer
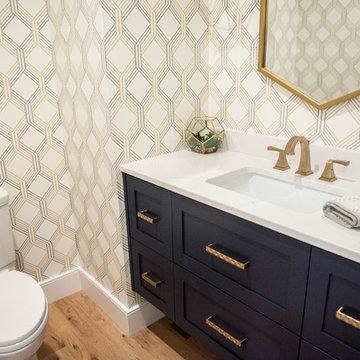
Perfect combination of geometric pattern & stunning color palette accented in gold.
Mandi B Photography
Источник вдохновения для домашнего уюта: маленькая ванная комната в стиле ретро с плоскими фасадами, синими фасадами, раздельным унитазом, разноцветными стенами, светлым паркетным полом, душевой кабиной, врезной раковиной, столешницей из искусственного кварца и белой столешницей для на участке и в саду
Источник вдохновения для домашнего уюта: маленькая ванная комната в стиле ретро с плоскими фасадами, синими фасадами, раздельным унитазом, разноцветными стенами, светлым паркетным полом, душевой кабиной, врезной раковиной, столешницей из искусственного кварца и белой столешницей для на участке и в саду
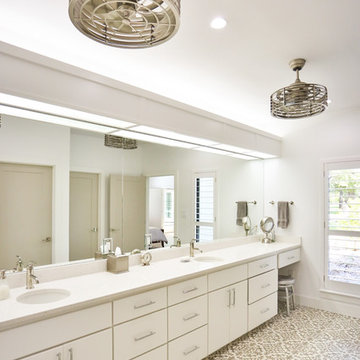
Hill Country Real Estate Photography
На фото: большая главная ванная комната в стиле ретро с плоскими фасадами, белыми фасадами, полом из керамогранита, столешницей из искусственного камня, разноцветным полом и белой столешницей с
На фото: большая главная ванная комната в стиле ретро с плоскими фасадами, белыми фасадами, полом из керамогранита, столешницей из искусственного камня, разноцветным полом и белой столешницей с
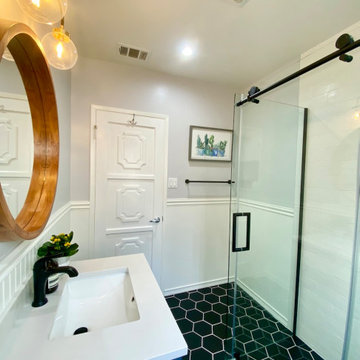
Пример оригинального дизайна: ванная комната среднего размера в стиле ретро с фасадами в стиле шейкер, синими фасадами, душем без бортиков, раздельным унитазом, белой плиткой, керамической плиткой, белыми стенами, полом из керамической плитки, душевой кабиной, врезной раковиной, мраморной столешницей, черным полом, душем с раздвижными дверями, белой столешницей, нишей, тумбой под одну раковину, встроенной тумбой и панелями на стенах
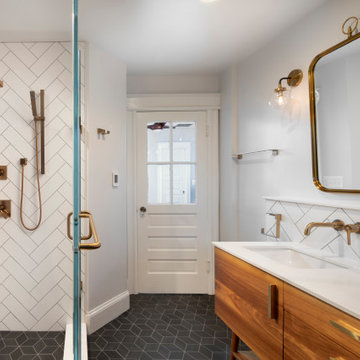
Our clients wanted a master bath connected to their bedroom. We transformed the adjacent sunroom into an elegant and warm master bath that reflects their passion for midcentury design. The design started with the walnut double vanity the clients selected in the mid-century style. We built on that style with classic black and white tile. We built that ledge behind the vanity so we could run plumbing and insulate around the pipes as it is an exterior wall. We could have built out that full wall but chose a knee wall so the client would have a ledge for additional storage. The wall-mounted faucets are set in the knee wall. The large shower has a niche and a bench seat. Our designer selected a simple white quartz surface throughout for the vanity counter, ledge, shower seat and niche shelves. Note how the herringbone pattern in the niche matches the surrounding tile.
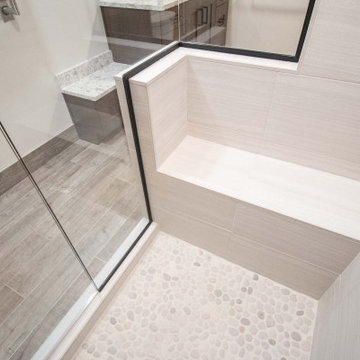
Complete remodel and update to odd layout. Matching to two other bathroom remodels in home. Lower part of vanity is hiding basement plumbing that sticks out. Pebble tile floor and niche in shower with custom bench. Towel warmer. Tall storage cabinet.
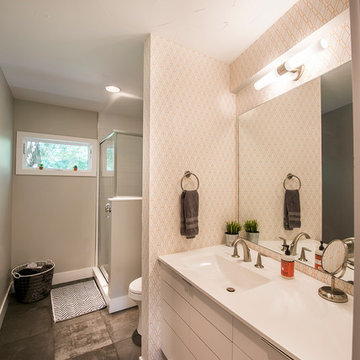
Randy Colwell
Источник вдохновения для домашнего уюта: ванная комната в стиле ретро
Источник вдохновения для домашнего уюта: ванная комната в стиле ретро
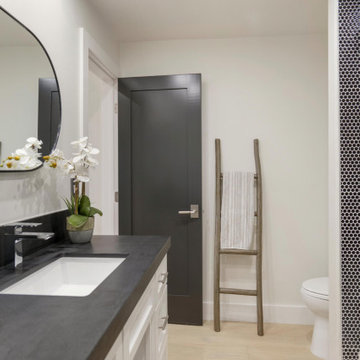
На фото: ванная комната среднего размера в стиле ретро с фасадами в стиле шейкер, белыми фасадами, ванной в нише, душем над ванной, унитазом-моноблоком, белой плиткой, керамической плиткой, белыми стенами, светлым паркетным полом, душевой кабиной, врезной раковиной, столешницей из искусственного кварца, душем с распашными дверями, черной столешницей, тумбой под одну раковину и встроенной тумбой с
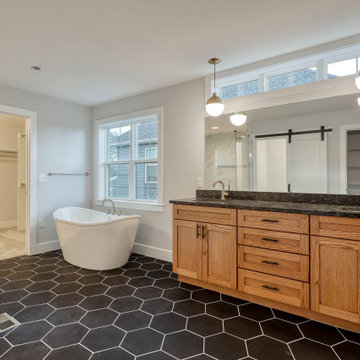
Owner's bathroom
Стильный дизайн: большая главная ванная комната в стиле ретро с фасадами в стиле шейкер, светлыми деревянными фасадами, отдельно стоящей ванной, душем в нише, унитазом-моноблоком, серыми стенами, полом из керамической плитки, врезной раковиной, столешницей из искусственного кварца, черным полом, душем с распашными дверями, черной столешницей, тумбой под две раковины и встроенной тумбой - последний тренд
Стильный дизайн: большая главная ванная комната в стиле ретро с фасадами в стиле шейкер, светлыми деревянными фасадами, отдельно стоящей ванной, душем в нише, унитазом-моноблоком, серыми стенами, полом из керамической плитки, врезной раковиной, столешницей из искусственного кварца, черным полом, душем с распашными дверями, черной столешницей, тумбой под две раковины и встроенной тумбой - последний тренд
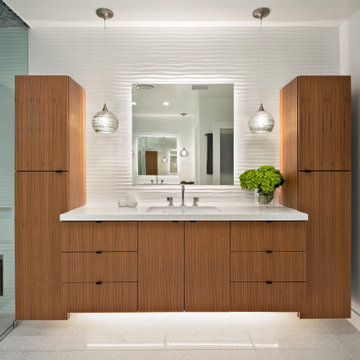
Стильный дизайн: огромная главная ванная комната в стиле ретро с плоскими фасадами, фасадами цвета дерева среднего тона, отдельно стоящей ванной, душевой комнатой, унитазом-моноблоком, белой плиткой, керамической плиткой, белыми стенами, полом из терраццо, врезной раковиной, столешницей из искусственного кварца, бежевым полом, душем с распашными дверями, белой столешницей, сиденьем для душа, тумбой под одну раковину и подвесной тумбой - последний тренд
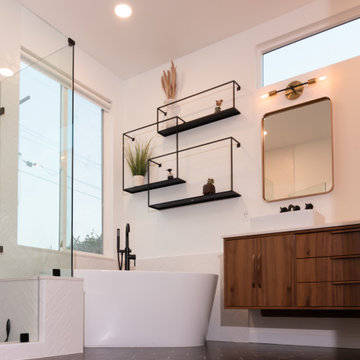
Идея дизайна: ванная комната в стиле ретро с плоскими фасадами, коричневыми фасадами, отдельно стоящей ванной, угловым душем, черно-белой плиткой, керамогранитной плиткой, белыми стенами, полом из керамогранита, настольной раковиной, столешницей из искусственного кварца, черным полом, душем с распашными дверями, белой столешницей, сиденьем для душа, тумбой под две раковины и подвесной тумбой
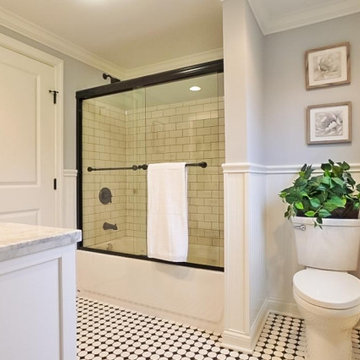
Classic mid-century restoration that included a new gourmet kitchen, updated floor plan. 3 new full baths and many custom features.
На фото: детская ванная комната в стиле ретро с фасадами островного типа, темными деревянными фасадами, ванной в нише, душем над ванной, черно-белой плиткой, керамической плиткой, синими стенами, полом из керамической плитки, врезной раковиной, столешницей из гранита, черным полом, душем с раздвижными дверями, черной столешницей, тумбой под одну раковину, напольной тумбой и панелями на стенах с
На фото: детская ванная комната в стиле ретро с фасадами островного типа, темными деревянными фасадами, ванной в нише, душем над ванной, черно-белой плиткой, керамической плиткой, синими стенами, полом из керамической плитки, врезной раковиной, столешницей из гранита, черным полом, душем с раздвижными дверями, черной столешницей, тумбой под одну раковину, напольной тумбой и панелями на стенах с
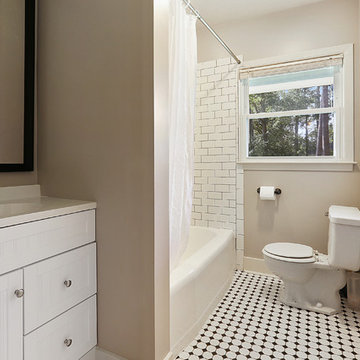
fotosold
Идея дизайна: детская ванная комната среднего размера в стиле ретро с фасадами с декоративным кантом, белыми фасадами, ванной в нише, душем над ванной, раздельным унитазом, белой плиткой, стеклянной плиткой, серыми стенами, полом из керамогранита, монолитной раковиной, мраморной столешницей, разноцветным полом и шторкой для ванной
Идея дизайна: детская ванная комната среднего размера в стиле ретро с фасадами с декоративным кантом, белыми фасадами, ванной в нише, душем над ванной, раздельным унитазом, белой плиткой, стеклянной плиткой, серыми стенами, полом из керамогранита, монолитной раковиной, мраморной столешницей, разноцветным полом и шторкой для ванной
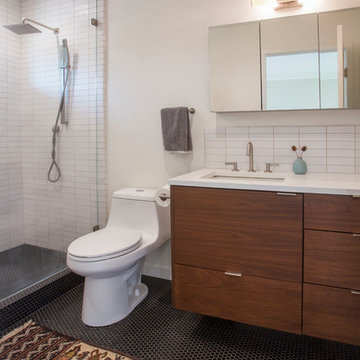
Свежая идея для дизайна: ванная комната в стиле ретро с фасадами цвета дерева среднего тона и столешницей из кварцита - отличное фото интерьера
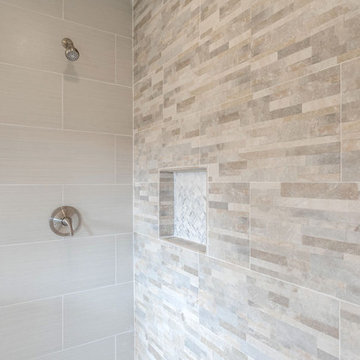
David Sibbitt
Свежая идея для дизайна: большая главная ванная комната в стиле ретро с раковиной с несколькими смесителями, плоскими фасадами, темными деревянными фасадами, столешницей из искусственного камня, отдельно стоящей ванной, открытым душем, унитазом-моноблоком, разноцветной плиткой, каменной плиткой, бежевыми стенами и полом из керамогранита - отличное фото интерьера
Свежая идея для дизайна: большая главная ванная комната в стиле ретро с раковиной с несколькими смесителями, плоскими фасадами, темными деревянными фасадами, столешницей из искусственного камня, отдельно стоящей ванной, открытым душем, унитазом-моноблоком, разноцветной плиткой, каменной плиткой, бежевыми стенами и полом из керамогранита - отличное фото интерьера
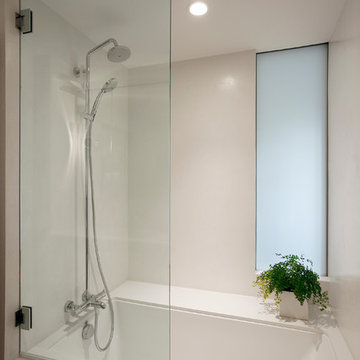
Стильный дизайн: ванная комната среднего размера в стиле ретро с душем над ванной, белыми стенами и душевой кабиной - последний тренд
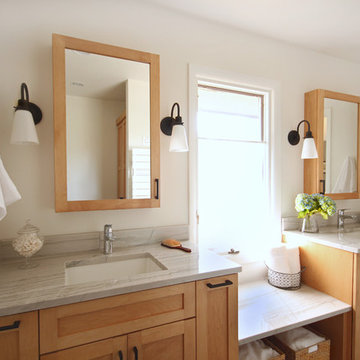
Download our free ebook, Creating the Ideal Kitchen. DOWNLOAD NOW
Storage was extremely important for this project because she wanted to go from keeping everything out in the open to have everything tucked away neatly, and who wouldn’t want this? So we went to work figuring out how to hide as much as possible but still keep things easy to access. The solution was two pullouts on either side of each vanity and a flush mount medicine cabinet above, so plenty of storage for each person.
We kept the layout pretty much the same, but just changed up the configuration of the cabinets. We added a storage cabinet by the toilet because there was plenty of room for that and converted the tub to a shower to make it easy to use the space long-term.
Modern day conveniences were also installed, including a heated towel bar, a lower threshold cast iron shower pan with sliding barn door shower door and a flip down shower seat. The house is a classic 1950’s midcentury ranch so we chose materials that fit that bill, and that had a bit of a Scandinavian vibe, including light maple Shaker door cabinets, black hardware and lighting, and simple subway tile in the shower. Our client fell in love with the white Macauba quartzite countertops in our showroom, and we agree they bring a perfect earthy energy into her space.
Designed by: Susan Klimala, CKD, CBD
Photography by: Dawn Jackman
For more information on kitchen and bath design ideas go to: www.kitchenstudio-ge.com
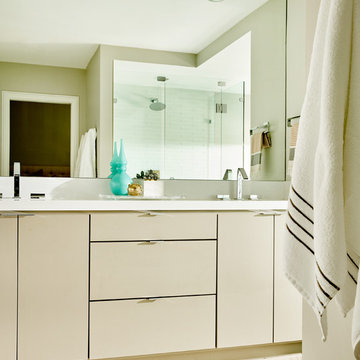
Highly edited and livable, this Dallas mid-century residence is both bright and airy. The layered neutrals are brightened with carefully placed pops of color, creating a simultaneously welcoming and relaxing space. The home is a perfect spot for both entertaining large groups and enjoying family time -- exactly what the clients were looking for.
Бежевый санузел в стиле ретро – фото дизайна интерьера
9


