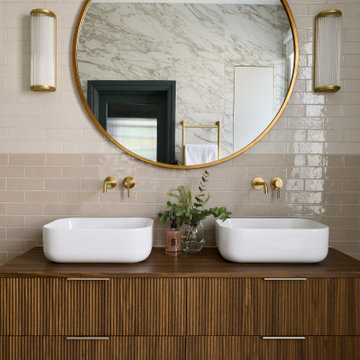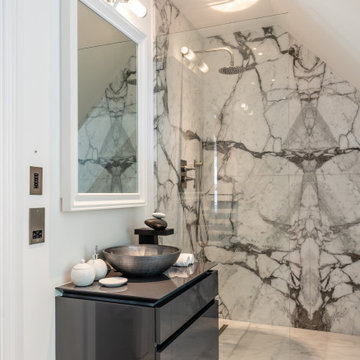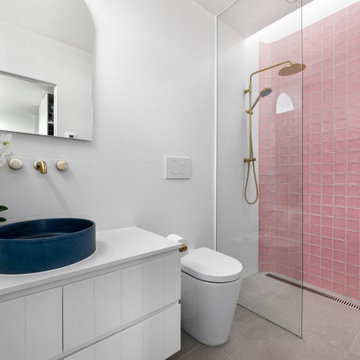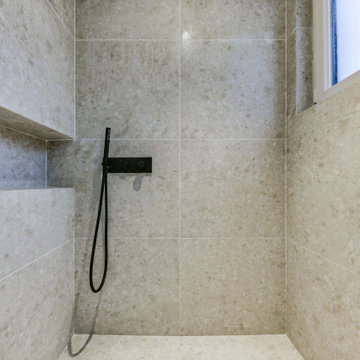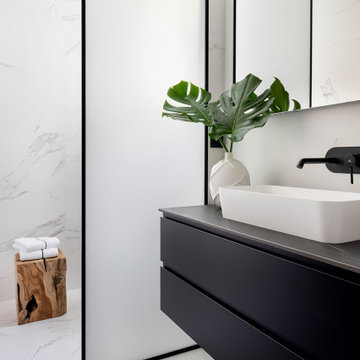Бежевый санузел в современном стиле – фото дизайна интерьера
Сортировать:
Бюджет
Сортировать:Популярное за сегодня
41 - 60 из 75 452 фото
1 из 3

Water room for two! With a double shower, double hinged glass door and free standing tub, this warm beige tiled water room is the hallmark of simple luxury. It also features a hidden niche, a hemlock ceiling and brushed nickle fixtures paired with a majestic view.
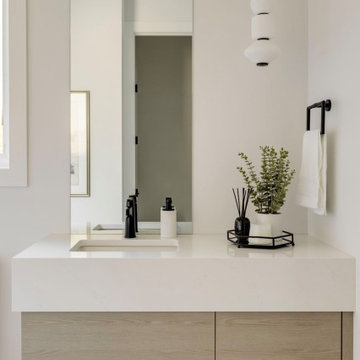
Источник вдохновения для домашнего уюта: маленький туалет в современном стиле с плоскими фасадами, фасадами цвета дерева среднего тона, раздельным унитазом, светлым паркетным полом, врезной раковиной, столешницей из плитки, белой столешницей и подвесной тумбой для на участке и в саду
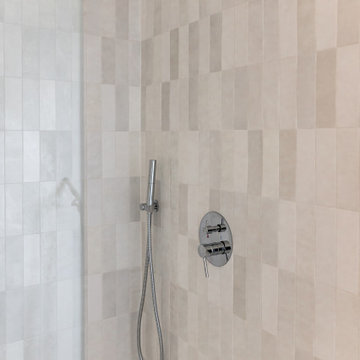
Secondary bathroom with a freestanding tub and tile in shower.
Идея дизайна: детская ванная комната среднего размера в современном стиле с фасадами в стиле шейкер, коричневыми фасадами, отдельно стоящей ванной, унитазом-моноблоком, белыми стенами, врезной раковиной, столешницей из кварцита, бежевым полом, душем с раздвижными дверями, бежевой столешницей, нишей, тумбой под две раковины и встроенной тумбой
Идея дизайна: детская ванная комната среднего размера в современном стиле с фасадами в стиле шейкер, коричневыми фасадами, отдельно стоящей ванной, унитазом-моноблоком, белыми стенами, врезной раковиной, столешницей из кварцита, бежевым полом, душем с раздвижными дверями, бежевой столешницей, нишей, тумбой под две раковины и встроенной тумбой
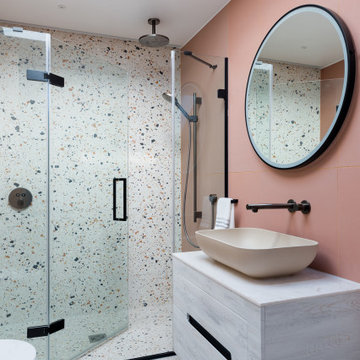
A remarkable project, a 670 square meters new-build family home located in North London. House is a perfect blend of elegance and opulence with vibrant furniture pieces on display in the residence, imparting a lively and soulful ambience to the space. The house is a striking amalgamation of quirky and conventional elements.

Идея дизайна: большая главная ванная комната в современном стиле с фасадами в стиле шейкер, фасадами цвета дерева среднего тона, отдельно стоящей ванной, душем в нише, раздельным унитазом, белой плиткой, белыми стенами, полом из керамогранита, накладной раковиной, столешницей из кварцита, белым полом, душем с распашными дверями, разноцветной столешницей, сиденьем для душа, тумбой под две раковины и встроенной тумбой

Hillcrest Construction designed and executed a complete facelift for these West Chester clients’ master bathroom. The sink/toilet/shower layout stayed relatively unchanged due to the limitations of the small space, but major changes were slated for the overall functionality and aesthetic appeal.
The bathroom was gutted completely, the wiring was updated, and minor plumbing alterations were completed for code compliance.
Bathroom waterproofing was installed utilizing the state-of-the-industry Schluter substrate products, and the feature wall of the shower is tiled with a striking blue 12x12 tile set in a stacked pattern, which is a departure of color and layout from the staggered gray-tome wall tile and floor tile.
The original bathroom lacked storage, and what little storage it had lacked practicality.
The original 1’ wide by 4’ deep “reach-in closet” was abandoned and replaced with a custom cabinetry unit that featured six 30” drawers to hold a world of personal bathroom items which could pulled out for easy access. The upper cubbie was shallower at 13” and was sized right to hold a few spare towels without the towels being lost to an unreachable area. The custom furniture-style vanity, also built and finished at the Hillcrest custom shop facilitated a clutter-free countertop with its two deep drawers, one with a u-shaped cut out for the sink plumbing. Considering the relatively small size of the bathroom, and the vanity’s proximity to the toilet, the drawer design allows for greater access to the storage area as compared to a vanity door design that would only be accessed from the front. The custom niche in the shower serves and a consolidated home for soap, shampoo bottles, and all other shower accessories.
Moen fixtures at the sink and in the shower and a Toto toilet complete the contemporary feel. The controls at the shower allow the user to easily switch between the fixed rain head, the hand shower, or both. And for a finishing touch, the client chose between a number for shower grate color and design options to complete their tailor-made sanctuary.
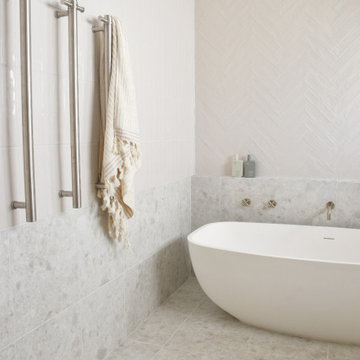
The race was on for Nicole to complete her Lane Cove residence before she welcomed her 3rd child into the world. Her amazing builder managed to pull of a full renovation from demo to a completed home in only 8 weeks! See our Stirling White Terrazzo look tile and Newport Gloss Subway in action with the Warm Brushed Nickel range from Yabby.

En el aseo comun, decidimos crear un foco arriesgado con un papel pintado de estilo marítimo, con esos toques vitales en amarillo y que nos daba un punto distinto al espacio.
Coordinado con los toques negros de los mecanismos, los grifos o el mueble, este baño se convirtió en protagonista absoluto.

Идея дизайна: главная ванная комната в современном стиле с плоскими фасадами, белой плиткой, плиткой кабанчик, белыми стенами, столешницей из талькохлорита, черной столешницей, тумбой под две раковины и подвесной тумбой
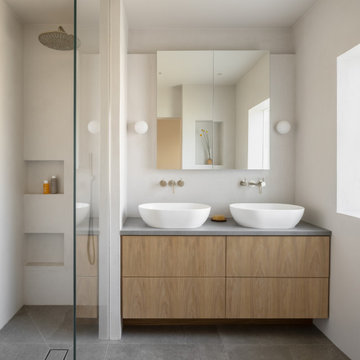
Свежая идея для дизайна: ванная комната в современном стиле - отличное фото интерьера

The owners love colour and were excited for us to invite fun through colour, pattern and texture across the kitchen cabinets, bathroom tiles and powder room wallpaper.
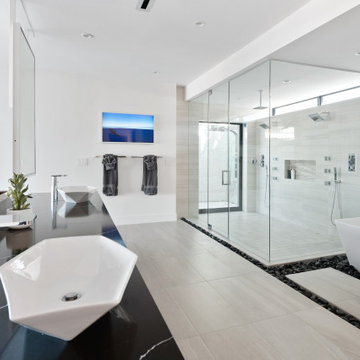
Свежая идея для дизайна: огромная главная ванная комната в современном стиле с отдельно стоящей ванной, двойным душем, белыми стенами, бежевым полом, душем с распашными дверями, черной столешницей и тумбой под две раковины - отличное фото интерьера
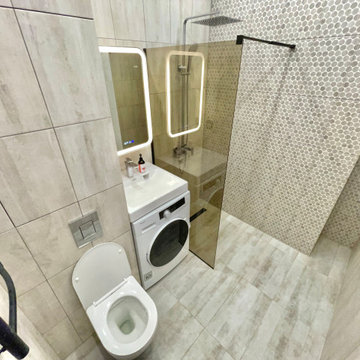
Ремонт двухкомнатной квартиры
На фото: серо-белая ванная комната среднего размера в современном стиле с белыми фасадами, душем без бортиков, инсталляцией, серой плиткой, керамической плиткой, серыми стенами, полом из керамогранита, душевой кабиной, накладной раковиной, столешницей из искусственного камня, серым полом, душем с раздвижными дверями, белой столешницей, зеркалом с подсветкой, тумбой под одну раковину и напольной тумбой с
На фото: серо-белая ванная комната среднего размера в современном стиле с белыми фасадами, душем без бортиков, инсталляцией, серой плиткой, керамической плиткой, серыми стенами, полом из керамогранита, душевой кабиной, накладной раковиной, столешницей из искусственного камня, серым полом, душем с раздвижными дверями, белой столешницей, зеркалом с подсветкой, тумбой под одну раковину и напольной тумбой с

Пример оригинального дизайна: главная ванная комната среднего размера в современном стиле с темными деревянными фасадами, угловой ванной, угловым душем, желтой плиткой, плиткой мозаикой, желтыми стенами, полом из керамогранита, настольной раковиной, столешницей из искусственного камня, серым полом, душем с распашными дверями, бежевой столешницей, нишей, тумбой под две раковины, подвесной тумбой и плоскими фасадами
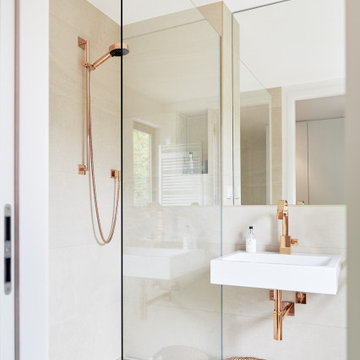
На фото: ванная комната в современном стиле с подвесной раковиной, бежевым полом, открытым душем и тумбой под одну раковину с
Бежевый санузел в современном стиле – фото дизайна интерьера
3


