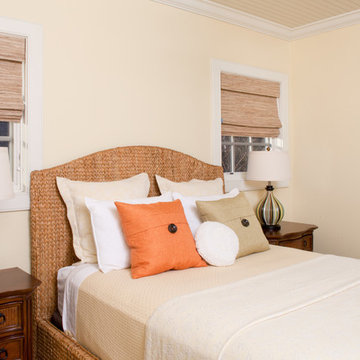Бежевый санузел с желтыми стенами – фото дизайна интерьера
Сортировать:
Бюджет
Сортировать:Популярное за сегодня
81 - 100 из 999 фото
1 из 3

Klassen Photography
Стильный дизайн: главная ванная комната среднего размера в стиле рустика с коричневыми фасадами, полновстраиваемой ванной, душем над ванной, плиткой из сланца, полом из сланца, накладной раковиной, столешницей из гранита, разноцветной столешницей, серой плиткой, желтыми стенами, серым полом, открытым душем и фасадами с утопленной филенкой - последний тренд
Стильный дизайн: главная ванная комната среднего размера в стиле рустика с коричневыми фасадами, полновстраиваемой ванной, душем над ванной, плиткой из сланца, полом из сланца, накладной раковиной, столешницей из гранита, разноцветной столешницей, серой плиткой, желтыми стенами, серым полом, открытым душем и фасадами с утопленной филенкой - последний тренд
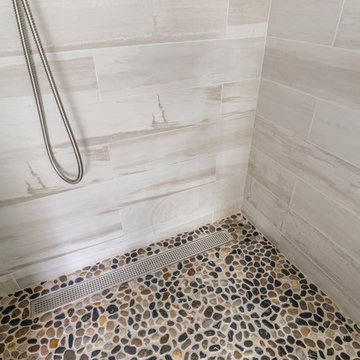
River rock floors act as a natural message as you enjoy an earthy themed space.
- Chris Veith Photography
Свежая идея для дизайна: большая главная ванная комната в современном стиле с фасадами с утопленной филенкой, фасадами цвета дерева среднего тона, отдельно стоящей ванной, угловым душем, унитазом-моноблоком, разноцветной плиткой, керамогранитной плиткой, желтыми стенами, полом из керамогранита, врезной раковиной, столешницей из кварцита, серым полом и душем с распашными дверями - отличное фото интерьера
Свежая идея для дизайна: большая главная ванная комната в современном стиле с фасадами с утопленной филенкой, фасадами цвета дерева среднего тона, отдельно стоящей ванной, угловым душем, унитазом-моноблоком, разноцветной плиткой, керамогранитной плиткой, желтыми стенами, полом из керамогранита, врезной раковиной, столешницей из кварцита, серым полом и душем с распашными дверями - отличное фото интерьера
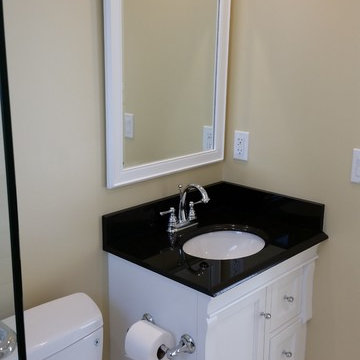
Jane Koblin - Residential Building Designer / Space Planner 310-474-1884 janekoblin@gmail.com
Пример оригинального дизайна: маленькая ванная комната в современном стиле с врезной раковиной, фасадами в стиле шейкер, белыми фасадами, столешницей из гранита, раздельным унитазом, черной плиткой, керамогранитной плиткой, желтыми стенами, полом из керамогранита и душевой кабиной для на участке и в саду
Пример оригинального дизайна: маленькая ванная комната в современном стиле с врезной раковиной, фасадами в стиле шейкер, белыми фасадами, столешницей из гранита, раздельным унитазом, черной плиткой, керамогранитной плиткой, желтыми стенами, полом из керамогранита и душевой кабиной для на участке и в саду
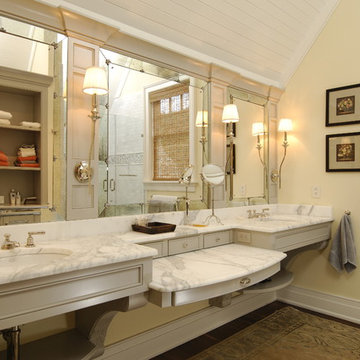
The Big Kids’ Tree House—Kiawah Island
Everyone loves a tree house. They sow lofty dreams and spark the imagination. They are sites of physical play and tranquil relaxation. They elevate the mundane to the magical.
This “tree house” is a one-of-a kind vacation home and guesthouse located in a maritime forest on Kiawah, a barrier island, in South Carolina. Building setbacks, height restrictions, minimum first floor height and lot coverage were all restricted design parameters that had to be met.
The most significant challenge was a 24” live oak whose canopy covers 40% of the lots’ buildable area. The tree was not to be moved.
The focus of the design was to nestle the home into its surrounding landscape. The owners’ vision was for a family retreat which the children started referring to the “Big Kids Tree House”. The home and the trees were to be one; capturing spectacular views of the golf course, lagoon, and ocean simultaneously while taking advantage of the beauty and shade the live oak has to offer.
The wrap around porch, circular screen porch and outdoor living areas provide a variety of in/outdoor experiences including a breathtaking 270º view. Using western red cedar stained to match the wooded surroundings helps nestle this home into its natural setting.
By incorporating all of the second story rooms within the roof structure, the mass of the home was broken up, allowing a bunkroom and workout room above the garage. Separating the parking area allowed the main structure to sit lower and more comfortably on the site and above the flood plain.
The house features classic interior trim detailing with v-groove wood ceilings, wainscoting and exposed trusses, which give it a sophisticated cottage feel. Black walnut floors with ivory painted trim unify the homes interior.
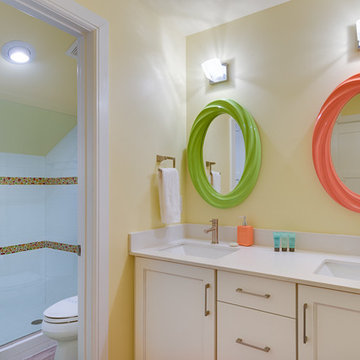
3rd floor Kid's bathroom, with mini shower
Идея дизайна: большая детская ванная комната в стиле неоклассика (современная классика) с фасадами с утопленной филенкой, белыми фасадами, душем в нише, унитазом-моноблоком, белой плиткой, желтыми стенами, полом из керамогранита, врезной раковиной и столешницей из искусственного кварца
Идея дизайна: большая детская ванная комната в стиле неоклассика (современная классика) с фасадами с утопленной филенкой, белыми фасадами, душем в нише, унитазом-моноблоком, белой плиткой, желтыми стенами, полом из керамогранита, врезной раковиной и столешницей из искусственного кварца
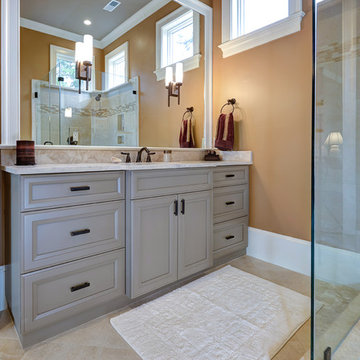
William Quarles
Идея дизайна: большая ванная комната в классическом стиле с серыми фасадами, угловым душем, желтыми стенами, врезной раковиной, бежевым полом, душем с распашными дверями, белой столешницей, тумбой под одну раковину и встроенной тумбой
Идея дизайна: большая ванная комната в классическом стиле с серыми фасадами, угловым душем, желтыми стенами, врезной раковиной, бежевым полом, душем с распашными дверями, белой столешницей, тумбой под одну раковину и встроенной тумбой
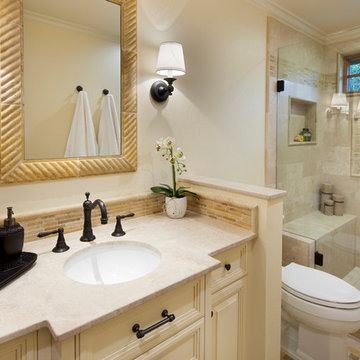
Источник вдохновения для домашнего уюта: маленькая ванная комната в стиле кантри с фасадами островного типа, желтыми фасадами, душем в нише, разноцветной плиткой, каменной плиткой, душевой кабиной, столешницей из известняка, раздельным унитазом, желтыми стенами, полом из травертина и врезной раковиной для на участке и в саду
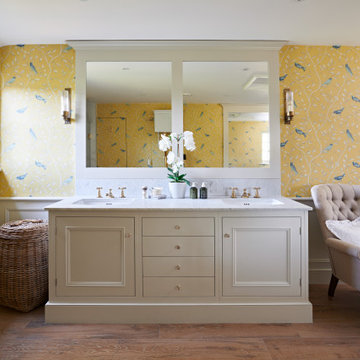
Источник вдохновения для домашнего уюта: ванная комната в классическом стиле с фасадами с утопленной филенкой, бежевыми фасадами, желтыми стенами, паркетным полом среднего тона, врезной раковиной, коричневым полом, белой столешницей и тумбой под две раковины
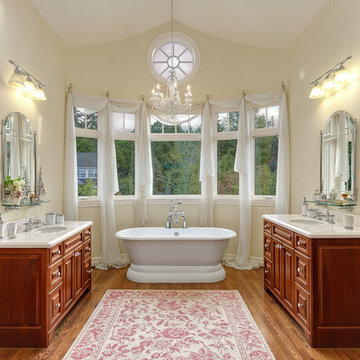
Photo by Landon Acohido, www.acophoto.com
Источник вдохновения для домашнего уюта: большая главная ванная комната: освещение в морском стиле с отдельно стоящей ванной, фасадами с выступающей филенкой, фасадами цвета дерева среднего тона, столешницей из кварцита, желтыми стенами и паркетным полом среднего тона
Источник вдохновения для домашнего уюта: большая главная ванная комната: освещение в морском стиле с отдельно стоящей ванной, фасадами с выступающей филенкой, фасадами цвета дерева среднего тона, столешницей из кварцита, желтыми стенами и паркетным полом среднего тона

En el aseo comun, decidimos crear un foco arriesgado con un papel pintado de estilo marítimo, con esos toques vitales en amarillo y que nos daba un punto distinto al espacio.
Coordinado con los toques negros de los mecanismos, los grifos o el mueble, este baño se convirtió en protagonista absoluto.
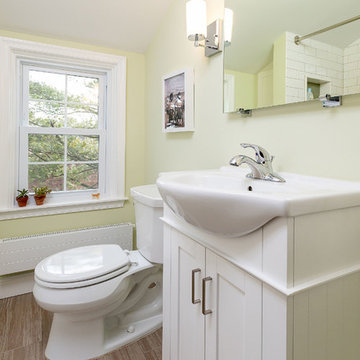
Свежая идея для дизайна: маленькая ванная комната в стиле неоклассика (современная классика) с фасадами в стиле шейкер, белыми фасадами, ванной в нише, душем над ванной, раздельным унитазом, белой плиткой, плиткой кабанчик, желтыми стенами, консольной раковиной, коричневым полом, полом из керамогранита, душевой кабиной, столешницей из искусственного кварца и белой столешницей для на участке и в саду - отличное фото интерьера
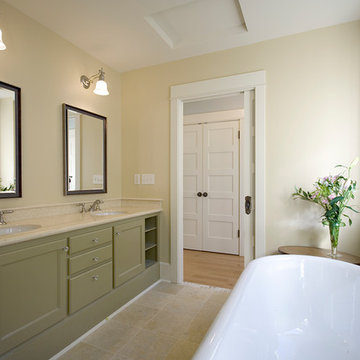
Источник вдохновения для домашнего уюта: большая главная ванная комната в классическом стиле с фасадами с утопленной филенкой, зелеными фасадами, отдельно стоящей ванной, желтыми стенами, полом из травертина, врезной раковиной, мраморной столешницей и бежевым полом
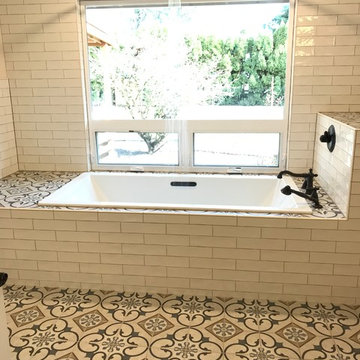
The client contacted Thayer Construction to create a master bathroom and main hall bathroom in this recently purchased home. I was hired to create the design and work with the client to choose tile and other materials.
We incorporated the existing bathroom and a long narrow closet from the master to gain the extra square footage for the bathrooms. Once the plans were created however, the homeowner decided that one large master bathroom would be better than 2 smaller bathrooms and would allow for a large tub with a gorgeous private view of her land.
The client had found and fell in love with this stunning cement tile and wanted to bring it into the design as much as possible without it overwhelming the space. We accomplished this by adding a simple, but oversized, rustic white subway tile to the tile design. A clean edged, flat subway would not have done the rustic feel of the cement tile justice. To add a light pop of definition to the subway tile, a light grey grout was chosen.
Gorgeous black hardware and fixtures were chosen to accent the rustic design. A rainshower head was installed so this space can be used as both a shower and as a soaking tub.
To ensure the shower controls were within reach and to prevent a slipping safety hazard, I designed a pant shelf / bump out to bring the shower controls to the edge of the bath tub. The plant shelf / bump out top was tiled with the cement tile along with the tub deck to further the use of such gorgeous tile and to tie the entire space together visually.
A dresser was converted to a vanity and this unique piece really stands out and fits perfectly with the entire bathroom design. Pendant lighting was chosen to allow for side lighting at the vanity mirror as there was not enough wall space to allow for sconces on either side of the mirror.
The clients bathroom has turned out perfectly and she has that view she was wanting.
This project was designed and built by Thayer Construction, LLC.
Photos by H. Needham
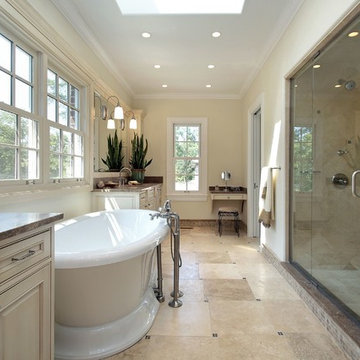
На фото: большая главная ванная комната в стиле неоклассика (современная классика) с фасадами с выступающей филенкой, бежевыми фасадами, отдельно стоящей ванной, душем в нише, бежевой плиткой, цементной плиткой, желтыми стенами, полом из керамогранита, столешницей из искусственного кварца, бежевым полом, душем с распашными дверями, коричневой столешницей, тумбой под две раковины и встроенной тумбой с
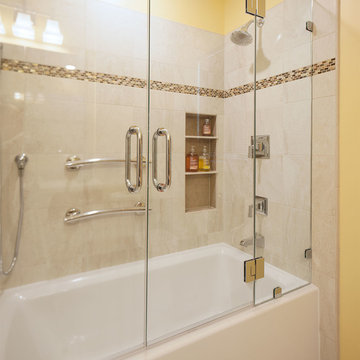
Стильный дизайн: маленькая главная ванная комната в морском стиле с врезной раковиной, фасадами с утопленной филенкой, фасадами цвета дерева среднего тона, столешницей из искусственного камня, ванной в нише, душем над ванной, раздельным унитазом, бежевой плиткой, керамогранитной плиткой, желтыми стенами и полом из керамогранита для на участке и в саду - последний тренд
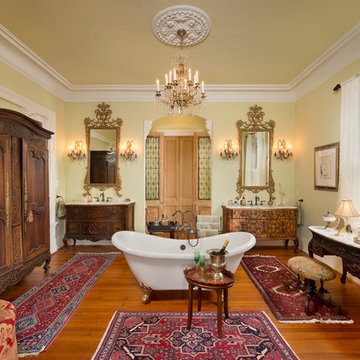
Photos by Bruce Glass
Пример оригинального дизайна: главная ванная комната в викторианском стиле с фасадами цвета дерева среднего тона, отдельно стоящей ванной, желтыми стенами, паркетным полом среднего тона, окном и фасадами с утопленной филенкой
Пример оригинального дизайна: главная ванная комната в викторианском стиле с фасадами цвета дерева среднего тона, отдельно стоящей ванной, желтыми стенами, паркетным полом среднего тона, окном и фасадами с утопленной филенкой
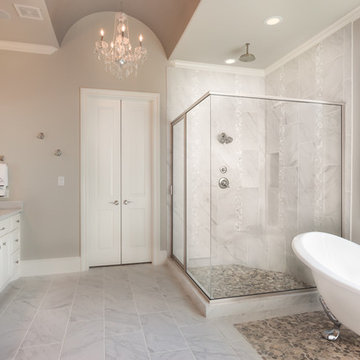
Connie Anderson Photography
Jamestown Estate Homes
На фото: большая главная ванная комната в современном стиле с накладной раковиной, фасадами с выступающей филенкой, белыми фасадами, столешницей из гранита, ванной на ножках, угловым душем, серой плиткой, керамической плиткой, желтыми стенами и полом из мозаичной плитки с
На фото: большая главная ванная комната в современном стиле с накладной раковиной, фасадами с выступающей филенкой, белыми фасадами, столешницей из гранита, ванной на ножках, угловым душем, серой плиткой, керамической плиткой, желтыми стенами и полом из мозаичной плитки с
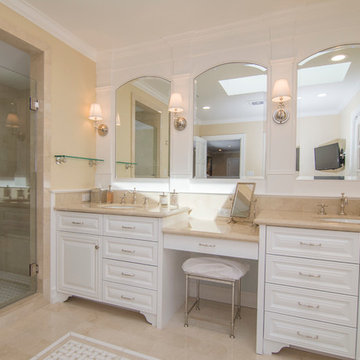
YD Construction and Development
Свежая идея для дизайна: главная ванная комната среднего размера в классическом стиле с врезной раковиной, фасадами с выступающей филенкой, белыми фасадами, мраморной столешницей, угловым душем, бежевой плиткой, желтыми стенами, мраморным полом, отдельно стоящей ванной, унитазом-моноблоком и каменной плиткой - отличное фото интерьера
Свежая идея для дизайна: главная ванная комната среднего размера в классическом стиле с врезной раковиной, фасадами с выступающей филенкой, белыми фасадами, мраморной столешницей, угловым душем, бежевой плиткой, желтыми стенами, мраморным полом, отдельно стоящей ванной, унитазом-моноблоком и каменной плиткой - отличное фото интерьера

Faire rentrer le soleil dans nos intérieurs, tel est le désir de nombreuses personnes.
Dans ce projet, la nature reprend ses droits, tant dans les couleurs que dans les matériaux.
Nous avons réorganisé les espaces en cloisonnant de manière à toujours laisser entrer la lumière, ainsi, le jaune éclatant permet d'avoir sans cesse une pièce chaleureuse.
Бежевый санузел с желтыми стенами – фото дизайна интерьера
5


