Бежевый санузел с зелеными стенами – фото дизайна интерьера
Сортировать:
Бюджет
Сортировать:Популярное за сегодня
121 - 140 из 2 491 фото
1 из 3
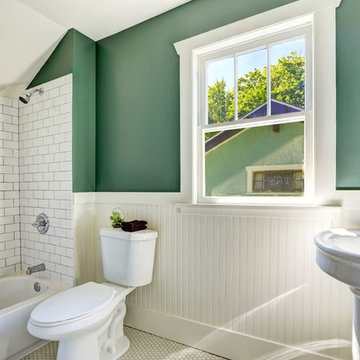
Small bathroom with white and green coloring
На фото: ванная комната с накладной ванной, душем над ванной, раздельным унитазом, белой плиткой, плиткой кабанчик, зелеными стенами, полом из керамической плитки и раковиной с пьедесталом с
На фото: ванная комната с накладной ванной, душем над ванной, раздельным унитазом, белой плиткой, плиткой кабанчик, зелеными стенами, полом из керамической плитки и раковиной с пьедесталом с
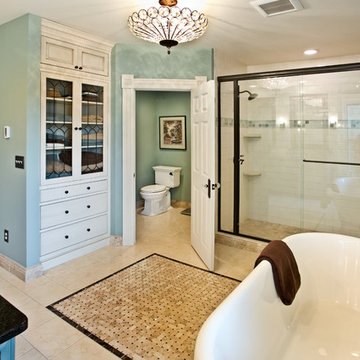
Patrick O'Loughlin, Content Craftsmen
На фото: главная ванная комната в викторианском стиле с ванной на ножках, двойным душем, раздельным унитазом, белой плиткой, керамической плиткой, зелеными стенами, врезной раковиной, искусственно-состаренными фасадами, фасадами с декоративным кантом и мраморным полом с
На фото: главная ванная комната в викторианском стиле с ванной на ножках, двойным душем, раздельным унитазом, белой плиткой, керамической плиткой, зелеными стенами, врезной раковиной, искусственно-состаренными фасадами, фасадами с декоративным кантом и мраморным полом с
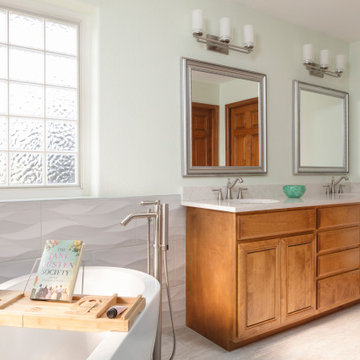
На фото: большой главный совмещенный санузел с светлыми деревянными фасадами, отдельно стоящей ванной, серой плиткой, керамической плиткой, зелеными стенами, врезной раковиной, коричневым полом, белой столешницей, тумбой под две раковины, встроенной тумбой, фасадами с выступающей филенкой, раздельным унитазом и полом из керамогранита
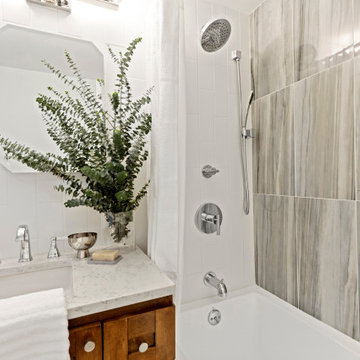
The new alcove bath/shower includes a rainfall head and handheld shower handle. The overall effect is contemporary, but still befitting our client's preferred transitional aesthetic. Our budget-friendly, oversized accent wall tile creates some movement. The stone pattern incorporates another element of nature, which our client adores.
Photo: Virtual360 NY
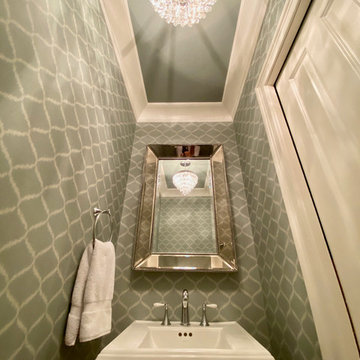
На фото: маленький туалет в классическом стиле с зелеными стенами и раковиной с пьедесталом для на участке и в саду
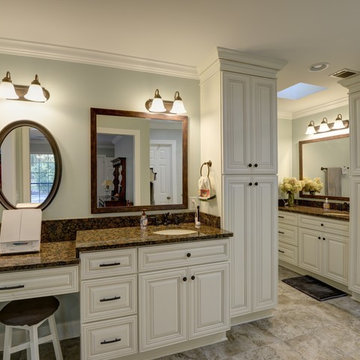
J R Rhodenizer
Свежая идея для дизайна: главная ванная комната среднего размера в классическом стиле с фасадами с выступающей филенкой, белыми фасадами, раздельным унитазом, зелеными стенами, полом из керамогранита, врезной раковиной, столешницей из гранита, коричневым полом, душем с распашными дверями и коричневой столешницей - отличное фото интерьера
Свежая идея для дизайна: главная ванная комната среднего размера в классическом стиле с фасадами с выступающей филенкой, белыми фасадами, раздельным унитазом, зелеными стенами, полом из керамогранита, врезной раковиной, столешницей из гранита, коричневым полом, душем с распашными дверями и коричневой столешницей - отличное фото интерьера
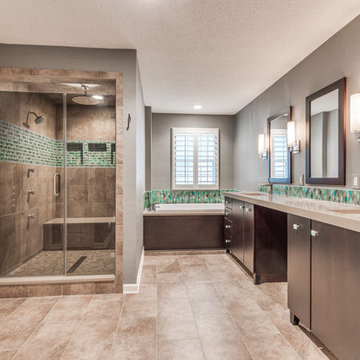
На фото: большая главная ванная комната в стиле неоклассика (современная классика) с фасадами в стиле шейкер, темными деревянными фасадами, накладной ванной, двойным душем, зеленой плиткой, стеклянной плиткой, зелеными стенами, полом из керамогранита, врезной раковиной и столешницей из искусственного кварца с
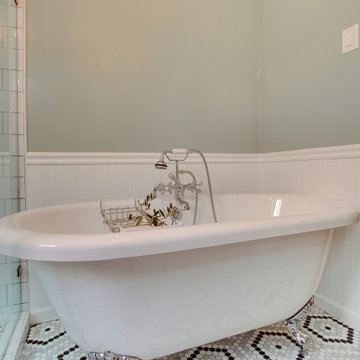
This classic vintage bathroom has it all. Claw-foot tub, mosaic black and white hexagon marble tile, glass shower and custom vanity.
На фото: маленькая главная ванная комната в классическом стиле с фасадами островного типа, белыми фасадами, ванной на ножках, душем без бортиков, унитазом-моноблоком, зеленой плиткой, зелеными стенами, мраморным полом, накладной раковиной, мраморной столешницей, разноцветным полом, душем с распашными дверями, белой столешницей, тумбой под одну раковину, напольной тумбой и панелями на стенах для на участке и в саду
На фото: маленькая главная ванная комната в классическом стиле с фасадами островного типа, белыми фасадами, ванной на ножках, душем без бортиков, унитазом-моноблоком, зеленой плиткой, зелеными стенами, мраморным полом, накладной раковиной, мраморной столешницей, разноцветным полом, душем с распашными дверями, белой столешницей, тумбой под одну раковину, напольной тумбой и панелями на стенах для на участке и в саду

This bathroom was designed with the client's holiday apartment in Andalusia in mind. The sink was a direct client order which informed the rest of the scheme. Wall lights paired with brassware add a level of luxury and sophistication as does the walk in shower and illuminated niche. Lighting options enable different moods to be achieved.
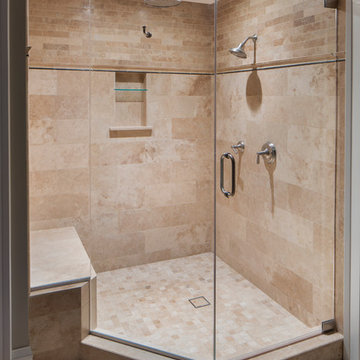
Ryan Hainey Photography
Стильный дизайн: ванная комната в классическом стиле с отдельно стоящей ванной, двойным душем, бежевой плиткой, плиткой из травертина, зелеными стенами, полом из травертина, врезной раковиной, бежевым полом и душем с распашными дверями - последний тренд
Стильный дизайн: ванная комната в классическом стиле с отдельно стоящей ванной, двойным душем, бежевой плиткой, плиткой из травертина, зелеными стенами, полом из травертина, врезной раковиной, бежевым полом и душем с распашными дверями - последний тренд
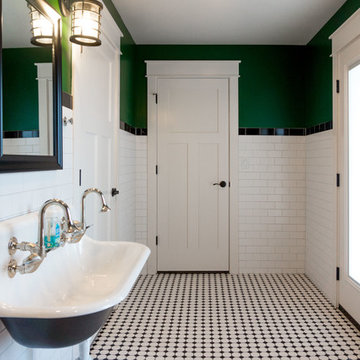
Design by Studio Boise. Photography by Cesar Martinez.
Источник вдохновения для домашнего уюта: большая ванная комната в классическом стиле с душем в нише, унитазом-моноблоком, черно-белой плиткой, керамической плиткой, зелеными стенами, полом из керамической плитки, душевой кабиной и подвесной раковиной
Источник вдохновения для домашнего уюта: большая ванная комната в классическом стиле с душем в нише, унитазом-моноблоком, черно-белой плиткой, керамической плиткой, зелеными стенами, полом из керамической плитки, душевой кабиной и подвесной раковиной
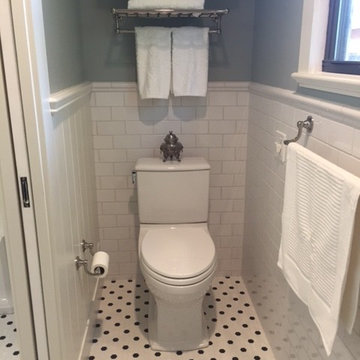
На фото: главная ванная комната среднего размера в классическом стиле с раковиной с пьедесталом, фасадами с утопленной филенкой, белыми фасадами, столешницей из гранита, душем без бортиков, раздельным унитазом, белой плиткой, плиткой кабанчик, зелеными стенами и полом из керамической плитки с
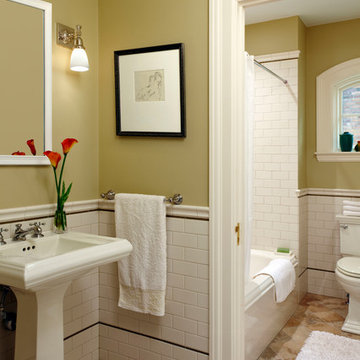
Our Clients, the proud owners of a landmark 1860’s era Italianate home, desired to greatly improve their daily ingress and egress experience. With a growing young family, the lack of a proper entry area and attached garage was something they wanted to address. They also needed a guest suite to accommodate frequent out-of-town guests and visitors. But in the homeowner’s own words, “He didn’t want to be known as the guy who ‘screwed up’ this beautiful old home”. Our design challenge was to provide the needed space of a significant addition, but do so in a manner that would respect the historic home. Our design solution lay in providing a “hyphen”: a multi-functional daily entry breezeway connector linking the main house with a new garage and in-law suite above.
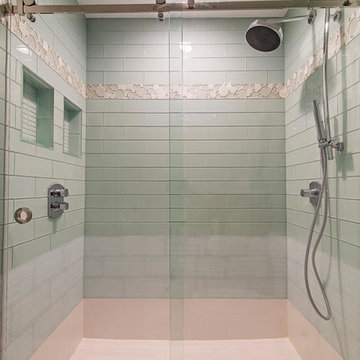
Interior Designer: Wanda Pfeiffer
Photography: Naples Kenny
Свежая идея для дизайна: ванная комната в современном стиле с врезной раковиной, столешницей из искусственного кварца, душем в нише, раздельным унитазом, зеленой плиткой, стеклянной плиткой, зелеными стенами и полом из керамогранита - отличное фото интерьера
Свежая идея для дизайна: ванная комната в современном стиле с врезной раковиной, столешницей из искусственного кварца, душем в нише, раздельным унитазом, зеленой плиткой, стеклянной плиткой, зелеными стенами и полом из керамогранита - отличное фото интерьера
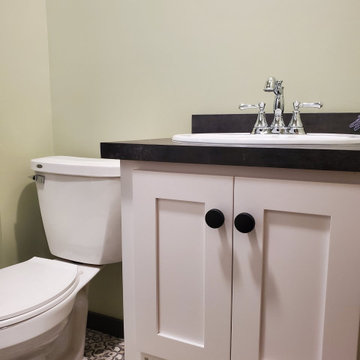
На фото: маленькая главная ванная комната в стиле кантри с фасадами в стиле шейкер, белыми фасадами, душем над ванной, раздельным унитазом, зелеными стенами, полом из линолеума, накладной раковиной, столешницей из ламината, серым полом, шторкой для ванной, черной столешницей, тумбой под одну раковину и напольной тумбой для на участке и в саду с
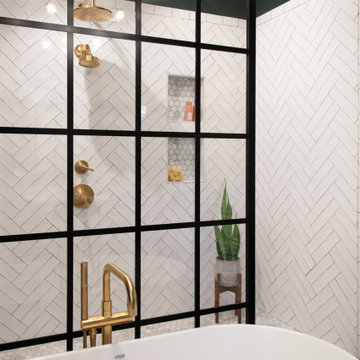
Источник вдохновения для домашнего уюта: главная ванная комната среднего размера в стиле ретро с фасадами в стиле шейкер, фасадами цвета дерева среднего тона, отдельно стоящей ванной, открытым душем, белой плиткой, керамогранитной плиткой, зелеными стенами, полом из керамогранита, столешницей из кварцита, черным полом, открытым душем, белой столешницей, сиденьем для душа, тумбой под две раковины, напольной тумбой и деревянным потолком
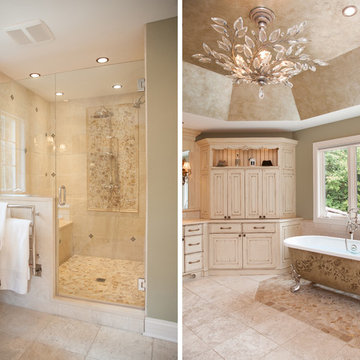
Miller + Miller Real Estate |
This Naperville luxury home for sale features an elegant en suite master bathroom with claw foot tub, glass shower for two including bench and upscale Lefroy-Brooks fixtures. Heated bathroom stone floor and towel rack. Two finished walk-in closets including a “mini” office and all new closet cabinetry. High-end master bathroom en suite finishes include unique lighting fixtures from Fine Art Lamps, claw-foot tub and European classic plumbing fixtures by Lefroy Brooks.
Photographed by MILLER+MILLER Architectural Photography
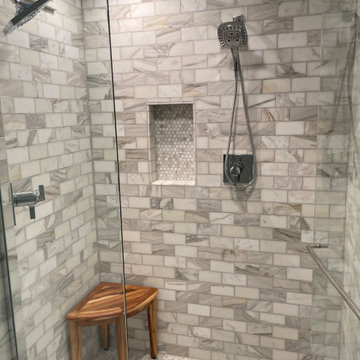
This Transitional Master Bathroom Update in a 1990s style home takes on 2021 with Calcutta Gold Marble Tile accented with handmade custom Triangle Tile and a 96" dual sink Walnut Vanity with towel shelves. Replaced the 1990s built in Jacuzzi tub with a Freestanding Soaking tub and used the electric to add a heated floor. Additions of the 48" floating Walnut Shelf, Walnut partition wall topper and Walnut Frame around mirror bring warmth to the space. Zura line fixtures from Delta used for all plumbing and towel bars.
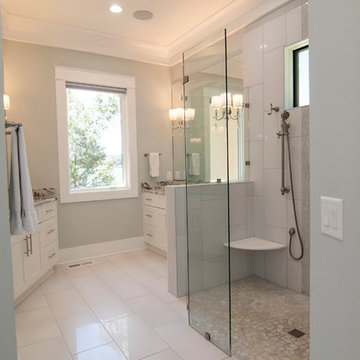
Стильный дизайн: большая главная ванная комната в современном стиле с фасадами в стиле шейкер, белыми фасадами, душем без бортиков, раздельным унитазом, белой плиткой, керамической плиткой, зелеными стенами, полом из керамической плитки, накладной раковиной, мраморной столешницей, белым полом и душем с распашными дверями - последний тренд

The clients, a young professional couple had lived with this bathroom in their townhome for 6 years. They finally could not take it any longer. The designer was tasked with turning this ugly duckling into a beautiful swan without relocating walls, doors, fittings, or fixtures in this principal bathroom. The client wish list included, better storage, improved lighting, replacing the tub with a shower, and creating a sparkling personality for this uninspired space using any color way except white.
The designer began the transformation with the wall tile. Large format rectangular tiles were installed floor to ceiling on the vanity wall and continued behind the toilet and into the shower. The soft variation in tile pattern is very soothing and added to the Zen feeling of the room. One partner is an avid gardener and wanted to bring natural colors into the space. The same tile is used on the floor in a matte finish for slip resistance and in a 2” mosaic of the same tile is used on the shower floor. A lighted tile recess was created across the entire back wall of the shower beautifully illuminating the wall. Recycled glass tiles used in the niche represent the color and shape of leaves. A single glass panel was used in place of a traditional shower door.
Continuing the serene colorway of the bath, natural rift cut white oak was chosen for the vanity and the floating shelves above the toilet. A white quartz for the countertop, has a small reflective pattern like the polished chrome of the fittings and hardware. Natural curved shapes are repeated in the arch of the faucet, the hardware, the front of the toilet and shower column. The rectangular shape of the tile is repeated in the drawer fronts of the cabinets, the sink, the medicine cabinet, and the floating shelves.
The shower column was selected to maintain the simple lines of the fittings while providing a temperature, pressure balance shower experience with a multi-function main shower head and handheld head. The dual flush toilet and low flow shower are a water saving consideration. The floating shelves provide decorative and functional storage. The asymmetric design of the medicine cabinet allows for a full view in the mirror with the added function of a tri view mirror when open. Built in LED lighting is controllable from 2500K to 4000K. The interior of the medicine cabinet is also mirrored and electrified to keep the countertop clear of necessities. Additional lighting is provided with recessed LED fixtures for the vanity area as well as in the shower. A motion sensor light installed under the vanity illuminates the room with a soft glow at night.
The transformation is now complete. No longer an ugly duckling and source of unhappiness, the new bathroom provides a much-needed respite from the couples’ busy lives. It has created a retreat to recharge and replenish, two very important components of wellness.
Бежевый санузел с зелеными стенами – фото дизайна интерьера
7

