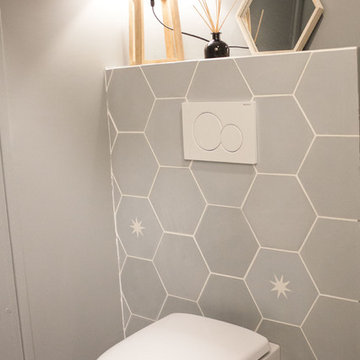Бежевый санузел с зеленым полом – фото дизайна интерьера
Сортировать:
Бюджет
Сортировать:Популярное за сегодня
161 - 180 из 220 фото
1 из 3
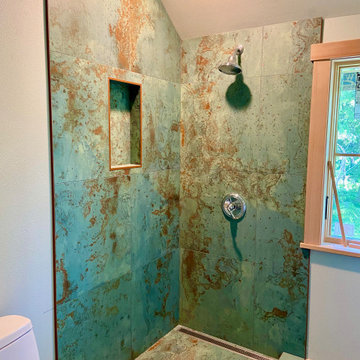
This house along the Oregon coast sits just blocks from the beach but this 24x24 Verdigris tile makes you feel as if you are wading in the waves. A 12"x24" niche was installed for easy and attractive storage. A sleek linear drain adds to the minimalist design.
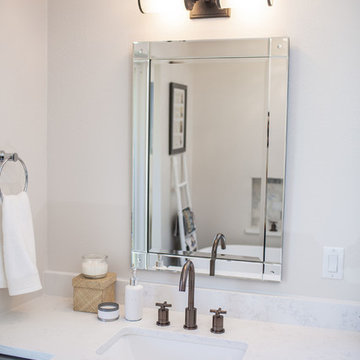
Our clients, two NYC transplants, were excited to have a large yard and ample square footage, but their 1959 ranch featured an en-suite bathroom that was more big-apple-tiny and certainly not fit for two. The original goal was to build a master suite addition on to the south side of the house, but the combination of contractor availability and Denver building costs made the project cost prohibitive. So we turned our attention to how we could maximize the existing square footage to create a true master with walk-in closet, soaking tub, commode room, and large vanity with lots of storage. The south side of the house was converted from two bedrooms, one with the small en-suite bathroom, to a master suite fit for our client’s lifestyle. We used the existing bathroom footprint to place a large shower which hidden niches, a window, and a built-in bench. The commode room took the place of the old shower. The original ‘master’ bedroom was divided in half to provide space for the walk-in closet and their new master bathroom. The clients have, what we dubbed, a classy eclectic aesthetic and we wanted to embrace that with the materials. The 3 x 12 ceramic tile is Fireclay’s Tidewater glaze. The soft variation of a handmade tile plus the herringbone pattern installation makes for a real show stopper. We chose a 3 x 6 marble subway with blue and green veining to compliment the feature tile. The chrome and oil-rubbed bronze metal mix was carefully planned based on where we wanted to add brightness and where we wanted contrast. Chrome was a no-brainer for the shower because we wanted to let the Fireclay tile shine. Over at the vanity, we wanted the fixtures to pop so we opted for oil-rubbed bronze. Final details include a series of robe hook- which is a real option with our dry climate in Colorado. No smelly, damp towels!- a magazine rack ladder and a few pops of wood for warmth and texture.
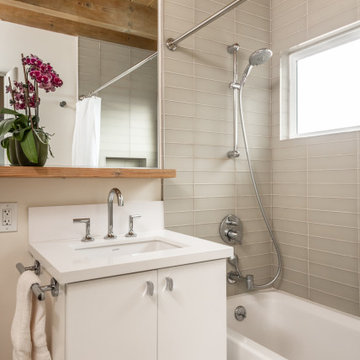
Пример оригинального дизайна: ванная комната в современном стиле с плоскими фасадами, белыми фасадами, ванной в нише, душем над ванной, унитазом-моноблоком, белой плиткой, стеклянной плиткой, бежевыми стенами, бетонным полом, врезной раковиной, столешницей из искусственного кварца, зеленым полом, шторкой для ванной, белой столешницей, тумбой под одну раковину, подвесной тумбой и деревянным потолком
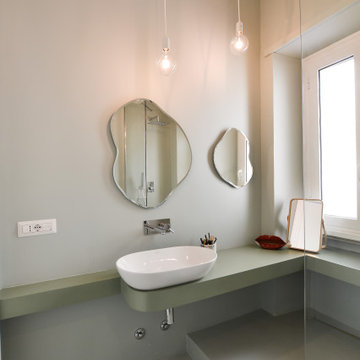
Bagno in resina
Источник вдохновения для домашнего уюта: детская ванная комната в современном стиле с зелеными фасадами, открытым душем, раздельным унитазом, зелеными стенами, зеленым полом, зеленой столешницей, тумбой под одну раковину и подвесной тумбой
Источник вдохновения для домашнего уюта: детская ванная комната в современном стиле с зелеными фасадами, открытым душем, раздельным унитазом, зелеными стенами, зеленым полом, зеленой столешницей, тумбой под одну раковину и подвесной тумбой
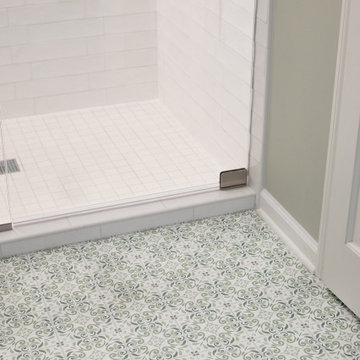
Свежая идея для дизайна: главная ванная комната в стиле неоклассика (современная классика) с фасадами в стиле шейкер, белыми фасадами, душем в нише, раздельным унитазом, зеленой плиткой, керамогранитной плиткой, зелеными стенами, полом из керамогранита, врезной раковиной, столешницей из искусственного кварца, зеленым полом, душем с распашными дверями, белой столешницей, сиденьем для душа, тумбой под две раковины и встроенной тумбой - отличное фото интерьера
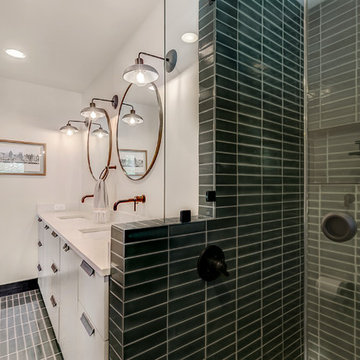
На фото: главная ванная комната среднего размера в современном стиле с плоскими фасадами, серыми фасадами, открытым душем, унитазом-моноблоком, зеленой плиткой, керамической плиткой, белыми стенами, полом из керамической плитки, врезной раковиной, столешницей из кварцита, зеленым полом и душем с раздвижными дверями с
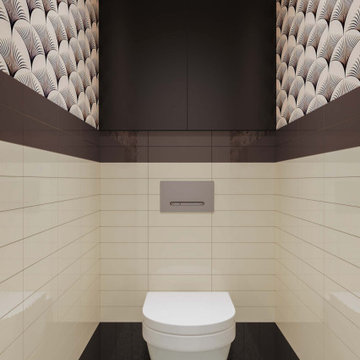
Bathroom_black_white_green_sink_furniture_admagazine_gold_tikamoon_bathroom_sink_brussels_by_isabel_gomez_interiors_Bathroom_brass_shower_head_masalledebain_green_floor_mosaic_ondacer_brussels_by_isabel_gomez_interiors (2)Bathroom_toilet_black_and_white_tiles_ondacer_green_mosaic_brussels_by_isabel_gomez_interiors
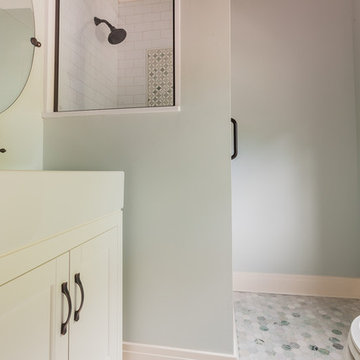
Идея дизайна: маленькая детская ванная комната в стиле фьюжн с фасадами в стиле шейкер, белыми фасадами, угловым душем, зелеными стенами, мраморным полом, монолитной раковиной, столешницей из искусственного камня, зеленым полом, душем с распашными дверями и белой столешницей для на участке и в саду
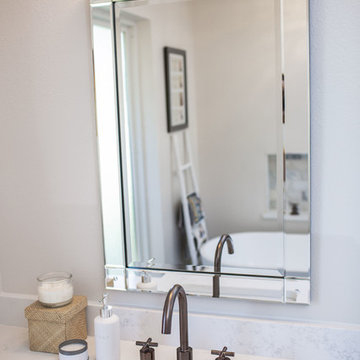
Our clients, two NYC transplants, were excited to have a large yard and ample square footage, but their 1959 ranch featured an en-suite bathroom that was more big-apple-tiny and certainly not fit for two. The original goal was to build a master suite addition on to the south side of the house, but the combination of contractor availability and Denver building costs made the project cost prohibitive. So we turned our attention to how we could maximize the existing square footage to create a true master with walk-in closet, soaking tub, commode room, and large vanity with lots of storage. The south side of the house was converted from two bedrooms, one with the small en-suite bathroom, to a master suite fit for our client’s lifestyle. We used the existing bathroom footprint to place a large shower which hidden niches, a window, and a built-in bench. The commode room took the place of the old shower. The original ‘master’ bedroom was divided in half to provide space for the walk-in closet and their new master bathroom. The clients have, what we dubbed, a classy eclectic aesthetic and we wanted to embrace that with the materials. The 3 x 12 ceramic tile is Fireclay’s Tidewater glaze. The soft variation of a handmade tile plus the herringbone pattern installation makes for a real show stopper. We chose a 3 x 6 marble subway with blue and green veining to compliment the feature tile. The chrome and oil-rubbed bronze metal mix was carefully planned based on where we wanted to add brightness and where we wanted contrast. Chrome was a no-brainer for the shower because we wanted to let the Fireclay tile shine. Over at the vanity, we wanted the fixtures to pop so we opted for oil-rubbed bronze. Final details include a series of robe hook- which is a real option with our dry climate in Colorado. No smelly, damp towels!- a magazine rack ladder and a few pops of wood for warmth and texture.
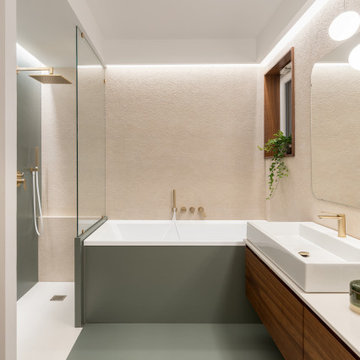
Источник вдохновения для домашнего уюта: большая главная ванная комната в современном стиле с плоскими фасадами, коричневыми фасадами, гидромассажной ванной, душевой комнатой, раздельным унитазом, зеленой плиткой, керамогранитной плиткой, бежевыми стенами, темным паркетным полом, настольной раковиной, мраморной столешницей, зеленым полом, открытым душем, белой столешницей, тумбой под одну раковину, подвесной тумбой и панелями на части стены
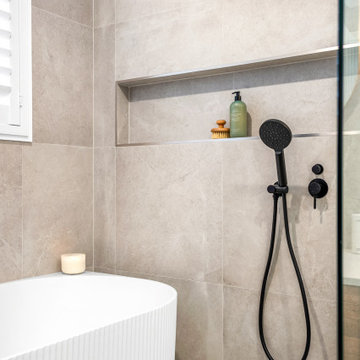
Стильный дизайн: главная ванная комната среднего размера в современном стиле с плоскими фасадами, фасадами цвета дерева среднего тона, отдельно стоящей ванной, душевой комнатой, серой плиткой, серыми стенами, настольной раковиной, зеленым полом, открытым душем, белой столешницей, нишей, тумбой под одну раковину и подвесной тумбой - последний тренд
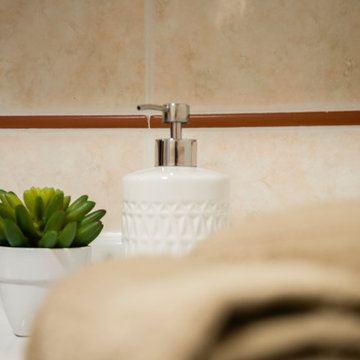
L'unico bagno di un trilocale deve essere super funzionale e assolvere alle funzioni private, così come quelle di accoglienza ospiti. Anche se è di dimensioni compatte. Anche se il budget da investire è vincolato ad un probabile trasferimento a breve!
Come fare?
In questo progetto di interior ho massimizzato gli investimenti e minimizzato gli interventi per garantire il rispetto del budget e le esigenze dei miei clienti.
Un mobile capiente con lavandino integrato e l'aggiunta di una colonna sul lato destro hanno permesso di contenere tutto il necessario per le pratiche quotidiane, ricavando uno spazio anche per i prodotti di pulizia della casa.
In questo modo Elena e suo marito hanno potuto avere il bagno che gli serviva, che fosse funzionale anche per gli ospiti, con quel gusto un po' country cittadino che tanto desiderava la proprietaria.
Il box doccia ed il lavabo sono gli unici sanitari sostituiti. Mentre il gradino, che ospita vaso e bidet, da un lato, lavandino e arredi, dall'altro, è stato riparato sostituendo una piastrella e rifinendo l'alzata con le piastrelle verdi uguali al pavimento.
A soffitto un lampadario in tinta con le piastrelle verdi, sul mobile a specchio (contenitivo) un punto luce aggiuntivo.
Il colore bianco panna degli arredi scelti ha il giusto punto di colore per armonizzarsi con gli altri elementi presenti, ad esempio il ral 9010, bianco morbido e caldo, utilizzato per imbiancare le pareti. Il tocco in più è dato dal termoarredo posto dietro la porta, di fronte al box doccia, che garantisce asciugamani pronti, e a portata di mano, in tutte le stagioni. E' così che questo bagno compatto si è trasformato in una star country chic!
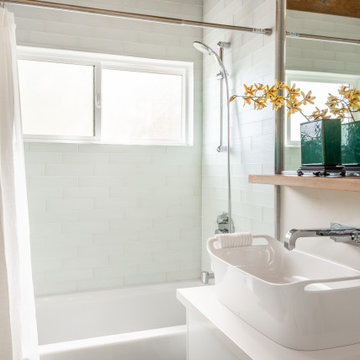
Свежая идея для дизайна: ванная комната в современном стиле с плоскими фасадами, белыми фасадами, ванной в нише, душем над ванной, унитазом-моноблоком, белой плиткой, стеклянной плиткой, бежевыми стенами, бетонным полом, настольной раковиной, столешницей из искусственного кварца, зеленым полом, шторкой для ванной, белой столешницей, тумбой под одну раковину, подвесной тумбой и деревянным потолком - отличное фото интерьера
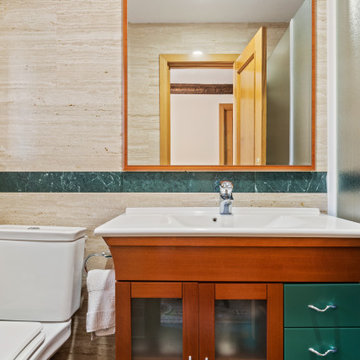
Instalación interior para cuarto de baño con dotación para: inodoro, lavabo sencillo y ducha, para la red de agua fría y caliente que conecta la derivación particular o una de sus ramificaciones con cada uno de los aparatos sanitarios. Incluso llaves de paso de cuarto húmedo para el corte del suministro de agua. Totalmente montada, conexionada y probada. Instalación eléctrica. Suministro y colocación de mármol travertino romano, con cenefa en mármol verde serpiente y solado en mármol verde serpiente, según diseño. Suministro y colocación de mueble y aparatos sanitarios, según proyecto.
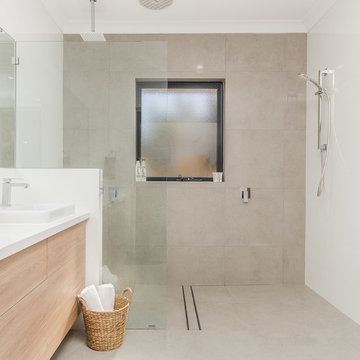
House Guru Photography
Источник вдохновения для домашнего уюта: большая ванная комната в стиле модернизм с плоскими фасадами, фасадами цвета дерева среднего тона, открытым душем, желтой плиткой, керамической плиткой, полом из керамической плитки, душевой кабиной, настольной раковиной, столешницей из искусственного кварца, зеленым полом, открытым душем и белой столешницей
Источник вдохновения для домашнего уюта: большая ванная комната в стиле модернизм с плоскими фасадами, фасадами цвета дерева среднего тона, открытым душем, желтой плиткой, керамической плиткой, полом из керамической плитки, душевой кабиной, настольной раковиной, столешницей из искусственного кварца, зеленым полом, открытым душем и белой столешницей
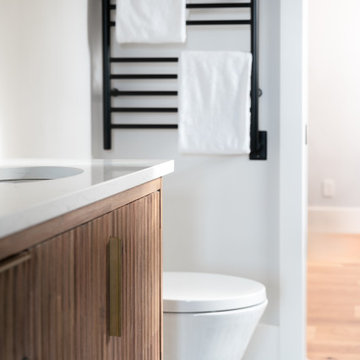
Stepping into this space is like stepping into a slice of Portugal, thanks to the incredible vision of our client. The deep green handmade wall tiles exude richness and depth, reminiscent of Portugal's lush landscapes. And oh, the floor tiles! Each one a masterpiece, weaving together in a mesmerizing pattern that transports you to the vibrant streets of Lisbon.
Can we just take a moment to admire the sheer visual delight of this space? ? From the elegant wood fluted vanity to the captivating chevron mirror, every detail is a testament to refined taste and thoughtful design.
What we adore most about this primary bathroom is how it effortlessly balances visual interest with a sense of tranquility. It's the perfect oasis for those moments of relaxation and rejuvenation.
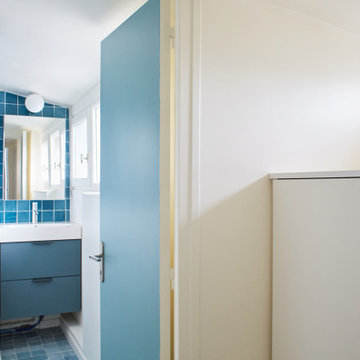
Ce petit écrin de 60m2 a une vue imprenable sur tout Paris. Ce duplex a été remodelé pour accueillir une famille de 3 personnes, avec un salon/cuisine ouvert au RDC et une chambre, puis à l’étage un espace chambre ouvert avec une terrasse où l’on peut voir le soleil se coucher sur les monuments parisiens.
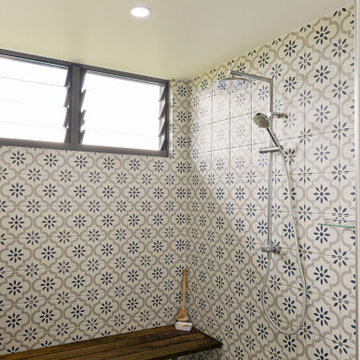
wet room. built-in bench. tile detail
Свежая идея для дизайна: главная ванная комната среднего размера в стиле фьюжн с душевой комнатой, зеленой плиткой, керамической плиткой, полом из керамической плитки, зеленым полом, душем с распашными дверями и сиденьем для душа - отличное фото интерьера
Свежая идея для дизайна: главная ванная комната среднего размера в стиле фьюжн с душевой комнатой, зеленой плиткой, керамической плиткой, полом из керамической плитки, зеленым полом, душем с распашными дверями и сиденьем для душа - отличное фото интерьера
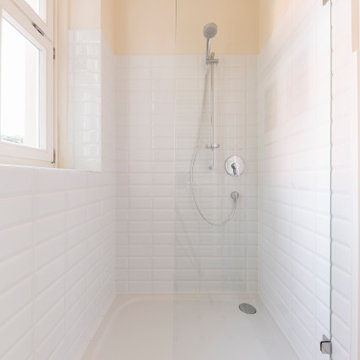
На фото: маленькая ванная комната в классическом стиле с инсталляцией, белой плиткой, керамической плиткой, бежевыми стенами, подвесной раковиной, зеленым полом и подвесной тумбой для на участке и в саду с
Бежевый санузел с зеленым полом – фото дизайна интерьера
9


