Бежевый санузел с цементной плиткой – фото дизайна интерьера
Сортировать:
Бюджет
Сортировать:Популярное за сегодня
141 - 160 из 1 096 фото
1 из 3
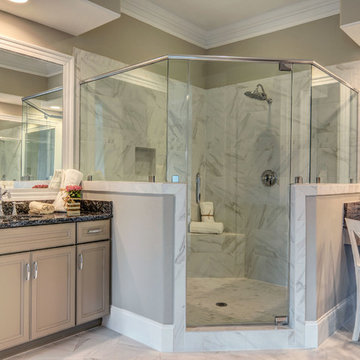
Unique Media and Design
На фото: огромная главная ванная комната в стиле неоклассика (современная классика) с фасадами с утопленной филенкой, бежевыми фасадами, открытым душем, белой плиткой, цементной плиткой, бежевыми стенами, полом из керамической плитки, врезной раковиной и столешницей из гранита с
На фото: огромная главная ванная комната в стиле неоклассика (современная классика) с фасадами с утопленной филенкой, бежевыми фасадами, открытым душем, белой плиткой, цементной плиткой, бежевыми стенами, полом из керамической плитки, врезной раковиной и столешницей из гранита с
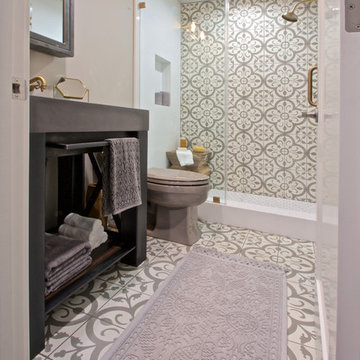
The patterned cement tile, custom raw steel vanity with concrete sink and antique brass fixtures give this tiny space a breath of 19th century elegance with a eclectic modern twist.
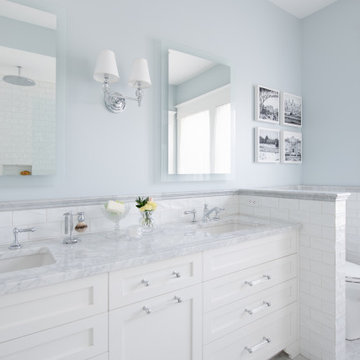
Character heritage ensuite bathroom renovation
Свежая идея для дизайна: большая главная ванная комната в стиле неоклассика (современная классика) с отдельно стоящей ванной, угловым душем, унитазом-моноблоком, цементной плиткой, полом из цементной плитки, накладной раковиной, столешницей из искусственного кварца, серым полом, душем с распашными дверями, разноцветной столешницей, нишей, тумбой под две раковины, встроенной тумбой и фасадами в стиле шейкер - отличное фото интерьера
Свежая идея для дизайна: большая главная ванная комната в стиле неоклассика (современная классика) с отдельно стоящей ванной, угловым душем, унитазом-моноблоком, цементной плиткой, полом из цементной плитки, накладной раковиной, столешницей из искусственного кварца, серым полом, душем с распашными дверями, разноцветной столешницей, нишей, тумбой под две раковины, встроенной тумбой и фасадами в стиле шейкер - отличное фото интерьера
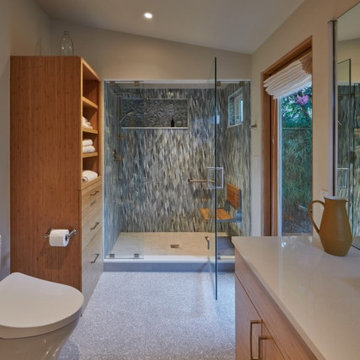
На фото: главная ванная комната среднего размера в стиле ретро с плоскими фасадами, коричневыми фасадами, накладной ванной, душевой комнатой, биде, цементной плиткой, белыми стенами, полом из терраццо, врезной раковиной, столешницей из кварцита, серым полом, душем с распашными дверями, белой столешницей, тумбой под одну раковину, напольной тумбой и сводчатым потолком
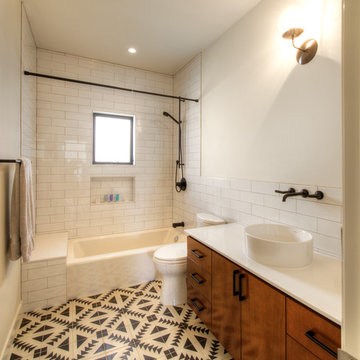
Natural wood cabinets paired with black matte hardware create a contemporary look along with the black and white concrete tile from Cle Tile.
Photo courtesy of Scott Benion Photography
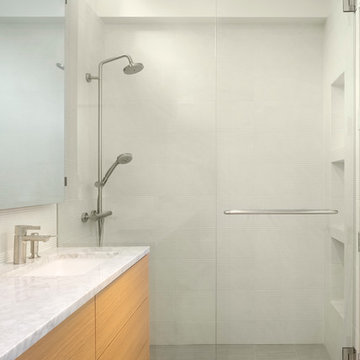
Rachel Kay
На фото: главная ванная комната среднего размера в современном стиле с плоскими фасадами, светлыми деревянными фасадами, отдельно стоящей ванной, двойным душем, биде, цементной плиткой, полом из керамической плитки, врезной раковиной и столешницей из талькохлорита
На фото: главная ванная комната среднего размера в современном стиле с плоскими фасадами, светлыми деревянными фасадами, отдельно стоящей ванной, двойным душем, биде, цементной плиткой, полом из керамической плитки, врезной раковиной и столешницей из талькохлорита
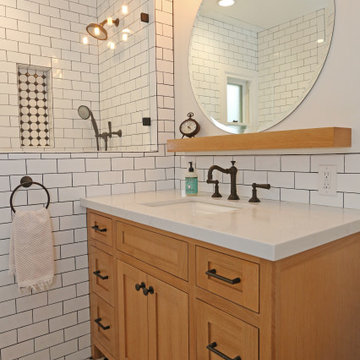
Example of a classic farmhouse style bathroom that lightens up the room and creates a unique look with tile to wood contrast.
Идея дизайна: совмещенный санузел среднего размера в стиле кантри с фасадами с утопленной филенкой, светлыми деревянными фасадами, душем в нише, унитазом-моноблоком, белой плиткой, цементной плиткой, бежевыми стенами, полом из керамической плитки, душевой кабиной, накладной раковиной, мраморной столешницей, разноцветным полом, открытым душем, белой столешницей, тумбой под одну раковину и напольной тумбой
Идея дизайна: совмещенный санузел среднего размера в стиле кантри с фасадами с утопленной филенкой, светлыми деревянными фасадами, душем в нише, унитазом-моноблоком, белой плиткой, цементной плиткой, бежевыми стенами, полом из керамической плитки, душевой кабиной, накладной раковиной, мраморной столешницей, разноцветным полом, открытым душем, белой столешницей, тумбой под одну раковину и напольной тумбой
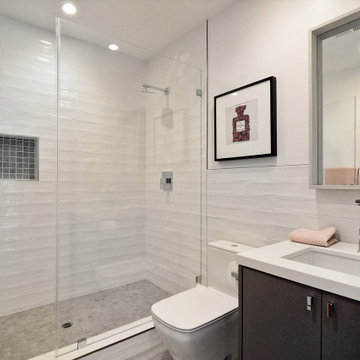
Clean lines, attractive secondary bathroom
Свежая идея для дизайна: ванная комната среднего размера в стиле модернизм с плоскими фасадами, темными деревянными фасадами, двойным душем, унитазом-моноблоком, белой плиткой, цементной плиткой, белыми стенами, полом из цементной плитки, врезной раковиной, столешницей из искусственного кварца, бежевым полом, душем с раздвижными дверями, белой столешницей, тумбой под одну раковину и подвесной тумбой - отличное фото интерьера
Свежая идея для дизайна: ванная комната среднего размера в стиле модернизм с плоскими фасадами, темными деревянными фасадами, двойным душем, унитазом-моноблоком, белой плиткой, цементной плиткой, белыми стенами, полом из цементной плитки, врезной раковиной, столешницей из искусственного кварца, бежевым полом, душем с раздвижными дверями, белой столешницей, тумбой под одну раковину и подвесной тумбой - отличное фото интерьера
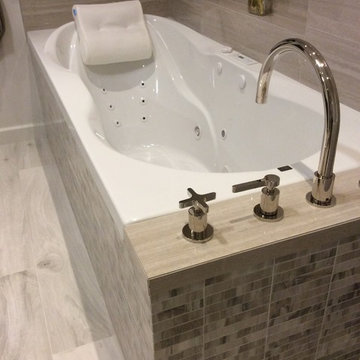
Свежая идея для дизайна: большая главная ванная комната в стиле модернизм с накладной ванной, угловым душем, раздельным унитазом, бежевой плиткой, цементной плиткой, бежевыми стенами, полом из керамической плитки, накладной раковиной, серым полом и душем с распашными дверями - отличное фото интерьера
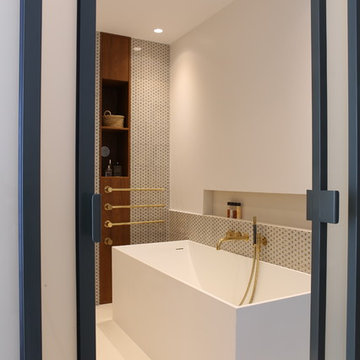
Plan double vasque SDB en marbre blanc laza covelano sur mesure par un marbrier, meuble sur mesure en teck réalisé par un agenceur, niches sdb en teck robinetterie Vola.
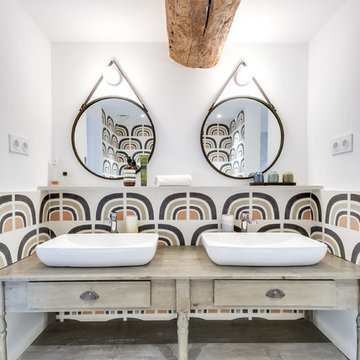
meero
Источник вдохновения для домашнего уюта: большая главная ванная комната в средиземноморском стиле с разноцветной плиткой, цементной плиткой, столешницей из дерева, серыми фасадами и настольной раковиной
Источник вдохновения для домашнего уюта: большая главная ванная комната в средиземноморском стиле с разноцветной плиткой, цементной плиткой, столешницей из дерева, серыми фасадами и настольной раковиной
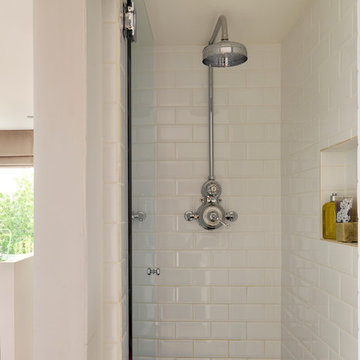
This loft conversion was designed around The Usk freestanding bath. The large panoramic window frames the view and provides a perfect background for the bath. With space always key the whole of the left wall has concealed wardrobes and the bed is built into the pitch. The shower room is in a confined space with a towel rail and basin all fitted and tied-in with the metro tiles, giving a clean feel to the space.

Light and Airy shiplap bathroom was the dream for this hard working couple. The goal was to totally re-create a space that was both beautiful, that made sense functionally and a place to remind the clients of their vacation time. A peaceful oasis. We knew we wanted to use tile that looks like shiplap. A cost effective way to create a timeless look. By cladding the entire tub shower wall it really looks more like real shiplap planked walls.
The center point of the room is the new window and two new rustic beams. Centered in the beams is the rustic chandelier.
Design by Signature Designs Kitchen Bath
Contractor ADR Design & Remodel
Photos by Gail Owens

CTP Photography
Пример оригинального дизайна: ванная комната в современном стиле с черными фасадами, цементной плиткой, серыми стенами, полом из цементной плитки, настольной раковиной, столешницей из ламината, серым полом, черной столешницей, плоскими фасадами, серой плиткой и душем с распашными дверями
Пример оригинального дизайна: ванная комната в современном стиле с черными фасадами, цементной плиткой, серыми стенами, полом из цементной плитки, настольной раковиной, столешницей из ламината, серым полом, черной столешницей, плоскими фасадами, серой плиткой и душем с распашными дверями
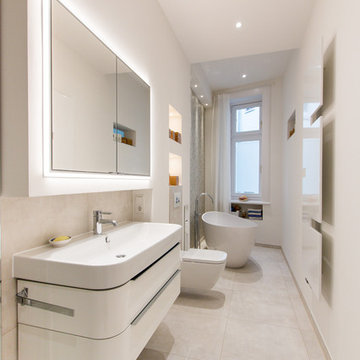
Badezimmer mit bodenbündiger Dusche und freistehender Badewanne in Hamburg Winterhude. Einbauspiegelschrank, Dornbracht Armaturen, Lichtdesign
Mike Günther
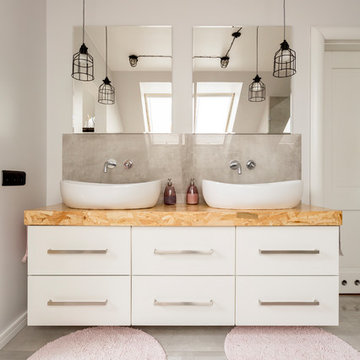
This modern bathroom oasis encompasses many elements that speak of minimalism, luxury and even industrial design. The white vessel sinks and freestanding modern bathtub give the room a slick and polished appearance, while the exposed piping and black hanging lights provide some aesthetic diversity. The angled ceiling and skylights allow so much light, that the room feels even more spacious than it already is. The marble floors give the room a gleaming appearance, and the chrome accents, seen on the cabinet pulls and bathroom fixtures, reminds us that sleek is in.
NS Designs, Pasadena, CA
http://nsdesignsonline.com
626-491-9411
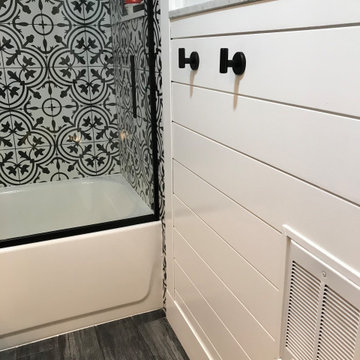
Идея дизайна: главная ванная комната среднего размера в стиле кантри с фасадами в стиле шейкер, белыми фасадами, ванной в нише, душем над ванной, раздельным унитазом, черно-белой плиткой, цементной плиткой, белыми стенами, полом из керамической плитки, врезной раковиной, столешницей из искусственного кварца, черным полом, душем с раздвижными дверями, белой столешницей, нишей, тумбой под одну раковину, напольной тумбой и стенами из вагонки
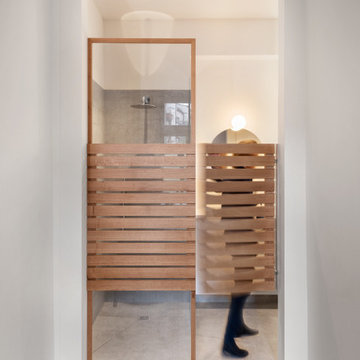
Eichenholz vermittelt Wärme und Geborgenheit. Das Duschbad, schließt direkt an das Schlafzimmer an. Eine Schwingtüre auf Sichtschutzhöhe ermöglicht Privatssphäre beim Waschbecken und unter der Dusche. Die Holzlamellen im Duschbereich sind abnehmbar, die Glasscheibe dahinter kann jederzeit gereinigt werden. Eine Walk-In Shower ohne Glastüre ermöglicht mehr Bewegungsfreiheit auf kleinem Raum. Rechter Hand im Bild befindet sich hinter einer Türe das WC. So befinden sich alle notwendigen Funktionen eines Duschbads auf kleinem Raum, dennoch offen, licht- und luftdurchflutet. Das Gefühl in einen kleinen Badkubus eingesperrt zu sein ergibt sich hier nicht. Hochwertige, aber recycelte Betonfliesen und Armaturen von Gessi in Chrom sowie eine Waschtischplatte in Mineralwerkstoff heben diese kleine Altbauwohnung auf Hotelniveau.
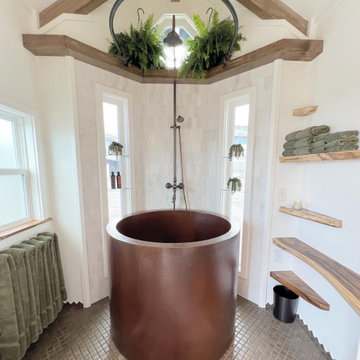
There was the desire for a tub so a tub they got! This gorgeous copper soaking tub sits centered in the bathroom so it's the first thing you see when looking through the pocket door. The tub sits nestled in the bump-out so does not intrude. We don't have it pictured here, but there is a round curtain rod and long fabric shower curtains drape down around the tub to catch any splashes when the shower is in use and also offer privacy doubling as window curtains for the long slender 1x6 windows that illuminate the shiny hammered metal. Accent beams above are consistent with the exposed ceiling beams and grant a ledge to place items and decorate with plants. The shower rod is drilled up through the beam, centered with the tub raining down from above. Glass shelves are waterproof, easy to clean and let the natural light pass through unobstructed. Thick natural edge floating wooden shelves shelves perfectly match the vanity countertop as if with no hard angles only smooth faces. The entire bathroom floor is tiled to you can step out of the tub wet.

Maison contemporaine en ossature bois
Пример оригинального дизайна: главная ванная комната среднего размера в современном стиле с черными фасадами, душем над ванной, разноцветной плиткой, цементной плиткой, бетонным полом, консольной раковиной, серым полом, угловой ванной, раздельным унитазом, синими стенами, душем с распашными дверями, белой столешницей, тумбой под одну раковину и плоскими фасадами
Пример оригинального дизайна: главная ванная комната среднего размера в современном стиле с черными фасадами, душем над ванной, разноцветной плиткой, цементной плиткой, бетонным полом, консольной раковиной, серым полом, угловой ванной, раздельным унитазом, синими стенами, душем с распашными дверями, белой столешницей, тумбой под одну раковину и плоскими фасадами
Бежевый санузел с цементной плиткой – фото дизайна интерьера
8

