Бежевый санузел с терракотовой плиткой – фото дизайна интерьера
Сортировать:
Бюджет
Сортировать:Популярное за сегодня
61 - 80 из 171 фото
1 из 3
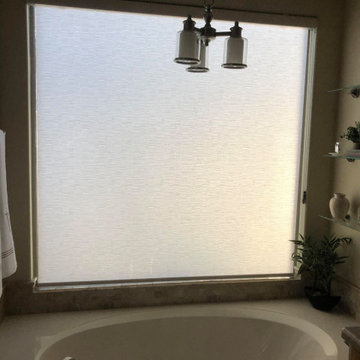
These roller shades add the perfect amount of privacy to any room in the home. The light is perfectly filtered and blocks the sun to add a modern, luxurious look to the living space. This homeowner wanted the right shades to compliment their contemporary designed home.
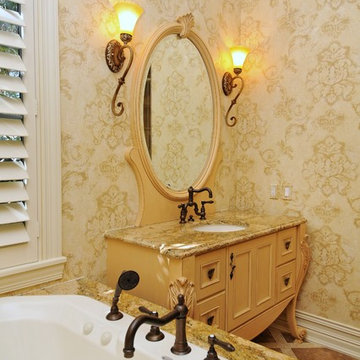
Todd Johnston Homes
На фото: ванная комната среднего размера в средиземноморском стиле с фасадами с выступающей филенкой, темными деревянными фасадами, накладной ванной, коричневой плиткой, терракотовой плиткой, желтыми стенами, полом из травертина, душевой кабиной и столешницей из гранита с
На фото: ванная комната среднего размера в средиземноморском стиле с фасадами с выступающей филенкой, темными деревянными фасадами, накладной ванной, коричневой плиткой, терракотовой плиткой, желтыми стенами, полом из травертина, душевой кабиной и столешницей из гранита с
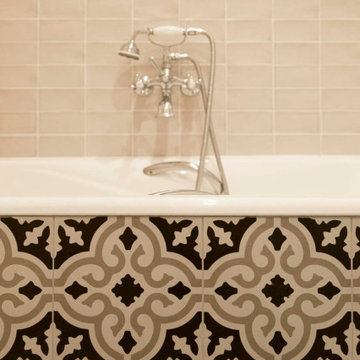
Cette rénovation a été conçue et exécutée avec l'architecte Charlotte Petit de l'agence Argia Architecture. Nos clients habitaient auparavant dans un immeuble années 30 qui possédait un certain charme avec ses moulures et son parquet d'époque. Leur nouveau foyer, situé dans un immeuble des années 2000, ne jouissait pas du même style singulier mais possédait un beau potentiel à exploiter. Les challenges principaux étaient 1) Lui donner du caractère et le moderniser 2) Réorganiser certaines fonctions pour mieux orienter les pièces à vivre vers la terrasse.
Auparavant l'entrée donnait sur une grande pièce qui servait de salon avec une petite cuisine fermée. Ce salon ouvrait sur une terrasse et une partie servait de circulation pour accéder aux chambres.
A présent, l'entrée se prolonge à travers un élégant couloir vitré permettant de séparer les espaces de jour et de nuit tout en créant une jolie perspective sur la bibliothèque du salon. La chambre parentale qui se trouvait au bout du salon a été basculée dans cet espace. A la place, une cuisine audacieuse s'ouvre sur le salon et la terrasse, donnant une toute autre aura aux pièces de vie.
Des lignes noires graphiques viennent structurer l'esthétique des pièces principales. On les retrouve dans la verrière du couloir dont les lignes droites sont adoucies par le papier peint végétal Añanbo.
Autre exemple : cet exceptionnel tracé qui parcourt le sol et le mur entre la cuisine et le salon. Lorsque nous avons changé l'ancienne chambre en cuisine, la cloison de cette première a été supprimée. Cette suppression a laissé un espace entre les deux parquets en point de Hongrie. Nous avons décidé d'y apposer une signature originale noire très graphique en zelliges noirs. Ceci permet de réunir les pièces tout en faisant écho au noir de la verrière du couloir et le zellige de la cuisine.
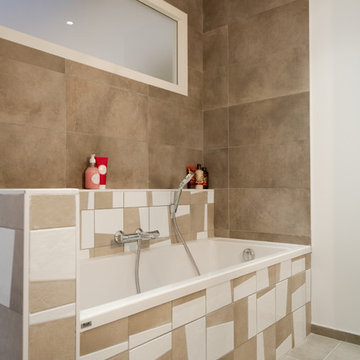
Rénovation intérieure d'une maison de village - Villa HRSN
Пример оригинального дизайна: главная ванная комната среднего размера в современном стиле с душем над ванной, бежевой плиткой и терракотовой плиткой
Пример оригинального дизайна: главная ванная комната среднего размера в современном стиле с душем над ванной, бежевой плиткой и терракотовой плиткой
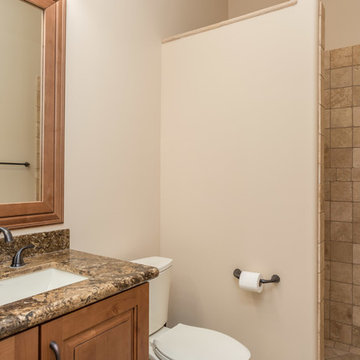
ListerPros
Идея дизайна: маленькая детская ванная комната в стиле рустика с накладной раковиной, фасадами с утопленной филенкой, светлыми деревянными фасадами, столешницей из гранита, открытым душем, унитазом-моноблоком, бежевой плиткой, терракотовой плиткой и бежевыми стенами для на участке и в саду
Идея дизайна: маленькая детская ванная комната в стиле рустика с накладной раковиной, фасадами с утопленной филенкой, светлыми деревянными фасадами, столешницей из гранита, открытым душем, унитазом-моноблоком, бежевой плиткой, терракотовой плиткой и бежевыми стенами для на участке и в саду
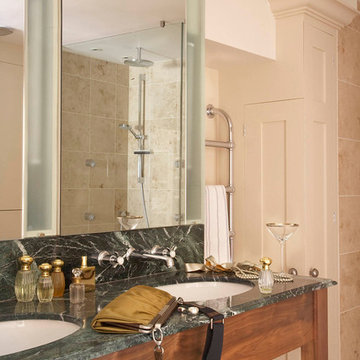
Nick Carter Photography Ltd
Источник вдохновения для домашнего уюта: главная ванная комната среднего размера в современном стиле с фасадами с утопленной филенкой, бежевыми фасадами, мраморной столешницей, ванной на ножках, коричневой плиткой и терракотовой плиткой
Источник вдохновения для домашнего уюта: главная ванная комната среднего размера в современном стиле с фасадами с утопленной филенкой, бежевыми фасадами, мраморной столешницей, ванной на ножках, коричневой плиткой и терракотовой плиткой
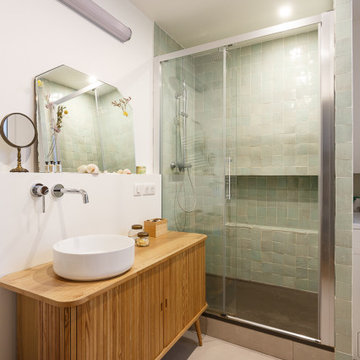
Ce projet est un bel exemple de la tendance « nature » repérée au salon Maison & Objet 2020. Ainsi on y retrouve des palettes de couleurs nudes : beige, crème et sable. Autre palette nature, les verts tendres de la salle de bain. Les nuances de vert lichen, d’eau et de sauge viennent ainsi donner de la profondeur et de la douceur à la cabine de douche.
Les matériaux bruts sont également au rendez-vous pour accentuer le côté « green » du projet. Le bois sous toutes ses teintes, le terrazzo aux éclats caramels au sol ou encore les fibres tissées au niveau des luminaires.
Tous ces éléments font du projet Malte un intérieur zen, une véritable invitation à la détente.
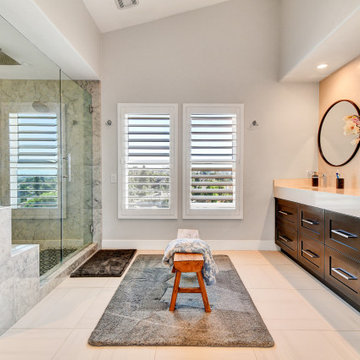
Стильный дизайн: главный совмещенный санузел в современном стиле с фасадами в стиле шейкер, черными фасадами, душевой комнатой, унитазом-моноблоком, серой плиткой, терракотовой плиткой, серыми стенами, полом из керамогранита, накладной раковиной, столешницей из искусственного кварца, серым полом, душем с распашными дверями, белой столешницей, тумбой под две раковины и встроенной тумбой - последний тренд
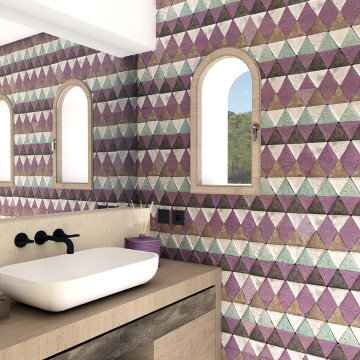
Render bagno con mattonelle triangolari colorate con nuance sui ciola , turchesi e tortora
Стильный дизайн: детская ванная комната в средиземноморском стиле с белой плиткой, терракотовой плиткой, столешницей из дерева, бежевой столешницей и тумбой под одну раковину - последний тренд
Стильный дизайн: детская ванная комната в средиземноморском стиле с белой плиткой, терракотовой плиткой, столешницей из дерева, бежевой столешницей и тумбой под одну раковину - последний тренд
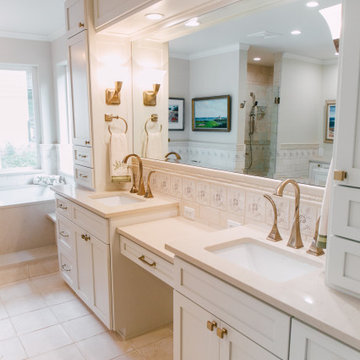
The master bathroom was redesigned and reconfigured for a more updated feel. We used custom handmade tiles and beautiful Lux Gold fixtures. The vanity has outlets in the upper cabinets to keep appliances hidden as well as a laundry basket pull out in the lower right cabinets. We disguised the front by making it look like the drawers on the opposite side.
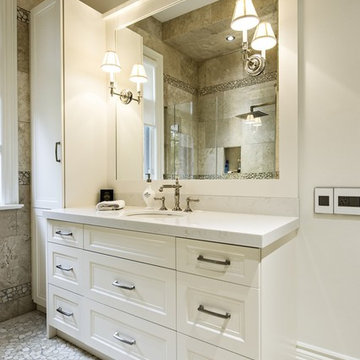
Simple clean custom vanity
Стильный дизайн: ванная комната среднего размера в стиле неоклассика (современная классика) с фасадами с утопленной филенкой, белыми фасадами, открытым душем, унитазом-моноблоком, коричневой плиткой, терракотовой плиткой, белыми стенами, полом из галечной плитки, душевой кабиной, врезной раковиной, столешницей из искусственного кварца, серым полом, открытым душем и белой столешницей - последний тренд
Стильный дизайн: ванная комната среднего размера в стиле неоклассика (современная классика) с фасадами с утопленной филенкой, белыми фасадами, открытым душем, унитазом-моноблоком, коричневой плиткой, терракотовой плиткой, белыми стенами, полом из галечной плитки, душевой кабиной, врезной раковиной, столешницей из искусственного кварца, серым полом, открытым душем и белой столешницей - последний тренд
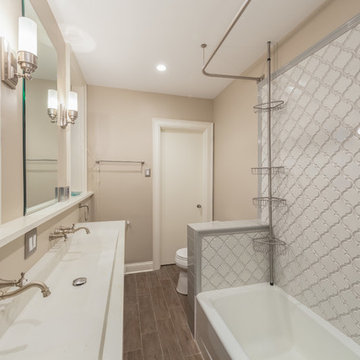
The Moroccan tile adds visual texture in an otherwise very simple and cleanly designed bathroom
Designed by Chi Renovation & Design who serve Chicago and it's surrounding suburbs, with an emphasis on the North Side and North Shore. You'll find their work from the Loop through Lincoln Park, Skokie, Wilmette, and all of the way up to Lake Forest.
For more about Chi Renovation & Design, click here: https://www.chirenovation.com/
To learn more about this project, click here: https://www.chirenovation.com/galleries/bathrooms/
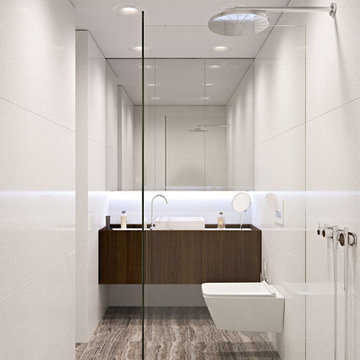
На фото: маленькая главная ванная комната в современном стиле с плоскими фасадами, темными деревянными фасадами, унитазом-моноблоком, белой плиткой, терракотовой плиткой, белыми стенами, мраморным полом и монолитной раковиной для на участке и в саду с
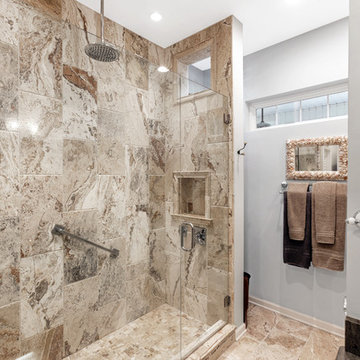
Master bath with large walk in shower. frameless glass shower enclosure and terra-cotta tiles
Идея дизайна: большая главная ванная комната в морском стиле с открытым душем, коричневой плиткой, терракотовой плиткой, зелеными стенами, полом из терракотовой плитки, коричневым полом и душем с распашными дверями
Идея дизайна: большая главная ванная комната в морском стиле с открытым душем, коричневой плиткой, терракотовой плиткой, зелеными стенами, полом из терракотовой плитки, коричневым полом и душем с распашными дверями
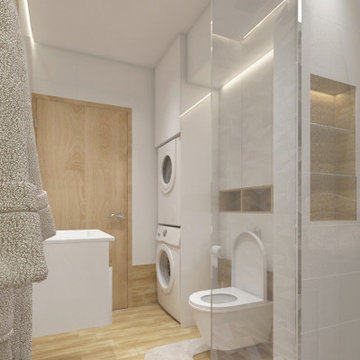
The essence of interior design is individual for each person. Interior design can be described as an individual set of ideas for comfort and convenience. Thanks to the high quality and sophisticated design, it is possible to create a masterpiece from a very simple at first glance apartment. We offer our customers an option as close as possible to their vision and sense of the dreamy interior. Of course, we are most pleased when our client trusts us fully and gives us the opportunity to create something that even exceeds his expectations. As it was in this case.
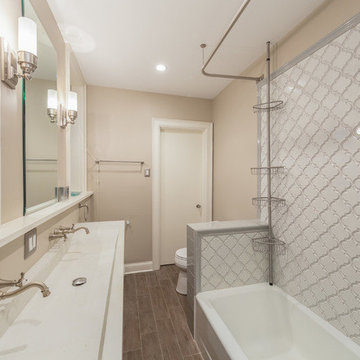
Limited space in the Jack + Jill bathroom needed to be addressed in order to keep the bathroom open and spacious. A custom wood base was created that will double as a storage space for towels. Above a cement trough sink was custom created for the space.
Designed by Chi Renovation & Design who serve Chicago and it's surrounding suburbs, with an emphasis on the North Side and North Shore. You'll find their work from the Loop through Lincoln Park, Skokie, Wilmette, and all of the way up to Lake Forest.
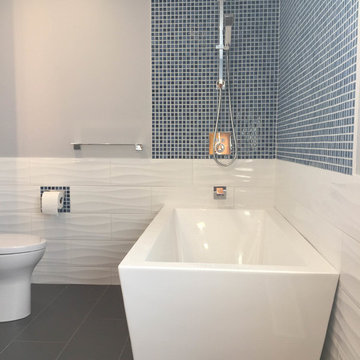
Simply stunning bathroom remodel - likening countless different styles melded together for one beautiful room.
На фото: главная ванная комната среднего размера в стиле неоклассика (современная классика) с фасадами в стиле шейкер, фасадами цвета дерева среднего тона, отдельно стоящей ванной, открытым душем, унитазом-моноблоком, серой плиткой, терракотовой плиткой, синими стенами, полом из керамогранита, накладной раковиной, столешницей из кварцита, серым полом и открытым душем с
На фото: главная ванная комната среднего размера в стиле неоклассика (современная классика) с фасадами в стиле шейкер, фасадами цвета дерева среднего тона, отдельно стоящей ванной, открытым душем, унитазом-моноблоком, серой плиткой, терракотовой плиткой, синими стенами, полом из керамогранита, накладной раковиной, столешницей из кварцита, серым полом и открытым душем с
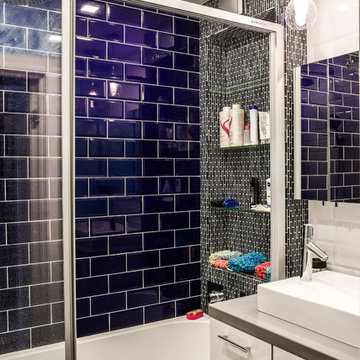
Источник вдохновения для домашнего уюта: маленькая главная ванная комната в современном стиле с плоскими фасадами, белыми фасадами, ванной в нише, синей плиткой, терракотовой плиткой, синими стенами, полом из терракотовой плитки, накладной раковиной, столешницей из искусственного камня и серым полом для на участке и в саду
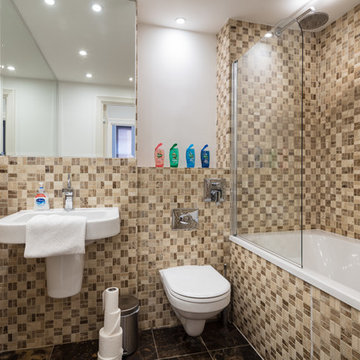
Pawel Paniczko https://pawelpaniczko.com
На фото: маленькая детская ванная комната в современном стиле с ванной в нише, душем над ванной, инсталляцией, разноцветной плиткой, терракотовой плиткой, белыми стенами, полом из терракотовой плитки, подвесной раковиной, черным полом и душем с распашными дверями для на участке и в саду
На фото: маленькая детская ванная комната в современном стиле с ванной в нише, душем над ванной, инсталляцией, разноцветной плиткой, терракотовой плиткой, белыми стенами, полом из терракотовой плитки, подвесной раковиной, черным полом и душем с распашными дверями для на участке и в саду
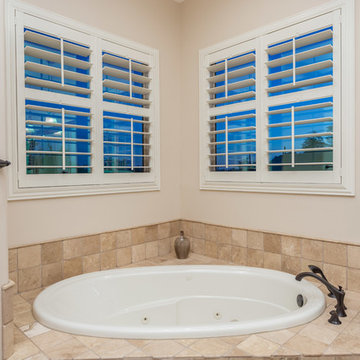
ListerPros
Свежая идея для дизайна: большая главная ванная комната в стиле рустика с накладной раковиной, фасадами с утопленной филенкой, фасадами цвета дерева среднего тона, столешницей из гранита, угловой ванной, открытым душем, унитазом-моноблоком, бежевой плиткой, терракотовой плиткой, бежевыми стенами и полом из терракотовой плитки - отличное фото интерьера
Свежая идея для дизайна: большая главная ванная комната в стиле рустика с накладной раковиной, фасадами с утопленной филенкой, фасадами цвета дерева среднего тона, столешницей из гранита, угловой ванной, открытым душем, унитазом-моноблоком, бежевой плиткой, терракотовой плиткой, бежевыми стенами и полом из терракотовой плитки - отличное фото интерьера
Бежевый санузел с терракотовой плиткой – фото дизайна интерьера
4

