Бежевый санузел с полом из винила – фото дизайна интерьера
Сортировать:
Бюджет
Сортировать:Популярное за сегодня
161 - 180 из 1 967 фото
1 из 3
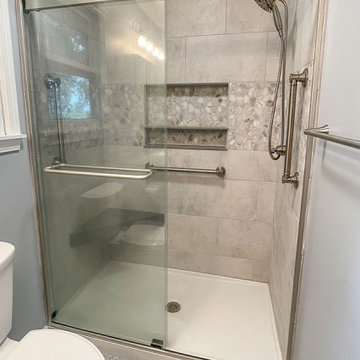
This shower remodel includes a frameless Kohler wide sliding door and large gray matte porcelain tile. Special touches include a shower niche finished with a Sand River Pebble mosaic tile and a custom shower bench.
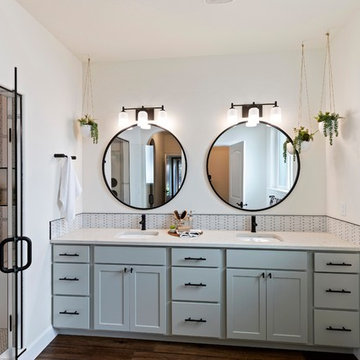
Spa like retreat for a master bathroom with 5' x 6' walk-in. tiled shower.
На фото: главная ванная комната среднего размера в стиле ретро с фасадами в стиле шейкер, серыми фасадами, двойным душем, раздельным унитазом, белой плиткой, керамической плиткой, белыми стенами, полом из винила, врезной раковиной, столешницей из кварцита, коричневым полом, душем с распашными дверями и белой столешницей
На фото: главная ванная комната среднего размера в стиле ретро с фасадами в стиле шейкер, серыми фасадами, двойным душем, раздельным унитазом, белой плиткой, керамической плиткой, белыми стенами, полом из винила, врезной раковиной, столешницей из кварцита, коричневым полом, душем с распашными дверями и белой столешницей
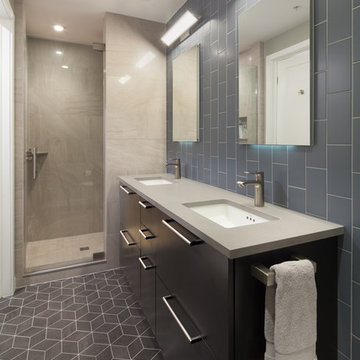
Пример оригинального дизайна: ванная комната среднего размера в современном стиле с плоскими фасадами, черными фасадами, унитазом-моноблоком, серой плиткой, плиткой кабанчик, полом из винила, душевой кабиной, врезной раковиной, душем в нише, серыми стенами и столешницей из искусственного камня
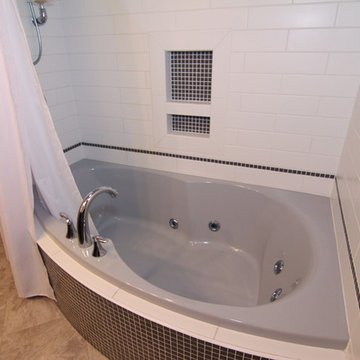
White subway tiles, smoky gray glass mosaic tile accents, soft gray spa bathtub, solid surface countertops, and lilac walls. Photos by Kost Plus Marketing.
Photo by Carrie Kost
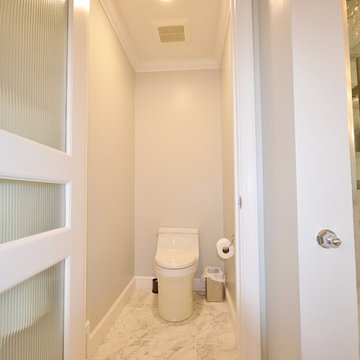
These clients were in desperate need of a new master bedroom and bath. We redesigned the space into a beautiful, luxurious Master Suite. The original bedroom and bath were gutted and the footprint was expanded into an adjoining office space. The new larger space was redesigned into a bedroom, walk in closet, and spacious new bath and toilet room. The master bedroom was tricked out with custom trim work and lighting. The new closet was filled with organized storage by Diplomat Closets ( West Chester PA ). Lighted clothes rods provide great accent and task lighting. New vinyl flooring ( a great durable alternative to wood ) was installed throughout the bedroom and closet as well. The spa like bathroom is exceptional from the ground up. The tile work from true marble floors with mosaic center piece to the clean large format linear set shower and wall tiles is gorgeous. Being a first floor bath we chose a large new frosted glass window so we could still have the light but maintain privacy. Fieldstone Cabinetry was designed with furniture toe kicks lit with LED lighting on a motion sensor. What else can I say? The pictures speak for themselves. This Master Suite is phenomenal with attention paid to every detail. Luxury Master Bath Retreat!
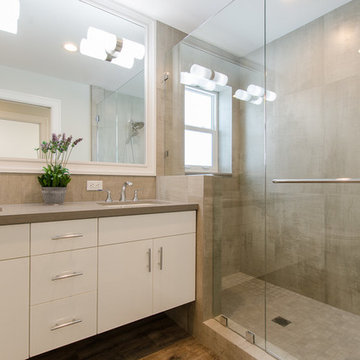
Источник вдохновения для домашнего уюта: маленькая ванная комната в современном стиле с плоскими фасадами, белыми фасадами, двойным душем, серой плиткой, керамической плиткой, серыми стенами, полом из винила, душевой кабиной, врезной раковиной, столешницей из кварцита, коричневым полом и душем с распашными дверями для на участке и в саду
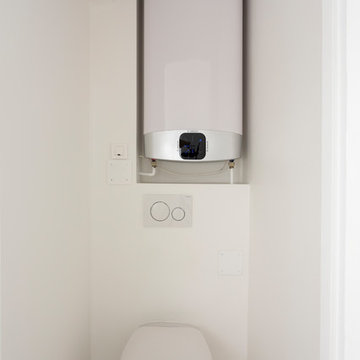
STEPHANE VASCO
Идея дизайна: туалет среднего размера в стиле модернизм с белыми стенами, открытыми фасадами, белыми фасадами, инсталляцией, белой плиткой, полом из винила, серым полом и белой столешницей
Идея дизайна: туалет среднего размера в стиле модернизм с белыми стенами, открытыми фасадами, белыми фасадами, инсталляцией, белой плиткой, полом из винила, серым полом и белой столешницей
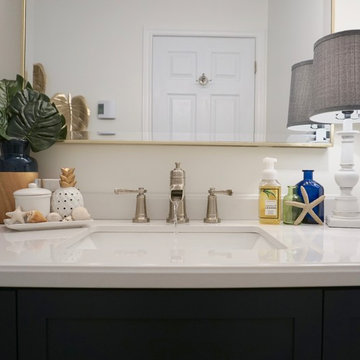
A small main bath get a style update with a tropical resort feel.
Photo by Katrina Giles
Свежая идея для дизайна: маленькая ванная комната в морском стиле с синими фасадами, раздельным унитазом, белыми стенами, полом из винила, накладной раковиной, столешницей из искусственного кварца и серым полом для на участке и в саду - отличное фото интерьера
Свежая идея для дизайна: маленькая ванная комната в морском стиле с синими фасадами, раздельным унитазом, белыми стенами, полом из винила, накладной раковиной, столешницей из искусственного кварца и серым полом для на участке и в саду - отличное фото интерьера
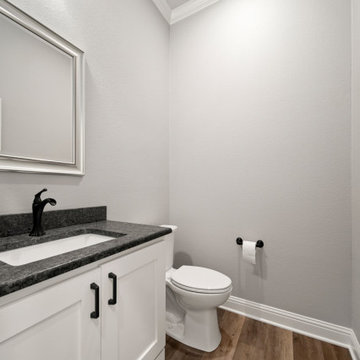
Свежая идея для дизайна: большой туалет в классическом стиле с фасадами в стиле шейкер, белыми фасадами, унитазом-моноблоком, серыми стенами, полом из винила, накладной раковиной, столешницей из гранита, коричневым полом, черной столешницей и встроенной тумбой - отличное фото интерьера
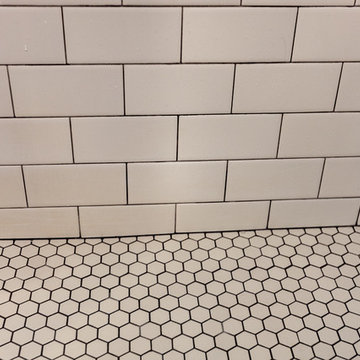
Tired of doing laundry in an unfinished rugged basement? The owners of this 1922 Seward Minneapolis home were as well! They contacted Castle to help them with their basement planning and build for a finished laundry space and new bathroom with shower.
Changes were first made to improve the health of the home. Asbestos tile flooring/glue was abated and the following items were added: a sump pump and drain tile, spray foam insulation, a glass block window, and a Panasonic bathroom fan.
After the designer and client walked through ideas to improve flow of the space, we decided to eliminate the existing 1/2 bath in the family room and build the new 3/4 bathroom within the existing laundry room. This allowed the family room to be enlarged.
Plumbing fixtures in the bathroom include a Kohler, Memoirs® Stately 24″ pedestal bathroom sink, Kohler, Archer® sink faucet and showerhead in polished chrome, and a Kohler, Highline® Comfort Height® toilet with Class Five® flush technology.
American Olean 1″ hex tile was installed in the shower’s floor, and subway tile on shower walls all the way up to the ceiling. A custom frameless glass shower enclosure finishes the sleek, open design.
Highly wear-resistant Adura luxury vinyl tile flooring runs throughout the entire bathroom and laundry room areas.
The full laundry room was finished to include new walls and ceilings. Beautiful shaker-style cabinetry with beadboard panels in white linen was chosen, along with glossy white cultured marble countertops from Central Marble, a Blanco, Precis 27″ single bowl granite composite sink in cafe brown, and a Kohler, Bellera® sink faucet.
We also decided to save and restore some original pieces in the home, like their existing 5-panel doors; one of which was repurposed into a pocket door for the new bathroom.
The homeowners completed the basement finish with new carpeting in the family room. The whole basement feels fresh, new, and has a great flow. They will enjoy their healthy, happy home for years to come.
Designed by: Emily Blonigen
See full details, including before photos at https://www.castlebri.com/basements/project-3378-1/

Recessed Corian niche with accent light detail.
Photos by Spacecrafting Photography
На фото: маленькая ванная комната в стиле модернизм с плоскими фасадами, коричневыми фасадами, душем без бортиков, унитазом-моноблоком, белой плиткой, серыми стенами, полом из винила, душевой кабиной, подвесной раковиной, коричневым полом, открытым душем и белой столешницей для на участке и в саду с
На фото: маленькая ванная комната в стиле модернизм с плоскими фасадами, коричневыми фасадами, душем без бортиков, унитазом-моноблоком, белой плиткой, серыми стенами, полом из винила, душевой кабиной, подвесной раковиной, коричневым полом, открытым душем и белой столешницей для на участке и в саду с
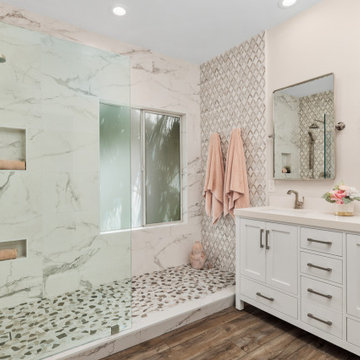
We removed the built-in bathtub to create a walk-in shower. The shower pebbles are made from natural stone with shade variation for a highly contrasting appearance. The large format size tile on the side walls is a marble look with a floret pattern. This finish offers a fresh and modern feel to the design. The back wall is a similar ceramic tile with a marble look in white with gray vains.
LVP flooring in the color Mineral helps create contrast from the white vanity. Having a freestanding vanity and seeing the floor underneath elongates the space. Fixtures and faucets are brushed nickel throughout, including the two large mirrors over the vanity.
In the hallway, we added cabinets along the center for extra storage space and decorative shelves along the sides.
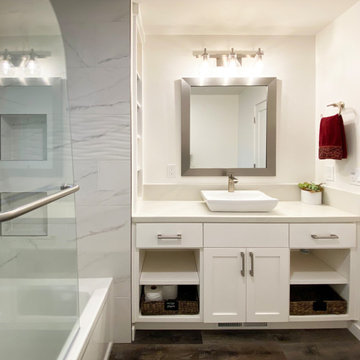
Источник вдохновения для домашнего уюта: ванная комната среднего размера в стиле неоклассика (современная классика) с фасадами в стиле шейкер, белыми фасадами, ванной в нише, душем в нише, раздельным унитазом, черно-белой плиткой, керамогранитной плиткой, белыми стенами, полом из винила, душевой кабиной, настольной раковиной, столешницей из искусственного кварца, коричневым полом, душем с распашными дверями, серой столешницей, нишей, тумбой под одну раковину и встроенной тумбой
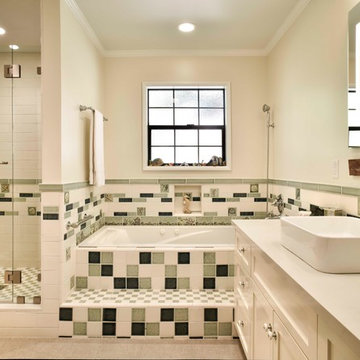
This is a striking head-on view of the remodeled master bathroom with its multicolored custom tile design placed around the bathtub, sink, and in the large walk-in shower. The bathroom has beige vinyl flooring. The soaking whirlpool bathtub has an inline heater and there are custom medicine cabinets with built-in lighting.
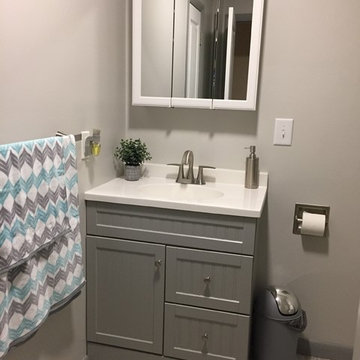
Источник вдохновения для домашнего уюта: ванная комната среднего размера в стиле модернизм с фасадами с декоративным кантом, серыми фасадами, ванной в нише, душем в нише, серыми стенами, полом из винила, монолитной раковиной и серым полом
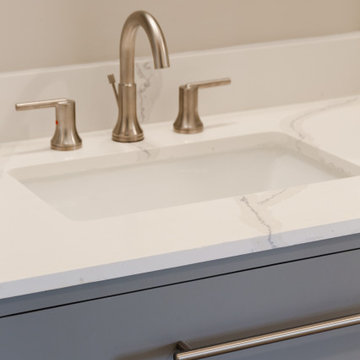
The counters are quartz with rectangular sinks under-mounted for ease of cleaning and a sleek appearance.
На фото: маленькая ванная комната в морском стиле с плоскими фасадами, серыми фасадами, душем в нише, раздельным унитазом, белой плиткой, керамической плиткой, серыми стенами, полом из винила, душевой кабиной, врезной раковиной, столешницей из искусственного кварца, серым полом, душем с распашными дверями, белой столешницей, нишей, тумбой под одну раковину и напольной тумбой для на участке и в саду
На фото: маленькая ванная комната в морском стиле с плоскими фасадами, серыми фасадами, душем в нише, раздельным унитазом, белой плиткой, керамической плиткой, серыми стенами, полом из винила, душевой кабиной, врезной раковиной, столешницей из искусственного кварца, серым полом, душем с распашными дверями, белой столешницей, нишей, тумбой под одну раковину и напольной тумбой для на участке и в саду
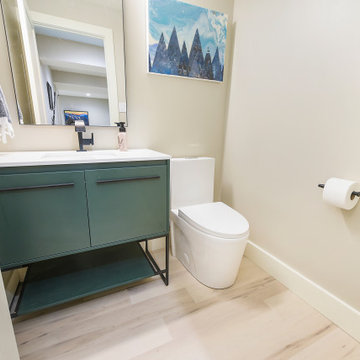
Clean and bright vinyl planks for a space where you can clear your mind and relax. Unique knots bring life and intrigue to this tranquil maple design.
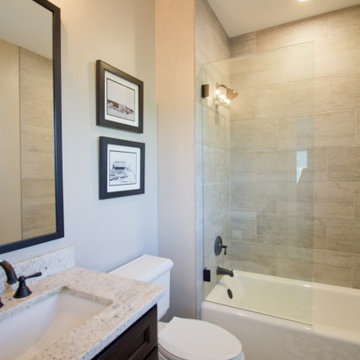
Tile Floor & Tub Walls: Mediterranea Urban Stone 12"x24" Fog, with Dove Grey grout
Идея дизайна: ванная комната среднего размера в классическом стиле с фасадами с утопленной филенкой, темными деревянными фасадами, душем над ванной, раздельным унитазом, бежевыми стенами, полом из винила, врезной раковиной, столешницей из искусственного кварца, бежевой столешницей, тумбой под одну раковину, встроенной тумбой, накладной ванной, серой плиткой, керамогранитной плиткой, серым полом и открытым душем
Идея дизайна: ванная комната среднего размера в классическом стиле с фасадами с утопленной филенкой, темными деревянными фасадами, душем над ванной, раздельным унитазом, бежевыми стенами, полом из винила, врезной раковиной, столешницей из искусственного кварца, бежевой столешницей, тумбой под одну раковину, встроенной тумбой, накладной ванной, серой плиткой, керамогранитной плиткой, серым полом и открытым душем

This clients master bedroom never had doors leading into the master bathroom. We removed the original arch and added these beautiful custom barn doors Which have a rustic teal finish with Kona glaze, they really set the stage as you’re entering this spa like remodeled restroom.
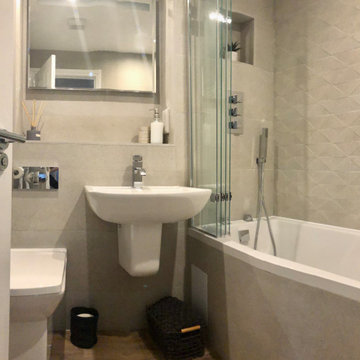
Alpine elements. We used distinctive wallpapers, artwork and accessories to create interest and ensure that the property would photograph well and encourage guests to book. As this is a holiday home there were many practical considerations but this did not compromise the quality and style of the finished interiors.
Бежевый санузел с полом из винила – фото дизайна интерьера
9

