Бежевый санузел с полом из сланца – фото дизайна интерьера
Сортировать:
Бюджет
Сортировать:Популярное за сегодня
61 - 80 из 690 фото
1 из 3
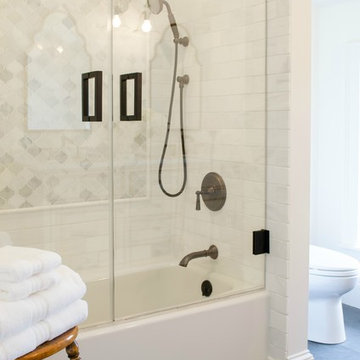
Vicki Bodine
На фото: главная ванная комната среднего размера в классическом стиле с ванной в нише, душем над ванной, унитазом-моноблоком, белой плиткой, каменной плиткой, белыми стенами, полом из сланца, врезной раковиной и мраморной столешницей
На фото: главная ванная комната среднего размера в классическом стиле с ванной в нише, душем над ванной, унитазом-моноблоком, белой плиткой, каменной плиткой, белыми стенами, полом из сланца, врезной раковиной и мраморной столешницей

The Tranquility Residence is a mid-century modern home perched amongst the trees in the hills of Suffern, New York. After the homeowners purchased the home in the Spring of 2021, they engaged TEROTTI to reimagine the primary and tertiary bathrooms. The peaceful and subtle material textures of the primary bathroom are rich with depth and balance, providing a calming and tranquil space for daily routines. The terra cotta floor tile in the tertiary bathroom is a nod to the history of the home while the shower walls provide a refined yet playful texture to the room.

We were called in to update the 80s master bathroom with a carpet, large built-in tub that took up a lot of space and was hardly used, and cabinetry that needed improved functionality. The goal of this project was to come up with a new layout to include, among other things, a makeup area for her and a freestanding tub, and design a sophisticated spa-retreat for the owners.
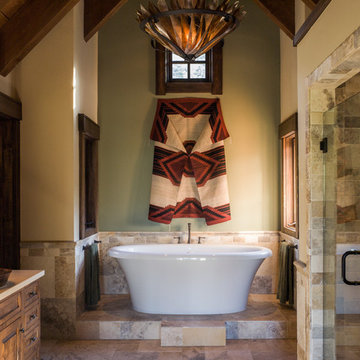
Источник вдохновения для домашнего уюта: большая главная ванная комната в стиле рустика с отдельно стоящей ванной, бежевой плиткой, бежевыми стенами, настольной раковиной, фасадами цвета дерева среднего тона, душем в нише, плиткой из травертина, полом из сланца, столешницей из гранита, разноцветным полом, душем с распашными дверями и фасадами в стиле шейкер

The original materials consisted of a console sink, tiled walls and floor, towel bar and cast iron radiator. Gutting the space to the studs, we chose to install a wall hung vanity sink, rather than a pedestal or other similar sink. Much larger than the original, this new sink is mounted directly to the wall. Because the space under the sink is open, the area feels much larger and the sink appears to float while the bar at the front of the fixture acts as the towel bar.
For the floor we chose a rustic tumbled Travertine tile installed both in the powder room and the front foyer which the powder room opens up to. While not a huge project, it certainly was a fun and challenging one to create a space as warm and inviting as the rest of this 1920’s home, with a bit of flair and a nod to the homeowner’s European roots. Photography by Chrissy Racho.

Here are a couple of examples of bathrooms at this project, which have a 'traditional' aesthetic. All tiling and panelling has been very carefully set-out so as to minimise cut joints.
Built-in storage and niches have been introduced, where appropriate, to provide discreet storage and additional interest.
Photographer: Nick Smith
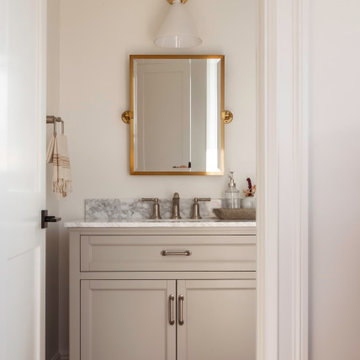
This gorgeous bathroom design combines a rich grey vanity with mixed metals: brass mirror and light fixture with brushed nickel plumbing and accessories. The marble countertop looks beautiful against the Swiss Coffee walls and black slate tile flooring.

Bathroom with white vanity and pink/shiplap walls.
Photographer: Rob Karosis
Стильный дизайн: большая ванная комната в стиле кантри с плоскими фасадами, белыми фасадами, отдельно стоящей ванной, раздельным унитазом, плиткой кабанчик, полом из сланца, врезной раковиной, серым полом, черной столешницей, угловым душем, белой плиткой, розовыми стенами и душем с распашными дверями - последний тренд
Стильный дизайн: большая ванная комната в стиле кантри с плоскими фасадами, белыми фасадами, отдельно стоящей ванной, раздельным унитазом, плиткой кабанчик, полом из сланца, врезной раковиной, серым полом, черной столешницей, угловым душем, белой плиткой, розовыми стенами и душем с распашными дверями - последний тренд

When demoing this space the shower needed to be turned...the stairwell tread from the downstairs was framed higher than expected. It is now hidden from view under the bench. Needing it to move furthur into the expansive shower than truly needed, we created a ledge and capped it for product/backrest. We also utilized the area behind the bench for open cubbies for towels.
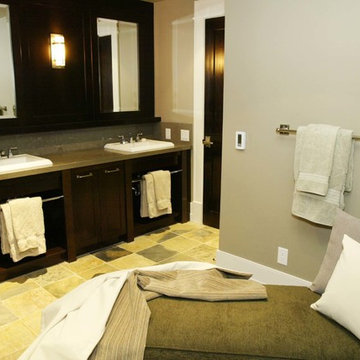
Carved out of a mountainside site, our client’s Canmore retreat was the reward to balance a frantic business life in Japan. The terrain and winter beauty of the site was the foundation for our design intent. Pairing gleaming walnut with rugged stonework artistry created a welcoming and captivating atmosphere. Warmth of material selections offered an engaging and pleasant environment luminous with elements created to slowly calm and sooth. Artistry also defined the crafting and honed qualities of the cabinetry and wood trim detailing throughout.
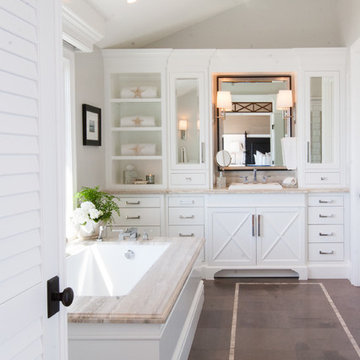
Пример оригинального дизайна: главная ванная комната среднего размера в морском стиле с белыми фасадами, накладной раковиной, полновстраиваемой ванной, серыми стенами, полом из сланца, столешницей из искусственного кварца, коричневым полом и фасадами с утопленной филенкой

На фото: маленькая ванная комната в стиле неоклассика (современная классика) с фасадами в стиле шейкер, зелеными фасадами, ванной в нише, душем в нише, унитазом-моноблоком, белыми стенами, накладной раковиной, столешницей из искусственного кварца, шторкой для ванной, белой столешницей, тумбой под одну раковину, полом из сланца, черным полом, душевой кабиной и встроенной тумбой для на участке и в саду
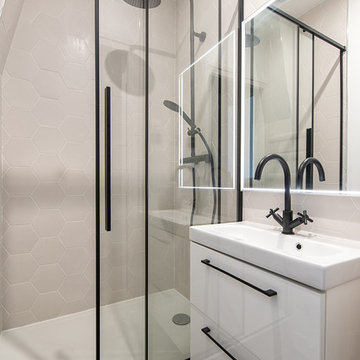
Salle de bain enfant
Douche
Carrelage hexagonal
Petit vasque
Идея дизайна: маленькая главная ванная комната в стиле неоклассика (современная классика) с мраморной плиткой, полом из сланца, белыми фасадами, душем в нише, белыми стенами, раковиной с несколькими смесителями, черным полом, душем с раздвижными дверями и белой столешницей для на участке и в саду
Идея дизайна: маленькая главная ванная комната в стиле неоклассика (современная классика) с мраморной плиткой, полом из сланца, белыми фасадами, душем в нише, белыми стенами, раковиной с несколькими смесителями, черным полом, душем с раздвижными дверями и белой столешницей для на участке и в саду
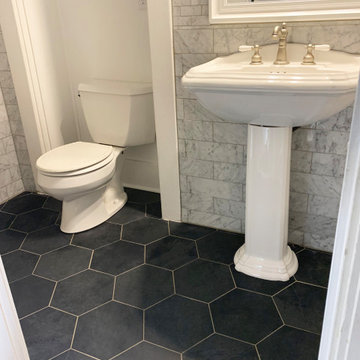
This half bath in Sullivan, Indiana is in a grand home built in 1910. The walls are marble tile that I cut into different sizes to create the layout you see and the floors are a 10" slate hex from MLW Stone called "black blizzard". The Kohler pedestal sink features a Delta faucet in their "brilliance stainless" finish, which just seems perfect for this older home.

Treetown
Свежая идея для дизайна: главная ванная комната в современном стиле с отдельно стоящей ванной, настольной раковиной, коричневыми фасадами, душем без бортиков, инсталляцией, синей плиткой, плиткой мозаикой, синими стенами, полом из сланца, мраморной столешницей, коричневым полом, открытым душем и плоскими фасадами - отличное фото интерьера
Свежая идея для дизайна: главная ванная комната в современном стиле с отдельно стоящей ванной, настольной раковиной, коричневыми фасадами, душем без бортиков, инсталляцией, синей плиткой, плиткой мозаикой, синими стенами, полом из сланца, мраморной столешницей, коричневым полом, открытым душем и плоскими фасадами - отличное фото интерьера

Doug Burke Photography
На фото: большой хамам в стиле кантри с коричневыми стенами, плоскими фасадами, темными деревянными фасадами, душем в нише, серой плиткой, разноцветной плиткой, плиткой из сланца, полом из сланца, врезной раковиной и столешницей из гранита с
На фото: большой хамам в стиле кантри с коричневыми стенами, плоскими фасадами, темными деревянными фасадами, душем в нише, серой плиткой, разноцветной плиткой, плиткой из сланца, полом из сланца, врезной раковиной и столешницей из гранита с
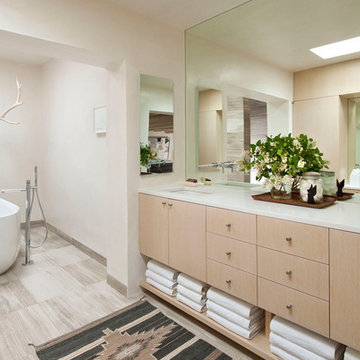
Идея дизайна: главная ванная комната среднего размера в средиземноморском стиле с открытыми фасадами, светлыми деревянными фасадами, отдельно стоящей ванной, бежевой плиткой, бежевыми стенами, полом из сланца, столешницей из искусственного кварца и белой столешницей
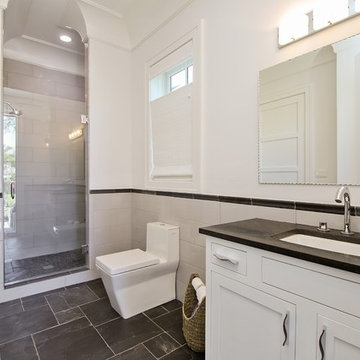
vht
Свежая идея для дизайна: детская ванная комната в стиле модернизм с фасадами в стиле шейкер, желтыми фасадами, душем в нише, унитазом-моноблоком, серой плиткой, белыми стенами, полом из сланца и столешницей из талькохлорита - отличное фото интерьера
Свежая идея для дизайна: детская ванная комната в стиле модернизм с фасадами в стиле шейкер, желтыми фасадами, душем в нише, унитазом-моноблоком, серой плиткой, белыми стенами, полом из сланца и столешницей из талькохлорита - отличное фото интерьера
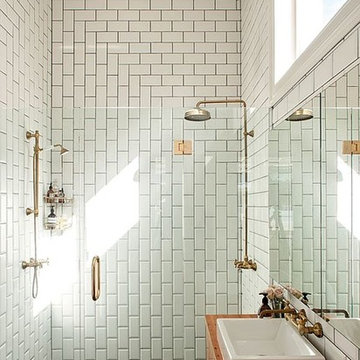
Subway tiles installed in a creative way, feel fresh in this bright, white space.
Пример оригинального дизайна: ванная комната среднего размера в современном стиле с плоскими фасадами, фасадами цвета дерева среднего тона, душем в нише, унитазом-моноблоком, белой плиткой, плиткой кабанчик, белыми стенами, полом из сланца, душевой кабиной, настольной раковиной, столешницей из дерева, серым полом, душем с распашными дверями и коричневой столешницей
Пример оригинального дизайна: ванная комната среднего размера в современном стиле с плоскими фасадами, фасадами цвета дерева среднего тона, душем в нише, унитазом-моноблоком, белой плиткой, плиткой кабанчик, белыми стенами, полом из сланца, душевой кабиной, настольной раковиной, столешницей из дерева, серым полом, душем с распашными дверями и коричневой столешницей

360-Vip Photography - Dean Riedel
Schrader & Co - Remodeler
Свежая идея для дизайна: маленький туалет в стиле неоклассика (современная классика) с плоскими фасадами, фасадами цвета дерева среднего тона, розовыми стенами, полом из сланца, настольной раковиной, столешницей из дерева, черным полом и коричневой столешницей для на участке и в саду - отличное фото интерьера
Свежая идея для дизайна: маленький туалет в стиле неоклассика (современная классика) с плоскими фасадами, фасадами цвета дерева среднего тона, розовыми стенами, полом из сланца, настольной раковиной, столешницей из дерева, черным полом и коричневой столешницей для на участке и в саду - отличное фото интерьера
Бежевый санузел с полом из сланца – фото дизайна интерьера
4

