Бежевый санузел с полновстраиваемой ванной – фото дизайна интерьера
Сортировать:
Local Results
Бюджет
Сортировать:Популярное за сегодня
181 - 200 из 2 821 фото
1 из 3
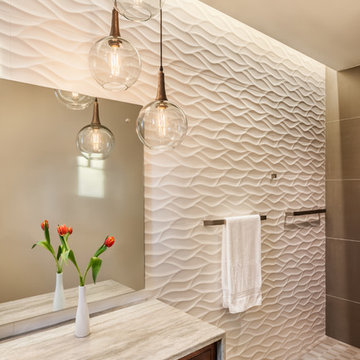
Источник вдохновения для домашнего уюта: большая главная ванная комната в стиле модернизм с фасадами островного типа, фасадами цвета дерева среднего тона, полновстраиваемой ванной, открытым душем, унитазом-моноблоком, белой плиткой, керамогранитной плиткой, серыми стенами, полом из керамогранита, врезной раковиной, столешницей из кварцита, коричневым полом и открытым душем
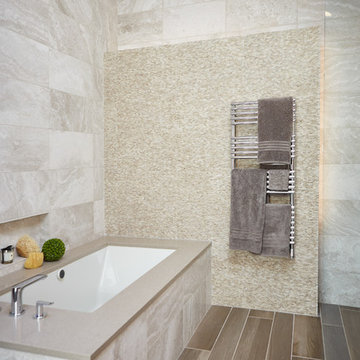
Стильный дизайн: главная ванная комната среднего размера в современном стиле с полновстраиваемой ванной, бежевой плиткой, белой плиткой и полом из винила - последний тренд
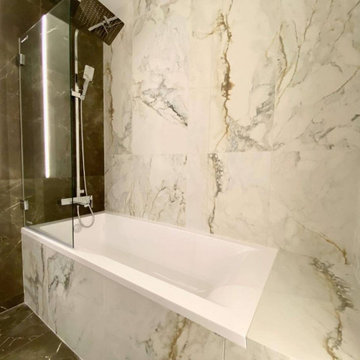
Современный ремонт однокомнатной квартиры
Стильный дизайн: главный совмещенный санузел среднего размера, в белых тонах с отделкой деревом в современном стиле с плоскими фасадами, коричневыми фасадами, полновстраиваемой ванной, душем над ванной, инсталляцией, бежевой плиткой, керамической плиткой, бежевыми стенами, полом из керамической плитки, подвесной раковиной, столешницей из дерева, коричневым полом, открытым душем, коричневой столешницей, тумбой под одну раковину и подвесной тумбой - последний тренд
Стильный дизайн: главный совмещенный санузел среднего размера, в белых тонах с отделкой деревом в современном стиле с плоскими фасадами, коричневыми фасадами, полновстраиваемой ванной, душем над ванной, инсталляцией, бежевой плиткой, керамической плиткой, бежевыми стенами, полом из керамической плитки, подвесной раковиной, столешницей из дерева, коричневым полом, открытым душем, коричневой столешницей, тумбой под одну раковину и подвесной тумбой - последний тренд
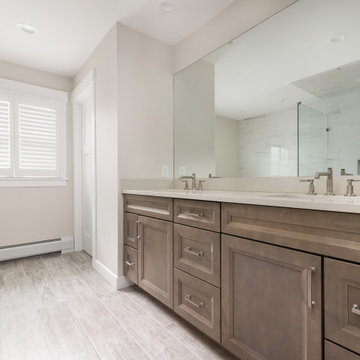
The Hidden Gem is a lake house nestled on a private lake in NJ. This house was taken down to the studs and rebuilt. The renovated kitchen is perfect for cooking and gathering. The nook holds a table with seating for 4 and is the perfect place for pancakes or afternoon tea.
The dining room has a wet with an Art TV in the center so no one will miss the game while eating Thanksgiving dinner.
The living room is a great spot to unwind at the end of the day. A gas fireplace with a reclaimed wood, live edge mantel is the focal point.
The bonus room over the garage is ideal for teenagers to gather and play video games or watch movies.
This house is light and airy and the summer sun floods in through all the windows. It's also cozy for brisk autumn nights and cooler spring days.
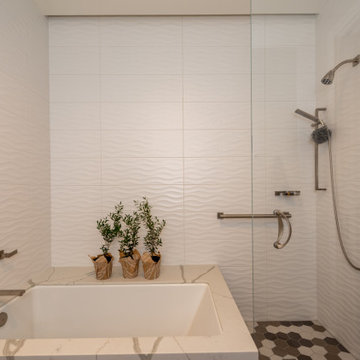
This home in Napa off Silverado was rebuilt after burning down in the 2017 fires. Architect David Rulon, a former associate of Howard Backen, known for this Napa Valley industrial modern farmhouse style. Composed in mostly a neutral palette, the bones of this house are bathed in diffused natural light pouring in through the clerestory windows. Beautiful textures and the layering of pattern with a mix of materials add drama to a neutral backdrop. The homeowners are pleased with their open floor plan and fluid seating areas, which allow them to entertain large gatherings. The result is an engaging space, a personal sanctuary and a true reflection of it's owners' unique aesthetic.
Inspirational features are metal fireplace surround and book cases as well as Beverage Bar shelving done by Wyatt Studio, painted inset style cabinets by Gamma, moroccan CLE tile backsplash and quartzite countertops.

High-quality turnkey bathroom renovation is a guarantee of comfort for apartment owners. This room requires a special approach, since a huge number of engineering communications are concentrated in a limited space, and humidity and active vaporization impose increased requirements on finishing materials.
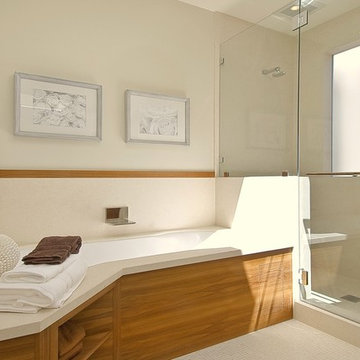
Tile layouts, slab walls, obsidian mosaic floor, teak cabinetry, smoked mirror backsplash, glass tiled backsplash, teak-framed tub deck with towel shelving
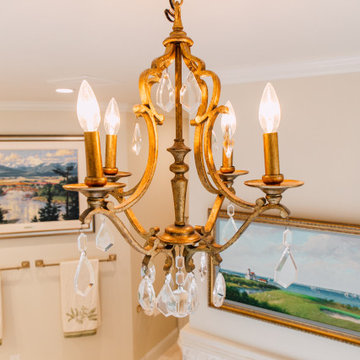
The master bathroom was redesigned and reconfigured for a more updated feel. We used custom handmade tiles and beautiful Lux Gold fixtures. The vanity has outlets in the upper cabinets to keep appliances hidden as well as a laundry basket pull out in the lower right cabinets. We disguised the front by making it look like the drawers on the opposite side.
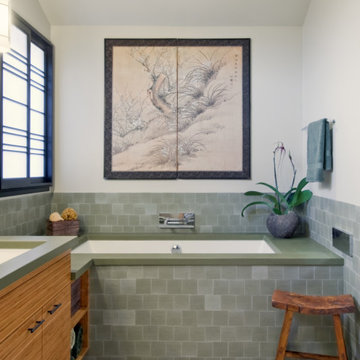
Commissioned to shed new light on a dark and dated master bath suite, we banished the cultured marble, raised the ceiling, and installed bright clerestory windows. We crowned custom bamboo cabinets with poured concrete counters, extended them to the Jacuzzi tub surrounds, and finished the space with gleaming nickel hardware, a recycled glass shower enclosure, and tumbled marble floors with radiant heating, for year-round warmth.
Our clients were so pleased with the results they asked us to continue the same sense of elegance and serenity we had started in the master bath and extend it towards a full remodel of their family room and kitchen. We installed new hardwood floors to emphasize the comfortable, quiet spaciousness of a newly arranged layout. Quartzite counters, quarter-sawn white oak cabinetry, and a recycled glass tile backsplash were combined to produce a sophisticated kitchen, gleaming surfaces and clean lines, while rough split-faced travertine brick enriched an updated fireplace, bookended by built-in shelves and cabinetry, to make a strong, practical center in the family room.
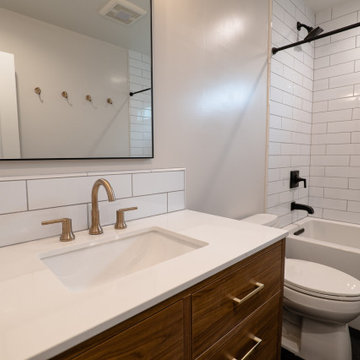
bathroom remodel by American Home Improvement, Los Angeles
Пример оригинального дизайна: главная ванная комната среднего размера в классическом стиле с фасадами островного типа, фасадами цвета дерева среднего тона, полновстраиваемой ванной, душем над ванной, унитазом-моноблоком, белой плиткой, плиткой кабанчик, белыми стенами, полом из керамогранита, накладной раковиной, столешницей из кварцита, черным полом, шторкой для ванной, белой столешницей, сиденьем для душа, тумбой под одну раковину и напольной тумбой
Пример оригинального дизайна: главная ванная комната среднего размера в классическом стиле с фасадами островного типа, фасадами цвета дерева среднего тона, полновстраиваемой ванной, душем над ванной, унитазом-моноблоком, белой плиткой, плиткой кабанчик, белыми стенами, полом из керамогранита, накладной раковиной, столешницей из кварцита, черным полом, шторкой для ванной, белой столешницей, сиденьем для душа, тумбой под одну раковину и напольной тумбой
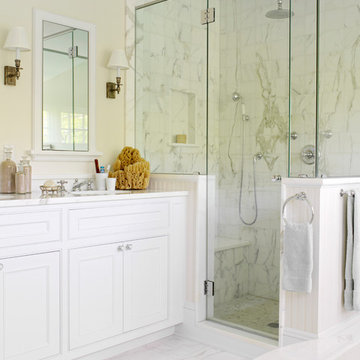
На фото: большая главная ванная комната в морском стиле с фасадами с утопленной филенкой, белыми фасадами, белой плиткой, мраморной плиткой, мраморной столешницей, полновстраиваемой ванной, угловым душем, бежевыми стенами, мраморным полом, врезной раковиной, белым полом и душем с распашными дверями
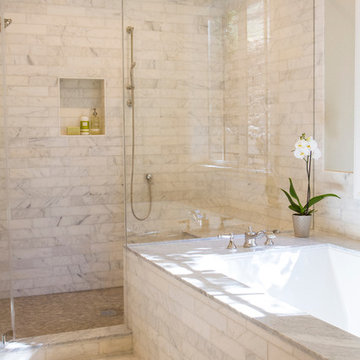
Nicole Benveniste Interior Design
Photo by Renee Sweeney
Свежая идея для дизайна: большая главная ванная комната в классическом стиле с мраморной столешницей, полновстраиваемой ванной, двойным душем, белой плиткой, каменной плиткой, серыми стенами, мраморным полом, серым полом, душем с распашными дверями, фасадами с утопленной филенкой, серыми фасадами, раздельным унитазом и врезной раковиной - отличное фото интерьера
Свежая идея для дизайна: большая главная ванная комната в классическом стиле с мраморной столешницей, полновстраиваемой ванной, двойным душем, белой плиткой, каменной плиткой, серыми стенами, мраморным полом, серым полом, душем с распашными дверями, фасадами с утопленной филенкой, серыми фасадами, раздельным унитазом и врезной раковиной - отличное фото интерьера
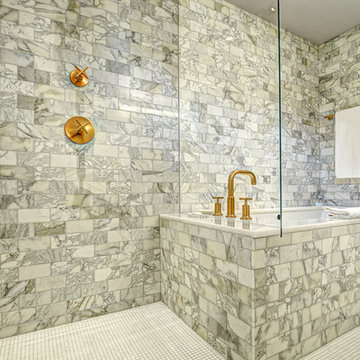
This luxurious bathroom has a shower and bath separated by a clear glass pane. It effectively divides the two spaces without constricting the space in between.
Built by ULFBUILT.
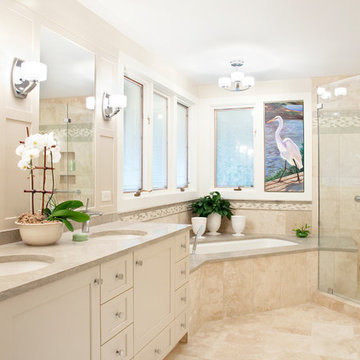
На фото: главная ванная комната среднего размера в морском стиле с фасадами в стиле шейкер, белыми фасадами, полновстраиваемой ванной, угловым душем, белыми стенами и врезной раковиной с
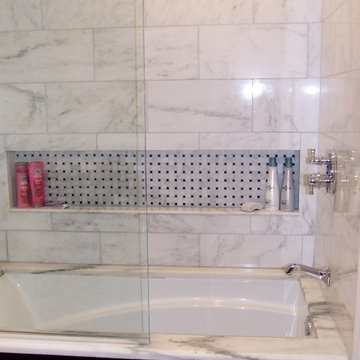
K Weiss Construction
На фото: большая ванная комната в современном стиле с врезной раковиной, плоскими фасадами, темными деревянными фасадами, мраморной столешницей, полновстраиваемой ванной, душем над ванной, белой плиткой, керамогранитной плиткой, бежевыми стенами и мраморным полом с
На фото: большая ванная комната в современном стиле с врезной раковиной, плоскими фасадами, темными деревянными фасадами, мраморной столешницей, полновстраиваемой ванной, душем над ванной, белой плиткой, керамогранитной плиткой, бежевыми стенами и мраморным полом с
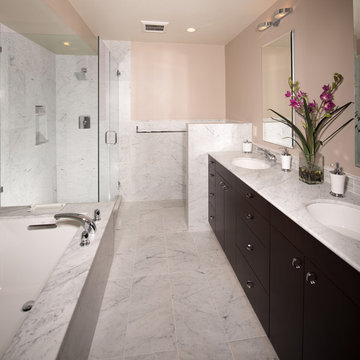
Идея дизайна: большая главная ванная комната в стиле модернизм с плоскими фасадами, темными деревянными фасадами, полновстраиваемой ванной, угловым душем, серой плиткой, белой плиткой, бежевыми стенами, мраморной столешницей, мраморным полом и врезной раковиной
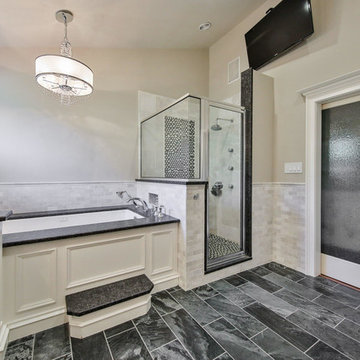
На фото: большая главная ванная комната в стиле неоклассика (современная классика) с фасадами с декоративным кантом, белыми фасадами, полновстраиваемой ванной, угловым душем, серой плиткой, мраморной плиткой, бежевыми стенами, врезной раковиной, столешницей из гранита, серым полом, душем с распашными дверями и черной столешницей с
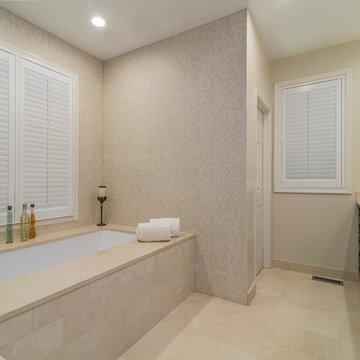
Raised panel Custom Cabinetry from Lewis Floor & Home in dark wood. Crema Marfil Marble slab countertop with 4 inch backsplash. 18x18 Crema Marfil Marble tile floor. 9x18 Crema Marfil Marble tile bathtub face with Crema Marfil Marble slab for bathtub deck. Bathtub surround walls in Crema Marfil Marble and Thassos Marble Mosiacs by Terra Bella. RAHokanson Photography
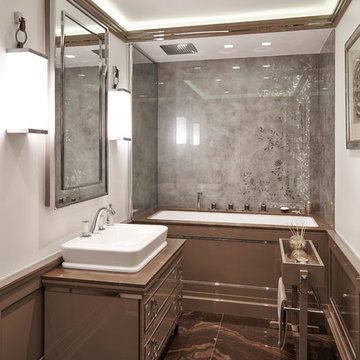
Attention to detail and bespoke touches give this simple bathroom a luxurious feel. To add visual perception of depth to a relatively small space, the bespoke hand-painted glass panel behind the bath is created by painting the background shade on to the back of the glass. The pattern, depth of color and shine is then applied using silver, gold or copper leaf; colors are all hand-mixed to achieve the perfect tone. The panels are made from toughened glass and can be cut to size.
Taps are in chrome with wenge inserts and the lights chrome with a leather trim. The bath panel, wall paneling cornicing and vanity unit are all in glossy painted wood. The floor is in cross cut marble as is the ledge around the bath. The bath has a bespoke chrome trim.
Designed to provide a clever solution to bathroom storage, this bathroom butler is a convenient way to access whilst removing the element of clutter around the bath.
Glossy painted wood shelving houses quilted leather accessories all available from Keir Townsend.
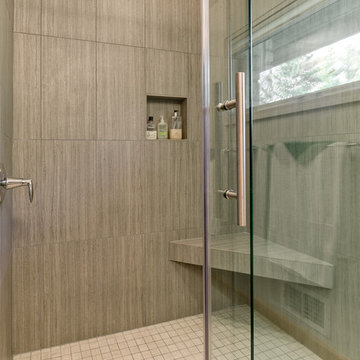
На фото: ванная комната среднего размера в современном стиле с фасадами в стиле шейкер, фасадами цвета дерева среднего тона, полновстраиваемой ванной, угловым душем, раздельным унитазом, бежевой плиткой, серой плиткой, каменной плиткой, белыми стенами, светлым паркетным полом, душевой кабиной, врезной раковиной и столешницей из гранита с
Бежевый санузел с полновстраиваемой ванной – фото дизайна интерьера
10

