Бежевый санузел с подвесной тумбой – фото дизайна интерьера
Сортировать:
Бюджет
Сортировать:Популярное за сегодня
101 - 120 из 5 879 фото
1 из 3
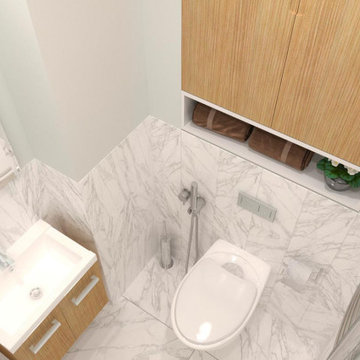
На фото: маленький туалет в современном стиле с коричневыми фасадами, инсталляцией и подвесной тумбой для на участке и в саду с
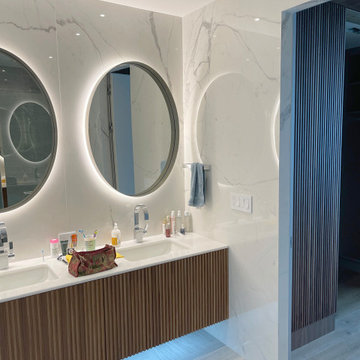
The main goal of the project was to emphasize the fantastic panoramic view of the bay. Therefore, we used the minimalist style when creating the interior of the apartment.
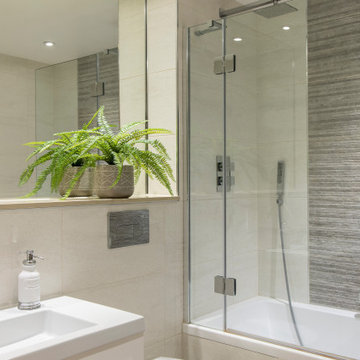
Bathroom - just adding some greenery to a sleek, modern bathroom helped create a warm, serene space. This delightful 3-bedroom home was designed to high specification with all mod cons and contemporary features but it was empty, so difficult to imagine what to do with the space. By bringing in some contemporary artwork, furniture and soft furnishings, the stark feel of the empty space and sharpness of exposed brick wall and black-framed patio doors were softened, they became the main interesting features of the space and the whole property was transformed into an inviting, comfortable house. it sold quickly after being furnished.

На фото: маленькая, узкая и длинная детская ванная комната в современном стиле с белыми фасадами, синей плиткой, белыми стенами, настольной раковиной, разноцветным полом, белой столешницей, тумбой под одну раковину, подвесной тумбой и плоскими фасадами для на участке и в саду

4” Hexagon Tile in Antique fills the floor in varied browns while 4x4 Tile with Quarter Round Trim in leafy Rosemary finishes the tub surround with a built-in shampoo niche.
DESIGN
Claire Thomas
LOCATION
Los Angeles, CA
TILE SHOWN:
4" Hexagon in Antique, 4x4 Rosemary and 1x4 quarter rounds.

A minimalist bathroom that meets the needs of every household member.
In this room we have instaled a new toilet, free standing vanity unit complete with sink and tap, new lighting, paper holder, towel holder, luxurious lower level bath with walk-in shower and brown tiles with white grouting.

Covered outdoor shower room with a beautiful curved cedar wall and tui regularly flying through.
На фото: ванная комната среднего размера в морском стиле с фасадами цвета дерева среднего тона, открытым душем, паркетным полом среднего тона, столешницей из дерева, открытым душем, тумбой под две раковины, подвесной тумбой, деревянными стенами и плоскими фасадами
На фото: ванная комната среднего размера в морском стиле с фасадами цвета дерева среднего тона, открытым душем, паркетным полом среднего тона, столешницей из дерева, открытым душем, тумбой под две раковины, подвесной тумбой, деревянными стенами и плоскими фасадами
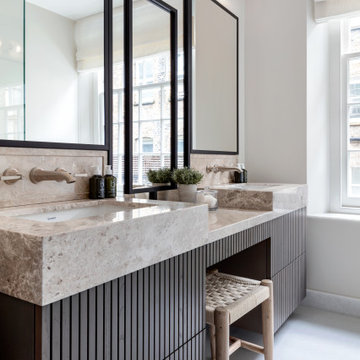
Стильный дизайн: главная ванная комната среднего размера в современном стиле с коричневыми фасадами, бежевой плиткой, мраморной столешницей, бежевым полом, бежевой столешницей, тумбой под две раковины, подвесной тумбой и плоскими фасадами - последний тренд
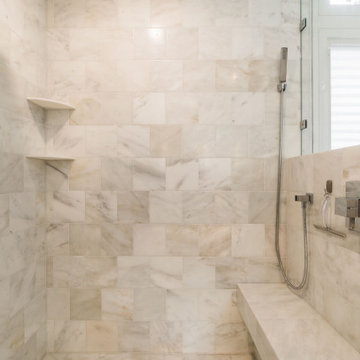
Пример оригинального дизайна: большая главная ванная комната в стиле модернизм с угловой ванной, душем без бортиков, инсталляцией, бежевой плиткой, мраморной плиткой, бежевыми стенами, мраморным полом, столешницей из гранита, серым полом, открытым душем, бежевой столешницей, сиденьем для душа, тумбой под две раковины и подвесной тумбой

На фото: маленький туалет в современном стиле с плоскими фасадами, синими фасадами, раздельным унитазом, серой плиткой, плиткой из известняка, серыми стенами, мраморным полом, подвесной раковиной, белым полом, белой столешницей и подвесной тумбой для на участке и в саду с
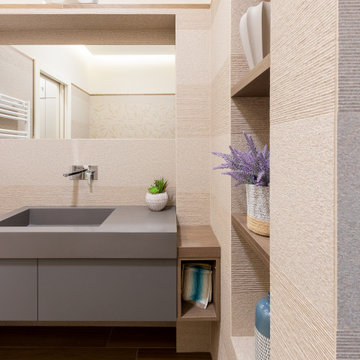
Идея дизайна: ванная комната среднего размера в современном стиле с серыми фасадами, инсталляцией, бежевой плиткой, керамогранитной плиткой, бежевыми стенами, полом из керамогранита, душевой кабиной, монолитной раковиной, столешницей из искусственного камня, серой столешницей, нишей, тумбой под одну раковину, подвесной тумбой и плоскими фасадами
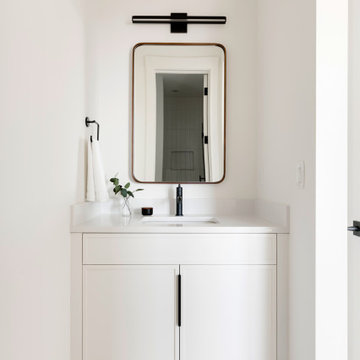
Jack & Jill Bath. White. Modern
Свежая идея для дизайна: детская ванная комната в современном стиле с белыми фасадами, душем над ванной, врезной раковиной, столешницей из кварцита, бежевым полом, шторкой для ванной, белой столешницей, тумбой под одну раковину и подвесной тумбой - отличное фото интерьера
Свежая идея для дизайна: детская ванная комната в современном стиле с белыми фасадами, душем над ванной, врезной раковиной, столешницей из кварцита, бежевым полом, шторкой для ванной, белой столешницей, тумбой под одну раковину и подвесной тумбой - отличное фото интерьера

Стильный дизайн: главная ванная комната в стиле неоклассика (современная классика) с фасадами цвета дерева среднего тона, отдельно стоящей ванной, черной плиткой, мраморной плиткой, мраморным полом, настольной раковиной, столешницей из искусственного кварца, белым полом, душем с распашными дверями, белой столешницей, подвесной тумбой и плоскими фасадами - последний тренд
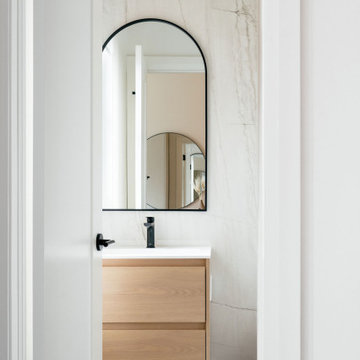
На фото: маленький туалет в стиле модернизм с плоскими фасадами, светлыми деревянными фасадами, унитазом-моноблоком, разноцветной плиткой, керамогранитной плиткой, белыми стенами, полом из керамогранита, монолитной раковиной, столешницей из кварцита, серым полом, белой столешницей и подвесной тумбой для на участке и в саду

Unique to this bathroom is the singular wall hung vanity wall. Horizontal bamboo mixed perfectly with the oversized porcelain tiles, clean white quartz countertops and black fixtures. Backlit vanity mirrors kept the minimalistic design intact.
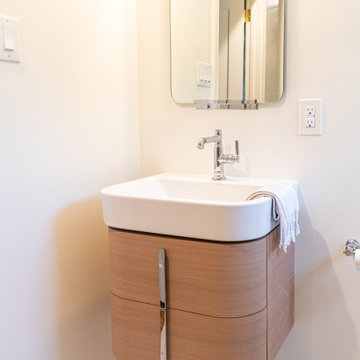
Gardner/Fox designed and updated this home's master and third-floor bath, as well as the master bedroom. The first step in this renovation was enlarging the master bathroom by 25 sq. ft., which allowed us to expand the shower and incorporate a new double vanity. Updates to the master bedroom include installing a space-saving sliding barn door and custom built-in storage (in place of the existing traditional closets. These space-saving built-ins are easily organized and connected by a window bench seat. In the third floor bath, we updated the room's finishes and removed a tub to make room for a new shower and sauna.

Christine Lefebvre Design’s goal for this bathroom redesign was to create an elegant, streamlined, and hardworking space that would feel as though it had always existed in the home. Design services included two-dimensional design drawings (floor plans and elevations); material and fixture selection including lighting, plumbing, vanity, countertop, flooring, hardware, tile, and paint; tile installation design; and budgeting.
This 55-square-foot space received a gut renovation, though locations of the plumbing fixtures and walls were left unchanged. A door that had previously separated the shower/toilet area from the vanity was removed, and the doorway was opened to the ceiling, to create better flow through the space and to make the room seem larger and more welcoming.
Christine Lefebvre Design designed the tile layout with a mix of field tile sizes. Our installation incorporated tile accessories (robe hooks, towel bar ends, and switch plate cover), base moldings, and radius trim for a completely custom tile installation. Radius trim and specialty tile pieces also played their part in the design of a seamless shower niche. Multiple handrails were specified for the shower/toilet area to make the space more accessible. A TRAX shower rod was mounted to the ceiling, with custom liner and shower curtain made to reach from ceiling to floor.
Christine Lefebvre Design changed the sink faucet from a standard deck-mount to a wall-mount, and incorporated it into an extra-high granite backsplash. This was done for aesthetic reasons and to help the homeowners keep clean the heavily-used sink. Granite for the countertop was fabricated from a remnant sourced from a local stoneyard. All plumbing fixtures are Kohler. The new flooring is gauged slate.
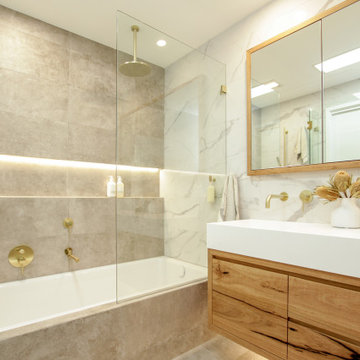
Источник вдохновения для домашнего уюта: главная ванная комната среднего размера в современном стиле с фасадами цвета дерева среднего тона, накладной ванной, душем над ванной, унитазом-моноблоком, монолитной раковиной, душем с распашными дверями, белой столешницей, нишей, тумбой под две раковины и подвесной тумбой

Huge transformation to convert old bathroom into an Oasis master bathroom that is elegant, spacious, bright, highly functional ; thus it is a master bathroom they can enjoy for many years to come!
beautiful master bathroom
elegant master bathroom in McLean VA
bright
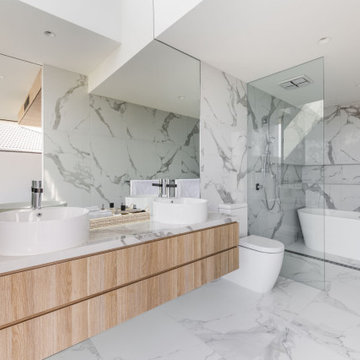
The main bathroom features the same palette of materials as the kitchen, while also incorporating a tall, reflective full-length mirror, a skylight with high light transmission and low solar heat gain and floor to ceiling double-glazed sashless window set next to a wall-hung vanity.
Combined, these features add up to a great sense of space and natural light. A free-standing bathtub in the centre of the room, allows for relaxation while enjoying a magnificent ocean view.
Бежевый санузел с подвесной тумбой – фото дизайна интерьера
6

