Бежевый санузел с паркетным полом среднего тона – фото дизайна интерьера
Сортировать:
Бюджет
Сортировать:Популярное за сегодня
141 - 160 из 2 427 фото
1 из 3
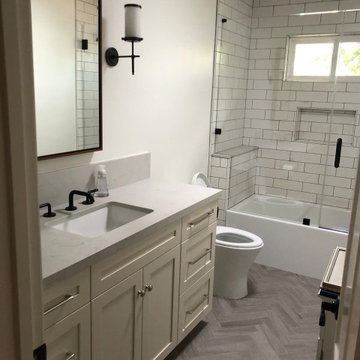
Client wanted a bright, yet calming traditional bathroom design with natural wood floors, white bathroom vanity and black faucets.
Источник вдохновения для домашнего уюта: маленькая ванная комната в классическом стиле с фасадами с утопленной филенкой, белыми фасадами, накладной ванной, душем над ванной, унитазом-моноблоком, плиткой кабанчик, бежевыми стенами, паркетным полом среднего тона, душевой кабиной, врезной раковиной, столешницей из искусственного кварца, бежевым полом, душем с раздвижными дверями, серой столешницей, тумбой под одну раковину и напольной тумбой для на участке и в саду
Источник вдохновения для домашнего уюта: маленькая ванная комната в классическом стиле с фасадами с утопленной филенкой, белыми фасадами, накладной ванной, душем над ванной, унитазом-моноблоком, плиткой кабанчик, бежевыми стенами, паркетным полом среднего тона, душевой кабиной, врезной раковиной, столешницей из искусственного кварца, бежевым полом, душем с раздвижными дверями, серой столешницей, тумбой под одну раковину и напольной тумбой для на участке и в саду
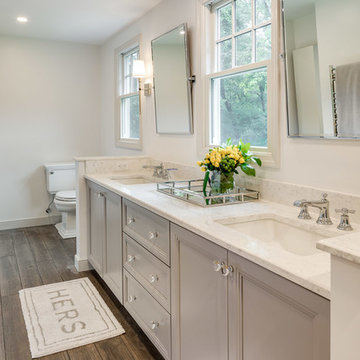
PC: GregPremruPhotography
Источник вдохновения для домашнего уюта: главная ванная комната в стиле неоклассика (современная классика) с фасадами с утопленной филенкой, серыми фасадами, раздельным унитазом, белыми стенами, паркетным полом среднего тона, врезной раковиной, коричневым полом и белой столешницей
Источник вдохновения для домашнего уюта: главная ванная комната в стиле неоклассика (современная классика) с фасадами с утопленной филенкой, серыми фасадами, раздельным унитазом, белыми стенами, паркетным полом среднего тона, врезной раковиной, коричневым полом и белой столешницей
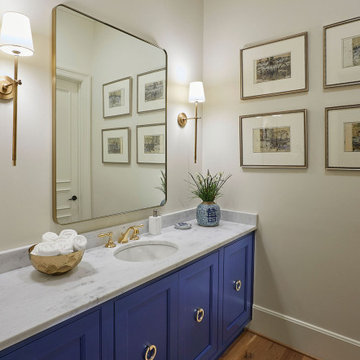
Half bathroom featuring blue cabinets, marble countertop, and hardwood flooring.
Пример оригинального дизайна: большая ванная комната в стиле неоклассика (современная классика) с фасадами с утопленной филенкой, синими фасадами, полновстраиваемой ванной, белыми стенами, паркетным полом среднего тона, душевой кабиной, врезной раковиной, душем с распашными дверями, белой столешницей, тумбой под одну раковину и встроенной тумбой
Пример оригинального дизайна: большая ванная комната в стиле неоклассика (современная классика) с фасадами с утопленной филенкой, синими фасадами, полновстраиваемой ванной, белыми стенами, паркетным полом среднего тона, душевой кабиной, врезной раковиной, душем с распашными дверями, белой столешницей, тумбой под одну раковину и встроенной тумбой
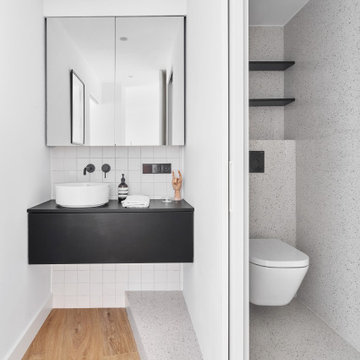
Свежая идея для дизайна: ванная комната в стиле модернизм с плоскими фасадами, черными фасадами, инсталляцией, белой плиткой, белыми стенами, паркетным полом среднего тона, настольной раковиной, коричневым полом, черной столешницей, тумбой под одну раковину и подвесной тумбой - отличное фото интерьера
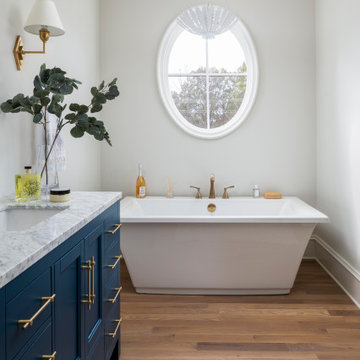
Источник вдохновения для домашнего уюта: главная ванная комната среднего размера в морском стиле с синими фасадами, отдельно стоящей ванной, бежевыми стенами, паркетным полом среднего тона, тумбой под одну раковину и напольной тумбой
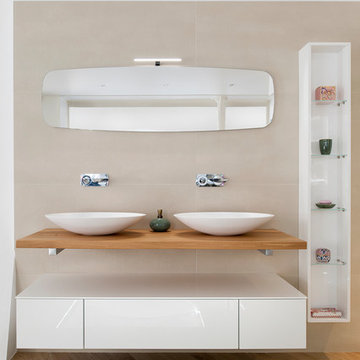
Пример оригинального дизайна: главная ванная комната в современном стиле с плоскими фасадами, белыми фасадами, накладной ванной, душем без бортиков, бежевой плиткой, бежевыми стенами, паркетным полом среднего тона, настольной раковиной, столешницей из дерева, коричневым полом, открытым душем и коричневой столешницей
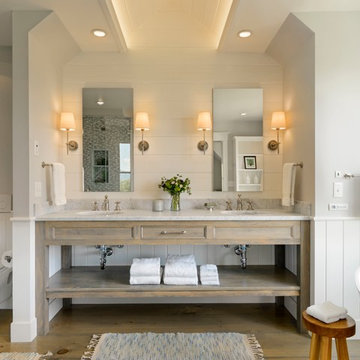
Susan Teare photography
Идея дизайна: главная ванная комната в стиле кантри с серыми фасадами, отдельно стоящей ванной, угловым душем, инсталляцией, серыми стенами, паркетным полом среднего тона, врезной раковиной, серым полом, серой столешницей и фасадами с утопленной филенкой
Идея дизайна: главная ванная комната в стиле кантри с серыми фасадами, отдельно стоящей ванной, угловым душем, инсталляцией, серыми стенами, паркетным полом среднего тона, врезной раковиной, серым полом, серой столешницей и фасадами с утопленной филенкой
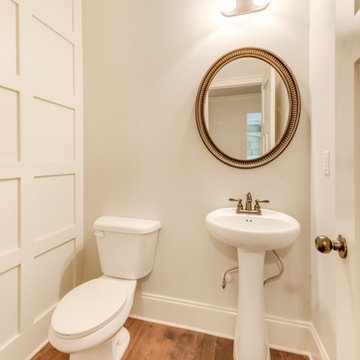
На фото: маленький туалет в стиле неоклассика (современная классика) с серыми стенами, паркетным полом среднего тона, раковиной с пьедесталом и коричневым полом для на участке и в саду с

This power couple and their two young children adore beach life and spending time with family and friends. As repeat clients, they tasked us with an extensive remodel of their home’s top floor and a partial remodel of the lower level. From concept to installation, we incorporated their tastes and their home’s strong architectural style into a marriage of East Coast and West Coast style.
On the upper level, we designed a new layout with a spacious kitchen, dining room, and butler's pantry. Custom-designed transom windows add the characteristic Cape Cod vibe while white oak, quartzite waterfall countertops, and modern furnishings bring in relaxed, California freshness. Last but not least, bespoke transitional lighting becomes the gem of this captivating home.
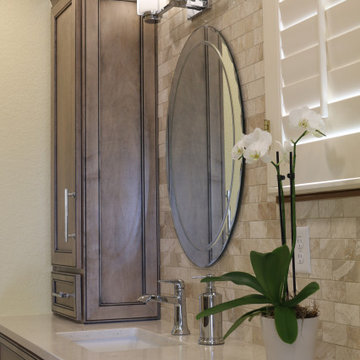
Transformed vanity area with all new cabinets and finishes, counter cabinets for added storage, and a clean, elegant design.
На фото: главная ванная комната среднего размера в стиле неоклассика (современная классика) с плоскими фасадами, фасадами цвета дерева среднего тона, душем в нише, унитазом-моноблоком, бежевой плиткой, мраморной плиткой, бежевыми стенами, паркетным полом среднего тона, врезной раковиной, столешницей из искусственного кварца, коричневым полом, душем с распашными дверями, бежевой столешницей, тумбой под две раковины, встроенной тумбой и сводчатым потолком с
На фото: главная ванная комната среднего размера в стиле неоклассика (современная классика) с плоскими фасадами, фасадами цвета дерева среднего тона, душем в нише, унитазом-моноблоком, бежевой плиткой, мраморной плиткой, бежевыми стенами, паркетным полом среднего тона, врезной раковиной, столешницей из искусственного кварца, коричневым полом, душем с распашными дверями, бежевой столешницей, тумбой под две раковины, встроенной тумбой и сводчатым потолком с
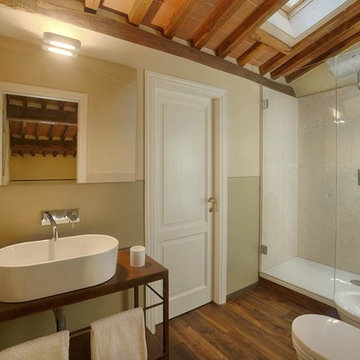
Chianti B&B Design is a story of metamorphosis, of the respectful transformation of a rural stone building, a few metres from the village of Vitignano, into a modern, design haven, perfect for savouring Tuscan hospitality while enjoying all of the modern comforts. Thanks to the architectural marriage of transparency, suspension and light and to the pastel colour palette chosen for the furnishings, the stars of the space are the Terre Senesi and their history, which intrigue visitors from the outdoors in, offering up unique experiences.
Located on an ancient Roman road, the ‘Cassia Adrianea’, the building that hosts this Tuscan B&B is the old farmhouse of a private villa dating to the year 1000. Arriving at the courtyard, surrounded by the green Tuscan countryside, you access the bed and breakfast through a short private external stair. Entering the space, you are welcomed directly into a spacious living room with a natural steel and transparent glass loft above it. The modern furnishings, like the Air sofa suspended on glass legs and the 36e8 compositions on the walls, dialogue through contrast with the typical structural elements of the building, like Tuscan travertine and old beams, creating a sense of being suspended in time.
The first floor also hosts a kitchen where a large old oak Air table looks out onto the renowned Chianti vineyards and the village of Vitignano, complete with a medieval tower. Even the simple act of enjoying breakfast in this space is special.
The bedrooms, two on the ground floor and one on the upper floor, also look out onto the Siena countryside which, thanks to the suspended beds and the colours chosen for the interiors, enters through the windows and takes centre stage. The Quercia room is on the ground floor, as is the Olivo room, which is wonderfully flooded with light in the middle of the day. The Cipresso room is on the upper floor, and its furnishings are green like the distinctive Tuscan tree it’s named after.
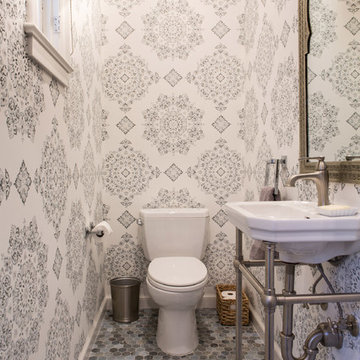
www.erikabiermanphotography.com
Идея дизайна: маленький туалет в классическом стиле с унитазом-моноблоком, серыми стенами, паркетным полом среднего тона и раковиной с пьедесталом для на участке и в саду
Идея дизайна: маленький туалет в классическом стиле с унитазом-моноблоком, серыми стенами, паркетным полом среднего тона и раковиной с пьедесталом для на участке и в саду
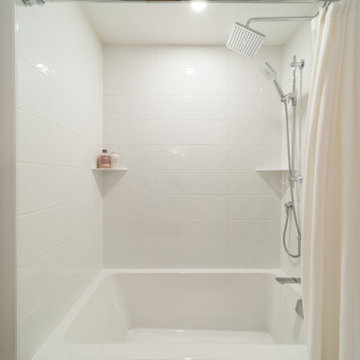
На фото: маленькая главная ванная комната в стиле кантри с фасадами в стиле шейкер, белыми фасадами, ванной в нише, душем над ванной, унитазом-моноблоком, белой плиткой, керамической плиткой, белыми стенами, паркетным полом среднего тона, врезной раковиной, столешницей из искусственного кварца, коричневым полом, шторкой для ванной, бежевой столешницей, тумбой под одну раковину и встроенной тумбой для на участке и в саду с
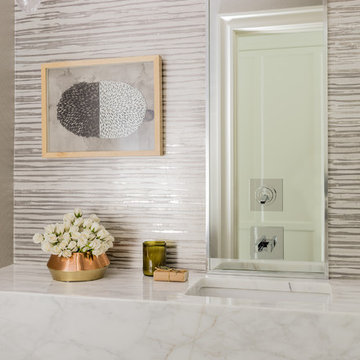
Photography by Michael J. Lee
Идея дизайна: маленький туалет в стиле неоклассика (современная классика) с открытыми фасадами, фасадами цвета дерева среднего тона, унитазом-моноблоком, белой плиткой, серыми стенами, паркетным полом среднего тона, врезной раковиной и мраморной столешницей для на участке и в саду
Идея дизайна: маленький туалет в стиле неоклассика (современная классика) с открытыми фасадами, фасадами цвета дерева среднего тона, унитазом-моноблоком, белой плиткой, серыми стенами, паркетным полом среднего тона, врезной раковиной и мраморной столешницей для на участке и в саду
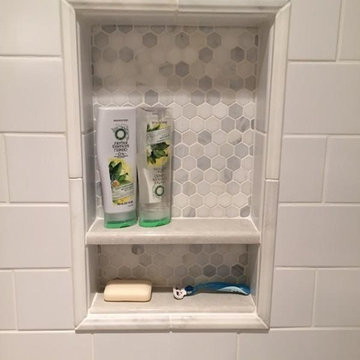
Recessed Tiled Shelving in the Shower
На фото: большая главная ванная комната в современном стиле с врезной раковиной, фасадами с утопленной филенкой, белыми фасадами, отдельно стоящей ванной, угловым душем, коричневыми стенами, паркетным полом среднего тона, раздельным унитазом, белой плиткой и столешницей из искусственного кварца с
На фото: большая главная ванная комната в современном стиле с врезной раковиной, фасадами с утопленной филенкой, белыми фасадами, отдельно стоящей ванной, угловым душем, коричневыми стенами, паркетным полом среднего тона, раздельным унитазом, белой плиткой и столешницей из искусственного кварца с

This was once a bedroom with hardwood floors and 8 ft ceilings. The small closet was converted into a water closet. The freestanding tub was placed in front of the window. An orb was hung above for added light.
The back wall was tiled with 48x24 tile from floor to ceiling to help make the space look larger. Penny tile was used on the floor of the shower. Because the glass was one solid piece and went to the ceiling there was no need for a door. The vanity/furniture piece had a modern look with a trough sink and 2 modern chrome faucets that match the rest of the plumbing in the bathroom. The back lite mirror lights up the room with the added can lights above. An armoire had electrical added to the back side of the piece and houses all of the toiletries for the space. The walls are painted White Dove by Benjamin Moore
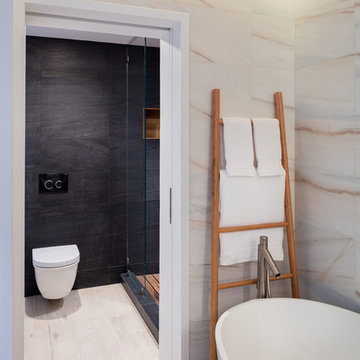
A hint of the wood-clad shower is seen here. Above the tub is a light cove that surrounds and 'floats' the ceiling.
Пример оригинального дизайна: большая главная ванная комната в современном стиле с плоскими фасадами, темными деревянными фасадами, отдельно стоящей ванной, душем в нише, инсталляцией, белой плиткой, мраморной плиткой, черными стенами, паркетным полом среднего тона, подвесной раковиной, столешницей из искусственного кварца, бежевым полом, душем с распашными дверями и белой столешницей
Пример оригинального дизайна: большая главная ванная комната в современном стиле с плоскими фасадами, темными деревянными фасадами, отдельно стоящей ванной, душем в нише, инсталляцией, белой плиткой, мраморной плиткой, черными стенами, паркетным полом среднего тона, подвесной раковиной, столешницей из искусственного кварца, бежевым полом, душем с распашными дверями и белой столешницей
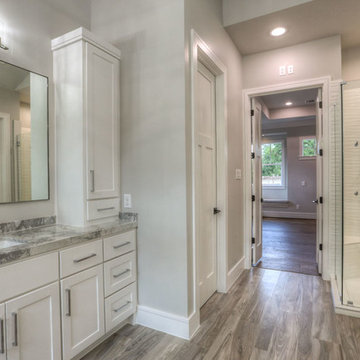
На фото: большая главная ванная комната в стиле кантри с фасадами в стиле шейкер, белыми фасадами, отдельно стоящей ванной, угловым душем, белой плиткой, керамогранитной плиткой, серыми стенами, паркетным полом среднего тона, врезной раковиной, столешницей из гранита, серым полом и душем с распашными дверями
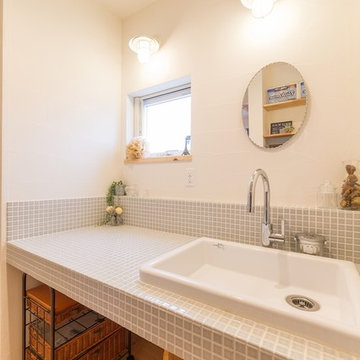
Стильный дизайн: туалет в восточном стиле с белыми стенами, паркетным полом среднего тона, накладной раковиной, столешницей из плитки и коричневым полом - последний тренд
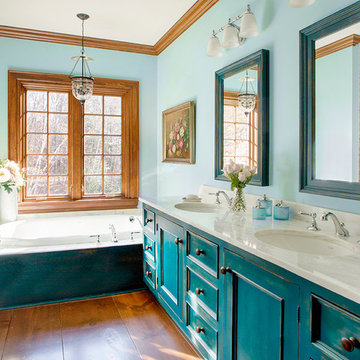
Photography by Eric Roth
На фото: главная ванная комната в классическом стиле с синими стенами, паркетным полом среднего тона, врезной раковиной, синими фасадами, окном и фасадами с утопленной филенкой
На фото: главная ванная комната в классическом стиле с синими стенами, паркетным полом среднего тона, врезной раковиной, синими фасадами, окном и фасадами с утопленной филенкой
Бежевый санузел с паркетным полом среднего тона – фото дизайна интерьера
8

