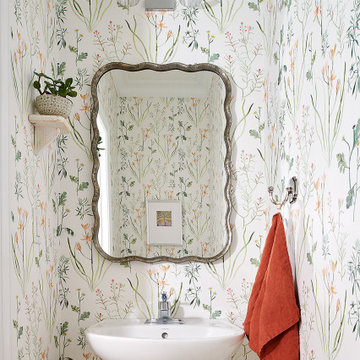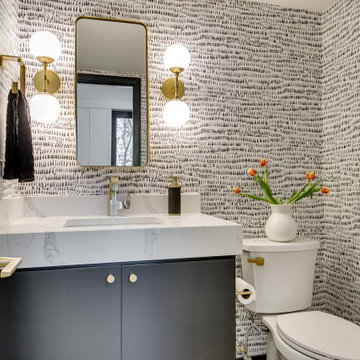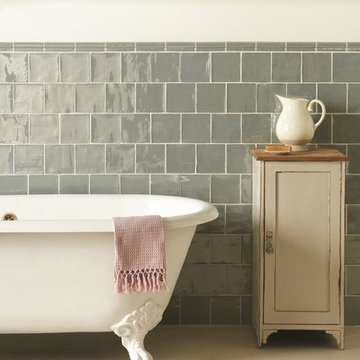Бежевый санузел с любой отделкой стен – фото дизайна интерьера
Сортировать:
Бюджет
Сортировать:Популярное за сегодня
21 - 40 из 3 494 фото
1 из 3

На фото: ванная комната в стиле неоклассика (современная классика) с фасадами с утопленной филенкой, серыми фасадами, душем в нише, синей плиткой, белыми стенами, врезной раковиной, столешницей из искусственного кварца, разноцветным полом, душем с раздвижными дверями, белой столешницей, тумбой под одну раковину, встроенной тумбой, деревянными стенами и душевой кабиной

Light and Airy shiplap bathroom was the dream for this hard working couple. The goal was to totally re-create a space that was both beautiful, that made sense functionally and a place to remind the clients of their vacation time. A peaceful oasis. We knew we wanted to use tile that looks like shiplap. A cost effective way to create a timeless look. By cladding the entire tub shower wall it really looks more like real shiplap planked walls.
The center point of the room is the new window and two new rustic beams. Centered in the beams is the rustic chandelier.
Design by Signature Designs Kitchen Bath
Contractor ADR Design & Remodel
Photos by Gail Owens

Before and After
Свежая идея для дизайна: ванная комната среднего размера в стиле ретро с фасадами в стиле шейкер, синими фасадами, душем без бортиков, раздельным унитазом, белой плиткой, керамической плиткой, белыми стенами, полом из керамической плитки, душевой кабиной, врезной раковиной, мраморной столешницей, черным полом, душем с раздвижными дверями, белой столешницей, нишей, тумбой под одну раковину, встроенной тумбой и панелями на стенах - отличное фото интерьера
Свежая идея для дизайна: ванная комната среднего размера в стиле ретро с фасадами в стиле шейкер, синими фасадами, душем без бортиков, раздельным унитазом, белой плиткой, керамической плиткой, белыми стенами, полом из керамической плитки, душевой кабиной, врезной раковиной, мраморной столешницей, черным полом, душем с раздвижными дверями, белой столешницей, нишей, тумбой под одну раковину, встроенной тумбой и панелями на стенах - отличное фото интерьера

A fun and colorful bathroom with plenty of space. The blue stained vanity shows the variation in color as the wood grain pattern peeks through. Marble countertop with soft and subtle veining combined with textured glass sconces wrapped in metal is the right balance of soft and rustic.

Nos clients ont fait l'acquisition de ce 135 m² afin d'y loger leur future famille. Le couple avait une certaine vision de leur intérieur idéal : de grands espaces de vie et de nombreux rangements.
Nos équipes ont donc traduit cette vision physiquement. Ainsi, l'appartement s'ouvre sur une entrée intemporelle où se dresse un meuble Ikea et une niche boisée. Éléments parfaits pour habiller le couloir et y ranger des éléments sans l'encombrer d'éléments extérieurs.
Les pièces de vie baignent dans la lumière. Au fond, il y a la cuisine, située à la place d'une ancienne chambre. Elle détonne de par sa singularité : un look contemporain avec ses façades grises et ses finitions en laiton sur fond de papier au style anglais.
Les rangements de la cuisine s'invitent jusqu'au premier salon comme un trait d'union parfait entre les 2 pièces.
Derrière une verrière coulissante, on trouve le 2e salon, lieu de détente ultime avec sa bibliothèque-meuble télé conçue sur-mesure par nos équipes.
Enfin, les SDB sont un exemple de notre savoir-faire ! Il y a celle destinée aux enfants : spacieuse, chaleureuse avec sa baignoire ovale. Et celle des parents : compacte et aux traits plus masculins avec ses touches de noir.

This project was such a joy! From the craftsman touches to the handmade tile we absolutely loved working on this bathroom. While taking on the bathroom we took on other changes throughout the home such as stairs, hardwood, custom cabinetry, and more.

Источник вдохновения для домашнего уюта: маленький туалет в классическом стиле с белыми фасадами, столешницей из искусственного кварца, белой столешницей, напольной тумбой и обоями на стенах для на участке и в саду

8"x8" Ceramic Floor Tile by Interceramic - Connect Ames
На фото: детская ванная комната в стиле кантри с фасадами с утопленной филенкой, светлыми деревянными фасадами, зелеными стенами, полом из керамической плитки, врезной раковиной, столешницей из искусственного кварца, разноцветным полом, бежевой столешницей, тумбой под две раковины, напольной тумбой и стенами из вагонки
На фото: детская ванная комната в стиле кантри с фасадами с утопленной филенкой, светлыми деревянными фасадами, зелеными стенами, полом из керамической плитки, врезной раковиной, столешницей из искусственного кварца, разноцветным полом, бежевой столешницей, тумбой под две раковины, напольной тумбой и стенами из вагонки

This contemporary bath design in Springfield is a relaxing retreat with a large shower, freestanding tub, and soothing color scheme. The custom alcove shower enclosure includes a Delta showerhead, recessed storage niche with glass shelves, and built-in shower bench. Stunning green glass wall tile from Lia turns this shower into an eye catching focal point. The American Standard freestanding bathtub pairs beautifully with an American Standard floor mounted tub filler faucet. The bathroom vanity is a Medallion Cabinetry white shaker style wall-mounted cabinet, which adds to the spa style atmosphere of this bathroom remodel. The vanity includes two Miseno rectangular undermount sinks with Miseno single lever faucets. The cabinetry is accented by Richelieu polished chrome hardware, as well as two round mirrors and vanity lights. The spacious design includes recessed shelves, perfect for storing spare linens or display items. This bathroom design is sure to be the ideal place to relax.

Стильный дизайн: маленький туалет в стиле неоклассика (современная классика) с раковиной с пьедесталом и обоями на стенах для на участке и в саду - последний тренд

Стильный дизайн: туалет в стиле неоклассика (современная классика) с плоскими фасадами, белыми фасадами, раздельным унитазом, разноцветными стенами, паркетным полом среднего тона, врезной раковиной, коричневым полом, напольной тумбой и обоями на стенах - последний тренд

Faire rentrer le soleil dans nos intérieurs, tel est le désir de nombreuses personnes.
Dans ce projet, la nature reprend ses droits, tant dans les couleurs que dans les matériaux.
Nous avons réorganisé les espaces en cloisonnant de manière à toujours laisser entrer la lumière, ainsi, le jaune éclatant permet d'avoir sans cesse une pièce chaleureuse.

На фото: туалет в современном стиле с плоскими фасадами, серыми фасадами, разноцветными стенами, врезной раковиной, белой столешницей, встроенной тумбой и обоями на стенах

Paul Dyer Photography
Свежая идея для дизайна: ванная комната в стиле неоклассика (современная классика) с фасадами в стиле шейкер, фасадами цвета дерева среднего тона, белой плиткой, плиткой мозаикой, белыми стенами, полом из мозаичной плитки, врезной раковиной, бежевым полом, панелями на части стены, тумбой под одну раковину и встроенной тумбой - отличное фото интерьера
Свежая идея для дизайна: ванная комната в стиле неоклассика (современная классика) с фасадами в стиле шейкер, фасадами цвета дерева среднего тона, белой плиткой, плиткой мозаикой, белыми стенами, полом из мозаичной плитки, врезной раковиной, бежевым полом, панелями на части стены, тумбой под одну раковину и встроенной тумбой - отличное фото интерьера

Master Ensuite
Идея дизайна: большая главная ванная комната, совмещенная с туалетом в современном стиле с плоскими фасадами, черными фасадами, отдельно стоящей ванной, черно-белой плиткой, плиткой из листового камня, белыми стенами, настольной раковиной, серым полом, тумбой под две раковины, открытым душем, полом из керамогранита, столешницей из искусственного камня, открытым душем, серой столешницей, любым потолком и любой отделкой стен
Идея дизайна: большая главная ванная комната, совмещенная с туалетом в современном стиле с плоскими фасадами, черными фасадами, отдельно стоящей ванной, черно-белой плиткой, плиткой из листового камня, белыми стенами, настольной раковиной, серым полом, тумбой под две раковины, открытым душем, полом из керамогранита, столешницей из искусственного камня, открытым душем, серой столешницей, любым потолком и любой отделкой стен

The first floor hall bath departs from the Craftsman style of the rest of the house for a clean contemporary finish. The steel-framed vanity and shower doors are focal points of the room. The white subway tiles extend from floor to ceiling on all 4 walls, and are highlighted with black grout. The dark bronze fixtures accent the steel and complete the industrial vibe. The transom window in the shower provides ample natural light and ventilation.

Haris Kenjar
На фото: ванная комната в стиле ретро с плоскими фасадами, фасадами цвета дерева среднего тона, душем в нише, серой плиткой, плиткой мозаикой, белыми стенами, врезной раковиной, коричневым полом, шторкой для ванной и серой столешницей
На фото: ванная комната в стиле ретро с плоскими фасадами, фасадами цвета дерева среднего тона, душем в нише, серой плиткой, плиткой мозаикой, белыми стенами, врезной раковиной, коричневым полом, шторкой для ванной и серой столешницей

Steve Henke
Стильный дизайн: большая главная ванная комната в классическом стиле с отдельно стоящей ванной, бежевыми стенами, белыми фасадами, мраморным полом, окном, напольной тумбой, обоями на стенах и фасадами в стиле шейкер - последний тренд
Стильный дизайн: большая главная ванная комната в классическом стиле с отдельно стоящей ванной, бежевыми стенами, белыми фасадами, мраморным полом, окном, напольной тумбой, обоями на стенах и фасадами в стиле шейкер - последний тренд

A farmhouse style was achieved in this new construction home by keeping the details clean and simple. Shaker style cabinets and square stair parts moldings set the backdrop for incorporating our clients’ love of Asian antiques. We had fun re-purposing the different pieces she already had: two were made into bathroom vanities; and the turquoise console became the star of the house, welcoming visitors as they walk through the front door.

Metropolitan Lazul field tiles on the wall, combined with Original Style's Dover White Victorian Floor Tiles on the floor creates a classic, rustil look.
Бежевый санузел с любой отделкой стен – фото дизайна интерьера
2

