Бежевый санузел с коричневой плиткой – фото дизайна интерьера
Сортировать:
Бюджет
Сортировать:Популярное за сегодня
181 - 200 из 3 019 фото
1 из 3
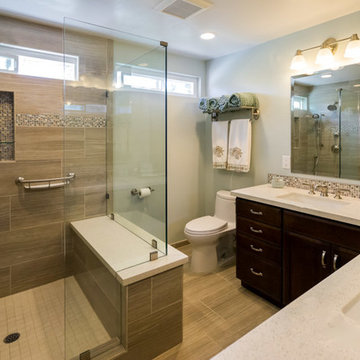
This beautiful bathroom remodel involved demoing the toilet closet to open up the room. A large tub was demoed to allow the walk in shower to be built. The bathroom no longer has a dated look. It shines bright with the beautiful tile liners and glossy tile. The vanity has dark StarMark Cabinets and beautiful countertops. This bathroom shines as a fantastic example of a modern upgrade. John Gerson. Gerson Photo

The detailed plans for this bathroom can be purchased here: https://www.changeyourbathroom.com/shop/healing-hinoki-bathroom-plans/
Japanese Hinoki Ofuro Tub in wet area combined with shower, hidden shower drain with pebble shower floor, travertine tile with brushed nickel fixtures. Atlanta Bathroom
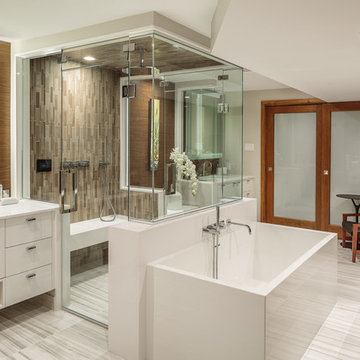
This bathroom is found in the basement of the house. With low ceilings and no windows, the designer was able to add some life to this room through his design. The double vanity is perfect for him and hers. The shower includes a steam unit for a perfect spa retreat in your own home. The tile flowing over to the ceiling brings in the whole room. The mirrors are electric mirrors which include great lighting and a tv inside the mirror itself! Overall, it's the perfect escape from a long day at work or just to simply relax in.
Astro Design Centre - Ottawa, Canada
DoubleSpace Photography

This beautiful home boasted fine architectural elements such as arched entryways and soaring ceilings but the master bathroom was dark and showing it’s age of nearly 30 years. This family wanted an elegant space that felt like the master bathroom but that their teenage daughters could still use without fear of ruining anything. The neutral color palette features both warm and cool elements giving the space dimension without being overpowering. The free standing bathtub creates space while the addition of the tall vanity cabinet means everything has a home in this clean and elegant space.
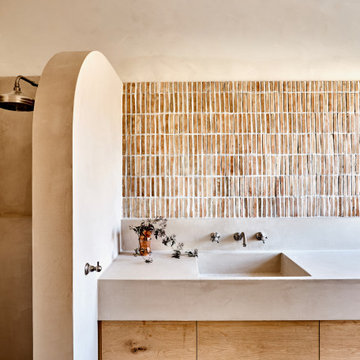
Chloris Home by Georgia Ezra of Studio Ezra.
Featuring our Winslow fixtures in Brushed Nickel PVD.
Build: Morris and Co Construction
Photography: Amelia Stanwix
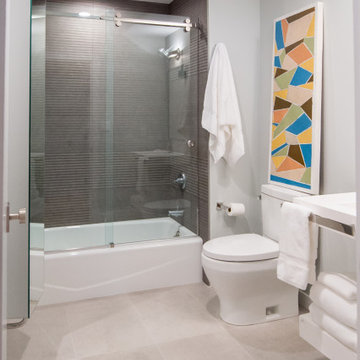
Mid-sized minimalist guest bathroom with an open white vanity with integrated sink. an undermount, tub brown mosaic tile on shower walls, a one-piece toilet, gray walls and travertine floor tile,
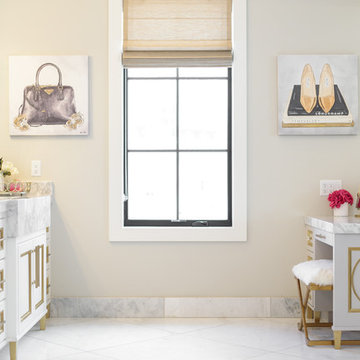
На фото: огромная главная ванная комната в стиле неоклассика (современная классика) с фасадами с утопленной филенкой, серыми фасадами, отдельно стоящей ванной, коричневой плиткой, бежевыми стенами, мраморным полом, монолитной раковиной, мраморной столешницей, серым полом и серой столешницей
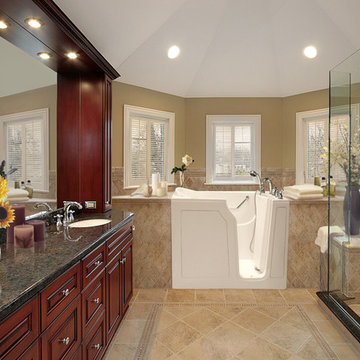
На фото: главная ванная комната в стиле неоклассика (современная классика) с фасадами с выступающей филенкой, темными деревянными фасадами, ванной в нише, угловым душем, коричневыми стенами, полом из керамической плитки, врезной раковиной, столешницей из гранита, бежевым полом, душем с распашными дверями, коричневой плиткой и керамической плиткой с
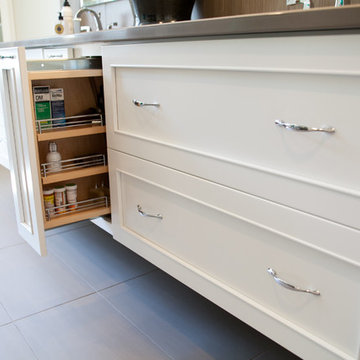
Matt Villano Photography
Пример оригинального дизайна: большая главная ванная комната в стиле неоклассика (современная классика) с врезной раковиной, фасадами с утопленной филенкой, белыми фасадами, столешницей из искусственного кварца, душем без бортиков, раздельным унитазом, коричневой плиткой, керамогранитной плиткой, бежевыми стенами и полом из керамогранита
Пример оригинального дизайна: большая главная ванная комната в стиле неоклассика (современная классика) с врезной раковиной, фасадами с утопленной филенкой, белыми фасадами, столешницей из искусственного кварца, душем без бортиков, раздельным унитазом, коричневой плиткой, керамогранитной плиткой, бежевыми стенами и полом из керамогранита
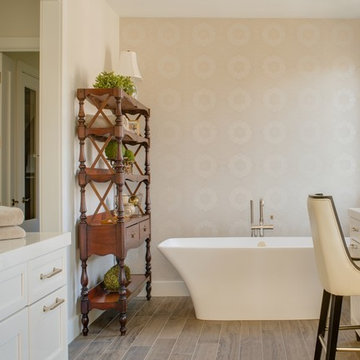
This large master bath is a fresh take on traditional. Recessed panel cabinetry sits on legs, giving the feeling of furniture. The antique etagere balances the modern lines of the freestanding tub.
Architecture by Donald Lococo Architects.
Audio/Video by Bethesda Systems.
Photography © John Cole Photography
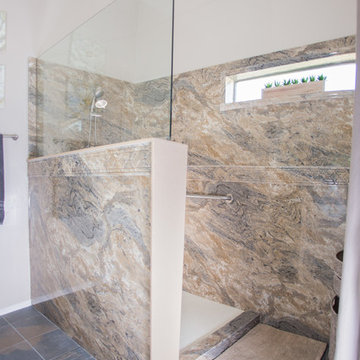
Пример оригинального дизайна: ванная комната среднего размера в классическом стиле с фасадами с выступающей филенкой, белыми фасадами, открытым душем, унитазом-моноблоком, бежевой плиткой, коричневой плиткой, серой плиткой, плиткой из листового камня, фиолетовыми стенами, полом из сланца, душевой кабиной, врезной раковиной и столешницей из искусственного камня
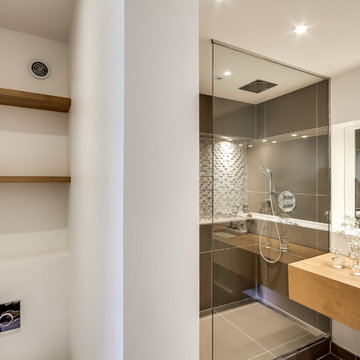
Photo : BCDF Studio
Пример оригинального дизайна: серо-белая ванная комната среднего размера в скандинавском стиле с открытыми фасадами, фасадами цвета дерева среднего тона, душем без бортиков, инсталляцией, коричневой плиткой, керамической плиткой, белыми стенами, полом из керамической плитки, душевой кабиной, врезной раковиной, столешницей из дерева, серым полом, душем с распашными дверями, бежевой столешницей, тумбой под одну раковину и подвесной тумбой
Пример оригинального дизайна: серо-белая ванная комната среднего размера в скандинавском стиле с открытыми фасадами, фасадами цвета дерева среднего тона, душем без бортиков, инсталляцией, коричневой плиткой, керамической плиткой, белыми стенами, полом из керамической плитки, душевой кабиной, врезной раковиной, столешницей из дерева, серым полом, душем с распашными дверями, бежевой столешницей, тумбой под одну раковину и подвесной тумбой
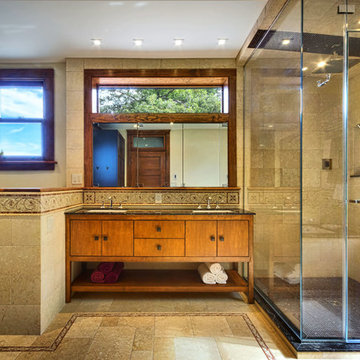
Источник вдохновения для домашнего уюта: большая ванная комната в стиле модернизм с врезной раковиной, фасадами островного типа, фасадами цвета дерева среднего тона, мраморной столешницей, полновстраиваемой ванной, раздельным унитазом, коричневой плиткой, каменной плиткой, коричневыми стенами и полом из известняка
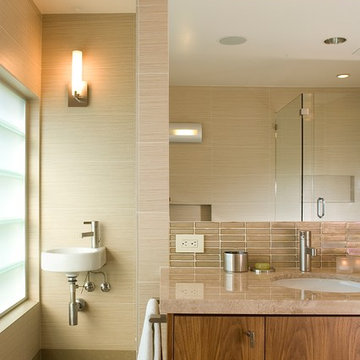
Opposite the bathtub is a water closet behind a wall of walnut vanities, stone counters, glass tile backsplash and flush mirrors - a custom recirculating hot water system ensures that hot water is everywhere when needed.
Photo Credit: John Sutton Photography
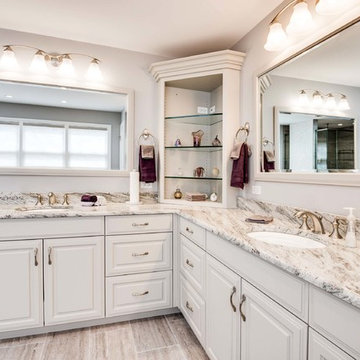
На фото: большая главная ванная комната в стиле неоклассика (современная классика) с фасадами с выступающей филенкой, белыми фасадами, отдельно стоящей ванной, угловым душем, коричневой плиткой, бежевой плиткой, бежевыми стенами, полом из керамогранита, врезной раковиной, столешницей из гранита, бежевым полом, душем с распашными дверями, бежевой столешницей и керамогранитной плиткой
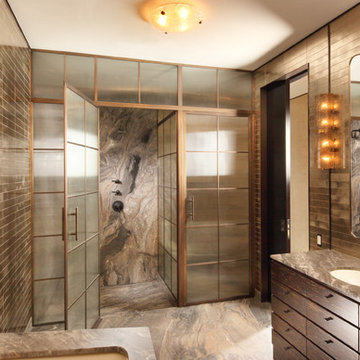
Regal Series - Framed Shower Enclosure
The Regal Series offers hand crafted custom designed solid brass enclosures. Our decorative finishes and unlimited decorative glass options complement classic designs. Solid brass frames are 1/8" wall thickness with a 5/16" Stainless Steel piano hinge adding to the strength and durability of the enclosure. Our designer staff will work closely with you to exceed your expectations.
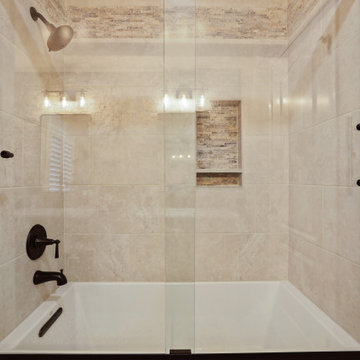
bathCRATE Fruitridge Drive | Vanity: James Martin 36” Vanity with Carrara Marble Top | Backsplash: Bedrosians Silver Mist Ledger | Faucet: Pfister Saxton Widespread Faucet in Tuscan Bronze | Shower Fixture: Pfister Saxton Tub/Shower Trim Kit In Tuscan Bronze | Shower Tile: Bedrosians Roma Wall Tile Bianco | Tub: Kohler Underscore Tub in White | Wall Paint: Kelly-Moore Frost in Satin Enamel | For more visit: https://kbcrate.com/bathcrate-fruitridge-drive-in-modesto-ca-is-complete/
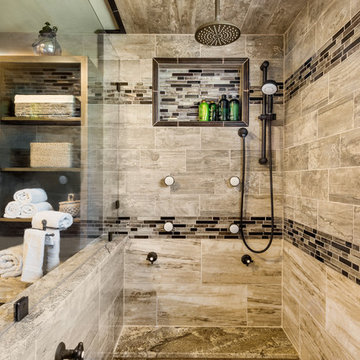
Photographs by Aaron Usher
На фото: большая главная ванная комната в стиле рустика с открытым душем, раздельным унитазом, коричневой плиткой, керамогранитной плиткой, зелеными стенами, полом из керамогранита, раковиной с несколькими смесителями и столешницей из гранита
На фото: большая главная ванная комната в стиле рустика с открытым душем, раздельным унитазом, коричневой плиткой, керамогранитной плиткой, зелеными стенами, полом из керамогранита, раковиной с несколькими смесителями и столешницей из гранита
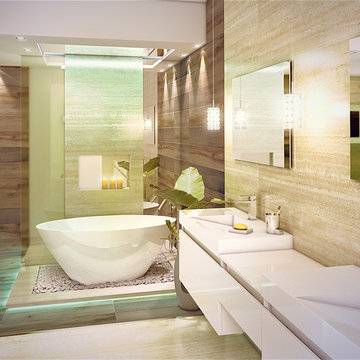
Osmany A. Garcia Fuentes
На фото: главная ванная комната среднего размера в современном стиле с плоскими фасадами, белыми фасадами, японской ванной, открытым душем, унитазом-моноблоком, коричневой плиткой, керамогранитной плиткой, бежевыми стенами, полом из керамогранита, подвесной раковиной, столешницей из кварцита, бежевым полом, открытым душем и белой столешницей
На фото: главная ванная комната среднего размера в современном стиле с плоскими фасадами, белыми фасадами, японской ванной, открытым душем, унитазом-моноблоком, коричневой плиткой, керамогранитной плиткой, бежевыми стенами, полом из керамогранита, подвесной раковиной, столешницей из кварцита, бежевым полом, открытым душем и белой столешницей

Margaret Wright
Стильный дизайн: ванная комната в стиле кантри с угловым душем, плиткой кабанчик, серыми стенами, паркетным полом среднего тона, настольной раковиной, столешницей из дерева, коричневым полом, душем с распашными дверями, коричневой столешницей, искусственно-состаренными фасадами, коричневой плиткой, душевой кабиной и зеркалом с подсветкой - последний тренд
Стильный дизайн: ванная комната в стиле кантри с угловым душем, плиткой кабанчик, серыми стенами, паркетным полом среднего тона, настольной раковиной, столешницей из дерева, коричневым полом, душем с распашными дверями, коричневой столешницей, искусственно-состаренными фасадами, коричневой плиткой, душевой кабиной и зеркалом с подсветкой - последний тренд
Бежевый санузел с коричневой плиткой – фото дизайна интерьера
10

