Бежевый санузел с консольной раковиной – фото дизайна интерьера
Сортировать:
Бюджет
Сортировать:Популярное за сегодня
21 - 40 из 2 106 фото
1 из 3
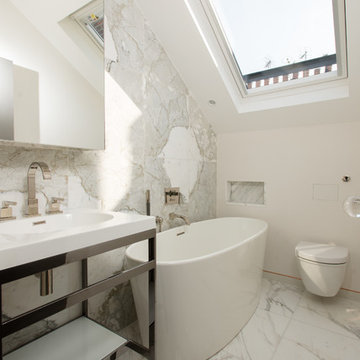
На фото: ванная комната в современном стиле с консольной раковиной, отдельно стоящей ванной, инсталляцией, мраморным полом, открытыми фасадами, серой плиткой, белыми стенами и мраморной плиткой

David Duncan Livingston
Источник вдохновения для домашнего уюта: главная ванная комната среднего размера в стиле фьюжн с консольной раковиной, темными деревянными фасадами, белыми стенами, отдельно стоящей ванной, душем в нише, черной плиткой, плиткой кабанчик, полом из керамогранита, столешницей из дерева и коричневой столешницей
Источник вдохновения для домашнего уюта: главная ванная комната среднего размера в стиле фьюжн с консольной раковиной, темными деревянными фасадами, белыми стенами, отдельно стоящей ванной, душем в нише, черной плиткой, плиткой кабанчик, полом из керамогранита, столешницей из дерева и коричневой столешницей

Nous avons réussi à créer la salle de bain de la chambre des filles dans un ancien placard
На фото: маленькая детская ванная комната в современном стиле с фасадами с декоративным кантом, тумбой под одну раковину, подвесной тумбой, белыми фасадами, ванной в нише, розовой плиткой, керамической плиткой, розовыми стенами, консольной раковиной, белым полом, открытым душем, белой столешницей и сиденьем для душа для на участке и в саду
На фото: маленькая детская ванная комната в современном стиле с фасадами с декоративным кантом, тумбой под одну раковину, подвесной тумбой, белыми фасадами, ванной в нише, розовой плиткой, керамической плиткой, розовыми стенами, консольной раковиной, белым полом, открытым душем, белой столешницей и сиденьем для душа для на участке и в саду
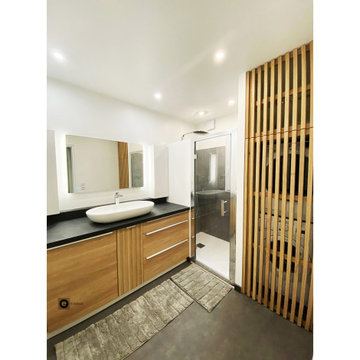
salle d'eau réalisée- Porte en Claustras avec miroir lumineux et douche à l'italienne.
Источник вдохновения для домашнего уюта: маленькая ванная комната в белых тонах с отделкой деревом со стиральной машиной в современном стиле с фасадами с филенкой типа жалюзи, коричневыми фасадами, душем без бортиков, серой плиткой, цементной плиткой, белыми стенами, полом из линолеума, душевой кабиной, консольной раковиной, столешницей из ламината, черным полом, душем с распашными дверями, серой столешницей, тумбой под одну раковину, встроенной тумбой и стенами из вагонки для на участке и в саду
Источник вдохновения для домашнего уюта: маленькая ванная комната в белых тонах с отделкой деревом со стиральной машиной в современном стиле с фасадами с филенкой типа жалюзи, коричневыми фасадами, душем без бортиков, серой плиткой, цементной плиткой, белыми стенами, полом из линолеума, душевой кабиной, консольной раковиной, столешницей из ламината, черным полом, душем с распашными дверями, серой столешницей, тумбой под одну раковину, встроенной тумбой и стенами из вагонки для на участке и в саду

Une maison de maître du XIXème, entièrement rénovée, aménagée et décorée pour démarrer une nouvelle vie. Le RDC est repensé avec de nouveaux espaces de vie et une belle cuisine ouverte ainsi qu’un bureau indépendant. Aux étages, six chambres sont aménagées et optimisées avec deux salles de bains très graphiques. Le tout en parfaite harmonie et dans un style naturellement chic.

bespoke vanity unit
wall mounted fittings
steam room
shower room
encaustic tile
marble tile
vola taps
matte black fixtures
oak vanity
marble vanity top
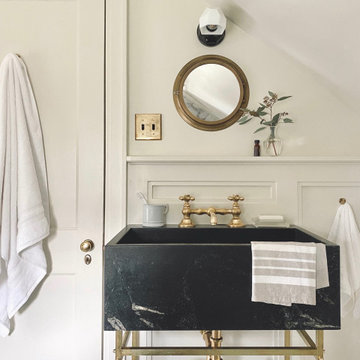
Стильный дизайн: ванная комната среднего размера в стиле неоклассика (современная классика) с ванной на ножках, душем над ванной, биде, разноцветной плиткой, мраморной плиткой, бежевыми стенами, мраморным полом, консольной раковиной, мраморной столешницей, шторкой для ванной, тумбой под одну раковину и панелями на стенах - последний тренд

Maison contemporaine en ossature bois
Пример оригинального дизайна: главная ванная комната среднего размера в современном стиле с черными фасадами, душем над ванной, разноцветной плиткой, цементной плиткой, бетонным полом, консольной раковиной, серым полом, угловой ванной, раздельным унитазом, синими стенами, душем с распашными дверями, белой столешницей, тумбой под одну раковину и плоскими фасадами
Пример оригинального дизайна: главная ванная комната среднего размера в современном стиле с черными фасадами, душем над ванной, разноцветной плиткой, цементной плиткой, бетонным полом, консольной раковиной, серым полом, угловой ванной, раздельным унитазом, синими стенами, душем с распашными дверями, белой столешницей, тумбой под одну раковину и плоскими фасадами

Internal - Bathroom
Beach House at Avoca Beach by Architecture Saville Isaacs
Project Summary
Architecture Saville Isaacs
https://www.architecturesavilleisaacs.com.au/
The core idea of people living and engaging with place is an underlying principle of our practice, given expression in the manner in which this home engages with the exterior, not in a general expansive nod to view, but in a varied and intimate manner.
The interpretation of experiencing life at the beach in all its forms has been manifested in tangible spaces and places through the design of pavilions, courtyards and outdoor rooms.
Architecture Saville Isaacs
https://www.architecturesavilleisaacs.com.au/
A progression of pavilions and courtyards are strung off a circulation spine/breezeway, from street to beach: entry/car court; grassed west courtyard (existing tree); games pavilion; sand+fire courtyard (=sheltered heart); living pavilion; operable verandah; beach.
The interiors reinforce architectural design principles and place-making, allowing every space to be utilised to its optimum. There is no differentiation between architecture and interiors: Interior becomes exterior, joinery becomes space modulator, materials become textural art brought to life by the sun.
Project Description
Architecture Saville Isaacs
https://www.architecturesavilleisaacs.com.au/
The core idea of people living and engaging with place is an underlying principle of our practice, given expression in the manner in which this home engages with the exterior, not in a general expansive nod to view, but in a varied and intimate manner.
The house is designed to maximise the spectacular Avoca beachfront location with a variety of indoor and outdoor rooms in which to experience different aspects of beachside living.
Client brief: home to accommodate a small family yet expandable to accommodate multiple guest configurations, varying levels of privacy, scale and interaction.
A home which responds to its environment both functionally and aesthetically, with a preference for raw, natural and robust materials. Maximise connection – visual and physical – to beach.
The response was a series of operable spaces relating in succession, maintaining focus/connection, to the beach.
The public spaces have been designed as series of indoor/outdoor pavilions. Courtyards treated as outdoor rooms, creating ambiguity and blurring the distinction between inside and out.
A progression of pavilions and courtyards are strung off circulation spine/breezeway, from street to beach: entry/car court; grassed west courtyard (existing tree); games pavilion; sand+fire courtyard (=sheltered heart); living pavilion; operable verandah; beach.
Verandah is final transition space to beach: enclosable in winter; completely open in summer.
This project seeks to demonstrates that focusing on the interrelationship with the surrounding environment, the volumetric quality and light enhanced sculpted open spaces, as well as the tactile quality of the materials, there is no need to showcase expensive finishes and create aesthetic gymnastics. The design avoids fashion and instead works with the timeless elements of materiality, space, volume and light, seeking to achieve a sense of calm, peace and tranquillity.
Architecture Saville Isaacs
https://www.architecturesavilleisaacs.com.au/
Focus is on the tactile quality of the materials: a consistent palette of concrete, raw recycled grey ironbark, steel and natural stone. Materials selections are raw, robust, low maintenance and recyclable.
Light, natural and artificial, is used to sculpt the space and accentuate textural qualities of materials.
Passive climatic design strategies (orientation, winter solar penetration, screening/shading, thermal mass and cross ventilation) result in stable indoor temperatures, requiring minimal use of heating and cooling.
Architecture Saville Isaacs
https://www.architecturesavilleisaacs.com.au/
Accommodation is naturally ventilated by eastern sea breezes, but sheltered from harsh afternoon winds.
Both bore and rainwater are harvested for reuse.
Low VOC and non-toxic materials and finishes, hydronic floor heating and ventilation ensure a healthy indoor environment.
Project was the outcome of extensive collaboration with client, specialist consultants (including coastal erosion) and the builder.
The interpretation of experiencing life by the sea in all its forms has been manifested in tangible spaces and places through the design of the pavilions, courtyards and outdoor rooms.
The interior design has been an extension of the architectural intent, reinforcing architectural design principles and place-making, allowing every space to be utilised to its optimum capacity.
There is no differentiation between architecture and interiors: Interior becomes exterior, joinery becomes space modulator, materials become textural art brought to life by the sun.
Architecture Saville Isaacs
https://www.architecturesavilleisaacs.com.au/
https://www.architecturesavilleisaacs.com.au/
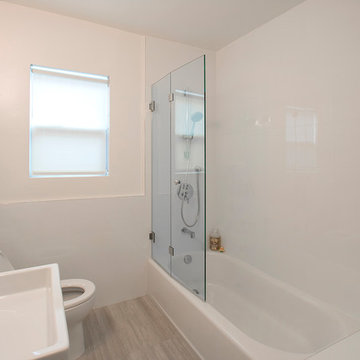
Jinny Kim
На фото: маленькая детская ванная комната в современном стиле с открытыми фасадами, ванной в нише, душем над ванной, раздельным унитазом, белой плиткой, керамогранитной плиткой, белыми стенами, полом из керамогранита, консольной раковиной, столешницей из кварцита, коричневым полом, душем с распашными дверями и белой столешницей для на участке и в саду
На фото: маленькая детская ванная комната в современном стиле с открытыми фасадами, ванной в нише, душем над ванной, раздельным унитазом, белой плиткой, керамогранитной плиткой, белыми стенами, полом из керамогранита, консольной раковиной, столешницей из кварцита, коричневым полом, душем с распашными дверями и белой столешницей для на участке и в саду
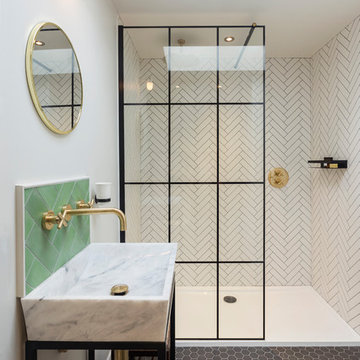
Richard Gadsby Photography
На фото: ванная комната в стиле фьюжн с душем в нише, белой плиткой, белыми стенами, полом из мозаичной плитки, консольной раковиной, черным полом и открытым душем с
На фото: ванная комната в стиле фьюжн с душем в нише, белой плиткой, белыми стенами, полом из мозаичной плитки, консольной раковиной, черным полом и открытым душем с
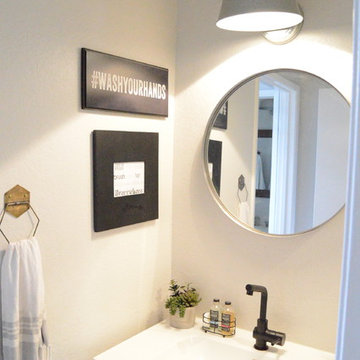
Идея дизайна: маленькая ванная комната в современном стиле с плоскими фасадами, светлыми деревянными фасадами, белыми стенами, душевой кабиной и консольной раковиной для на участке и в саду
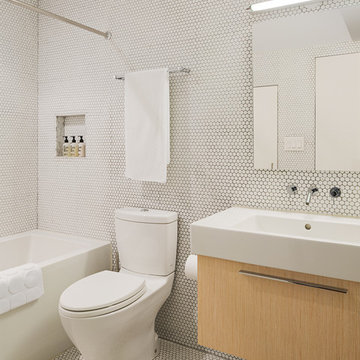
Sam Oberter Photography
На фото: ванная комната в стиле ретро с консольной раковиной, плоскими фасадами, светлыми деревянными фасадами, ванной в нише, душем над ванной, раздельным унитазом, белой плиткой, плиткой мозаикой и полом из мозаичной плитки с
На фото: ванная комната в стиле ретро с консольной раковиной, плоскими фасадами, светлыми деревянными фасадами, ванной в нише, душем над ванной, раздельным унитазом, белой плиткой, плиткой мозаикой и полом из мозаичной плитки с
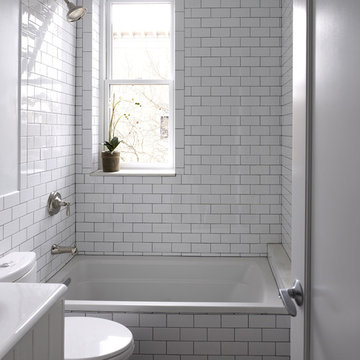
Subway tile with brown grout. Marble floor, vanity by Kohler.
На фото: ванная комната среднего размера в современном стиле с белыми фасадами, ванной в нише, душем над ванной, раздельным унитазом, белой плиткой, плиткой кабанчик, белыми стенами, мраморным полом, душевой кабиной, консольной раковиной и плоскими фасадами
На фото: ванная комната среднего размера в современном стиле с белыми фасадами, ванной в нише, душем над ванной, раздельным унитазом, белой плиткой, плиткой кабанчик, белыми стенами, мраморным полом, душевой кабиной, консольной раковиной и плоскими фасадами
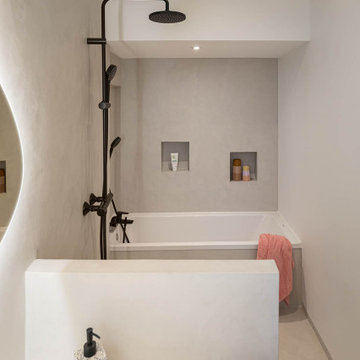
traitement intégral sol et murs en béton ciré
Свежая идея для дизайна: маленькая ванная комната в скандинавском стиле с полновстраиваемой ванной, бетонным полом, консольной раковиной, столешницей из бетона, открытым душем, белой столешницей и тумбой под две раковины для на участке и в саду - отличное фото интерьера
Свежая идея для дизайна: маленькая ванная комната в скандинавском стиле с полновстраиваемой ванной, бетонным полом, консольной раковиной, столешницей из бетона, открытым душем, белой столешницей и тумбой под две раковины для на участке и в саду - отличное фото интерьера

На фото: большая главная ванная комната в средиземноморском стиле с плоскими фасадами, белыми фасадами, накладной ванной, душем без бортиков, раздельным унитазом, серой плиткой, мраморной плиткой, белыми стенами, мраморным полом, консольной раковиной, серым полом, душем с раздвижными дверями, белой столешницей, тумбой под одну раковину, подвесной тумбой и балками на потолке

There is no better place for a mix of bold pattern, funky art, and vintage texture than a casual room that is tucked away - in this case, the powder room that is off the mudroom hallway. This is a delightful space that doesn't overpower the senses by sticking to a tight color scheme where blue is the only color on a black-and-white- base.
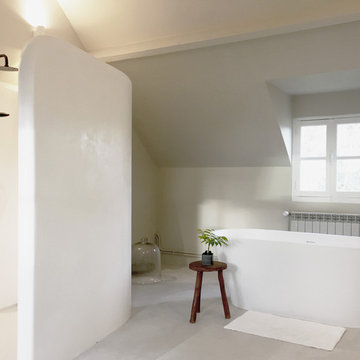
Свежая идея для дизайна: ванная комната среднего размера в современном стиле с отдельно стоящей ванной, фасадами с декоративным кантом, светлыми деревянными фасадами, душем без бортиков, белыми стенами, консольной раковиной, серым полом, открытым душем и полом из цементной плитки - отличное фото интерьера
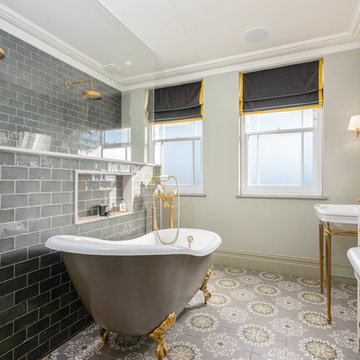
Пример оригинального дизайна: ванная комната в классическом стиле с ванной на ножках, двойным душем, серой плиткой, стеклянной плиткой, бежевыми стенами, полом из цементной плитки, консольной раковиной, разноцветным полом и открытым душем

Here are a couple of examples of bathrooms at this project, which have a 'traditional' aesthetic. All tiling and panelling has been very carefully set-out so as to minimise cut joints.
Built-in storage and niches have been introduced, where appropriate, to provide discreet storage and additional interest.
Photographer: Nick Smith
Бежевый санузел с консольной раковиной – фото дизайна интерьера
2

