Бежевый санузел с деревянным полом – фото дизайна интерьера
Сортировать:
Бюджет
Сортировать:Популярное за сегодня
81 - 87 из 87 фото
1 из 3
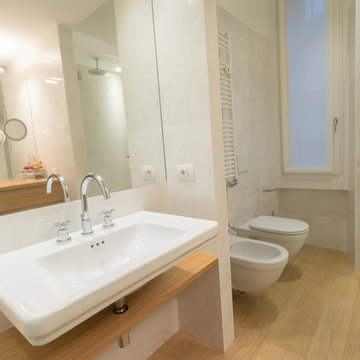
Bagno padronale: la continuità del parquet crea un contrasto perfetto con il grès effetto marmo. Il gioco di nicchie permette di isolare la zona dei saniteri e della doccia e di creare di fornte alla zona lavabo un angolo trucco
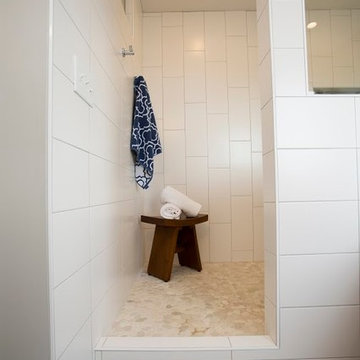
Источник вдохновения для домашнего уюта: большая главная ванная комната в современном стиле с фасадами в стиле шейкер, темными деревянными фасадами, ванной в нише, угловым душем, унитазом-моноблоком, бежевой плиткой, синей плиткой, серой плиткой, разноцветной плиткой, удлиненной плиткой, серыми стенами, деревянным полом и врезной раковиной
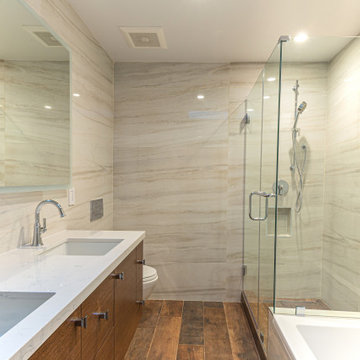
At Waves Remodeling, our expertise lies in full home remodeling. We meticulously attend to details to maximize your space and provide you with top-quality craftsmanship. Schedule your free consultation now : https://calendly.com/wavesremodelingca
This is a complete master bathroom remodel. The bathroom features both a shower and a bathtub. It has been entirely tiled, from the floor to the ceiling, with parquet tiles on the floors and marble tiles on the walls. Additionally, there is a double sink vanity, perfect for shared bathroom spaces, along with LED recessed lights and a spacious mirror. To optimize space, the bathroom door is a sliding door.
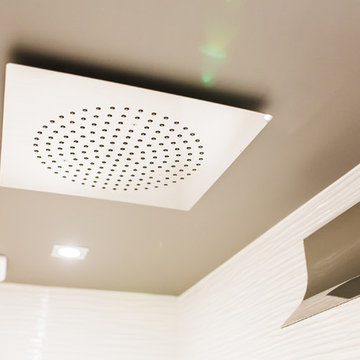
Fiori Jeremy
На фото: главная ванная комната среднего размера в стиле модернизм с фасадами с декоративным кантом, синими фасадами, душем без бортиков, инсталляцией, белой плиткой, керамической плиткой, белыми стенами, деревянным полом, консольной раковиной, столешницей из искусственного камня, серым полом и открытым душем с
На фото: главная ванная комната среднего размера в стиле модернизм с фасадами с декоративным кантом, синими фасадами, душем без бортиков, инсталляцией, белой плиткой, керамической плиткой, белыми стенами, деревянным полом, консольной раковиной, столешницей из искусственного камня, серым полом и открытым душем с
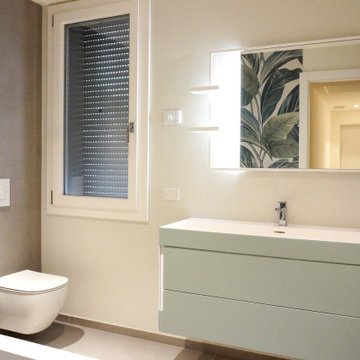
Свежая идея для дизайна: туалет в скандинавском стиле с фасадами с декоративным кантом, серыми фасадами, инсталляцией, деревянным полом, раковиной с несколькими смесителями, столешницей из кварцита, белой столешницей и подвесной тумбой - отличное фото интерьера
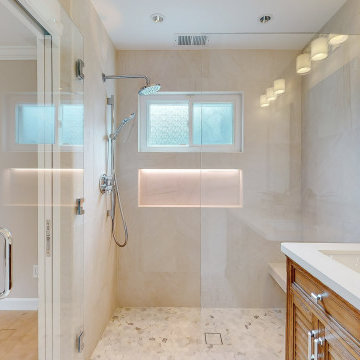
At Waves Remodeling CA, we excel in optimizing your home remodeling projects, leveraging our expertise in craftsmanship and quality materials, all while staying within your budget and timeline. Call us or schedule a callback now : https://calendly.com/wavesremodelingca
As part of a guest bedroom remodel, we've also remodeled this bathroom. This bathroom features a space-saving glass sliding door. The shower showcases mosaic tile, a shampoo niche, and a convenient shower bench. In this guest bathroom, we've added a double sink wood vanity – ideal for sharing with your loved one! For lighting, we've included LED recessed lights, along with two lighting fixtures for both style and enhanced lighting.
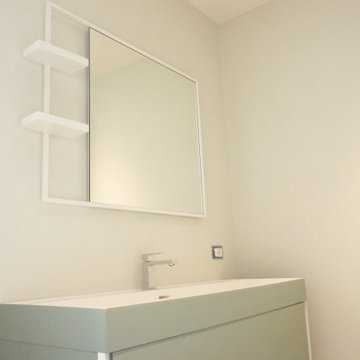
На фото: туалет в скандинавском стиле с фасадами с декоративным кантом, серыми фасадами, инсталляцией, деревянным полом, раковиной с несколькими смесителями, столешницей из кварцита, белой столешницей и подвесной тумбой
Бежевый санузел с деревянным полом – фото дизайна интерьера
5

