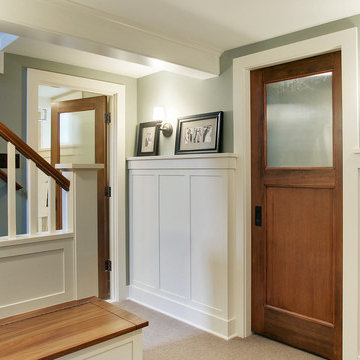Бежевый подвал с выходом наружу – фото дизайна интерьера
Сортировать:
Бюджет
Сортировать:Популярное за сегодня
181 - 200 из 1 179 фото
1 из 3
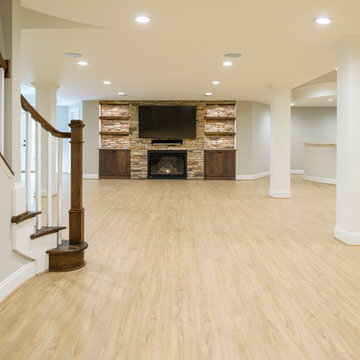
Пример оригинального дизайна: подвал в стиле неоклассика (современная классика) с выходом наружу, бежевыми стенами, полом из винила, стандартным камином, фасадом камина из камня и бежевым полом
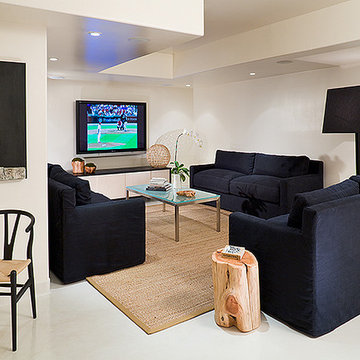
believe it or not...this is the basement! such sophistication was achieved with the ivory and black crisp modern color story. the walls are lacquered in ivory paint, the floor is a stained ivory polished concrete...all high shine finish to bring light into a low ceiling basement.
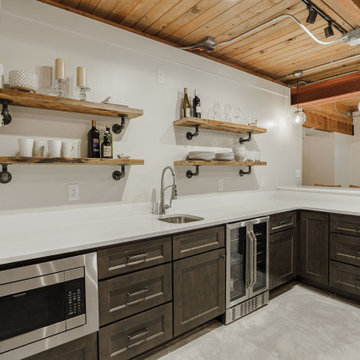
Call it what you want: a man cave, kid corner, or a party room, a basement is always a space in a home where the imagination can take liberties. Phase One accentuated the clients' wishes for an industrial lower level complete with sealed flooring, a full kitchen and bathroom and plenty of open area to let loose.
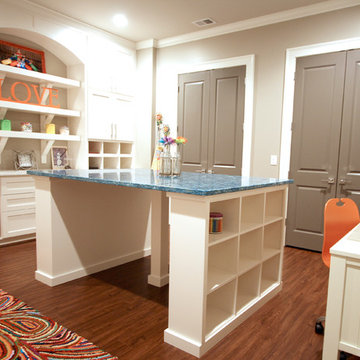
The bright and beautiful craft room is a mix of current design and traditional elements that are fresh, functional and timeless. The spacious center has a fun, teal, quartz counter top that provides plenty of room to get creative and the open cubbies keep you organized, neat and stylish. A separate wrapping station holds all your wrapping needs and looks great!
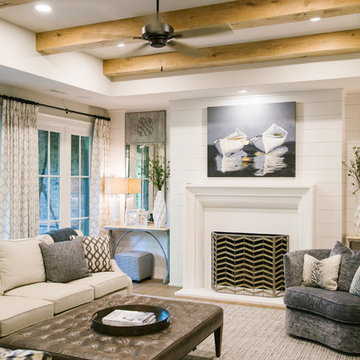
Свежая идея для дизайна: большой подвал в стиле неоклассика (современная классика) с выходом наружу, белыми стенами, светлым паркетным полом, стандартным камином, фасадом камина из бетона и коричневым полом - отличное фото интерьера
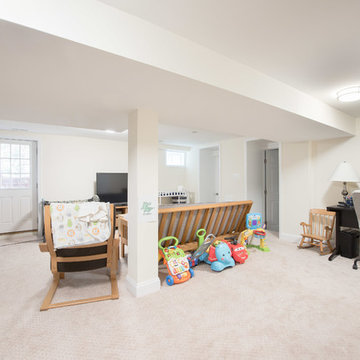
Addition off the side of a typical mid-century post-WWII colonial, including master suite with master bath expansion, first floor family room addition, a complete basement remodel with the addition of new bedroom suite for an AuPair. The clients realized it was more cost effective to do an addition over paying for outside child care for their growing family. Additionally, we helped the clients address some serious drainage issues that were causing settling issues in the home.
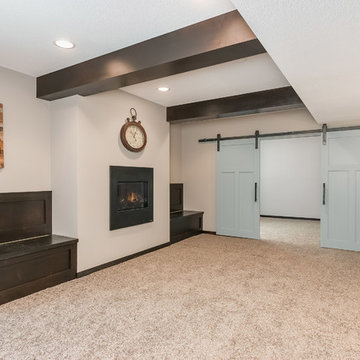
©Finished Basement Company
Свежая идея для дизайна: большой подвал в стиле неоклассика (современная классика) с ковровым покрытием, серыми стенами, горизонтальным камином, фасадом камина из металла, бежевым полом и выходом наружу - отличное фото интерьера
Свежая идея для дизайна: большой подвал в стиле неоклассика (современная классика) с ковровым покрытием, серыми стенами, горизонтальным камином, фасадом камина из металла, бежевым полом и выходом наружу - отличное фото интерьера
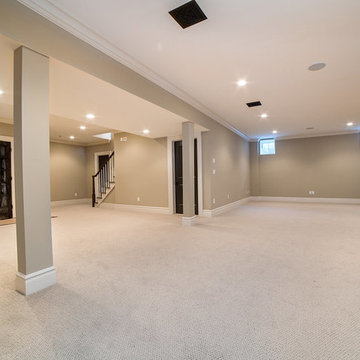
Стильный дизайн: большой подвал в стиле неоклассика (современная классика) с выходом наружу, серыми стенами и ковровым покрытием без камина - последний тренд
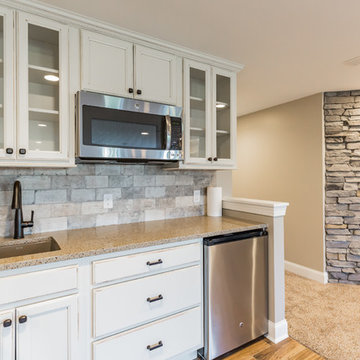
Идея дизайна: большой подвал в стиле неоклассика (современная классика) с выходом наружу, бежевыми стенами, ковровым покрытием, горизонтальным камином, фасадом камина из камня и бежевым полом

Идея дизайна: подвал в классическом стиле с выходом наружу, зелеными стенами, ковровым покрытием, угловым камином и фасадом камина из камня
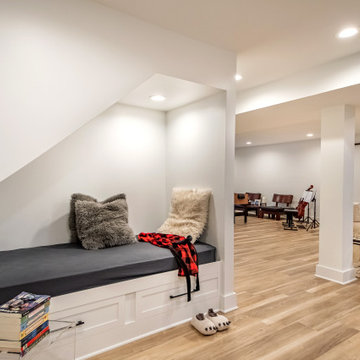
Great under the stairs space idea
Свежая идея для дизайна: подвал среднего размера в стиле неоклассика (современная классика) с выходом наружу, полом из винила и коричневым полом без камина - отличное фото интерьера
Свежая идея для дизайна: подвал среднего размера в стиле неоклассика (современная классика) с выходом наружу, полом из винила и коричневым полом без камина - отличное фото интерьера
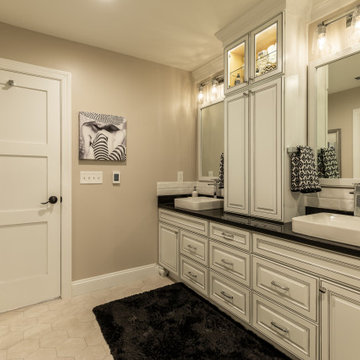
This older couple residing in a golf course community wanted to expand their living space and finish up their unfinished basement for entertainment purposes and more.
Their wish list included: exercise room, full scale movie theater, fireplace area, guest bedroom, full size master bath suite style, full bar area, entertainment and pool table area, and tray ceiling.
After major concrete breaking and running ground plumbing, we used a dead corner of basement near staircase to tuck in bar area.
A dual entrance bathroom from guest bedroom and main entertainment area was placed on far wall to create a large uninterrupted main floor area. A custom barn door for closet gives extra floor space to guest bedroom.
New movie theater room with multi-level seating, sound panel walls, two rows of recliner seating, 120-inch screen, state of art A/V system, custom pattern carpeting, surround sound & in-speakers, custom molding and trim with fluted columns, custom mahogany theater doors.
The bar area includes copper panel ceiling and rope lighting inside tray area, wrapped around cherry cabinets and dark granite top, plenty of stools and decorated with glass backsplash and listed glass cabinets.
The main seating area includes a linear fireplace, covered with floor to ceiling ledger stone and an embedded television above it.
The new exercise room with two French doors, full mirror walls, a couple storage closets, and rubber floors provide a fully equipped home gym.
The unused space under staircase now includes a hidden bookcase for storage and A/V equipment.
New bathroom includes fully equipped body sprays, large corner shower, double vanities, and lots of other amenities.
Carefully selected trim work, crown molding, tray ceiling, wainscoting, wide plank engineered flooring, matching stairs, and railing, makes this basement remodel the jewel of this community.
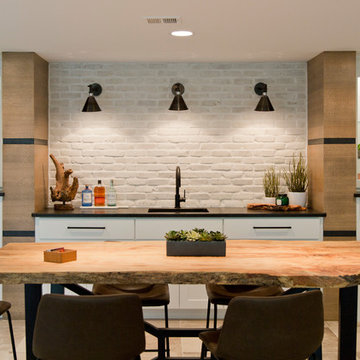
Пример оригинального дизайна: большой подвал в современном стиле с выходом наружу, белыми стенами, полом из керамической плитки, стандартным камином и бежевым полом
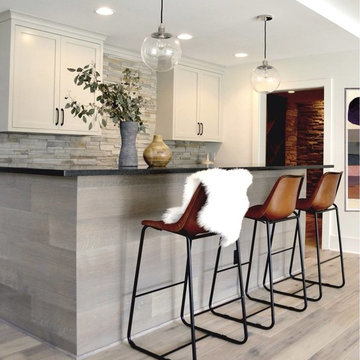
Whittney Parkinson
Стильный дизайн: большой подвал в стиле неоклассика (современная классика) с выходом наружу, белыми стенами и светлым паркетным полом без камина - последний тренд
Стильный дизайн: большой подвал в стиле неоклассика (современная классика) с выходом наружу, белыми стенами и светлым паркетным полом без камина - последний тренд
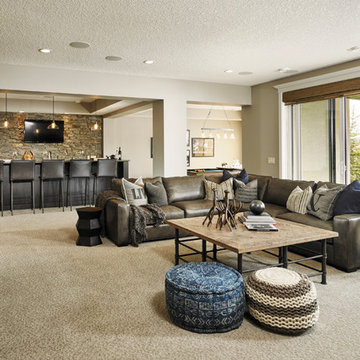
На фото: подвал в стиле неоклассика (современная классика) с выходом наружу, ковровым покрытием и белыми стенами без камина с
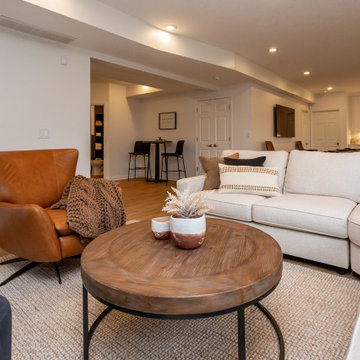
It's pure basement envy when you see this grown up remodel that transformed an entire basement from playroom to a serene space comfortable for entertaining, lounging and family activities. The remodeled basement includes zones for watching TV, playing pool, mixing drinks, gaming and table activities as well as a three-quarter bath, guest room and ample storage. Enjoy this Red House Remodel!
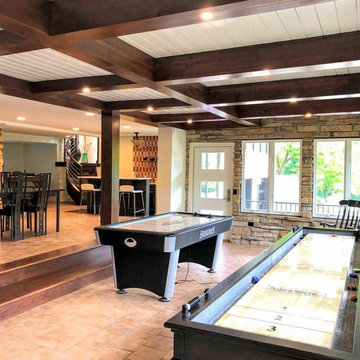
Contemporary basement with a stone wall from floor to ceiling. Coffered ceiling with stained wood beams and shiplap.
Architect: Meyer Design
Photos: 716 Media
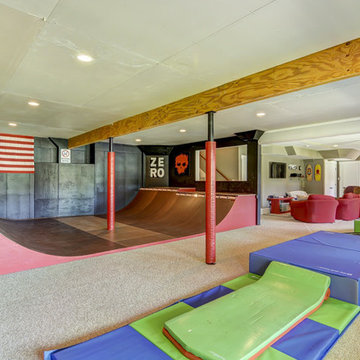
Skatehouse 2.5. Converted from full skatepark to combination of skateboard ramp and gymnastics area.
Converted from this: http://www.houzz.com/photos/32641054/Basement-Skatepark-craftsman-basement-charlotte
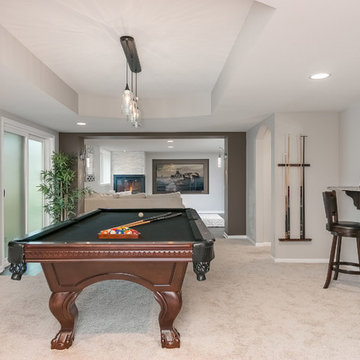
©Finished Basement Company
Источник вдохновения для домашнего уюта: большой подвал в стиле неоклассика (современная классика) с выходом наружу, серыми стенами, ковровым покрытием, угловым камином, фасадом камина из плитки и бежевым полом
Источник вдохновения для домашнего уюта: большой подвал в стиле неоклассика (современная классика) с выходом наружу, серыми стенами, ковровым покрытием, угловым камином, фасадом камина из плитки и бежевым полом
Бежевый подвал с выходом наружу – фото дизайна интерьера
10
