Бежевый подвал с стенами из вагонки – фото дизайна интерьера
Сортировать:
Бюджет
Сортировать:Популярное за сегодня
21 - 40 из 71 фото
1 из 3
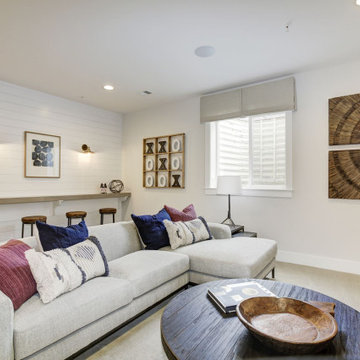
Источник вдохновения для домашнего уюта: большой подвал в стиле неоклассика (современная классика) с наружными окнами, домашним баром, белыми стенами, ковровым покрытием, бежевым полом и стенами из вагонки без камина
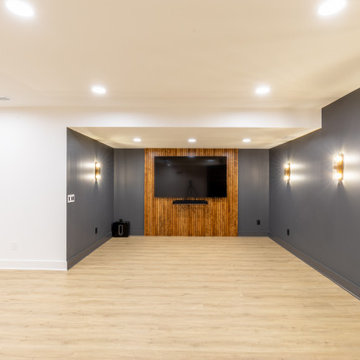
This transitional design style basement finish checks all the boxes and is the perfect hangout spot for the entire family. This space features a playroom, home gym, bathroom, guest bedroom, wet bar, understairs playhouse, and lounge area with a media accent wall.
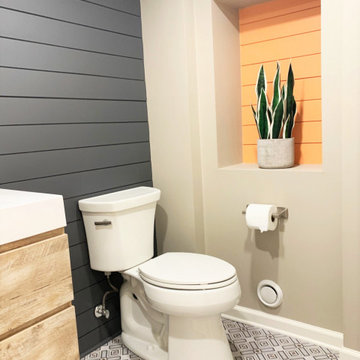
На фото: большой подвал в стиле неоклассика (современная классика) с наружными окнами, серыми стенами, полом из керамогранита, разноцветным полом и стенами из вагонки
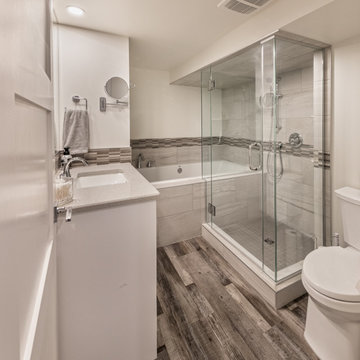
Our clients live in a beautifully maintained 60/70's era bungalow in a mature and desirable area of the city. They had previously re-developed the main floor, exterior, landscaped the front & back yards, and were now ready to develop the unfinished basement. It was a 1,000 sq ft of pure blank slate! They wanted a family room, a bar, a den, a guest bedroom large enough to accommodate a king-sized bed & walk-in closet, a four piece bathroom with an extra large 6 foot tub, and a finished laundry room. Together with our clients, a beautiful and functional space was designed and created. Have a look at the finished product. Hard to believe it is a basement! Gorgeous!
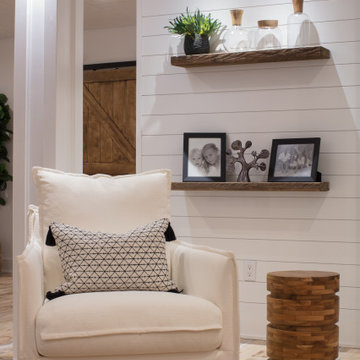
Стильный дизайн: подвал в стиле лофт с стенами из вагонки - последний тренд
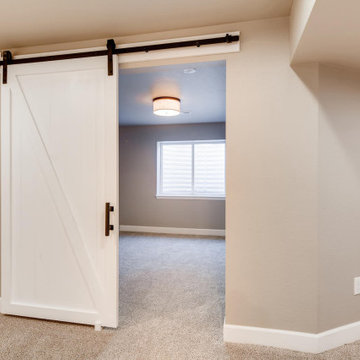
Refreshing Modern Farmhouse design keeps this basement feeling fresh.
На фото: подвал среднего размера в стиле кантри с наружными окнами, домашним баром, белыми стенами, ковровым покрытием, бежевым полом и стенами из вагонки
На фото: подвал среднего размера в стиле кантри с наружными окнами, домашним баром, белыми стенами, ковровым покрытием, бежевым полом и стенами из вагонки
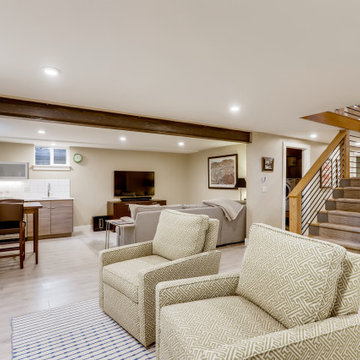
Свежая идея для дизайна: подвал среднего размера в стиле неоклассика (современная классика) с домашним баром, бежевыми стенами, полом из винила, стандартным камином, фасадом камина из кирпича, серым полом, балками на потолке, стенами из вагонки и наружными окнами - отличное фото интерьера
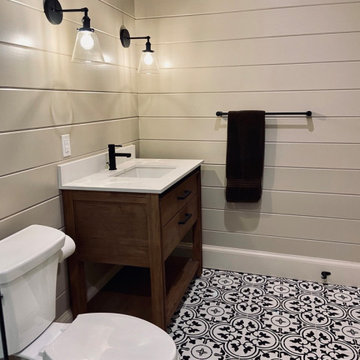
We were hired to finish the basement of our clients cottage in Haliburton. The house is a woodsy craftsman style. Basements can be dark so we used pickled pine to brighten up this 3000 sf space which allowed us to remain consistent with the vibe of the overall cottage. We delineated the large open space in to four functions - a Family Room (with projector screen TV viewing above the fireplace and a reading niche); a Game Room with access to large doors open to the lake; a Guest Bedroom with sitting nook; and an Exercise Room. Glass was used in the french and barn doors to allow light to penetrate each space. Shelving units were used to provide some visual separation between the Family Room and Game Room. The fireplace referenced the upstairs fireplace with added inspiration from a photo our clients saw and loved. We provided all construction docs and furnishings will installed soon.
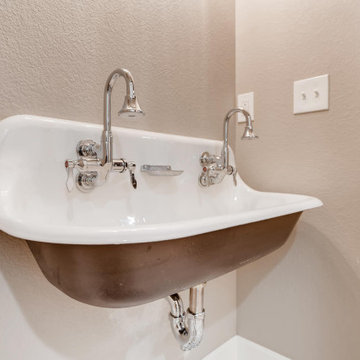
Refreshing Modern Farmhouse design keeps this basement feeling fresh.
Стильный дизайн: подвал среднего размера в стиле кантри с наружными окнами, домашним баром, белыми стенами, ковровым покрытием, бежевым полом и стенами из вагонки - последний тренд
Стильный дизайн: подвал среднего размера в стиле кантри с наружными окнами, домашним баром, белыми стенами, ковровым покрытием, бежевым полом и стенами из вагонки - последний тренд
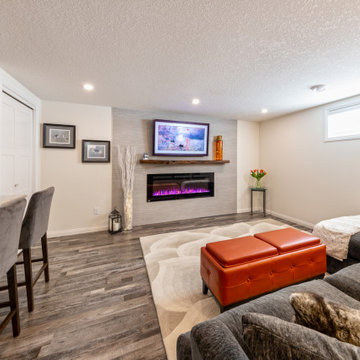
Our clients live in a beautifully maintained 60/70's era bungalow in a mature and desirable area of the city. They had previously re-developed the main floor, exterior, landscaped the front & back yards, and were now ready to develop the unfinished basement. It was a 1,000 sq ft of pure blank slate! They wanted a family room, a bar, a den, a guest bedroom large enough to accommodate a king-sized bed & walk-in closet, a four piece bathroom with an extra large 6 foot tub, and a finished laundry room. Together with our clients, a beautiful and functional space was designed and created. Have a look at the finished product. Hard to believe it is a basement! Gorgeous!
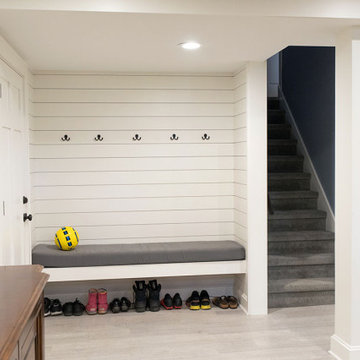
The new basement entry includes a built-in bench and wall hooks.
Стильный дизайн: подземный, большой подвал в стиле неоклассика (современная классика) с белыми стенами, полом из винила, бежевым полом и стенами из вагонки - последний тренд
Стильный дизайн: подземный, большой подвал в стиле неоклассика (современная классика) с белыми стенами, полом из винила, бежевым полом и стенами из вагонки - последний тренд
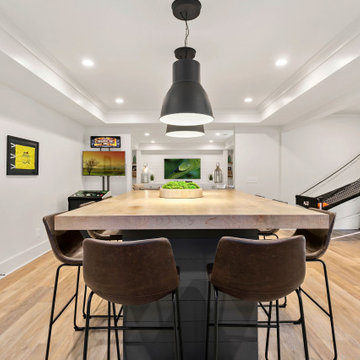
Пример оригинального дизайна: большой подвал в современном стиле с выходом наружу, белыми стенами, полом из ламината, бежевым полом, многоуровневым потолком и стенами из вагонки без камина
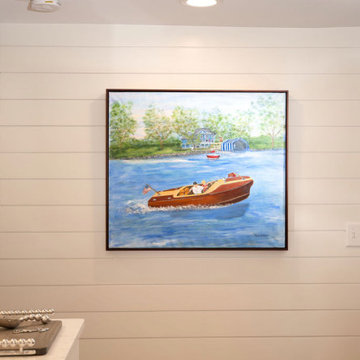
Lower Level of home on Lake Minnetonka
Nautical call with white shiplap and blue accents for finishes. This photo highlights the built-ins that flank the fireplace.
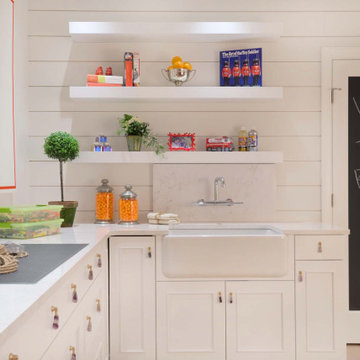
Пример оригинального дизайна: подземный, большой подвал в стиле неоклассика (современная классика) с белыми стенами, светлым паркетным полом, потолком из вагонки и стенами из вагонки
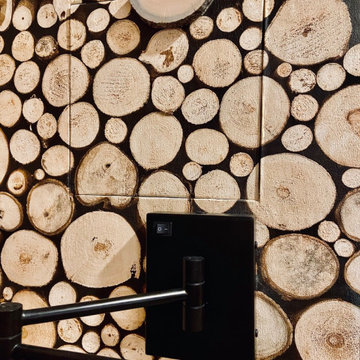
Clever way to create an access panel and have it blend in to the wall!
We were hired to finish the basement of our clients cottage in Haliburton. The house is a woodsy craftsman style. Basements can be dark so we used pickled pine to brighten up this 3000 sf space which allowed us to remain consistent with the vibe of the overall cottage. We delineated the large open space in to four functions - a Family Room (with projector screen TV viewing above the fireplace and a reading niche); a Game Room with access to large doors open to the lake; a Guest Bedroom with sitting nook; and an Exercise Room. Glass was used in the french and barn doors to allow light to penetrate each space. Shelving units were used to provide some visual separation between the Family Room and Game Room. The fireplace referenced the upstairs fireplace with added inspiration from a photo our clients saw and loved. We provided all construction docs and furnishings will installed soon.
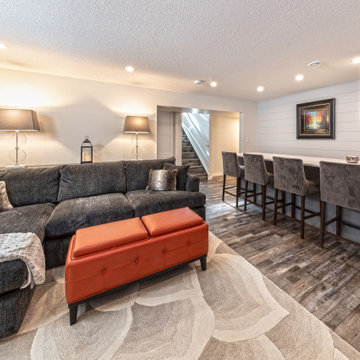
Our clients live in a beautifully maintained 60/70's era bungalow in a mature and desirable area of the city. They had previously re-developed the main floor, exterior, landscaped the front & back yards, and were now ready to develop the unfinished basement. It was a 1,000 sq ft of pure blank slate! They wanted a family room, a bar, a den, a guest bedroom large enough to accommodate a king-sized bed & walk-in closet, a four piece bathroom with an extra large 6 foot tub, and a finished laundry room. Together with our clients, a beautiful and functional space was designed and created. Have a look at the finished product. Hard to believe it is a basement! Gorgeous!
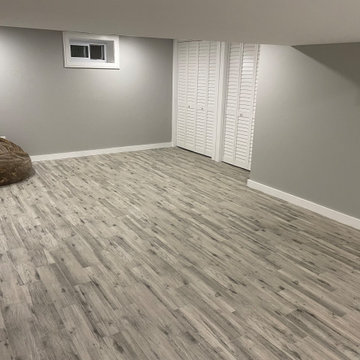
Client needed a new wall built, base molding installation completed, all home stairs painted white, new door rails installed, bathroom mirrors installed, specific area spot painting, among other items completed before placing home out on the market.
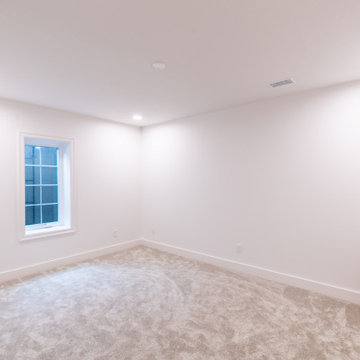
This transitional design style basement finish checks all the boxes and is the perfect hangout spot for the entire family. This space features a playroom, home gym, bathroom, guest bedroom, wet bar, understairs playhouse, and lounge area with a media accent wall.
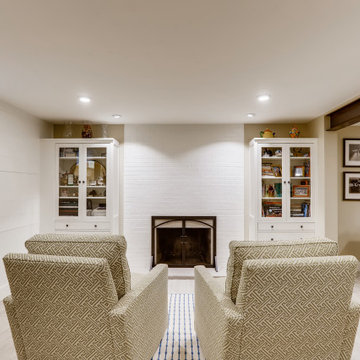
Пример оригинального дизайна: подвал среднего размера в стиле неоклассика (современная классика) с бежевыми стенами, полом из винила, стандартным камином, фасадом камина из кирпича, серым полом, балками на потолке, стенами из вагонки и наружными окнами
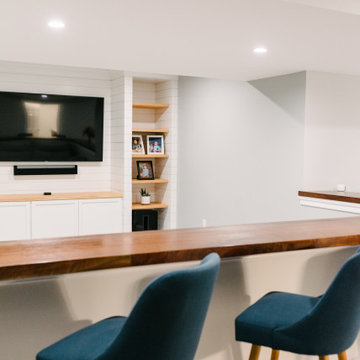
This family needed their basement to be a space to let loose and connect with their people.
We worked closely with the Hsieh family to transform their basement into a space of connection, where they could watch their favorite show, mix their end-of-day cocktail, or spend their evening having a tea party with their favorite princess.
The Hsieh Wishlist:
✔️ Modern Bar
✔️ Built-In Shelves for TV
✔️ Playroom
✔️ Gold Accents
Бежевый подвал с стенами из вагонки – фото дизайна интерьера
2