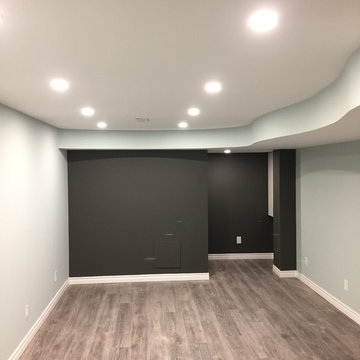Бежевый подвал с полом из ламината – фото дизайна интерьера
Сортировать:
Бюджет
Сортировать:Популярное за сегодня
101 - 120 из 292 фото
1 из 3
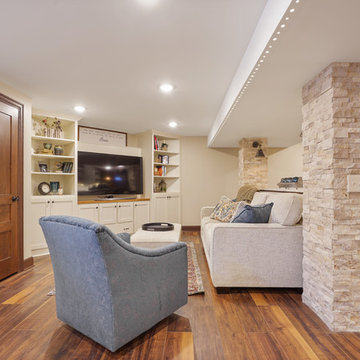
Стильный дизайн: подземный, большой подвал в стиле неоклассика (современная классика) с разноцветными стенами, полом из ламината и коричневым полом - последний тренд
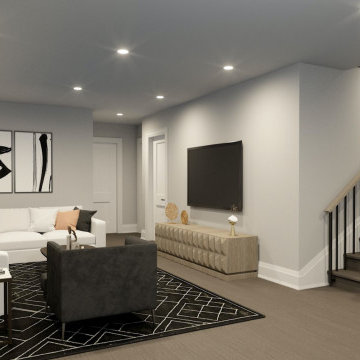
Идея дизайна: большой подвал в стиле неоклассика (современная классика) с наружными окнами, серыми стенами и полом из ламината без камина
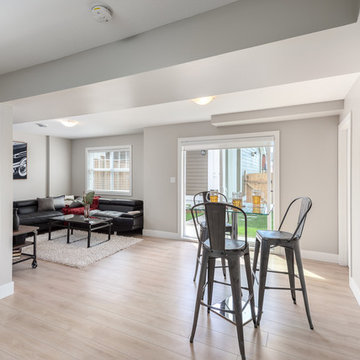
Источник вдохновения для домашнего уюта: большой подвал в стиле кантри с выходом наружу, серыми стенами, полом из ламината и бежевым полом
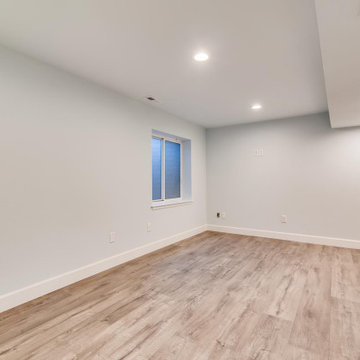
This guest suite is perfect for the in laws next visit.
Свежая идея для дизайна: подвал среднего размера в современном стиле с наружными окнами, серыми стенами и полом из ламината - отличное фото интерьера
Свежая идея для дизайна: подвал среднего размера в современном стиле с наружными окнами, серыми стенами и полом из ламината - отличное фото интерьера
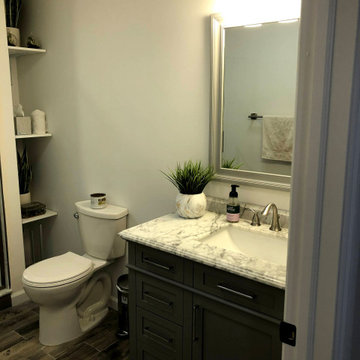
Пример оригинального дизайна: подземный подвал среднего размера в классическом стиле с домашним баром, полом из ламината, подвесным камином, фасадом камина из вагонки и серым полом
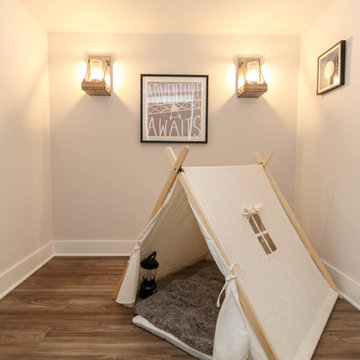
This photo was taken at DJK Custom Homes new Parker IV Eco-Smart model home in Stewart Ridge of Plainfield, Illinois.
Стильный дизайн: подземный, большой подвал в стиле кантри с белыми стенами, полом из ламината, угловым камином, фасадом камина из кирпича и серым полом - последний тренд
Стильный дизайн: подземный, большой подвал в стиле кантри с белыми стенами, полом из ламината, угловым камином, фасадом камина из кирпича и серым полом - последний тренд
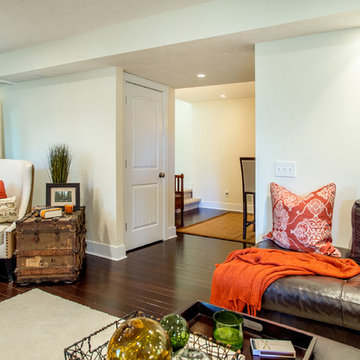
Photo Credit: http://www.schuonphoto.com/
Источник вдохновения для домашнего уюта: подвал в современном стиле с белыми стенами, полом из ламината и коричневым полом
Источник вдохновения для домашнего уюта: подвал в современном стиле с белыми стенами, полом из ламината и коричневым полом
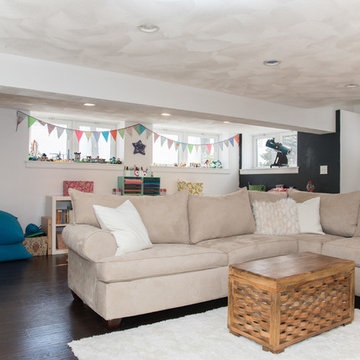
Gretchen Kruger
Свежая идея для дизайна: подвал среднего размера в стиле фьюжн с выходом наружу, белыми стенами, полом из ламината и коричневым полом - отличное фото интерьера
Свежая идея для дизайна: подвал среднего размера в стиле фьюжн с выходом наружу, белыми стенами, полом из ламината и коричневым полом - отличное фото интерьера
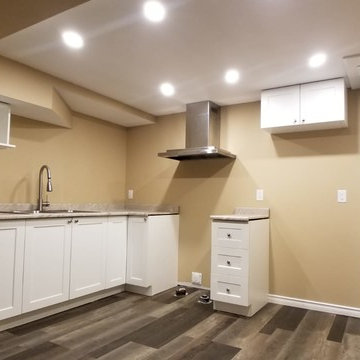
Свежая идея для дизайна: большой подвал в стиле модернизм с наружными окнами, бежевыми стенами, полом из ламината и серым полом - отличное фото интерьера
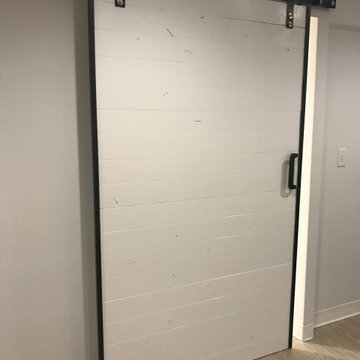
Basement windows are often smaller than elsewhere in the house because the space is either partially or totally underground. Recessed lighting will not only make the room feel bigger, but the bright light will make up for the lack of windows. The open concept of this basement give a lot of space for kids creative play and family relaxation time.
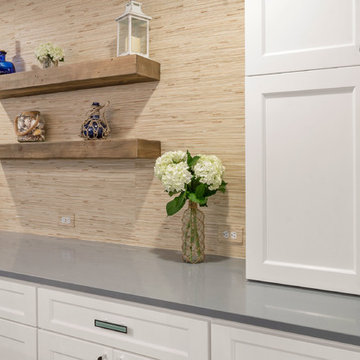
Идея дизайна: подземный, большой подвал в морском стиле с серыми стенами, полом из ламината и серым полом без камина
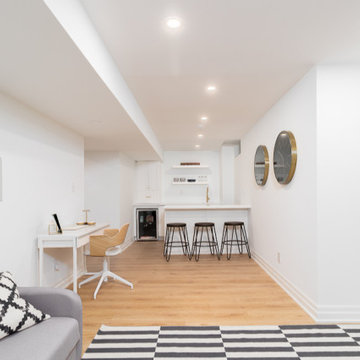
This basement was completely unfinished and the family longed to have another place to hang out, watch TV and entertain. The kitchenette, complete with sink and bar sink, allows for easy entertaining. The tiny desk works for guests who will be using the basement guest room when staying over.
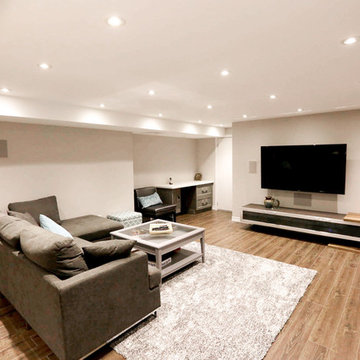
Having purchased a brand new home for themselves and their three children, these Richmond Hill clients felt they needed to make better use of the unfinished lower level. We worked together to plan a dream family-friendly space these five could use on a daily basis to both entertain and wind down together.
To make this space efficient, the renovation included a newly designed full bath, a comfortable living and TV area perfect for those cozy movie nights, a custom shoe closet tailored to fit their growing storage needs and an adult’s only wet bar with dark wood cabinetry that showcases their wine collection.
Now this is what we call a comfortable and modern living space that is built to suit your lifestyle, appeals to the entire family and allows for maximum use of the full home.
Envision your house with a beautiful space like this and make it a reality by visiting www.outofspace.ca for information on how this can be yours!
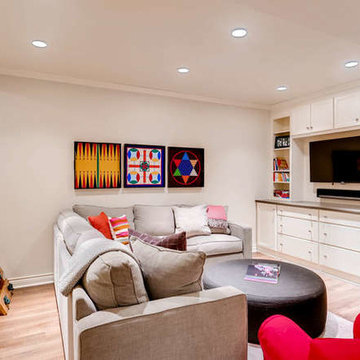
Flooring: Engineered Hardwood
На фото: подземный, большой подвал в стиле неоклассика (современная классика) с белыми стенами, бежевым полом и полом из ламината с
На фото: подземный, большой подвал в стиле неоклассика (современная классика) с белыми стенами, бежевым полом и полом из ламината с
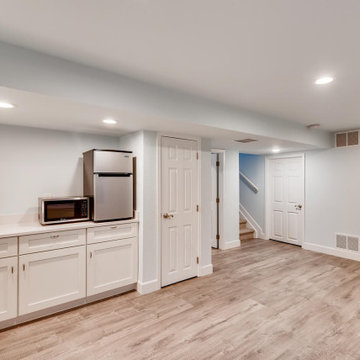
This guest suite is perfect for the in laws next visit.
На фото: подвал среднего размера в современном стиле с наружными окнами, серыми стенами и полом из ламината с
На фото: подвал среднего размера в современном стиле с наружными окнами, серыми стенами и полом из ламината с
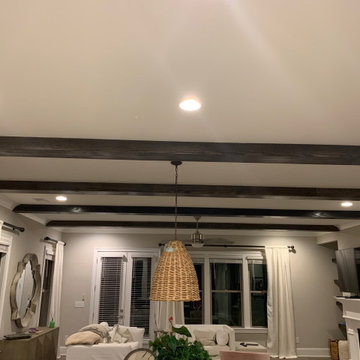
Painted brick interior wall basement.
На фото: большой подвал в современном стиле с выходом наружу, белыми стенами, полом из ламината и бежевым полом с
На фото: большой подвал в современном стиле с выходом наружу, белыми стенами, полом из ламината и бежевым полом с
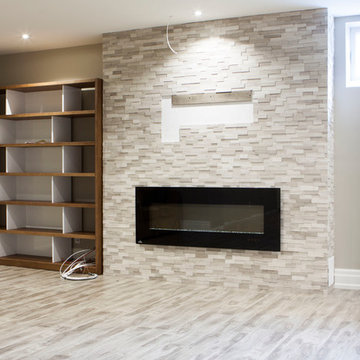
Marble cladding around a 60" Napoleon electric fireplace
Идея дизайна: подземный, большой подвал в стиле модернизм с серыми стенами, полом из ламината, стандартным камином, фасадом камина из кирпича и серым полом
Идея дизайна: подземный, большой подвал в стиле модернизм с серыми стенами, полом из ламината, стандартным камином, фасадом камина из кирпича и серым полом
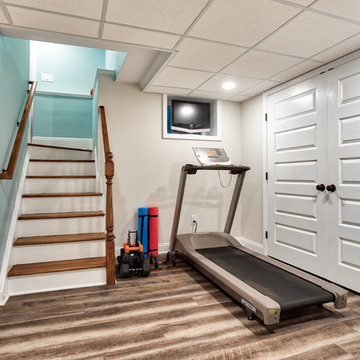
Home gym area with a space for a TV to watch while you workout.
Photos by Chris Veith.
Идея дизайна: подземный, большой подвал в стиле кантри с бежевыми стенами, полом из ламината и коричневым полом
Идея дизайна: подземный, большой подвал в стиле кантри с бежевыми стенами, полом из ламината и коричневым полом
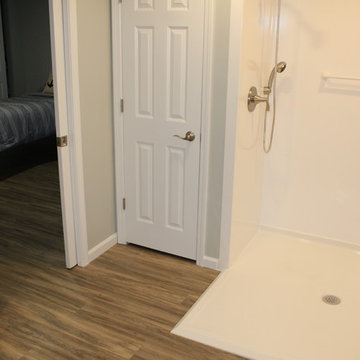
For this lake house in Three Rivers we completely remodeled the walk-out basement, making sure it was handicap accessible. Prior to remodeling, this basement was a completely open and unfinished space. There was a small kitchenette and no bathroom. We designed this basement to include a large, open family room, a kitchen, a bedroom, a bathroom (and a mechanical room)! We laid carpet in most of the family area (Anything Goes by ShawMark – Castle Wall) and the rest of the flooring was Homecrest Cascade WPC Vinyl Flooring (Elkhorn Oak). Both the family room and kitchen area were remodeled to include plenty of cabinet/storage space - Homecrest Cabinetry Maple Cabinets (Jordan Door Style – Sand Dollar with Brownstone Glaze). The countertops were Vicostone Quartz (Smokey) with a Stainless Steel Undermount Sink and Kohler Forte Kitchen Sink. The bathroom included an accessible corner shower.
Бежевый подвал с полом из ламината – фото дизайна интерьера
6
