Бежевый подвал с фасадом камина из плитки – фото дизайна интерьера
Сортировать:
Бюджет
Сортировать:Популярное за сегодня
101 - 120 из 191 фото
1 из 3
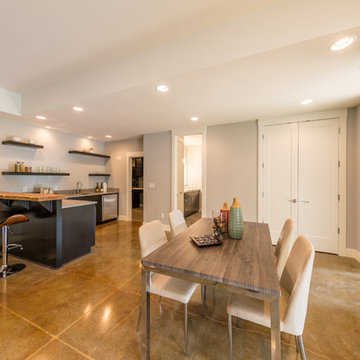
На фото: большой подвал в современном стиле с выходом наружу, серыми стенами, бетонным полом, угловым камином, фасадом камина из плитки и коричневым полом
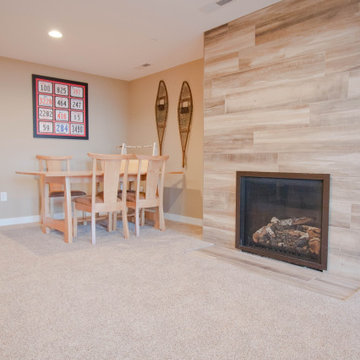
Carpet by Shaw - collection: Platinum Twist, style: Anchorage Twist •
Fireplace Tile by Paramount - Collection: Martha's Vineyard 8"x48" Rectified Tobacco
Grout Color: Antique White
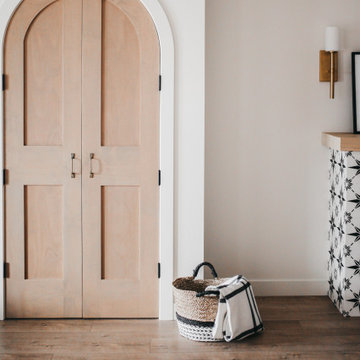
Our client's family immigrated from the tropical island of Mauritius just off the coast of Madagascar. They wanted to bring in elements of their culture while taking advantage of the natural light of their walkout basement. With the creativity of Lisa Clark's design and the craftsmanship of our trade network, we were able to create a functional and fashionable space for their family.
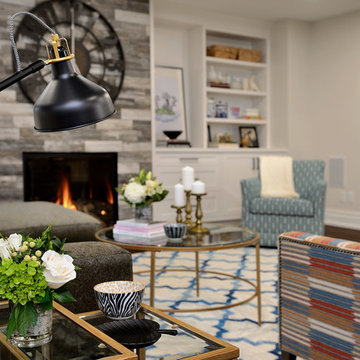
Media Room in basement with custom millwork
Стильный дизайн: большой подвал в стиле неоклассика (современная классика) с наружными окнами, белыми стенами, темным паркетным полом, стандартным камином и фасадом камина из плитки - последний тренд
Стильный дизайн: большой подвал в стиле неоклассика (современная классика) с наружными окнами, белыми стенами, темным паркетным полом, стандартным камином и фасадом камина из плитки - последний тренд
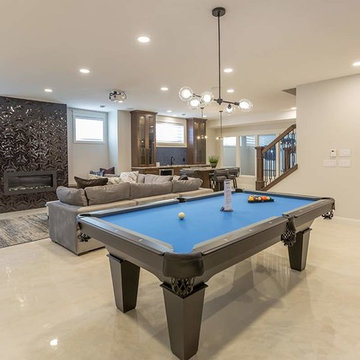
Photo: Payton Ramstead
Источник вдохновения для домашнего уюта: подземный, большой подвал в стиле ретро с бежевыми стенами, стандартным камином и фасадом камина из плитки
Источник вдохновения для домашнего уюта: подземный, большой подвал в стиле ретро с бежевыми стенами, стандартным камином и фасадом камина из плитки
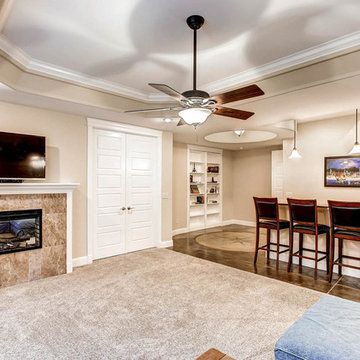
Hidden bookcase door, stained concrete compass, round coffered ceiling, 10 foot foundation walls
Пример оригинального дизайна: подземный, большой подвал в классическом стиле с бежевыми стенами, бетонным полом, стандартным камином и фасадом камина из плитки
Пример оригинального дизайна: подземный, большой подвал в классическом стиле с бежевыми стенами, бетонным полом, стандартным камином и фасадом камина из плитки
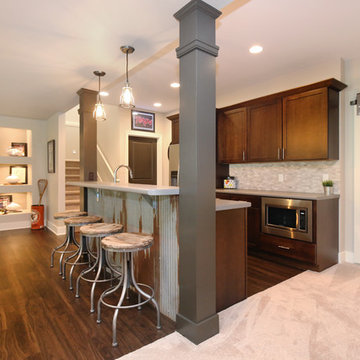
The bar has a full-size refrigerator, microwave and sink. There are plenty of cabinets and drawers for everything they need for hosting parties on game days. The countertops are a very cool, silver-toned textured laminate. The rusted, recycled corrugated metal bar was hand selected by the client.
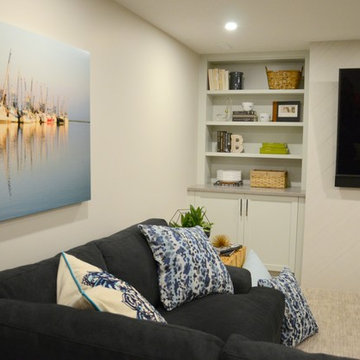
Свежая идея для дизайна: подземный подвал среднего размера в современном стиле с серыми стенами, ковровым покрытием, горизонтальным камином, фасадом камина из плитки и серым полом - отличное фото интерьера
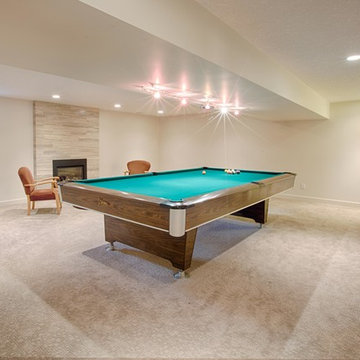
Пример оригинального дизайна: большой подвал в современном стиле с наружными окнами, бежевыми стенами, ковровым покрытием, стандартным камином, фасадом камина из плитки и коричневым полом
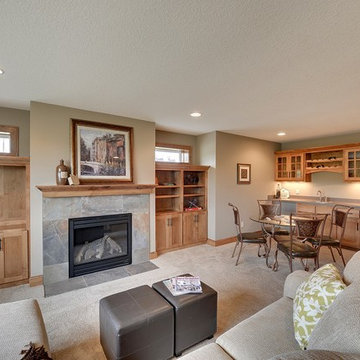
Cozy up by the fireplace, or host a fun football party! This lower level family room offers plenty of room, and a wet bar!
Свежая идея для дизайна: подвал среднего размера в стиле неоклассика (современная классика) с наружными окнами, бежевыми стенами, ковровым покрытием, стандартным камином и фасадом камина из плитки - отличное фото интерьера
Свежая идея для дизайна: подвал среднего размера в стиле неоклассика (современная классика) с наружными окнами, бежевыми стенами, ковровым покрытием, стандартным камином и фасадом камина из плитки - отличное фото интерьера
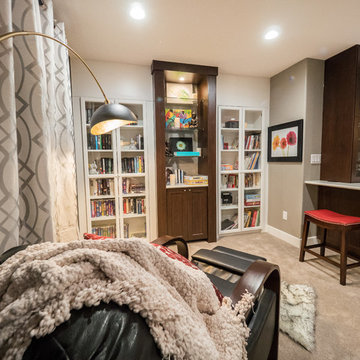
Пример оригинального дизайна: подвал среднего размера в стиле неоклассика (современная классика) с наружными окнами, черными стенами, ковровым покрытием, горизонтальным камином, фасадом камина из плитки и коричневым полом
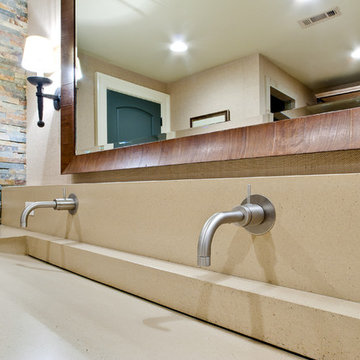
Стильный дизайн: огромный подвал в стиле неоклассика (современная классика) с выходом наружу, разноцветными стенами, светлым паркетным полом, стандартным камином и фасадом камина из плитки - последний тренд
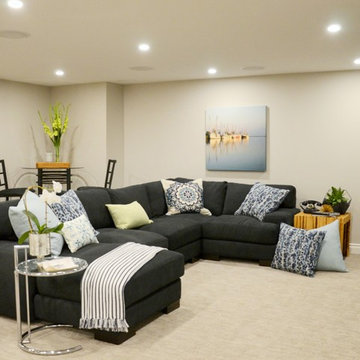
На фото: подземный подвал среднего размера в современном стиле с серыми стенами, ковровым покрытием, горизонтальным камином, фасадом камина из плитки и серым полом с
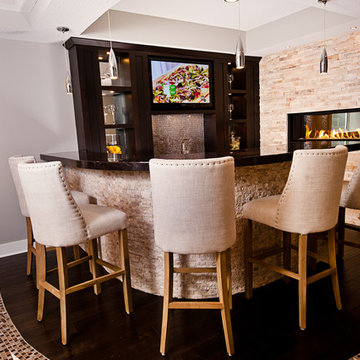
Alyssa Lee Photography
На фото: большой подвал в современном стиле с наружными окнами, серыми стенами, темным паркетным полом, двусторонним камином, фасадом камина из плитки и коричневым полом
На фото: большой подвал в современном стиле с наружными окнами, серыми стенами, темным паркетным полом, двусторонним камином, фасадом камина из плитки и коричневым полом
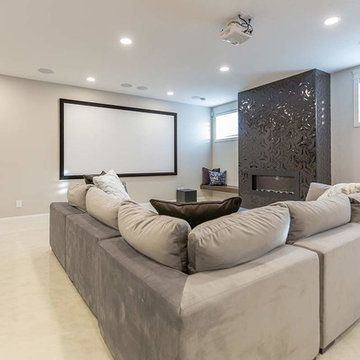
Photo: Payton Ramstead
Свежая идея для дизайна: подземный, большой подвал в стиле ретро с бежевыми стенами, стандартным камином и фасадом камина из плитки - отличное фото интерьера
Свежая идея для дизайна: подземный, большой подвал в стиле ретро с бежевыми стенами, стандартным камином и фасадом камина из плитки - отличное фото интерьера
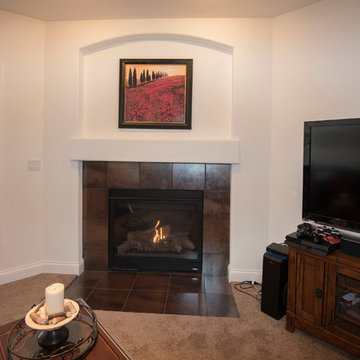
Rec room in finished lower level
Photo credit: Detour Marketing, LLC
На фото: большой подвал в классическом стиле с выходом наружу, бежевыми стенами, ковровым покрытием, стандартным камином и фасадом камина из плитки
На фото: большой подвал в классическом стиле с выходом наружу, бежевыми стенами, ковровым покрытием, стандартным камином и фасадом камина из плитки

Our clients live in a beautifully maintained 60/70's era bungalow in a mature and desirable area of the city. They had previously re-developed the main floor, exterior, landscaped the front & back yards, and were now ready to develop the unfinished basement. It was a 1,000 sq ft of pure blank slate! They wanted a family room, a bar, a den, a guest bedroom large enough to accommodate a king-sized bed & walk-in closet, a four piece bathroom with an extra large 6 foot tub, and a finished laundry room. Together with our clients, a beautiful and functional space was designed and created. Have a look at the finished product. Hard to believe it is a basement! Gorgeous!
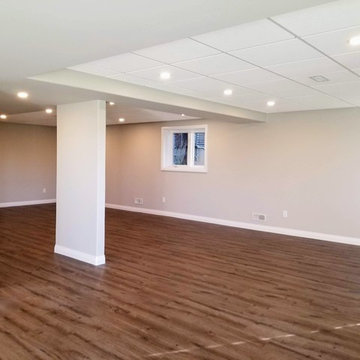
This basement was finished into a beautiful leisure space for our client. It features a fireplace with grey tile surround and a three-piece bathroom.
Источник вдохновения для домашнего уюта: большой подвал в стиле неоклассика (современная классика) с бежевыми стенами, полом из винила, стандартным камином, фасадом камина из плитки и коричневым полом
Источник вдохновения для домашнего уюта: большой подвал в стиле неоклассика (современная классика) с бежевыми стенами, полом из винила, стандартным камином, фасадом камина из плитки и коричневым полом
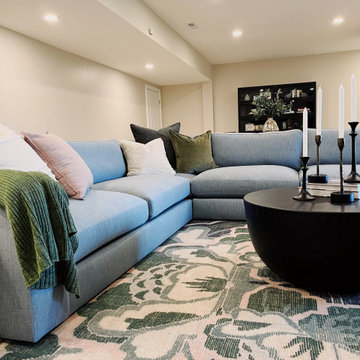
Свежая идея для дизайна: большой подвал в стиле модернизм с выходом наружу, домашним баром, бежевыми стенами, полом из винила, угловым камином, фасадом камина из плитки и бежевым полом - отличное фото интерьера
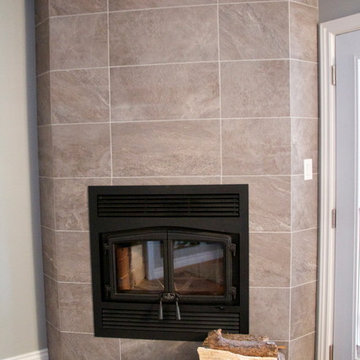
Стильный дизайн: большой подвал в современном стиле с серыми стенами, светлым паркетным полом, стандартным камином, фасадом камина из плитки и коричневым полом - последний тренд
Бежевый подвал с фасадом камина из плитки – фото дизайна интерьера
6