Бежевый подвал с фасадом камина из кирпича – фото дизайна интерьера
Сортировать:
Бюджет
Сортировать:Популярное за сегодня
61 - 80 из 118 фото
1 из 3
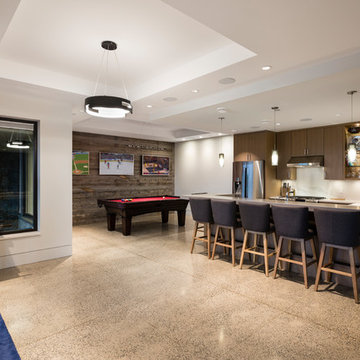
For a family that loves hosting large gatherings, this expansive home is a dream; boasting two unique entertaining spaces, each expanding onto outdoor-living areas, that capture its magnificent views. The sheer size of the home allows for various ‘experiences’; from a rec room perfect for hosting game day and an eat-in wine room escape on the lower-level, to a calming 2-story family greatroom on the main. Floors are connected by freestanding stairs, framing a custom cascading-pendant light, backed by a stone accent wall, and facing a 3-story waterfall. A custom metal art installation, templated from a cherished tree on the property, both brings nature inside and showcases the immense vertical volume of the house.
Photography: Paul Grdina
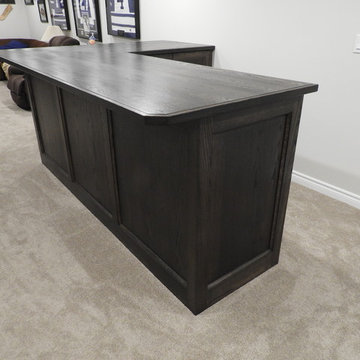
42" high custom designed oak bar with solid wood countertop, blind corner cabinet, open shelf cabinet and closed storage.
Источник вдохновения для домашнего уюта: подземный подвал среднего размера в стиле неоклассика (современная классика) с серыми стенами, ковровым покрытием, угловым камином, фасадом камина из кирпича и серым полом
Источник вдохновения для домашнего уюта: подземный подвал среднего размера в стиле неоклассика (современная классика) с серыми стенами, ковровым покрытием, угловым камином, фасадом камина из кирпича и серым полом
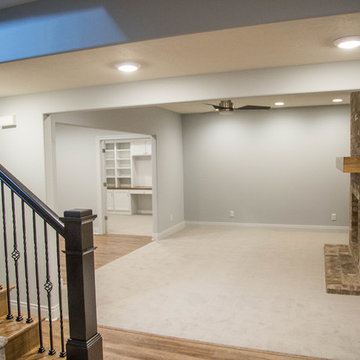
Duke Homes custom built home.
DukeHomes.com
Photos taken by Jake Duke.
Свежая идея для дизайна: подземный подвал среднего размера в стиле кантри с ковровым покрытием, стандартным камином и фасадом камина из кирпича - отличное фото интерьера
Свежая идея для дизайна: подземный подвал среднего размера в стиле кантри с ковровым покрытием, стандартным камином и фасадом камина из кирпича - отличное фото интерьера
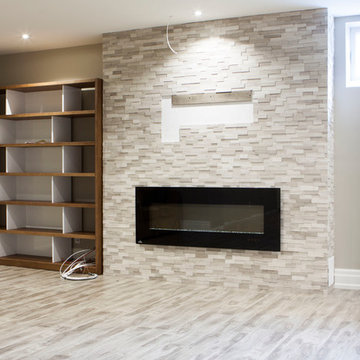
Marble cladding around a 60" Napoleon electric fireplace
Идея дизайна: подземный, большой подвал в стиле модернизм с серыми стенами, полом из ламината, стандартным камином, фасадом камина из кирпича и серым полом
Идея дизайна: подземный, большой подвал в стиле модернизм с серыми стенами, полом из ламината, стандартным камином, фасадом камина из кирпича и серым полом
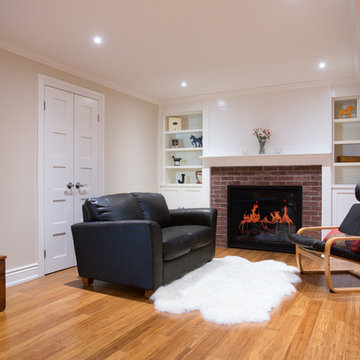
The crips and clean colour of the white enhances the rich and natural colour of the brick fireplace surround
Builder: Baeumler Quality Construction
На фото: подземный подвал в стиле фьюжн с полом из бамбука, стандартным камином и фасадом камина из кирпича с
На фото: подземный подвал в стиле фьюжн с полом из бамбука, стандартным камином и фасадом камина из кирпича с
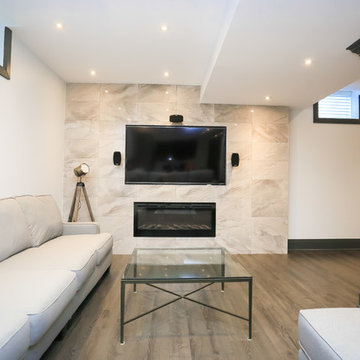
На фото: большой подвал в стиле модернизм с наружными окнами, серыми стенами, темным паркетным полом, стандартным камином и фасадом камина из кирпича с
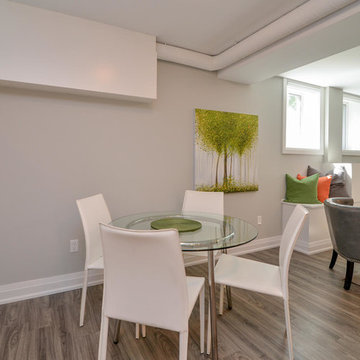
Пример оригинального дизайна: подвал среднего размера в классическом стиле с наружными окнами, серыми стенами, паркетным полом среднего тона, стандартным камином, фасадом камина из кирпича и серым полом
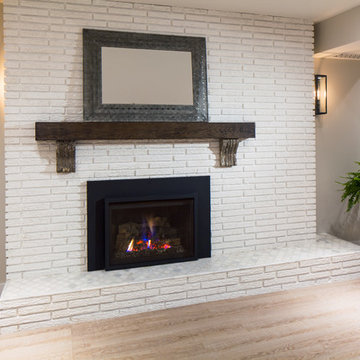
Ted Knude Photography
Пример оригинального дизайна: подземный подвал среднего размера в стиле неоклассика (современная классика) с бежевыми стенами, светлым паркетным полом, стандартным камином и фасадом камина из кирпича
Пример оригинального дизайна: подземный подвал среднего размера в стиле неоклассика (современная классика) с бежевыми стенами, светлым паркетным полом, стандартным камином и фасадом камина из кирпича
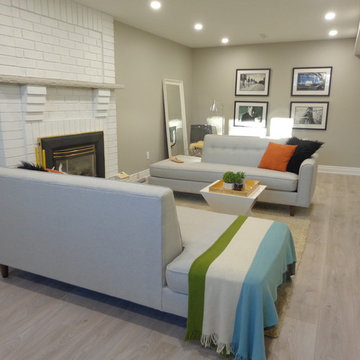
Пример оригинального дизайна: подвал среднего размера в стиле неоклассика (современная классика) с наружными окнами, бежевыми стенами, полом из ламината, стандартным камином, фасадом камина из кирпича и бежевым полом
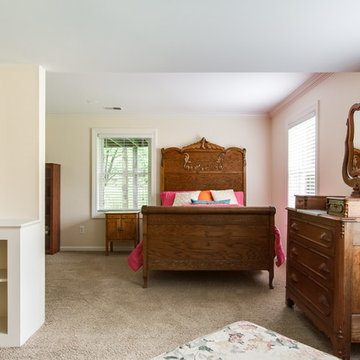
David Stewart
Свежая идея для дизайна: большой подвал в классическом стиле с выходом наружу, ковровым покрытием, стандартным камином, фасадом камина из кирпича и бежевым полом - отличное фото интерьера
Свежая идея для дизайна: большой подвал в классическом стиле с выходом наружу, ковровым покрытием, стандартным камином, фасадом камина из кирпича и бежевым полом - отличное фото интерьера
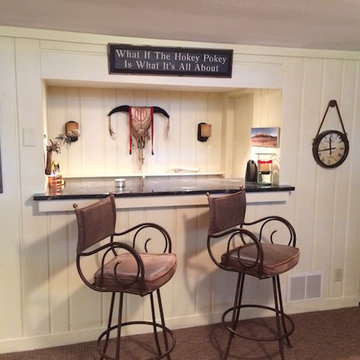
AFTER: White-washing the paneling brightens up the space without the work and expense of demo and recreating walls for paint.
Пример оригинального дизайна: маленький подвал в классическом стиле с наружными окнами, белыми стенами, ковровым покрытием, стандартным камином и фасадом камина из кирпича для на участке и в саду
Пример оригинального дизайна: маленький подвал в классическом стиле с наружными окнами, белыми стенами, ковровым покрытием, стандартным камином и фасадом камина из кирпича для на участке и в саду
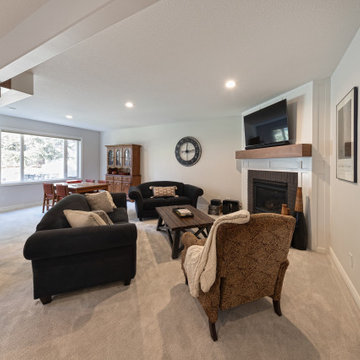
This is our very first Four Elements remodel show home! We started with a basic spec-level early 2000s walk-out bungalow, and transformed the interior into a beautiful modern farmhouse style living space with many custom features. The floor plan was also altered in a few key areas to improve livability and create more of an open-concept feel. Check out the shiplap ceilings with Douglas fir faux beams in the kitchen, dining room, and master bedroom. And a new coffered ceiling in the front entry contrasts beautifully with the custom wood shelving above the double-sided fireplace. Highlights in the lower level include a unique under-stairs custom wine & whiskey bar and a new home gym with a glass wall view into the main recreation area.
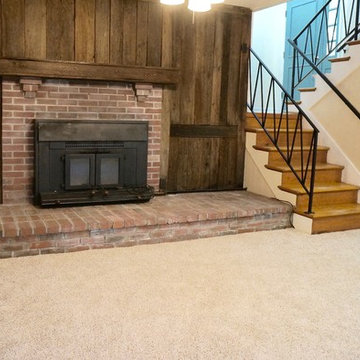
Updated carpet, lighting, used a high heat paint to make the insert more current. Brightened up the brick so increase the contrast and focal point. New bright color for the front door.
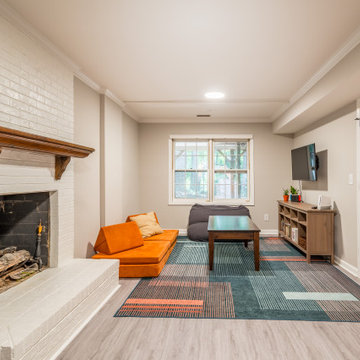
На фото: подвал с серыми стенами, полом из ламината, стандартным камином и фасадом камина из кирпича с
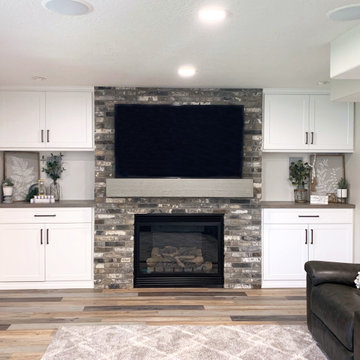
Fireplace Entertainment Center
Источник вдохновения для домашнего уюта: большой подвал с бежевыми стенами, полом из ламината и фасадом камина из кирпича
Источник вдохновения для домашнего уюта: большой подвал с бежевыми стенами, полом из ламината и фасадом камина из кирпича
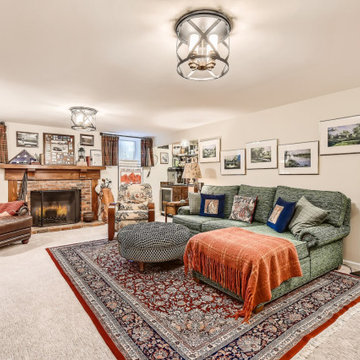
This basement family room got a huge makeover. New carpet, lighting, furniture and curtains make it cozy and inviting. It also celebrates her husband's love of golf.
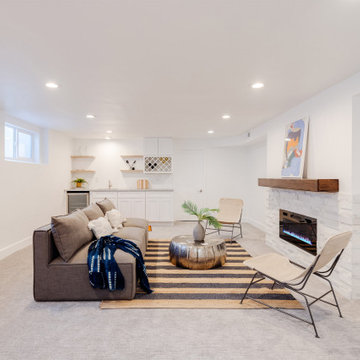
Just Listed in Park Hill! Showings begin Thurs, Feb 10th. You will love this semi-custom from the studs up remodel, with 4 bedrooms & 5 bathrooms. Many updates: new electrical, HVAC, plumbing, landscaping, fencing, concrete, windows, and carpet. Fresh interior & exterior paint, refinished hardwoods, concrete roof, and concrete window wells. Three bright bedrooms conveniently on main level. Every bedroom has an ensuite, with heated floors + 2nd laundry hookup in the primary bath. Finished basement, complete with fireplace insert & wet bar. Perfect for game nights & entertaining guests.
OPEN HOUSE:
- Sat 12-2 pm
- Sun 1-3 pm
For Photos and More Info: https://bit.ly/34NZz7e
2820 Monaco Parkway | 4 br 5 ba | 3,184 sq ft | $1,200,000
#ParkHillHomes #DenverParkHill #StunningRemodel #ArtofHome
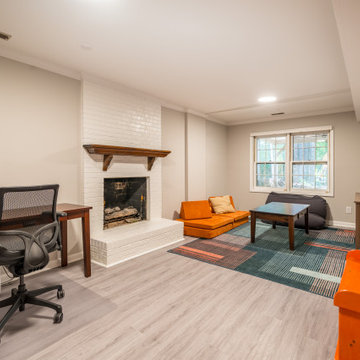
Идея дизайна: подвал с серыми стенами, полом из ламината, стандартным камином и фасадом камина из кирпича
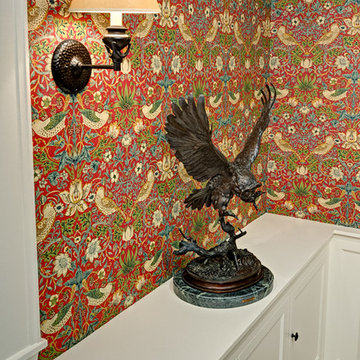
На фото: большой подвал в классическом стиле с выходом наружу, разноцветными стенами, ковровым покрытием, стандартным камином, фасадом камина из кирпича и бежевым полом с
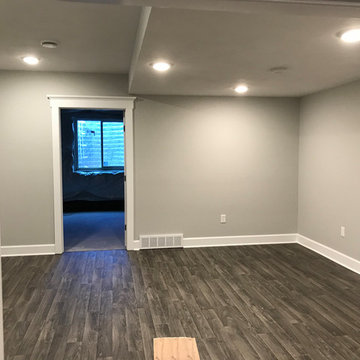
Стильный дизайн: огромный подвал в классическом стиле с наружными окнами, серыми стенами, полом из винила, стандартным камином, фасадом камина из кирпича и серым полом - последний тренд
Бежевый подвал с фасадом камина из кирпича – фото дизайна интерьера
4