Бежевый подвал с фасадом камина из камня – фото дизайна интерьера
Сортировать:
Бюджет
Сортировать:Популярное за сегодня
41 - 60 из 363 фото
1 из 3
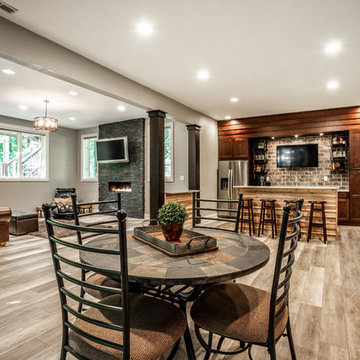
Morse Lake basement renovation. Our clients made some great design choices, this basement is amazing! Great entertaining space, a wet bar, and pool room. Photo Credit The Addison Group LLC.
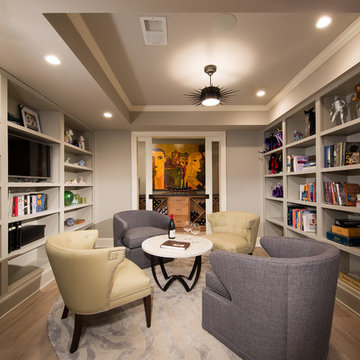
Greg Hadley Photography
Пример оригинального дизайна: подвал в классическом стиле с выходом наружу, серыми стенами, стандартным камином и фасадом камина из камня
Пример оригинального дизайна: подвал в классическом стиле с выходом наружу, серыми стенами, стандартным камином и фасадом камина из камня
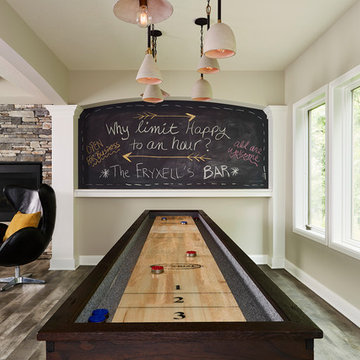
This new basement finish is a home owners dream for entertaining! Features include: an amazing bar with black cabinetry with brushed brass hardware, rustic barn wood herringbone ceiling detail and beams, sliding barn door, plank flooring, shiplap walls, chalkboard wall with an integrated drink ledge, 2 sided fireplace with stacked stone and TV niche, and a stellar bathroom!

We were hired to finish the basement of our clients cottage in Haliburton. The house is a woodsy craftsman style. Basements can be dark so we used pickled pine to brighten up this 3000 sf space which allowed us to remain consistent with the vibe of the overall cottage. We delineated the large open space in to four functions - a Family Room (with projector screen TV viewing above the fireplace and a reading niche); a Game Room with access to large doors open to the lake; a Guest Bedroom with sitting nook; and an Exercise Room. Glass was used in the french and barn doors to allow light to penetrate each space. Shelving units were used to provide some visual separation between the Family Room and Game Room. The fireplace referenced the upstairs fireplace with added inspiration from a photo our clients saw and loved. We provided all construction docs and furnishings will installed soon.
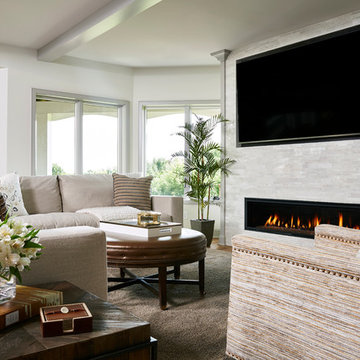
Nor-Son Custom Builders
Alyssa Lee Photography
Свежая идея для дизайна: огромный подвал в стиле неоклассика (современная классика) с выходом наружу, серыми стенами, паркетным полом среднего тона, стандартным камином, фасадом камина из камня и коричневым полом - отличное фото интерьера
Свежая идея для дизайна: огромный подвал в стиле неоклассика (современная классика) с выходом наружу, серыми стенами, паркетным полом среднего тона, стандартным камином, фасадом камина из камня и коричневым полом - отличное фото интерьера
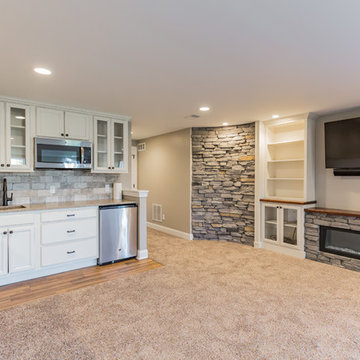
На фото: большой подвал в стиле неоклассика (современная классика) с выходом наружу, бежевыми стенами, ковровым покрытием, горизонтальным камином, фасадом камина из камня и бежевым полом
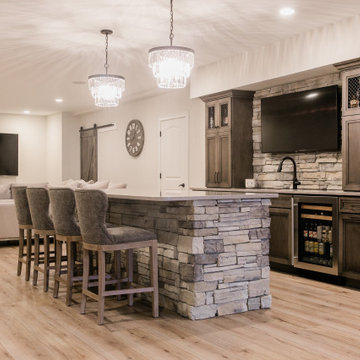
Пример оригинального дизайна: большой подвал в стиле кантри с наружными окнами, бежевыми стенами, полом из винила, угловым камином, фасадом камина из камня и бежевым полом
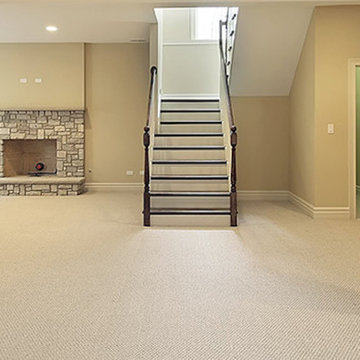
Стильный дизайн: большой подвал в классическом стиле с бежевыми стенами, ковровым покрытием, стандартным камином, фасадом камина из камня и бежевым полом - последний тренд
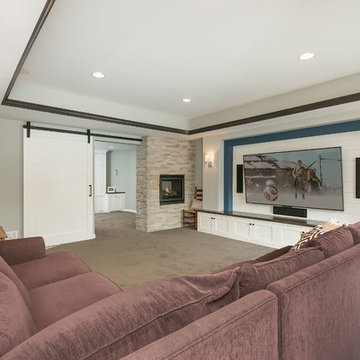
©Finished Basement Company
Стильный дизайн: большой подвал в стиле неоклассика (современная классика) с наружными окнами, серыми стенами, ковровым покрытием, двусторонним камином, фасадом камина из камня и серым полом - последний тренд
Стильный дизайн: большой подвал в стиле неоклассика (современная классика) с наружными окнами, серыми стенами, ковровым покрытием, двусторонним камином, фасадом камина из камня и серым полом - последний тренд
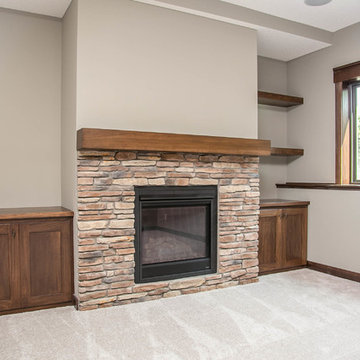
This spacious LDK custom basement is the perfect entertaining space! It's bright, big, and beautiful! This will be everyone's favorite recreational area!
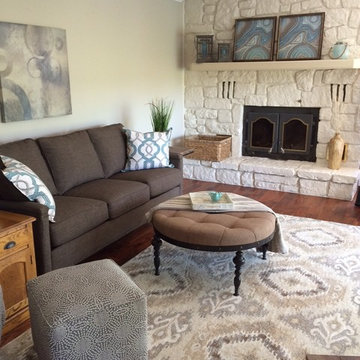
And here is the AFTER!! Much lighter but still cozy! We painted the rock fireplace, and repainted the walls Sherwin Williams' Accessible Beige (kind of a greige). Popcorn ceiling was removed, as well as the old carpet. New pre-finished, engineered flooring was installed, and we bought all new furnishings!
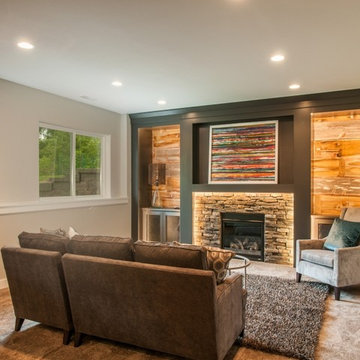
На фото: подвал среднего размера в стиле рустика с наружными окнами, бежевыми стенами, паркетным полом среднего тона, стандартным камином, фасадом камина из камня и коричневым полом
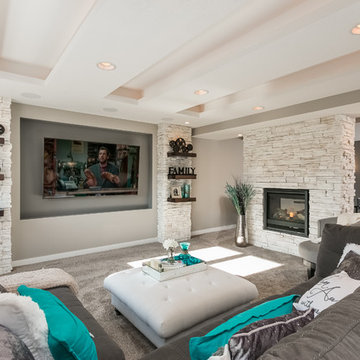
Flatscreen + Apple TV + surround sound.
Scott Amundson Photography
Свежая идея для дизайна: подвал среднего размера в стиле неоклассика (современная классика) с наружными окнами, бежевыми стенами, ковровым покрытием, двусторонним камином, фасадом камина из камня и бежевым полом - отличное фото интерьера
Свежая идея для дизайна: подвал среднего размера в стиле неоклассика (современная классика) с наружными окнами, бежевыми стенами, ковровым покрытием, двусторонним камином, фасадом камина из камня и бежевым полом - отличное фото интерьера
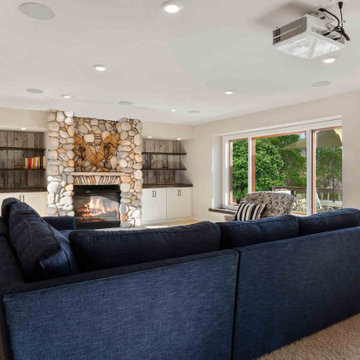
Today’s basements are much more than dark, dingy spaces or rec rooms of years ago. Because homeowners are spending more time in them, basements have evolved into lower-levels with distinctive spaces, complete with stone and marble fireplaces, sitting areas, coffee and wine bars, home theaters, over sized guest suites and bathrooms that rival some of the most luxurious resort accommodations.
Gracing the lakeshore of Lake Beulah, this homes lower-level presents a beautiful opening to the deck and offers dynamic lake views. To take advantage of the home’s placement, the homeowner wanted to enhance the lower-level and provide a more rustic feel to match the home’s main level, while making the space more functional for boating equipment and easy access to the pier and lakefront.
Jeff Auberger designed a seating area to transform into a theater room with a touch of a button. A hidden screen descends from the ceiling, offering a perfect place to relax after a day on the lake. Our team worked with a local company that supplies reclaimed barn board to add to the decor and finish off the new space. Using salvaged wood from a corn crib located in nearby Delavan, Jeff designed a charming area near the patio door that features two closets behind sliding barn doors and a bench nestled between the closets, providing an ideal spot to hang wet towels and store flip flops after a day of boating. The reclaimed barn board was also incorporated into built-in shelving alongside the fireplace and an accent wall in the updated kitchenette.
Lastly the children in this home are fans of the Harry Potter book series, so naturally, there was a Harry Potter themed cupboard under the stairs created. This cozy reading nook features Hogwartz banners and wizarding wands that would amaze any fan of the book series.

Пример оригинального дизайна: подземный, большой подвал в стиле рустика с фасадом камина из камня, бежевыми стенами и стандартным камином
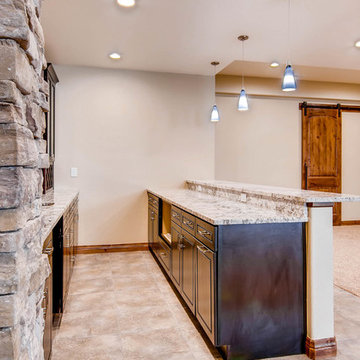
This basement space offers custom rock walls and handcrafted wood finished. Both entertainment and living space, this basement is a great mix of contemporary and rustic style.

Идея дизайна: подвал в классическом стиле с синими стенами, ковровым покрытием, горизонтальным камином и фасадом камина из камня
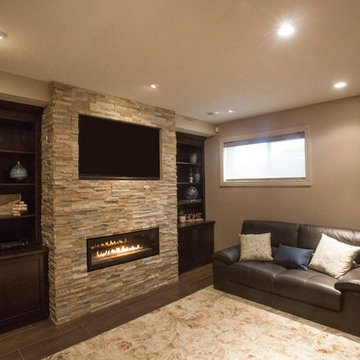
Идея дизайна: подземный подвал среднего размера в стиле неоклассика (современная классика) с зелеными стенами, бетонным полом, фасадом камина из камня и горизонтальным камином

Andrew James Hathaway (Brothers Construction)
Пример оригинального дизайна: большой подвал в стиле неоклассика (современная классика) с наружными окнами, бежевыми стенами, ковровым покрытием, стандартным камином и фасадом камина из камня
Пример оригинального дизайна: большой подвал в стиле неоклассика (современная классика) с наружными окнами, бежевыми стенами, ковровым покрытием, стандартным камином и фасадом камина из камня
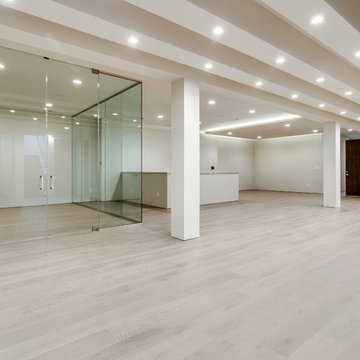
Rec room with a custom glass enclosed cigar room
Asta Homes
Great Falls, VA 22066
На фото: подвал в современном стиле с белыми стенами, паркетным полом среднего тона, стандартным камином, фасадом камина из камня и серым полом с
На фото: подвал в современном стиле с белыми стенами, паркетным полом среднего тона, стандартным камином, фасадом камина из камня и серым полом с
Бежевый подвал с фасадом камина из камня – фото дизайна интерьера
3