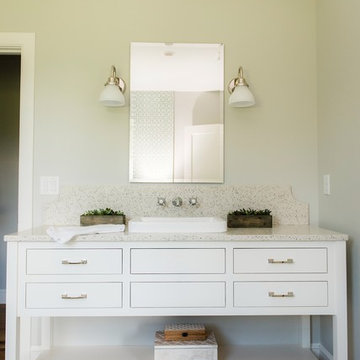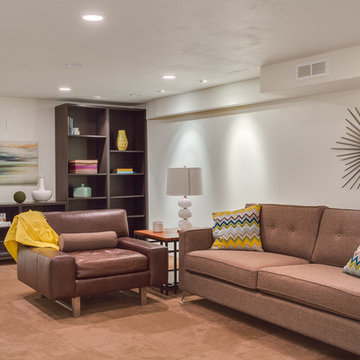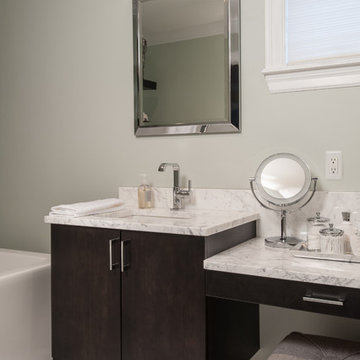Бежевый подвал – фото дизайна интерьера
Сортировать:
Бюджет
Сортировать:Популярное за сегодня
81 - 100 из 427 фото
1 из 3
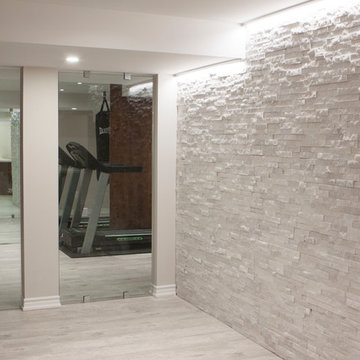
Basement Gym glass entry door.
На фото: подземный, большой подвал в стиле модернизм с серыми стенами, полом из ламината, подвесным камином, фасадом камина из камня и серым полом с
На фото: подземный, большой подвал в стиле модернизм с серыми стенами, полом из ламината, подвесным камином, фасадом камина из камня и серым полом с
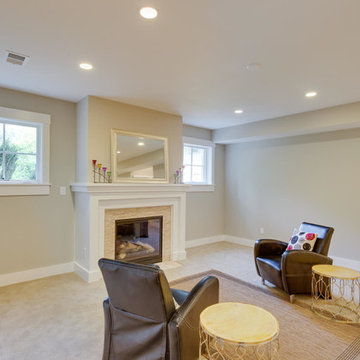
A look at the more informal seating area within the Rec Room. The gas fireplace adds an intentional focal point to the room.
На фото: большой подвал в стиле кантри с наружными окнами, серыми стенами, стандартным камином, фасадом камина из плитки, ковровым покрытием и бежевым полом
На фото: большой подвал в стиле кантри с наружными окнами, серыми стенами, стандартным камином, фасадом камина из плитки, ковровым покрытием и бежевым полом
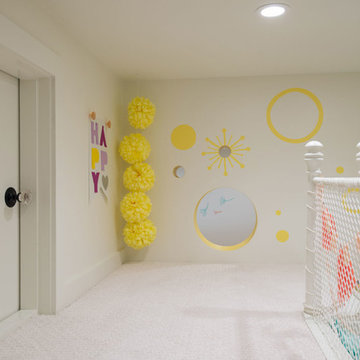
Источник вдохновения для домашнего уюта: большой, подземный подвал в стиле фьюжн с белыми стенами и ковровым покрытием
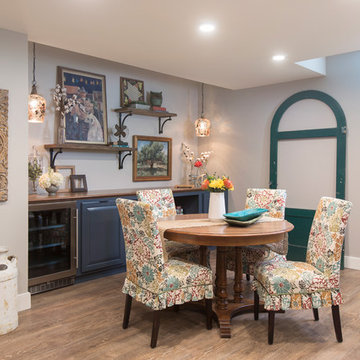
A once dark, unfinished basement has been transformed into a fun and colorful haven for kid-friendly hangouts. A snack-bar, game area, and lounge have been included in the design and are complimented by soft textures, vintage finds and family artwork!
Photography: Megan Lorenz Photo
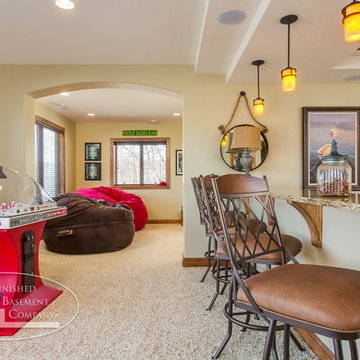
This basement provides plenty of space to entertain. The kids lounge is perfect for gaming and the snack ledge provides additional seating for the theater area. ©Finished Basement Company
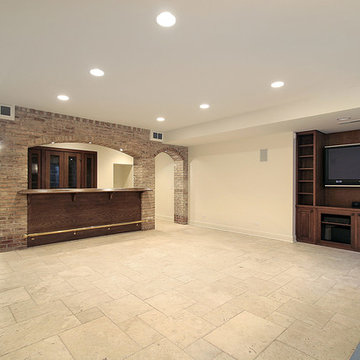
Идея дизайна: подземный подвал среднего размера в стиле неоклассика (современная классика) с бежевыми стенами, полом из травертина и бежевым полом без камина
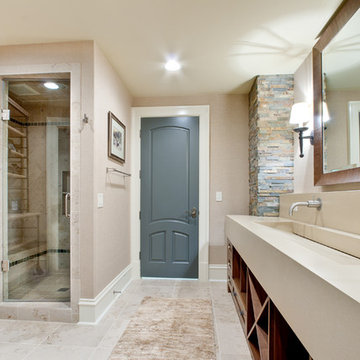
Идея дизайна: огромный подвал в стиле неоклассика (современная классика) с выходом наружу, разноцветными стенами, светлым паркетным полом, стандартным камином и фасадом камина из плитки
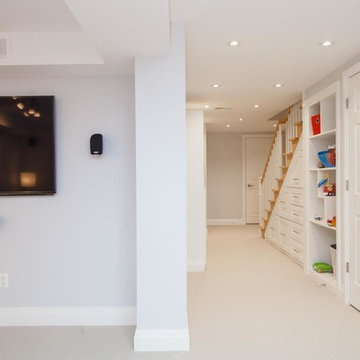
Пример оригинального дизайна: подземный подвал среднего размера в современном стиле с белыми стенами, ковровым покрытием и многоуровневым потолком
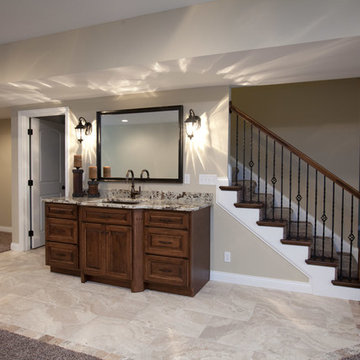
Basement
Свежая идея для дизайна: подвал в классическом стиле - отличное фото интерьера
Свежая идея для дизайна: подвал в классическом стиле - отличное фото интерьера
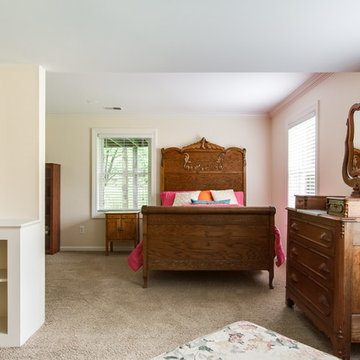
David Stewart
Свежая идея для дизайна: большой подвал в классическом стиле с выходом наружу, ковровым покрытием, стандартным камином, фасадом камина из кирпича и бежевым полом - отличное фото интерьера
Свежая идея для дизайна: большой подвал в классическом стиле с выходом наружу, ковровым покрытием, стандартным камином, фасадом камина из кирпича и бежевым полом - отличное фото интерьера
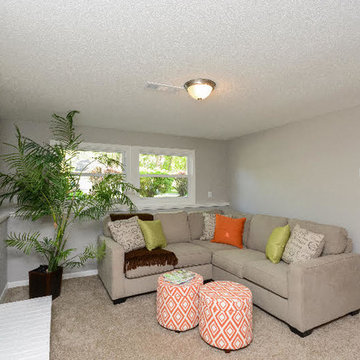
На фото: подвал среднего размера в стиле неоклассика (современная классика) с серыми стенами, ковровым покрытием, стандартным камином, фасадом камина из кирпича и бежевым полом
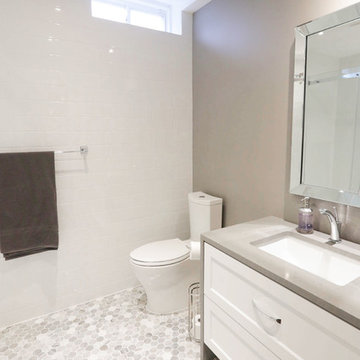
Having purchased a brand new home for themselves and their three children, these Richmond Hill clients felt they needed to make better use of the unfinished lower level. We worked together to plan a dream family-friendly space these five could use on a daily basis to both entertain and wind down together.
To make this space efficient, the renovation included a newly designed full bath, a comfortable living and TV area perfect for those cozy movie nights, a custom shoe closet tailored to fit their growing storage needs and an adult’s only wet bar with dark wood cabinetry that showcases their wine collection.
Now this is what we call a comfortable and modern living space that is built to suit your lifestyle, appeals to the entire family and allows for maximum use of the full home.
Envision your house with a beautiful space like this and make it a reality by visiting www.outofspace.ca for information on how this can be yours!
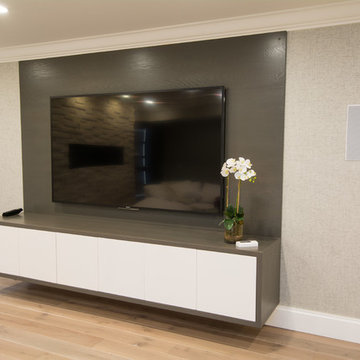
Eddie Day
Пример оригинального дизайна: большой подвал в современном стиле с выходом наружу, паркетным полом среднего тона и серым полом
Пример оригинального дизайна: большой подвал в современном стиле с выходом наружу, паркетным полом среднего тона и серым полом
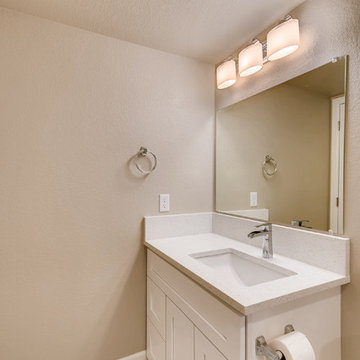
This contemporary finished basement features ample space for entertainment, games & more.
Свежая идея для дизайна: подземный, большой подвал в современном стиле с бежевыми стенами, ковровым покрытием и бежевым полом без камина - отличное фото интерьера
Свежая идея для дизайна: подземный, большой подвал в современном стиле с бежевыми стенами, ковровым покрытием и бежевым полом без камина - отличное фото интерьера
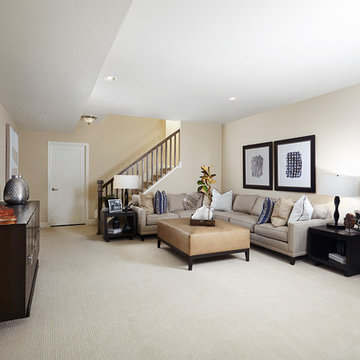
Basement | Visit our website to see where we’re building the Hopewell plan in Colorado! You’ll find photos, interactive floor plans and more.
The main floor of the Hopewell model is ideal for entertaining, boasting open dining and great rooms and a well-appointed kitchen featuring a center island, walk-in pantry, pocket office and adjacent sunroom. You’ll also appreciate a convenient bedroom, a full bath and a relaxing covered patio. Upstairs, discover a laundry, a versatile loft and three bedrooms, including an elegant master suite with an expansive walk-in closet and deluxe bath with separate shower and soaking tub. A finished basement, which is an option at many communities, offers a generous bedroom, full bath, sprawling rec room and abundant storage.
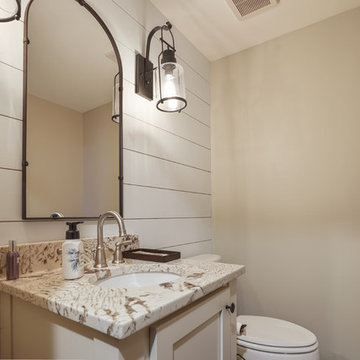
Источник вдохновения для домашнего уюта: подземный, большой подвал в стиле неоклассика (современная классика) с разноцветными стенами, полом из ламината и коричневым полом
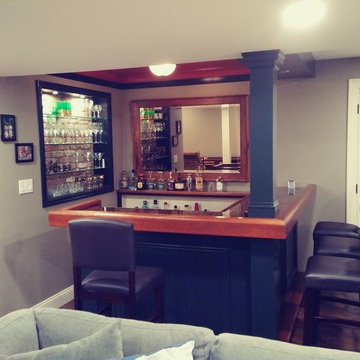
We wanted to make it look like an Irish pub.We put real brick in the recess where the glass shelves are.Installed a wainscott ceiling which we painted a deep red distressed finish to make it look old.Homeowner wanted a big beefy bar rail made out of Mohagany. Bar top is copper,looks really cool. Wainscott panels on face of bar with a Mohagany foot rail
Бежевый подвал – фото дизайна интерьера
5
