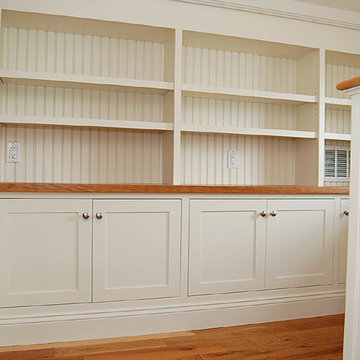Бежевый коридор с паркетным полом среднего тона – фото дизайна интерьера
Сортировать:
Бюджет
Сортировать:Популярное за сегодня
101 - 120 из 1 887 фото
1 из 3
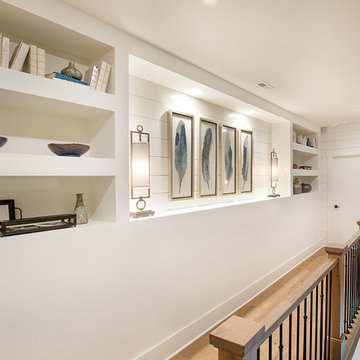
На фото: коридор среднего размера в стиле кантри с белыми стенами и паркетным полом среднего тона с
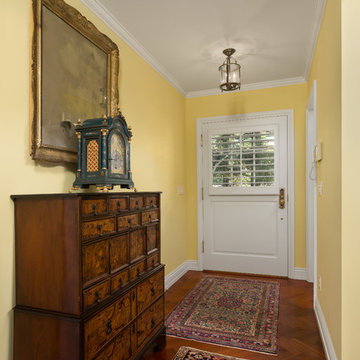
Clark Dugger
Свежая идея для дизайна: коридор в классическом стиле с желтыми стенами и паркетным полом среднего тона - отличное фото интерьера
Свежая идея для дизайна: коридор в классическом стиле с желтыми стенами и паркетным полом среднего тона - отличное фото интерьера
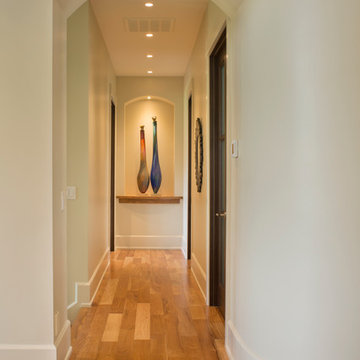
Builder: Thompson Properties
Interior Designer: Allard & Roberts Interior Design
Cabinetry: Advance Cabinetry
Countertops: Mountain Marble & Granite
Lighting Fixtures: Lux Lighting and Allard & Roberts
Doors: Sun Mountain
Plumbing & Appliances: Ferguson
Photography: David Dietrich Photography
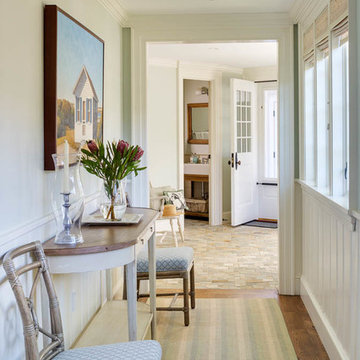
Greg Premru
Идея дизайна: коридор среднего размера в морском стиле с паркетным полом среднего тона и зелеными стенами
Идея дизайна: коридор среднего размера в морском стиле с паркетным полом среднего тона и зелеными стенами

Идея дизайна: коридор среднего размера в стиле неоклассика (современная классика) с бежевыми стенами и паркетным полом среднего тона
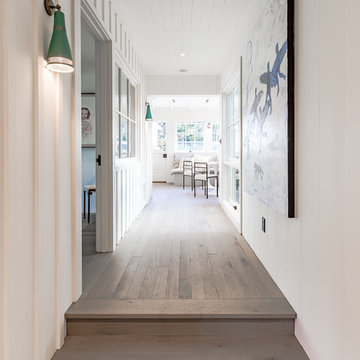
Hallway leads to a guest bedroom flanked on one side by interior windows.
Images | Kurt Jordan Photography
Пример оригинального дизайна: коридор среднего размера в морском стиле с белыми стенами, паркетным полом среднего тона и коричневым полом
Пример оригинального дизайна: коридор среднего размера в морском стиле с белыми стенами, паркетным полом среднего тона и коричневым полом

Gallery Hall with glass pocket doors to mudroom area
Источник вдохновения для домашнего уюта: коридор в классическом стиле с бежевыми стенами, паркетным полом среднего тона и коричневым полом
Источник вдохновения для домашнего уюта: коридор в классическом стиле с бежевыми стенами, паркетным полом среднего тона и коричневым полом

На фото: коридор среднего размера в современном стиле с разноцветными стенами, паркетным полом среднего тона и коричневым полом с

Источник вдохновения для домашнего уюта: коридор в стиле фьюжн с синими стенами, паркетным полом среднего тона, коричневым полом и обоями на стенах

Источник вдохновения для домашнего уюта: коридор среднего размера в стиле неоклассика (современная классика) с белыми стенами, паркетным полом среднего тона, коричневым полом и обоями на стенах
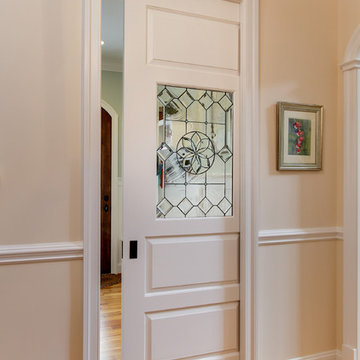
Tad Davis Photography
На фото: коридор в классическом стиле с паркетным полом среднего тона
На фото: коридор в классическом стиле с паркетным полом среднего тона
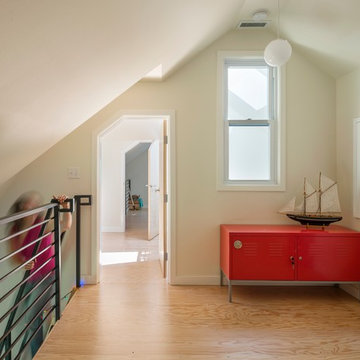
Aaron Leitz
Стильный дизайн: коридор в стиле ретро с паркетным полом среднего тона - последний тренд
Стильный дизайн: коридор в стиле ретро с паркетным полом среднего тона - последний тренд
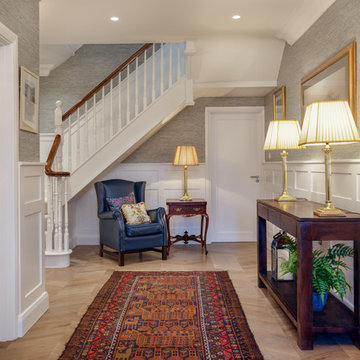
Ailbe Collins
Стильный дизайн: коридор: освещение в классическом стиле с серыми стенами, паркетным полом среднего тона и коричневым полом - последний тренд
Стильный дизайн: коридор: освещение в классическом стиле с серыми стенами, паркетным полом среднего тона и коричневым полом - последний тренд
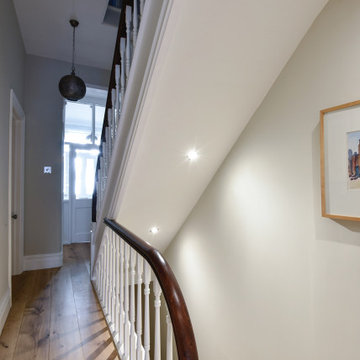
Having been recommended to use RRA by friends of theirs, our clients approached us last year to work with their Victorian semi-detached property in Leckhampton, Cheltenham.
As with many of these Victorian properties the kitchen was a narrow, dark room with limited space, which, when the properties were built was solely used for kitchen purposes, bathing in front of the range every Sunday and never, ever, for entertaining guests. These days, however, the kitchen is the beating heart of the home used for dining, socialising, homework, housework and just about all of family life.
The brief was to remodel the back of the property to have a larger, more functional space.
Our scheme widened the existing structure to use the width of the plot whilst still allowing side access to the property, adapted the downstairs w/c and created a new utility room with with curved walls, created a large open-plan space incorporating a contemporary kitchen, dining area and social space.
Key to the design was to ensure that there was a considered transition between the original and new space. 5 options were presented to the clients, the curved walls being one of these options. From an initial cautious reaction to this idea preferring a ‘safer’ option, the client quickly decided this was a more interesting route. However, even at the eleventh hour, when the walls had been set out, RRA was called to site to provide further reassurance. Thankfully once the construction was in-situ, complete with beautifully crafted doors which match the radii of the walls, the client was very happy with the design.
The curved walls create spaces which contain the surprisingly spacious hidden downstairs w/c and utility room. To increase the perception of space, and avoid the curved walls visually clashing with the linear under stairs wall and door, these were removed and the stair case continued into the basement in the matching Victorian style of the existing stairs.
It is these design details that transform a standard, nice new extension into something with real wow factor.
Crittal style, glazed doors open to connect the garden space, with it’s matching curved lawns, to the house and a large, quadrilateral picture window fills the end wall. The neutral colour palette enhances the feature wall of internal exposed brick wall which also has an integrated ambient light strip to creates another dimension in the evening; all adding to the quality of the space.
In addition to the glazed doors and picture window, three roof lights set into the pitched ceiling provide additional light and ventilation over the kitchen area.
We are very happy to report that the RRA’s design has met, and exceeded, the clients brief. Working in collaboration with the client the result is a stunning and functional space with a very relaxing atmosphere.
RRA would like to thank AM/PM 247 Builders for their high quality workmanship and our clients for their trust and openness to ideas through the project. We are delighted that they are delighted with the results.
In the words of our clients,
"We would whole heartedly recommend RRA having just completed an extension with them. Their designs included features which have become favourites in our finished kitchen. It could have been a fairly ‘predictable’ extension but because of their ideas we have something which, we think, is pretty special and a bit ‘different’.
We enjoyed working with Mark and Oliver who, throughout the process, were very patient, and they worked brilliantly with our builders to make sure things went as smoothly as possible."
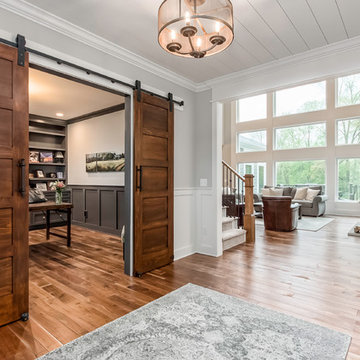
На фото: коридор в стиле неоклассика (современная классика) с серыми стенами, паркетным полом среднего тона и коричневым полом с
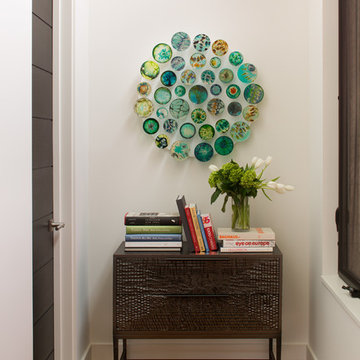
Brady Architectural Photography
Свежая идея для дизайна: коридор в стиле фьюжн с белыми стенами, паркетным полом среднего тона и коричневым полом - отличное фото интерьера
Свежая идея для дизайна: коридор в стиле фьюжн с белыми стенами, паркетным полом среднего тона и коричневым полом - отличное фото интерьера

На фото: коридор в современном стиле с белыми стенами, паркетным полом среднего тона и коричневым полом с
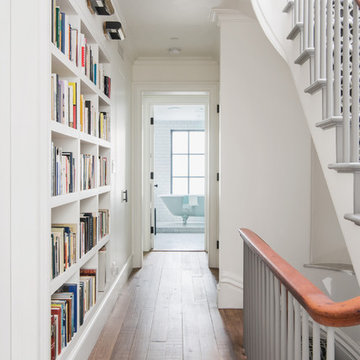
Fumed Antique Oak #1 Natural
Источник вдохновения для домашнего уюта: коридор среднего размера в классическом стиле с белыми стенами, паркетным полом среднего тона и коричневым полом
Источник вдохновения для домашнего уюта: коридор среднего размера в классическом стиле с белыми стенами, паркетным полом среднего тона и коричневым полом
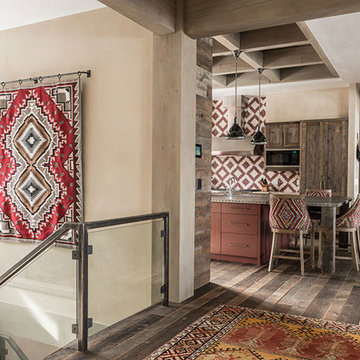
Photography by: AudreyHall.com
На фото: коридор в стиле рустика с бежевыми стенами и паркетным полом среднего тона с
На фото: коридор в стиле рустика с бежевыми стенами и паркетным полом среднего тона с
Бежевый коридор с паркетным полом среднего тона – фото дизайна интерьера
6
