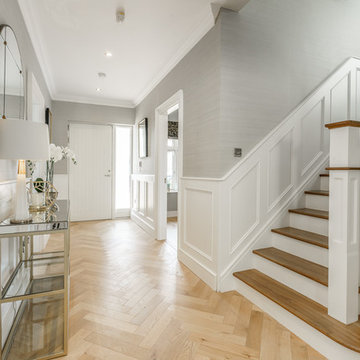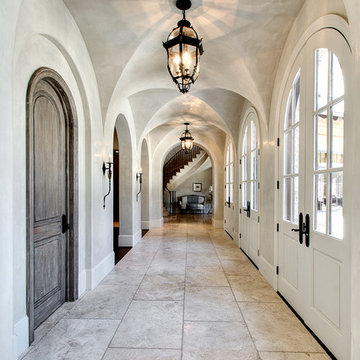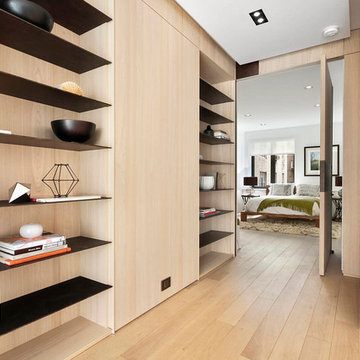Бежевый коридор: освещение – фото дизайна интерьера
Сортировать:
Бюджет
Сортировать:Популярное за сегодня
101 - 120 из 422 фото
1 из 3
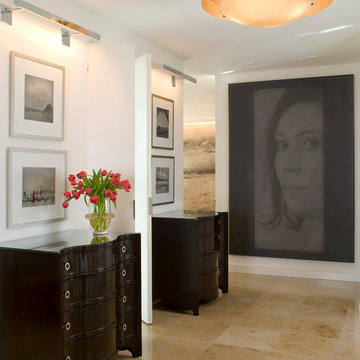
Свежая идея для дизайна: коридор среднего размера: освещение в стиле неоклассика (современная классика) с белыми стенами, полом из керамогранита и желтым полом - отличное фото интерьера
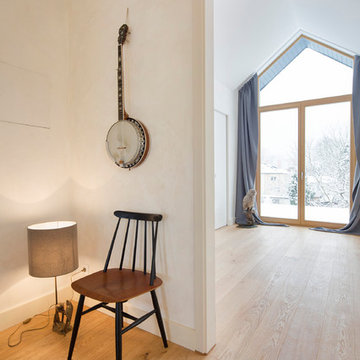
Fotograf: Jens Schumann
Der vielsagende Name „Black Beauty“ lag den Bauherren und Architekten nach Fertigstellung des anthrazitfarbenen Fassadenputzes auf den Lippen. Zusammen mit den ausgestülpten Fensterfaschen in massivem Lärchenholz ergibt sich ein reizvolles Spiel von Farbe und Material, Licht und Schatten auf der Fassade in dem sonst eher unauffälligen Straßenzug in Berlin-Biesdorf.
Das ursprünglich beige verklinkerte Fertighaus aus den 90er Jahren sollte den Bedürfnissen einer jungen Familie angepasst werden. Sie leitet ein erfolgreiches Internet-Startup, Er ist Ramones-Fan und -Sammler, Moderator und Musikjournalist, die Tochter ist gerade geboren. So modern und unkonventionell wie die Bauherren sollte auch das neue Heim werden. Eine zweigeschossige Galeriesituation gibt dem Eingangsbereich neue Großzügigkeit, die Zusammenlegung von Räumen im Erdgeschoss und die Neugliederung im Obergeschoss bieten eindrucksvolle Durchblicke und sorgen für Funktionalität, räumliche Qualität, Licht und Offenheit.
Zentrale Gestaltungselemente sind die auch als Sitzgelegenheit dienenden Fensterfaschen, die filigranen Stahltüren als Sonderanfertigung sowie der ebenso zum industriellen Charme der Türen passende Sichtestrich-Fußboden. Abgerundet wird der vom Charakter her eher kraftvolle und cleane industrielle Stil durch ein zartes Farbkonzept in Blau- und Grüntönen Skylight, Light Blue und Dix Blue und einer Lasurtechnik als Grundton für die Wände und kräftigere Farbakzente durch Craqueléfliesen von Golem. Ausgesuchte Leuchten und Lichtobjekte setzen Akzente und geben den Räumen den letzten Schliff und eine besondere Rafinesse. Im Außenbereich lädt die neue Stufenterrasse um den Pool zu sommerlichen Gartenparties ein.
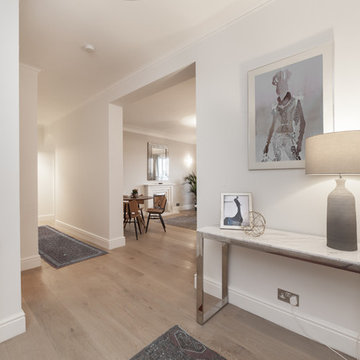
Entrance hall with an eclectic mixture of furniture and artwork, decorated in a neutral shade.
Идея дизайна: большой коридор: освещение в стиле фьюжн с серыми стенами, светлым паркетным полом и коричневым полом
Идея дизайна: большой коридор: освещение в стиле фьюжн с серыми стенами, светлым паркетным полом и коричневым полом
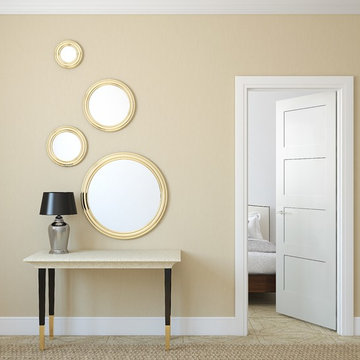
Идея дизайна: коридор среднего размера: освещение в современном стиле с бежевыми стенами, полом из керамогранита и бежевым полом
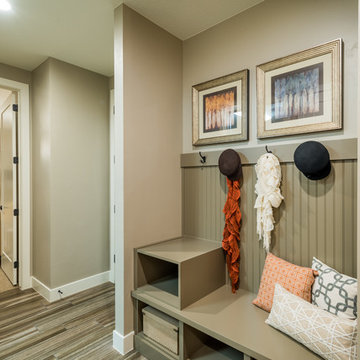
This is our current model for our community, Riverside Cliffs. This community is located along the tranquil Virgin River. This unique home gets better and better as you pass through the private front patio and into a gorgeous circular entry. The study conveniently located off the entry can also be used as a fourth bedroom. You will enjoy the bathroom accessible to both the study and another bedroom. A large walk-in closet is located inside the master bathroom. The great room, dining and kitchen area is perfect for family gathering. This home is beautiful inside and out.
Jeremiah Barber
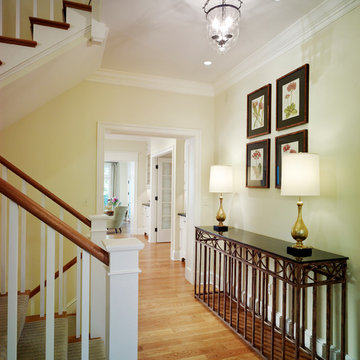
This project is a new 5,900 sf. primary residence for a couple with three children. The site is slightly elevated above the residential street and enjoys winter views of the Potomac River.
The family’s requirements included five bedrooms, five full baths, a powder room, family room, dining room, eat-in kitchen, walk-in pantry, mudroom, lower level recreation room, exercise room, media room and numerous storage spaces. Also included was the request for an outdoor terrace and adequate outdoor storage, including provision for the storage of bikes and kayaks. The family needed a home that would have two entrances, the primary entrance, and a mudroom entry that would provide generous storage spaces for the family’s active lifestyle. Due to the small lot size, the challenge was to accommodate the family’s requirements, while remaining sympathetic to the scale of neighboring homes.
The residence employs a “T” shaped plan to aid in minimizing the massing visible from the street, while organizing interior spaces around a private outdoor terrace space accessible from the living and dining spaces. A generous front porch and a gambrel roof diminish the home’s scale, providing a welcoming view along the street front. A path along the right side of the residence leads to the family entrance and a small outbuilding that provides ready access to the bikes and kayaks while shielding the rear terrace from view of neighboring homes.
The two entrances join a central stair hall that leads to the eat-in kitchen overlooking the great room. Window seats and a custom built banquette provide gathering spaces, while the French doors connect the great room to the terrace where the arbor transitions to the garden. A first floor guest suite, separate from the family areas of the home, affords privacy for both guests and hosts alike. The second floor Master Suite enjoys views of the Potomac River through a second floor arched balcony visible from the front.
The exterior is composed of a board and batten first floor with a cedar shingled second floor and gambrel roof. These two contrasting materials and the inclusion of a partially recessed front porch contribute to the perceived diminution of the home’s scale relative to its smaller neighbors. The overall intention was to create a close fit between the residence and the neighboring context, both built and natural.
Builder: E.H. Johnstone Builders
Anice Hoachlander Photography
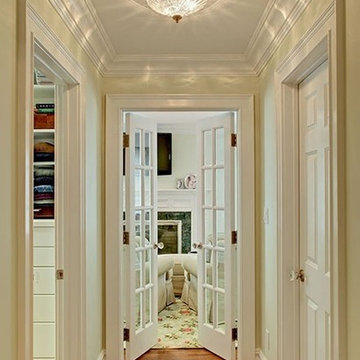
A hallway was notched out of the large master bedroom suite space, connecting three rooms within the suite. Since there were no closets in the bedroom, spacious "his and hers" closets were added to the hallway. A crystal chandelier continues the overall elegance and echoes the crystal chandeliers in the bathroom and bedroom
Photography Memories TTL
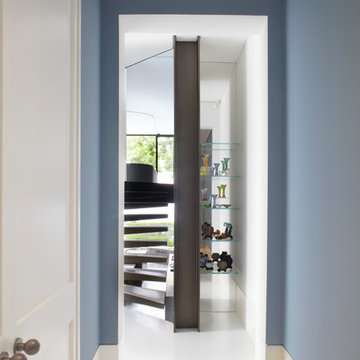
Tusculum Residence entry hall in origianl structure showing view to modern rear addition.
Architect William Smart
Источник вдохновения для домашнего уюта: коридор: освещение в современном стиле
Источник вдохновения для домашнего уюта: коридор: освещение в современном стиле
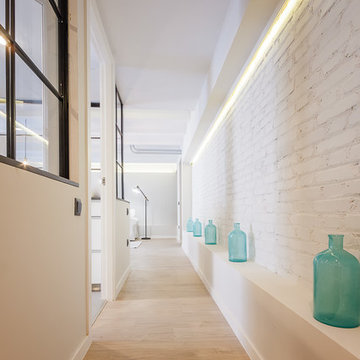
Свежая идея для дизайна: коридор: освещение в современном стиле с белыми стенами и светлым паркетным полом - отличное фото интерьера
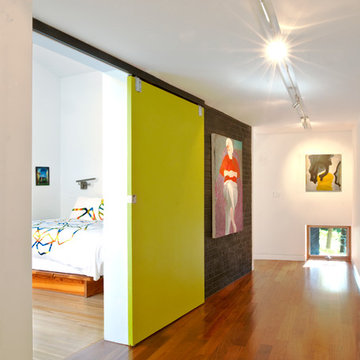
Entry to master bedroom. The black-painted brick was the exterior end wall of the original house.
Silver Spring MD
2013
Contractor: WES Construction
Landscape Design: Ed Bisese
Photo: Julia Heine / McInturff Architects
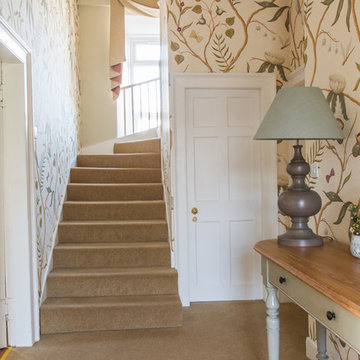
Country hallway with Lewis and Wood wallpaper.
Suzanne black photography
Источник вдохновения для домашнего уюта: коридор среднего размера: освещение в классическом стиле с разноцветными стенами, ковровым покрытием и бежевым полом
Источник вдохновения для домашнего уюта: коридор среднего размера: освещение в классическом стиле с разноцветными стенами, ковровым покрытием и бежевым полом
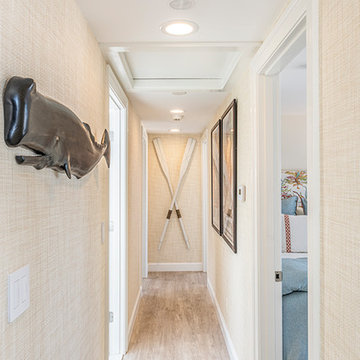
Свежая идея для дизайна: коридор среднего размера: освещение в морском стиле с бежевыми стенами, светлым паркетным полом и бежевым полом - отличное фото интерьера
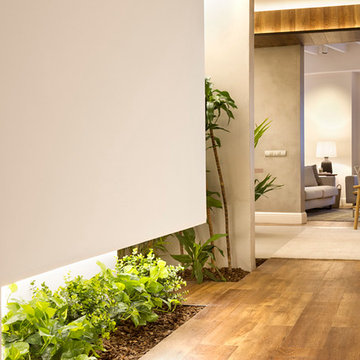
Свежая идея для дизайна: коридор: освещение в современном стиле - отличное фото интерьера
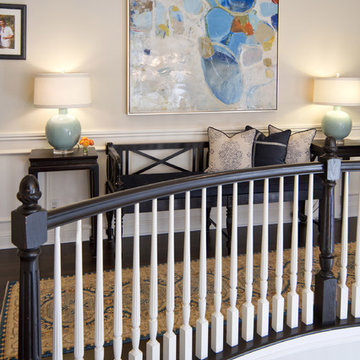
Landing and Master Bedroom in British Colonial Style Residence.
Pasadena, CA
Erika Bierman Photography
www.erikabiermanphotography.com
Стильный дизайн: коридор: освещение в классическом стиле - последний тренд
Стильный дизайн: коридор: освещение в классическом стиле - последний тренд
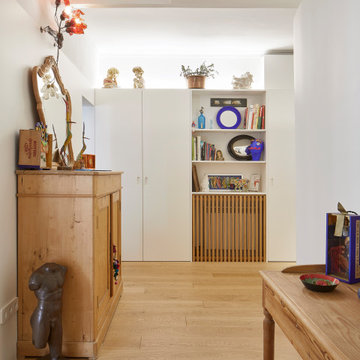
Свежая идея для дизайна: коридор среднего размера: освещение в стиле фьюжн с белыми стенами, паркетным полом среднего тона, коричневым полом и деревянными стенами - отличное фото интерьера
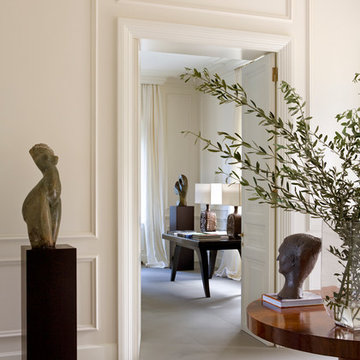
Пример оригинального дизайна: коридор: освещение в стиле неоклассика (современная классика)
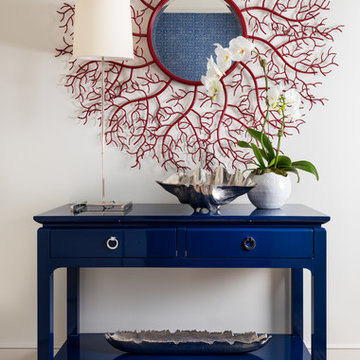
A dramatic branch coral circular mirror undulates above a high-style Chinoiserie console.
Пример оригинального дизайна: коридор: освещение в морском стиле
Пример оригинального дизайна: коридор: освещение в морском стиле
Бежевый коридор: освещение – фото дизайна интерьера
6
