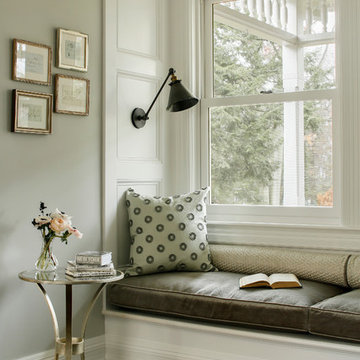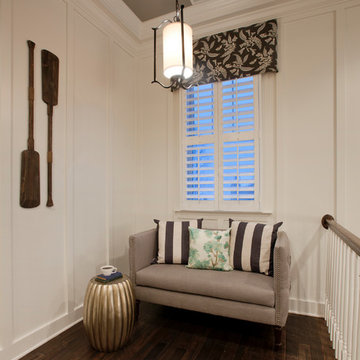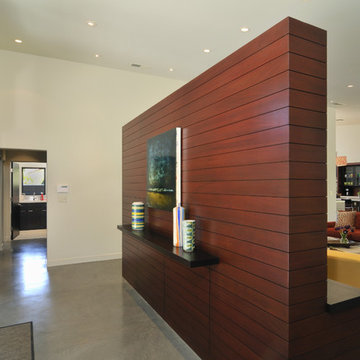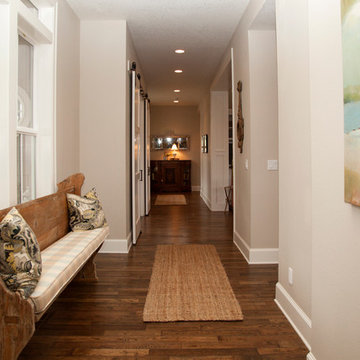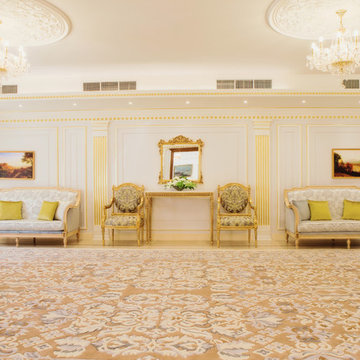Бежевый коридор – фото дизайна интерьера
Сортировать:
Бюджет
Сортировать:Популярное за сегодня
1 - 20 из 169 фото
1 из 3
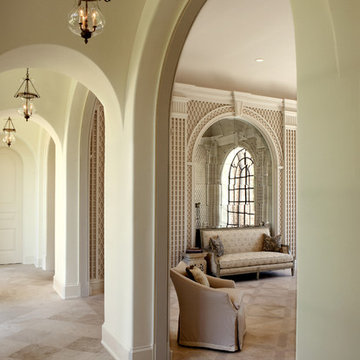
Garden room with trellis woodwork on wall, stenciled limestone floors, antique mirrors and slipcovered furniture.Interiors by Christy Dillard Kratzer, Architecture by Harrison Design Associates, Photography by Chris Little
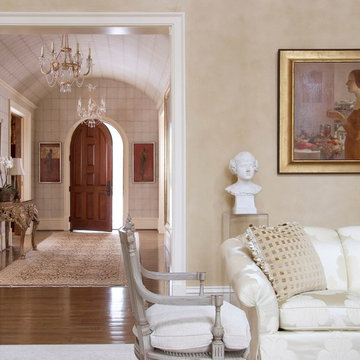
C. Weaks Interiors is a premier interior design firm with offices in Atlanta. Our reputation reflects a level of attention and service designed to make decorating your home as enjoyable as living in it.
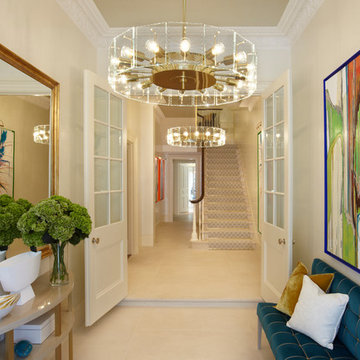
Свежая идея для дизайна: коридор среднего размера в стиле ретро с белыми стенами - отличное фото интерьера
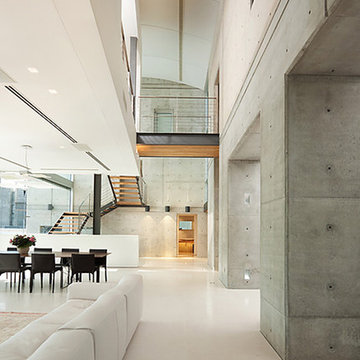
villa. architect : dror barda (drorbarda.com)
На фото: коридор в стиле лофт с серыми стенами и белым полом
На фото: коридор в стиле лофт с серыми стенами и белым полом
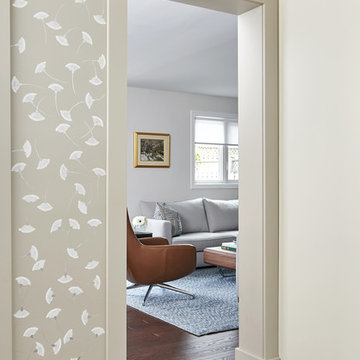
Create an introduction when entering a room by highlighting the door opening. Often times doorways are just plain simple openings within a wall, but it can become a beautiful feature that frames the room beyond. With the introduction of straight casing trim in a paneled motif and hand painted floral design, this opening was transformed into a striking entrance.
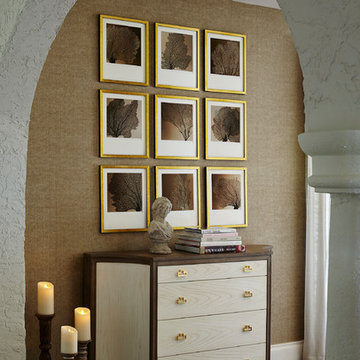
Brantley Photography
На фото: коридор в стиле неоклассика (современная классика) с бежевыми стенами
На фото: коридор в стиле неоклассика (современная классика) с бежевыми стенами
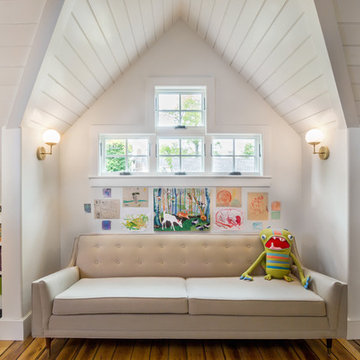
Modern farmhouse renovation, with at-home artist studio. Photos by Elizabeth Pedinotti Haynes
Пример оригинального дизайна: большой коридор в стиле модернизм с белыми стенами, светлым паркетным полом и бежевым полом
Пример оригинального дизайна: большой коридор в стиле модернизм с белыми стенами, светлым паркетным полом и бежевым полом
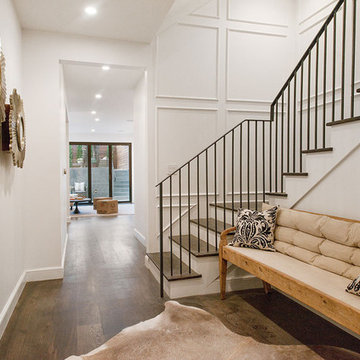
Свежая идея для дизайна: большой коридор в стиле неоклассика (современная классика) с белыми стенами и темным паркетным полом - отличное фото интерьера
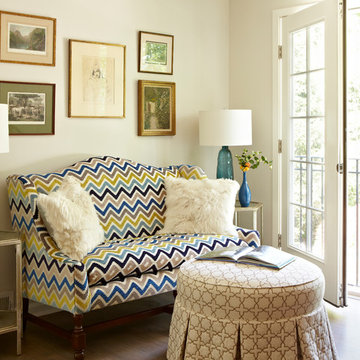
An existing old fashioned settee was revitalized with an unexpectedly jazzy chevron pattern in unique colors. The mixture of geometric fabrics is a very fresh look. We grouped the owners favorite "onesie" pictures creating an interesting and personal wall.
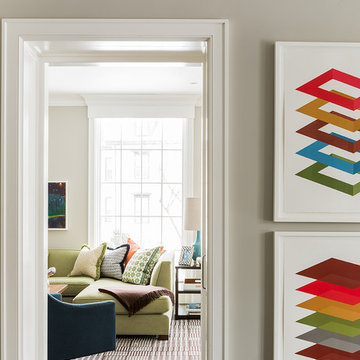
Photography by Michael J. Lee
Пример оригинального дизайна: большой коридор в стиле неоклассика (современная классика) с бежевыми стенами и темным паркетным полом
Пример оригинального дизайна: большой коридор в стиле неоклассика (современная классика) с бежевыми стенами и темным паркетным полом
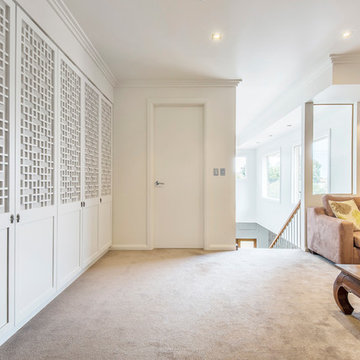
Storage unit and linen cupboard built into alcove. Asian inspired lattice doors with subtle two tone colour palate. Adjustable shelves throughout.
Size: 3.1m wide x 2.4m high x 0.6m deep
Materials: Externals painted Dulux Vivid White, 30% gloss. Panels behind lattice painted Dulux Taupe White, 30% gloss.
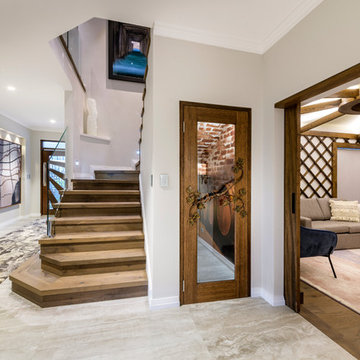
This image shows the entry hall, under stairs wine cellar and a room for relaxing. Our Client is Mongolian and this room was put together to represent a traditional Mongolian Yurt and a space for our Client to display personal items from her heritage.
Walls: Dulux Grey Pebble Half. Ceiling: Dulux Ceiling White. Flooring: Reverso Grigio Patinato 1200 x 600 Rectified and Honed. Wood Floors: Signature Oak Flooring. Rug: Client's own. Sofa Bed: Custom Made Clark St Upholstery. Blue Chair: Merlino Furniture. Cabinet: Coloured Doors custom made from Mongolia.
Photography: DMax Photography
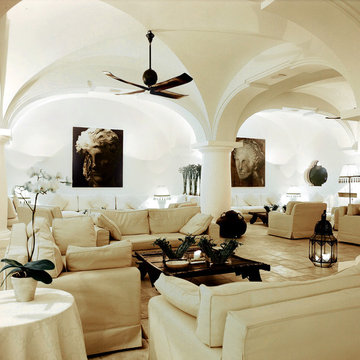
The original construction dates back to the 70's, was characterized by a distribution typical of the interior: the hall consisted of a unique environment, situated on different levels which included, without distinction of space, other features: the bar and lounge. Even the materials were typically 70: glazed tiles, glass walls next to concrete walls in stone-to-face view, ceilings with fluorescent lights and fixtures in dark wood.
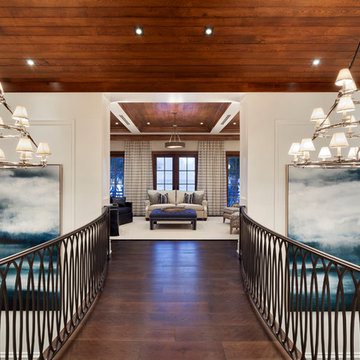
Photography by ibi Designs
Свежая идея для дизайна: коридор в классическом стиле с белыми стенами и темным паркетным полом - отличное фото интерьера
Свежая идея для дизайна: коридор в классическом стиле с белыми стенами и темным паркетным полом - отличное фото интерьера
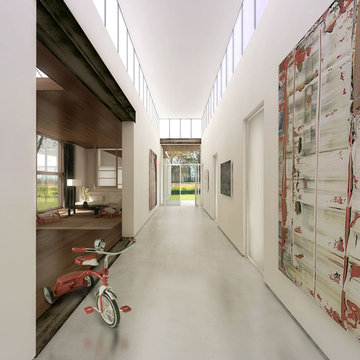
Modernism’s most sacred tenets—simplicity, utility, order, rationalism, form following function—were nothing new to the Shakers who settled New York’s Columbia County. This house, located in Chatham and not far from Hancock Shaker Village, therefore picks up on these parallel precedents to embrace both Shaker ideals and their natural outgrowth in the architecture of today. Here, a 16-foot entrance gallery lined with clerestory windows serves to separate principle living areas from bedrooms, while also functioning as exhibition space for a perpetually evolving collection of contemporary art and design objects. The house, raised on a concrete plinth, is clad in wood, while a separate studio showcases exterior surfaces covered in Cor-ten steel shingles. Yet the forms are unified by a continuous copper roofline. The interrelationship creates juxtapositions between urban and rural aesthetics, a sense of lofty volume grounded by humble materials and finishes, and an interplay between intimate rooms and the rolling wide-open landscape outside.
Design: John Beckmann
© Axis Mundi Design LLC
Бежевый коридор – фото дизайна интерьера
1
