Бежевый кабинет с полом из ламината – фото дизайна интерьера
Сортировать:
Бюджет
Сортировать:Популярное за сегодня
41 - 60 из 189 фото
1 из 3
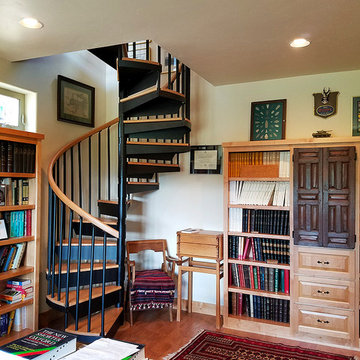
The spiral stair leads up to a vestibule outside the guest casita, allowing guests inside access to the main floor. The owners love the ambiance the spiral staircase adds to this very "bookish" study. V. Wooster
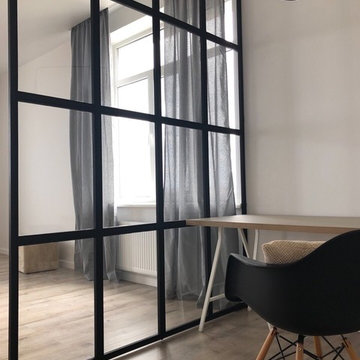
Источник вдохновения для домашнего уюта: маленькое рабочее место в современном стиле с белыми стенами, полом из ламината и отдельно стоящим рабочим столом для на участке и в саду
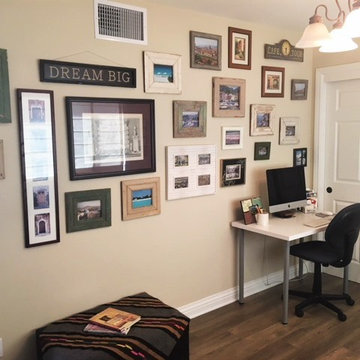
This is the guest room for the young man who visits on occasion. It has a sofa bed so the room can be used as a den when no one is in residence. The homeowner created a gallery wall of her travels, and also incorporated souvenirs and memories from the young man's previous bedroom to make him feel right at home. A 10" long closet along one wall provides the storage space the homeowner lost when the garage was converted. She cleared out a lot of unneeded belongings and organized what was left to fit here, and in multiple other storage areas we incorporated in the remodel. She much prefers that everything is now stored inside the house and easily accessible. Win-win!
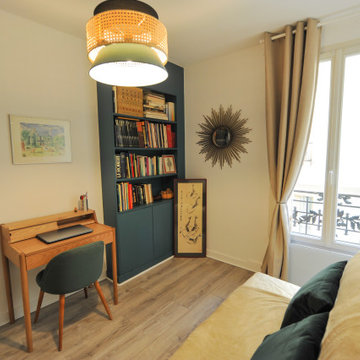
На фото: кабинет среднего размера с белыми стенами, полом из ламината, отдельно стоящим рабочим столом и коричневым полом без камина
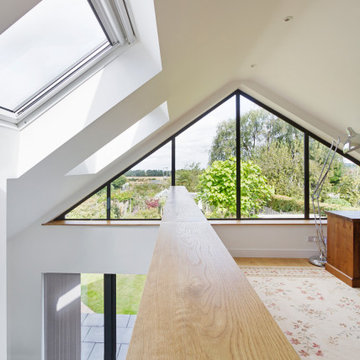
The understated exterior of our client’s new self-build home barely hints at the property’s more contemporary interiors. In fact, it’s a house brimming with design and sustainable innovation, inside and out.
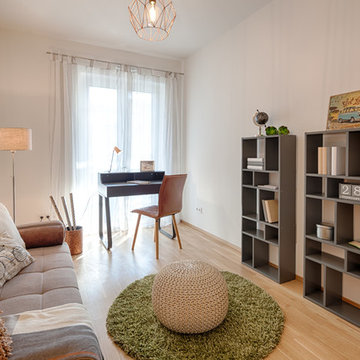
copyright protected by hanno keppel
www.hannokeppel.de
0800 129 7675
Пример оригинального дизайна: маленький домашняя библиотека в современном стиле с бежевыми стенами, полом из ламината, отдельно стоящим рабочим столом и бежевым полом для на участке и в саду
Пример оригинального дизайна: маленький домашняя библиотека в современном стиле с бежевыми стенами, полом из ламината, отдельно стоящим рабочим столом и бежевым полом для на участке и в саду
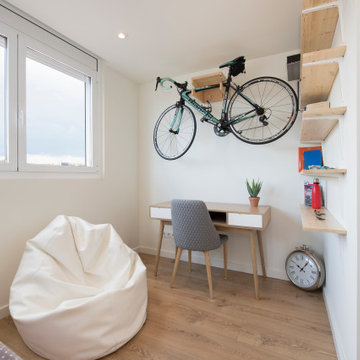
Пример оригинального дизайна: домашняя мастерская среднего размера в скандинавском стиле с белыми стенами, полом из ламината, отдельно стоящим рабочим столом и коричневым полом без камина
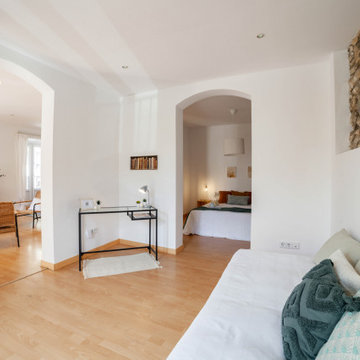
Despacho o zona de estudio y descanso anexa al dormitorio. Luz natural directa. Paredes de piedra natural originales de la vivienda. Espacio abierto y conectado con otras estancias.
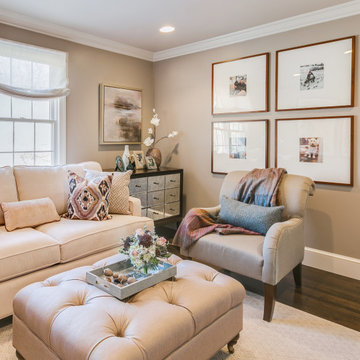
Идея дизайна: маленький кабинет в стиле неоклассика (современная классика) с бежевыми стенами, полом из ламината и коричневым полом для на участке и в саду
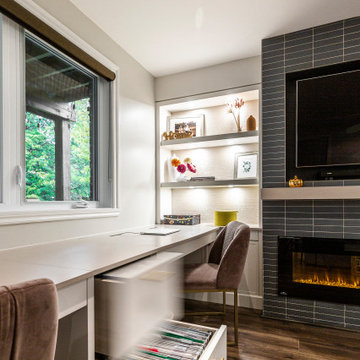
Источник вдохновения для домашнего уюта: кабинет среднего размера в современном стиле с местом для рукоделия, серыми стенами, полом из ламината, стандартным камином, фасадом камина из плитки, встроенным рабочим столом и коричневым полом
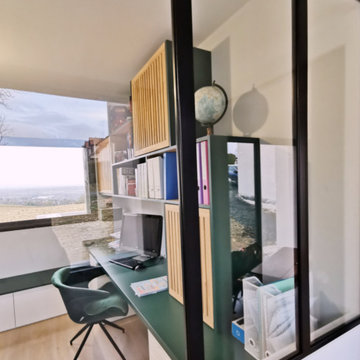
На фото: рабочее место в стиле модернизм с белыми стенами, полом из ламината и встроенным рабочим столом
If you have to work from home - this is a great place to do it! The french doors open into a large private back yard complete with a large deck with a fire pit and grill. Walls painted in Benjamin Moore American White (2112-70). Flooring supplied by Torlys (Colossia Pelzer Oak).
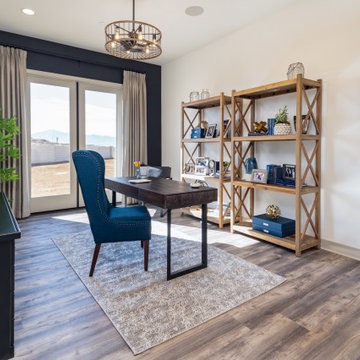
Home office goals, clean and organized, light and bright with some great contrast moments. The clock wallpaper is such a fun statement here! with pops of blue for fun
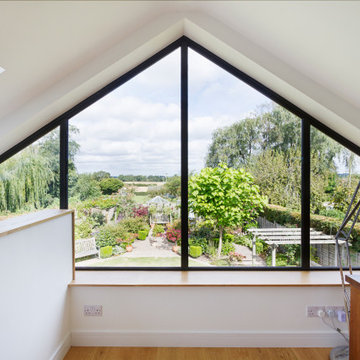
The understated exterior of our client’s new self-build home barely hints at the property’s more contemporary interiors. In fact, it’s a house brimming with design and sustainable innovation, inside and out.
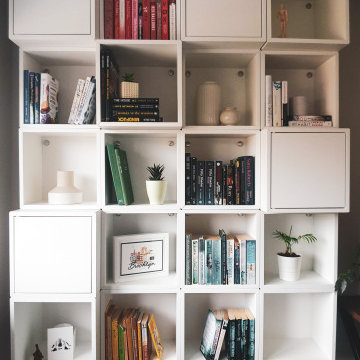
Focal point has been created by using the EKET storage cubes. In this room the client wanted a big, but unique, shelving unit for their books. I was able to maximise not only the usable space on the wall with this solution but also, by mounting it this way, the floor space as well. The cubes reach to the ceiling, really making the absolute most of what was available.
The key roles which this solution had to fulfil were to create some closed storage for paperwork that no one really wants to see, comprise of enough cubes for all of the books they currently have, and enough to expand their library in the future, and to provide enough display space to show off any collectables or family pictures.
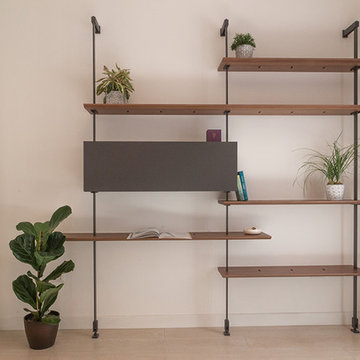
Идея дизайна: домашняя мастерская среднего размера в современном стиле с бежевыми стенами, полом из ламината и отдельно стоящим рабочим столом
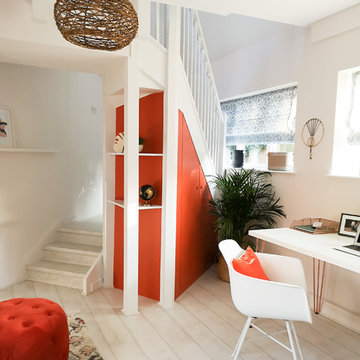
A drab, unused, awkward space became a bright, fresh, colourful and creative home office with this transformation. Somewhere to feel inspired and organised, but somewhere also to relax and read in quiet tranquillity. A neutral backdrop in the most subtle of pale pinks provided a calm canvas for hits of bright colour, feminine patterns and luxurious textures ensuring the scheme remained vibrant without being over the top.
Walls painted in Benjamin Moore, Whitewater Bay. Cupboards in Benjamin Moore Racing Orange
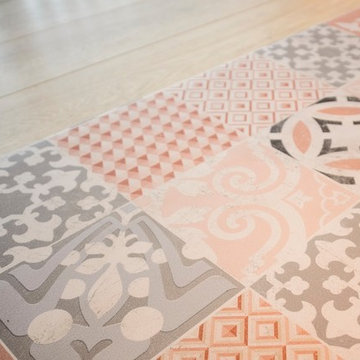
Pour la décoration de ce cabinet, nous avions deux impératifs. D’une part, étant donné la nature du travail du naturothérapeute, nous avons voulu travailler autour des thèmes relatifs au bien-être, la simplicité et la relaxation. D’autre part, notre cliente se déplaçant en fauteuil roulant, il était fondamental de privilégier des zones de passage larges et dégagées et de proposer un ensemble de meubles pratiques et parfaitement accessibles.
L’espace est constitué d’une seule pièce, de quinze mètres carrés, limitée d’un côté par une baie vitrée qui occupe toute la largeur du mur et fait office d’entrée, et de l’autre, par la porte ouvrant sur le logement de notre cliente.
Pour créer une ambiance propice à la détente, le mur du fond et celui de la baie vitrée (qui lui fait face) ont été repeints en rose poudré très pâle, faisant écho au plafond déjà rose framboise que notre cliente tenait à conserver pour apporter une touche d’originalité à l’ensemble. Ces couleurs contribuent à l’atmosphère très douce de la pièce, ce qui est essentiel pour la discipline exercée dans ce cabinet. Les deux autres murs ont été entièrement repeints en blanc.
À l’image de notre cliente, ce cabinet reflète le professionnalisme, la douceur et la sophistication.
Afin que les patients puissent déposer leurs affaires personnelles et se libérer de tout surplus pouvant gêner la séance, nous avons aménagé un espace d’accueil à l’entrée. Des patères ont donc été fixées au mur, accompagnées d’un très joli porte-parapluie à motif floral exotique.
L’espace de travail a été allégé au maximum : nous y avons installé un grand bureau d’angle pour les consultations, et un buffet bas au fond de la pièce pour ranger les dossiers et les fournitures diverses.
Les meubles, de couleur blanc mat, restent sobres et chics ; les piètements en bois apportent une tonalité chaleureuse à l’ensemble. De même, l’horloge à motif floral dans l’entrée est en bois ainsi que les étagères murales du grand mur qu’elles habillent, en apportant une touche cosy. Elles serviront de rangement pour les accessoires pratiques et décoratifs : les bougies, les huiles essentielles, les diplômes, des peintures ou encore des plantes.
bureau professionnel avec plafond rouge
fauteuils gris cozy
Un grand diptyque blanc et argenté représentant Buddha vient renforcer le côté zen et méditatif de l’ensemble.
Le parquet stratifié couleur bois clair légèrement grisé était endommagé en son centre et irréparable ; cependant, la zone abîmée étant très restreinte, il n’était pas indispensable de le changer. Nous avons donc fait poser une bande de sol souple imitation carreaux de ciment, dans des tons rosés clairs.
L’éclairage en place, constitué de différents spots sous plafond étant suffisant, nous n’avons pas eu à le modifier.
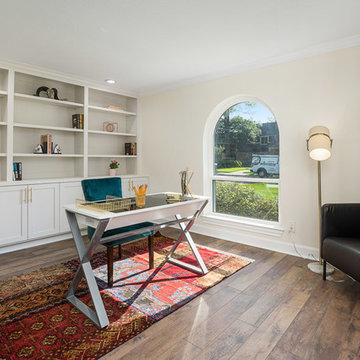
Ammar Selo
Пример оригинального дизайна: рабочее место среднего размера в классическом стиле с бежевыми стенами, полом из ламината, отдельно стоящим рабочим столом и коричневым полом
Пример оригинального дизайна: рабочее место среднего размера в классическом стиле с бежевыми стенами, полом из ламината, отдельно стоящим рабочим столом и коричневым полом
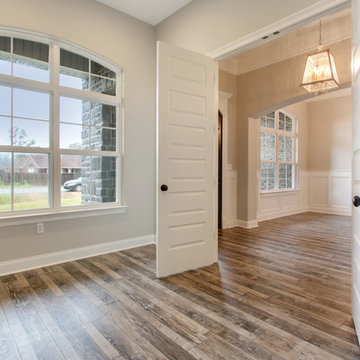
The optional study added by our homeowners with french doors and our high-end laminate throughout is perfect to set up your home office. Don't you agree?
Бежевый кабинет с полом из ламината – фото дизайна интерьера
3