Бежевый кабинет с панелями на части стены – фото дизайна интерьера
Сортировать:
Бюджет
Сортировать:Популярное за сегодня
41 - 60 из 61 фото
1 из 3
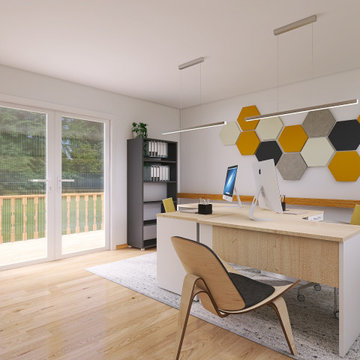
Backoffice 1. OG mit zwei Arbeitsplätzen und Akustiklösung in Wabenform
Das Backoffice umfasst 2 Arbeitsplätze. Wichtig war, dass die Privatsphäre für jeden Arbeitenden gewährt war. Jeder hat den gesamten Raum im Blick. Der zusätzliche Stuhl dient Gesprächspartnern
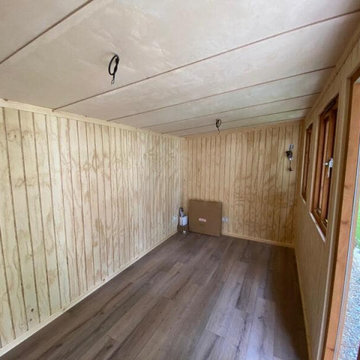
Mr & Mrs S contacted Garden Retreat after initially looking for a building from a competitor to be installed as a quiet place for Mrs S to write poetry. The reason they contacted Garden Retreat was the proposed garden room had to satisfy local planning restrictions in the beautiful village of Beaminster, Dorset.
Garden Retreat specialise in providing buildings that not only satisfies the clients requirements but also planning requirements. Our standard building has uPVC windows and doors and a particular style of metal roof. In this instance we modified one of our Contemporary Garden Offices and installed timber double glazed windows and doors and a sinusoidal profiled roof (I know, a posh word for corrugated iron from the planners) and satisfied both the client and local planners.
This contemporary garden building is constructed using an external cedar clad and bitumen paper to ensure any damp is kept out of the building. The walls are constructed using a 75mm x 38mm timber frame, 50mm Celotex and an grooved brushed ply 12mm inner lining to finish the walls. The total thickness of the walls is 100mm which lends itself to all year round use. The floor is manufactured using heavy duty bearers, 70mm Celotex and a 15mm ply floor which can either be carpeted or a vinyl floor can be installed for a hard wearing, easy clean option. These buildings now included and engineered laminated floor as standard, please contact us for further details and options.
The roof is insulated and comes with an inner ply, metal Rolaclad roof, underfelt and internal spot lights. Also within the electrics pack there is consumer unit, 3 double sockets and a switch. We also install sockets with built in USB charging points which is very useful and this building also has external spots to light up the porch area.
This particular model was supplied with one set of 1200mm wide timber framed French doors and one 600mm double glazed sidelight which provides a traditional look and lots of light. In addition, it has two double casement timber windows for ventilation if you do not want to open the French doors. The building is designed to be modular so during the ordering process you have the opportunity to choose where you want the windows and doors to be.
If you are interested in this design or would like something similar please do not hesitate to contact us for a quotation?
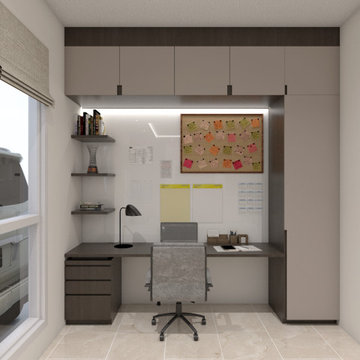
На фото: маленькое рабочее место в современном стиле с белыми стенами, полом из керамической плитки, встроенным рабочим столом, бежевым полом, кессонным потолком и панелями на части стены для на участке и в саду с
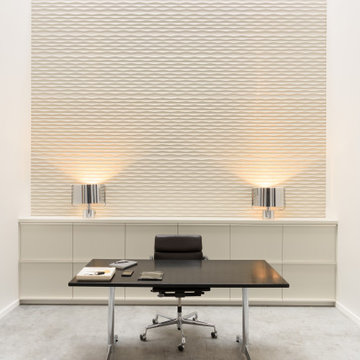
Идея дизайна: рабочее место в стиле модернизм с отдельно стоящим рабочим столом и панелями на части стены
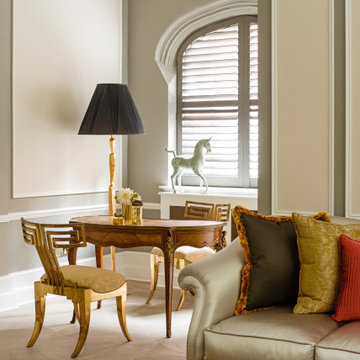
Стильный дизайн: кабинет в стиле неоклассика (современная классика) с разноцветными стенами, светлым паркетным полом, отдельно стоящим рабочим столом и панелями на части стены - последний тренд
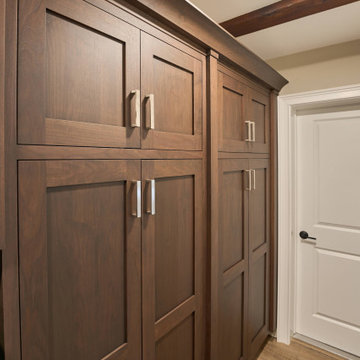
This historic barn has been revitalized into a vibrant hub of creativity and innovation. With its rustic charm preserved and infused with contemporary design elements, the space offers a unique blend of old-world character and modern functionality.
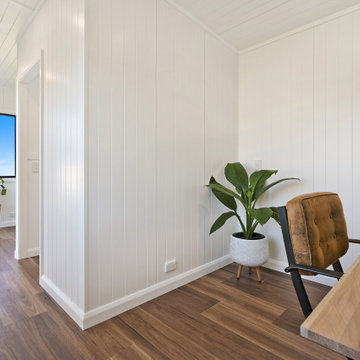
Свежая идея для дизайна: маленькая домашняя мастерская с белыми стенами, полом из винила, отдельно стоящим рабочим столом, коричневым полом и панелями на части стены для на участке и в саду - отличное фото интерьера
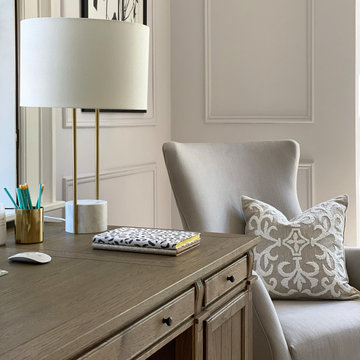
Свежая идея для дизайна: кабинет с розовыми стенами, ковровым покрытием, отдельно стоящим рабочим столом, бежевым полом и панелями на части стены - отличное фото интерьера
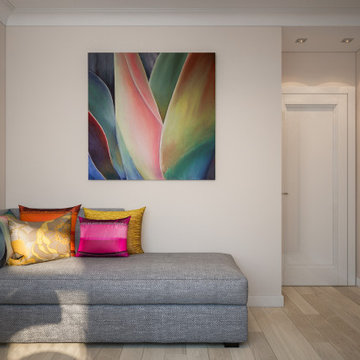
The interior of the office in pastel beige. Light wood flooring. There is a working area in the corner, so you can save space. From the furniture you can see a desk, chairs, a bookcase. The furniture is made of light wood, which creates a uniform style in the interior, and light colors visually make the room spacious. A gray sofa with colorful cushions decorates the interior and serves as a seating area. The color picture is a bright accent color. The office is well lit thanks to natural and artificial light. A laconic chandelier and wall sconces will fill the room with light and create a soft glow. Such an office looks spacious and functional.
Learn more about our 3D Rendering services - https://www.archviz-studio.com/
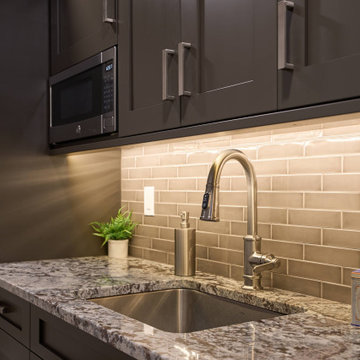
This historic barn has been revitalized into a vibrant hub of creativity and innovation. With its rustic charm preserved and infused with contemporary design elements, the space offers a unique blend of old-world character and modern functionality.
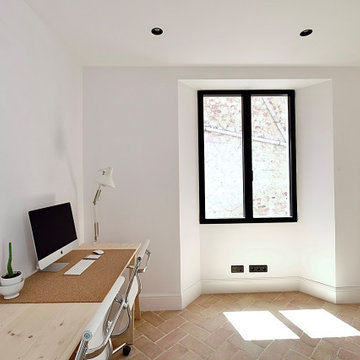
Balconera con abocinados, rasillon y vigas de madera recuperados, pared de piedra original repicada. Suelos de rasilla cerámica hecha a mano colocada a espiga. Puertas correderas de 2440mm con herraje en forja. Interruptores Jung LS990 acabado aluminio, Rodapié clasico.
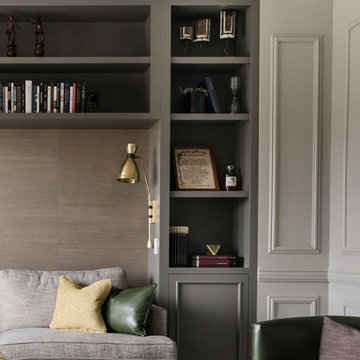
A couch should be required in every home office for midday naps. Just saying!??♀️
Стильный дизайн: большое рабочее место в стиле модернизм с серыми стенами, встроенным рабочим столом и панелями на части стены без камина - последний тренд
Стильный дизайн: большое рабочее место в стиле модернизм с серыми стенами, встроенным рабочим столом и панелями на части стены без камина - последний тренд
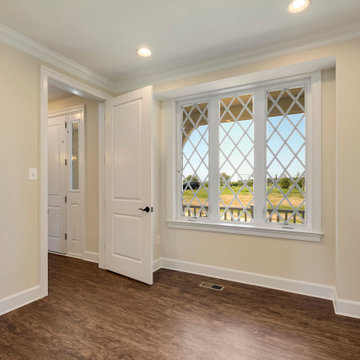
На фото: рабочее место среднего размера в стиле кантри с бежевыми стенами, полом из ламината, отдельно стоящим рабочим столом, коричневым полом и панелями на части стены
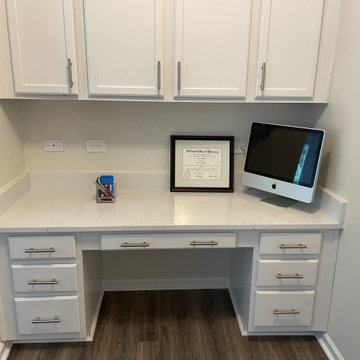
Our client was amazed to say the least by how much her countertops changed the outlook on her desk. The Quartz she chose was a perfect choice to match the theme.
Material: Swiss White Quartz
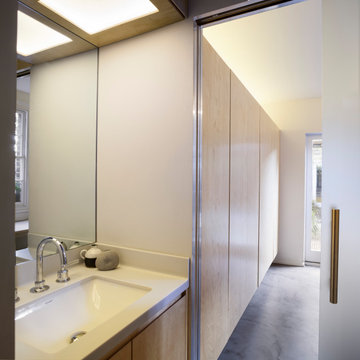
Ripplevale Grove is our monochrome and contemporary renovation and extension of a lovely little Georgian house in central Islington.
We worked with Paris-based design architects Lia Kiladis and Christine Ilex Beinemeier to delver a clean, timeless and modern design that maximises space in a small house, converting a tiny attic into a third bedroom and still finding space for two home offices - one of which is in a plywood clad garden studio.
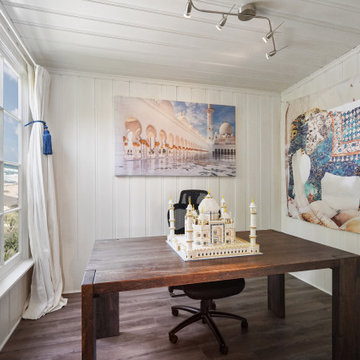
The house was completely torn down, and was rebuilt. To help lower construction costs, we determined that foundations can safely continue to support a structure long into the future. Our design philosophy is to create balance and to increase the positive energy flow in your home, that being said, we design a HAPPY home for You and Your wellbeing!
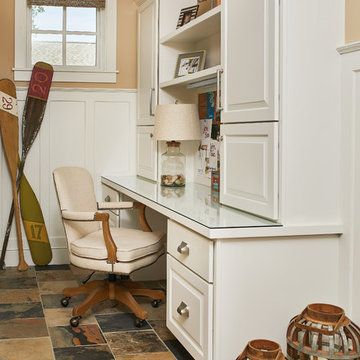
A cottage-themed message center
Photo by Ashley Avila Photography
Стильный дизайн: кабинет в классическом стиле с бежевыми стенами, полом из керамической плитки, встроенным рабочим столом, разноцветным полом и панелями на части стены - последний тренд
Стильный дизайн: кабинет в классическом стиле с бежевыми стенами, полом из керамической плитки, встроенным рабочим столом, разноцветным полом и панелями на части стены - последний тренд

Стильный дизайн: домашняя мастерская в классическом стиле с синими стенами, темным паркетным полом, угловым камином, фасадом камина из штукатурки, отдельно стоящим рабочим столом, коричневым полом и панелями на части стены - последний тренд
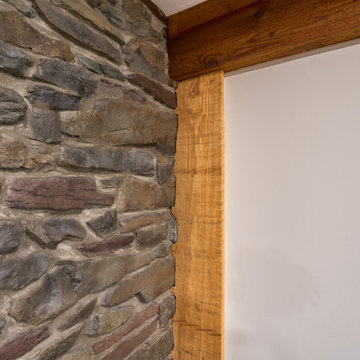
This historic barn has been revitalized into a vibrant hub of creativity and innovation. With its rustic charm preserved and infused with contemporary design elements, the space offers a unique blend of old-world character and modern functionality.
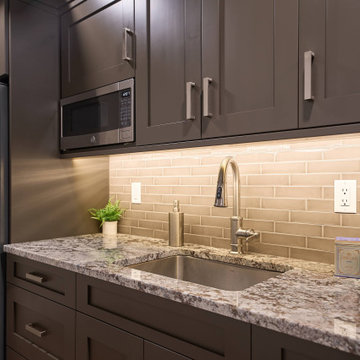
This historic barn has been revitalized into a vibrant hub of creativity and innovation. With its rustic charm preserved and infused with contemporary design elements, the space offers a unique blend of old-world character and modern functionality.
Бежевый кабинет с панелями на части стены – фото дизайна интерьера
3