Бежевый кабинет с любым потолком – фото дизайна интерьера
Сортировать:
Бюджет
Сортировать:Популярное за сегодня
221 - 240 из 357 фото
1 из 3
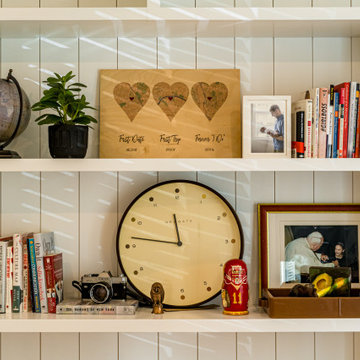
Our new construction boasts a spacious office room with white cabinetry, giving it a clean and professional look. Accompanied by a beautiful hardwood table, you'll have the perfect space to work on any project at home. The light hardwood flooring adds a touch of elegance to this modern design. And let's not forget about the stunning bathroom. With white textured walls and a niche, the shower is a statement piece that complements the white cabinetry.
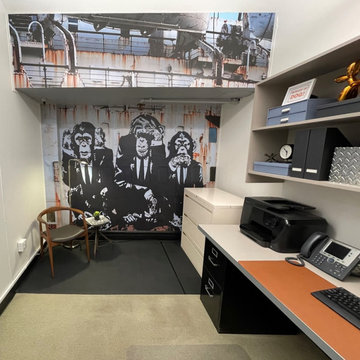
Office Refresh After Photo 5
На фото: маленький кабинет в стиле фьюжн с белыми стенами, ковровым покрытием, встроенным рабочим столом, серым полом, сводчатым потолком и обоями на стенах для на участке и в саду с
На фото: маленький кабинет в стиле фьюжн с белыми стенами, ковровым покрытием, встроенным рабочим столом, серым полом, сводчатым потолком и обоями на стенах для на участке и в саду с
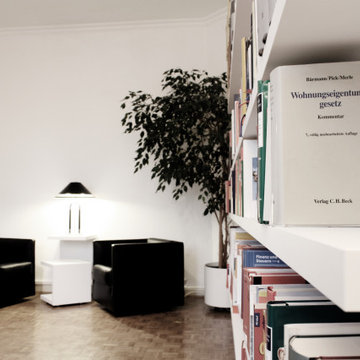
Источник вдохновения для домашнего уюта: огромное рабочее место в классическом стиле с белыми стенами, паркетным полом среднего тона, отдельно стоящим рабочим столом, коричневым полом и сводчатым потолком
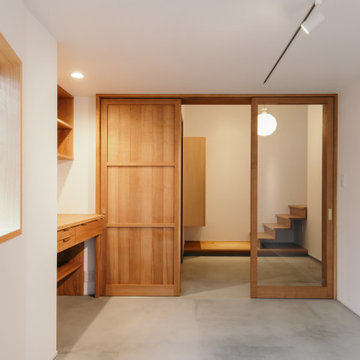
Пример оригинального дизайна: домашняя мастерская в скандинавском стиле с белыми стенами, бетонным полом, встроенным рабочим столом, серым полом, потолком с обоями и обоями на стенах
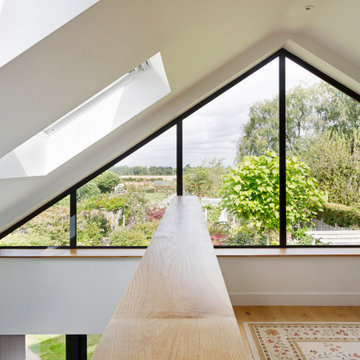
The understated exterior of our client’s new self-build home barely hints at the property’s more contemporary interiors. In fact, it’s a house brimming with design and sustainable innovation, inside and out.
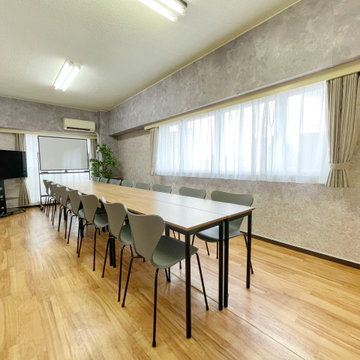
Идея дизайна: кабинет в стиле лофт с серыми стенами, светлым паркетным полом, отдельно стоящим рабочим столом, бежевым полом, потолком с обоями и обоями на стенах
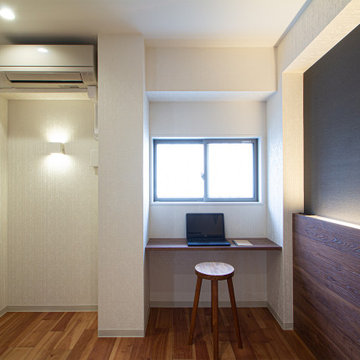
寝室にリモートワークの為のカウンターを作りました。リビングでワークして、寝室にこもってミーティングというスタイルです。
ルーバー天井の家・東京都板橋区
Стильный дизайн: рабочее место среднего размера в стиле лофт с белыми стенами, темным паркетным полом, встроенным рабочим столом, коричневым полом, потолком с обоями и обоями на стенах - последний тренд
Стильный дизайн: рабочее место среднего размера в стиле лофт с белыми стенами, темным паркетным полом, встроенным рабочим столом, коричневым полом, потолком с обоями и обоями на стенах - последний тренд
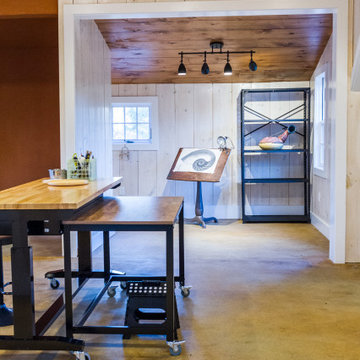
An outdated barn transformed into a Pottery Barn-inspired space, blending vintage charm with modern elegance.
На фото: домашняя мастерская среднего размера в стиле кантри с белыми стенами, бетонным полом, отдельно стоящим рабочим столом, балками на потолке и стенами из вагонки без камина с
На фото: домашняя мастерская среднего размера в стиле кантри с белыми стенами, бетонным полом, отдельно стоящим рабочим столом, балками на потолке и стенами из вагонки без камина с
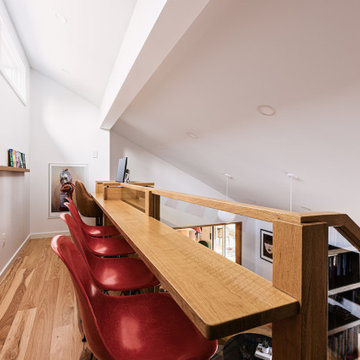
The loft space is designed to manage kids studying from home. Design and construction by Meadowlark Design + Build in Ann Arbor, Michigan. Professional photography by Sean Carter.
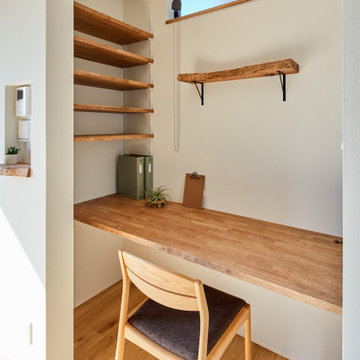
На фото: кабинет в стиле модернизм с белыми стенами, паркетным полом среднего тона, встроенным рабочим столом, потолком с обоями и обоями на стенах с
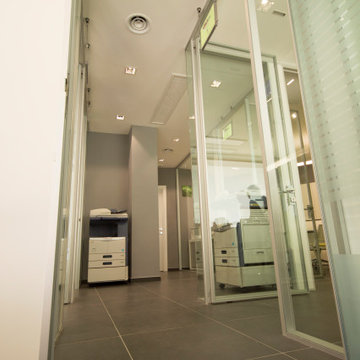
area operativa
Стильный дизайн: кабинет среднего размера в стиле модернизм с полом из керамогранита, серым полом, многоуровневым потолком и разноцветными стенами - последний тренд
Стильный дизайн: кабинет среднего размера в стиле модернизм с полом из керамогранита, серым полом, многоуровневым потолком и разноцветными стенами - последний тренд
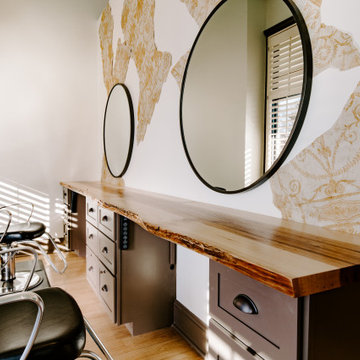
Стильный дизайн: большой кабинет в стиле шебби-шик с белыми стенами, светлым паркетным полом, отдельно стоящим рабочим столом, коричневым полом и сводчатым потолком без камина - последний тренд
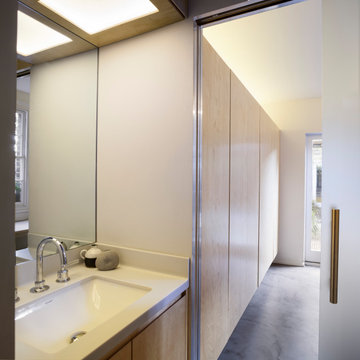
Ripplevale Grove is our monochrome and contemporary renovation and extension of a lovely little Georgian house in central Islington.
We worked with Paris-based design architects Lia Kiladis and Christine Ilex Beinemeier to delver a clean, timeless and modern design that maximises space in a small house, converting a tiny attic into a third bedroom and still finding space for two home offices - one of which is in a plywood clad garden studio.
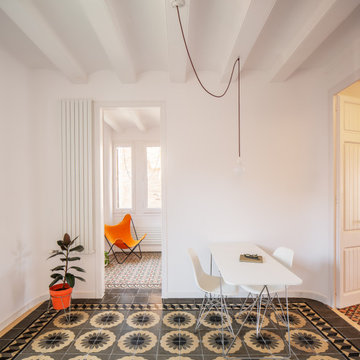
Стильный дизайн: домашняя мастерская среднего размера в современном стиле с белыми стенами, полом из керамогранита, отдельно стоящим рабочим столом, серым полом и балками на потолке - последний тренд
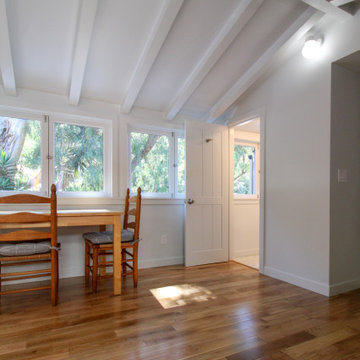
Los Angeles/Hollywood Hills, CA - Room and Bathroom Addition to an Existing Home
Framing of the addition to the existing home, installation of insulation, drywall, flooring, electrical, plumbing, windows and a fresh paint to finish.
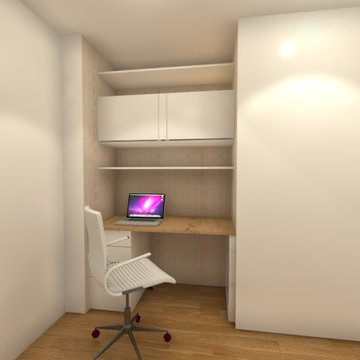
Пример оригинального дизайна: маленькое рабочее место в современном стиле с белыми стенами, светлым паркетным полом, встроенным рабочим столом, кессонным потолком и обоями на стенах для на участке и в саду
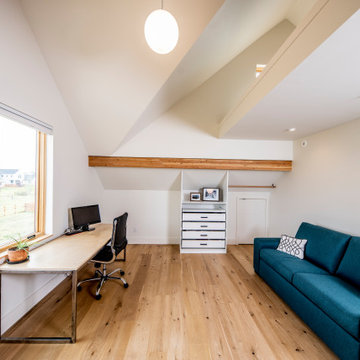
This gem of a home was designed by homeowner/architect Eric Vollmer. It is nestled in a traditional neighborhood with a deep yard and views to the east and west. Strategic window placement captures light and frames views while providing privacy from the next door neighbors. The second floor maximizes the volumes created by the roofline in vaulted spaces and loft areas. Four skylights illuminate the ‘Nordic Modern’ finishes and bring daylight deep into the house and the stairwell with interior openings that frame connections between the spaces. The skylights are also operable with remote controls and blinds to control heat, light and air supply.
Unique details abound! Metal details in the railings and door jambs, a paneled door flush in a paneled wall, flared openings. Floating shelves and flush transitions. The main bathroom has a ‘wet room’ with the tub tucked under a skylight enclosed with the shower.
This is a Structural Insulated Panel home with closed cell foam insulation in the roof cavity. The on-demand water heater does double duty providing hot water as well as heat to the home via a high velocity duct and HRV system.
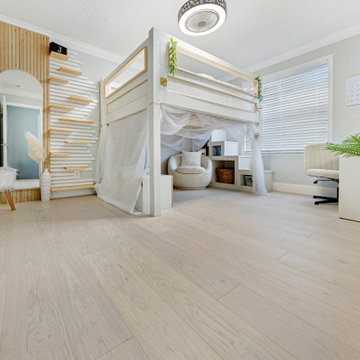
Light and cool varied greige tones culminate in an airy Swiss Alps feel so refined, you can smell the snow. This product is 9.2mm thick. Silvan Resilient Hardwood combines the highest-quality sustainable materials with an emphasis on durability and design. The result is a resilient floor, topped with an FSC® 100% Hardwood wear layer sourced from meticulously maintained European forests and backed by a waterproof guarantee, that looks stunning and installs with ease.
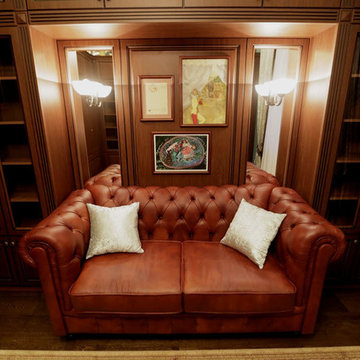
Проект в рамках программы "Ремонт по-честному" , фото: Лихтарович Антон
Свежая идея для дизайна: маленький домашняя библиотека в классическом стиле с зелеными стенами, коричневым полом, многоуровневым потолком и обоями на стенах для на участке и в саду - отличное фото интерьера
Свежая идея для дизайна: маленький домашняя библиотека в классическом стиле с зелеными стенами, коричневым полом, многоуровневым потолком и обоями на стенах для на участке и в саду - отличное фото интерьера
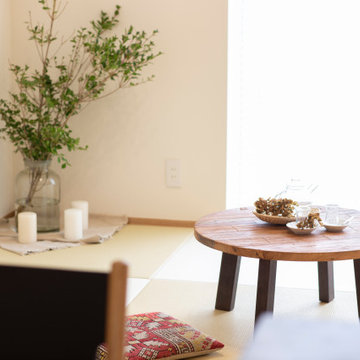
Пример оригинального дизайна: рабочее место в стиле модернизм с белыми стенами, паркетным полом среднего тона, встроенным рабочим столом, потолком с обоями и обоями на стенах
Бежевый кабинет с любым потолком – фото дизайна интерьера
12