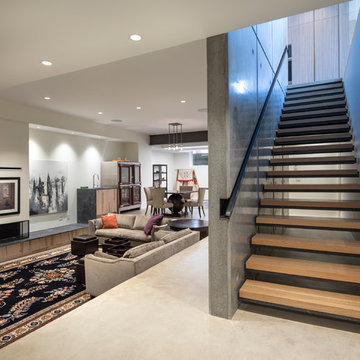Бежевый, древесного цвета подвал – фото дизайна интерьера
Сортировать:
Бюджет
Сортировать:Популярное за сегодня
141 - 160 из 15 060 фото
1 из 3
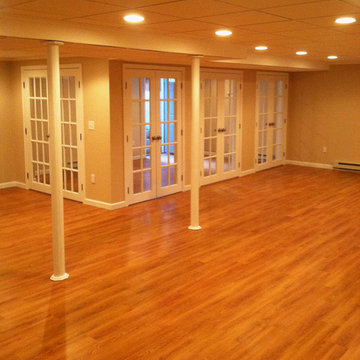
French doors lead into basement family room area. Workout room and Laundry in separate spaces
Источник вдохновения для домашнего уюта: подвал в современном стиле
Источник вдохновения для домашнего уюта: подвал в современном стиле

This lovely custom-built home is surrounded by wild prairie and horse pastures. ORIJIN STONE Premium Bluestone Blue Select is used throughout the home; from the front porch & step treads, as a custom fireplace surround, throughout the lower level including the wine cellar, and on the back patio.
LANDSCAPE DESIGN & INSTALL: Original Rock Designs
TILE INSTALL: Uzzell Tile, Inc.
BUILDER: Gordon James
PHOTOGRAPHY: Landmark Photography
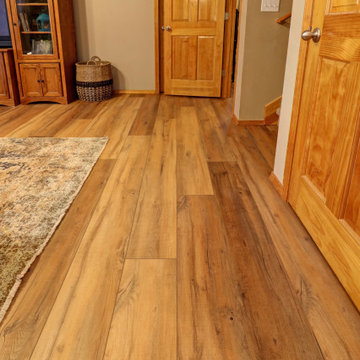
Свежая идея для дизайна: подвал среднего размера в классическом стиле с серыми стенами, стандартным камином и фасадом камина из камня - отличное фото интерьера
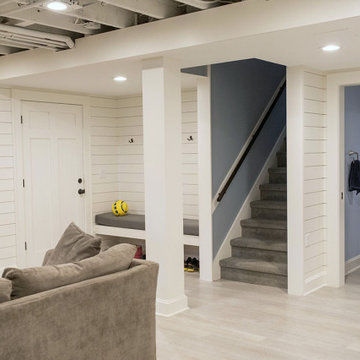
This project included redesigning the existing basement space to create the following areas: exercise room, media room, 3/4 bathroom, landing zone, raw storage, and furnace room.
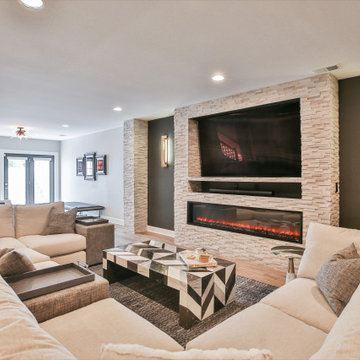
Свежая идея для дизайна: подвал в стиле модернизм - отличное фото интерьера
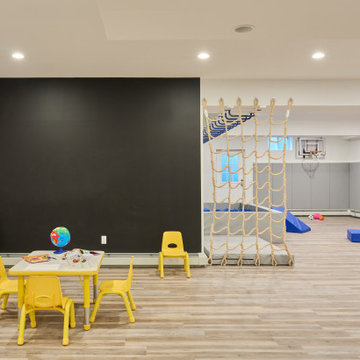
Kids' room - modern kids' room idea in New York - Houzz
Стильный дизайн: подвал в стиле модернизм - последний тренд
Стильный дизайн: подвал в стиле модернизм - последний тренд
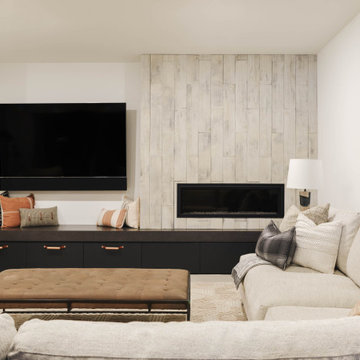
Свежая идея для дизайна: подвал в стиле неоклассика (современная классика) - отличное фото интерьера
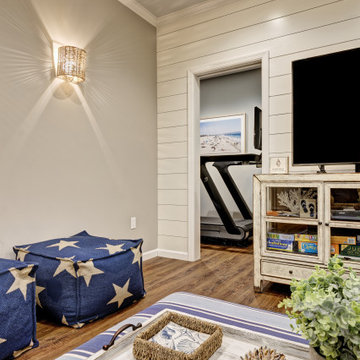
We started with a blank slate on this basement project where our only obstacles were exposed steel support columns, existing plumbing risers from the concrete slab, and dropped soffits concealing ductwork on the ceiling. It had the advantage of tall ceilings, an existing egress window, and a sliding door leading to a newly constructed patio.
This family of five loves the beach and frequents summer beach resorts in the Northeast. Bringing that aesthetic home to enjoy all year long was the inspiration for the décor, as well as creating a family-friendly space for entertaining.
Wish list items included room for a billiard table, wet bar, game table, family room, guest bedroom, full bathroom, space for a treadmill and closed storage. The existing structural elements helped to define how best to organize the basement. For instance, we knew we wanted to connect the bar area and billiards table with the patio in order to create an indoor/outdoor entertaining space. It made sense to use the egress window for the guest bedroom for both safety and natural light. The bedroom also would be adjacent to the plumbing risers for easy access to the new bathroom. Since the primary focus of the family room would be for TV viewing, natural light did not need to filter into that space. We made sure to hide the columns inside of newly constructed walls and dropped additional soffits where needed to make the ceiling mechanicals feel less random.
In addition to the beach vibe, the homeowner has valuable sports memorabilia that was to be prominently displayed including two seats from the original Yankee stadium.
For a coastal feel, shiplap is used on two walls of the family room area. In the bathroom shiplap is used again in a more creative way using wood grain white porcelain tile as the horizontal shiplap “wood”. We connected the tile horizontally with vertical white grout joints and mimicked the horizontal shadow line with dark grey grout. At first glance it looks like we wrapped the shower with real wood shiplap. Materials including a blue and white patterned floor, blue penny tiles and a natural wood vanity checked the list for that seaside feel.
A large reclaimed wood door on an exposed sliding barn track separates the family room from the game room where reclaimed beams are punctuated with cable lighting. Cabinetry and a beverage refrigerator are tucked behind the rolling bar cabinet (that doubles as a Blackjack table!). A TV and upright video arcade machine round-out the entertainment in the room. Bar stools, two rotating club chairs, and large square poufs along with the Yankee Stadium seats provide fun places to sit while having a drink, watching billiards or a game on the TV.
Signed baseballs can be found behind the bar, adjacent to the billiard table, and on specially designed display shelves next to the poker table in the family room.
Thoughtful touches like the surfboards, signage, photographs and accessories make a visitor feel like they are on vacation at a well-appointed beach resort without being cliché.
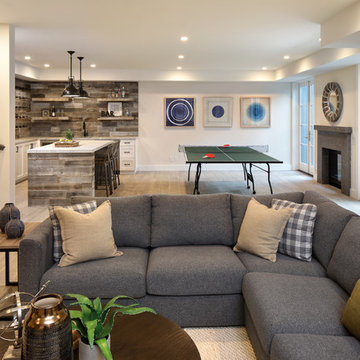
На фото: большой подвал в стиле кантри с полом из керамической плитки, фасадом камина из камня, серым полом, выходом наружу, бежевыми стенами и стандартным камином
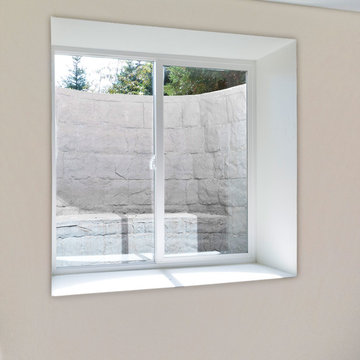
Finished egress window product with gray Rockwell window well at home in Allouez.
На фото: подвал
На фото: подвал
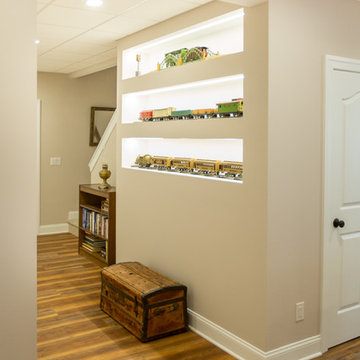
На фото: большой подвал в классическом стиле с наружными окнами, стандартным камином и фасадом камина из камня с
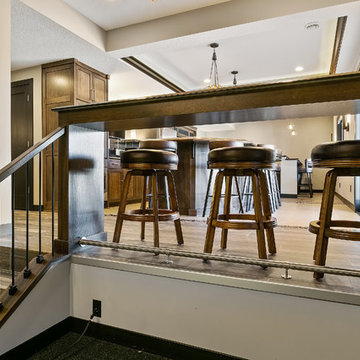
На фото: подвал среднего размера в стиле неоклассика (современная классика) с выходом наружу, серыми стенами, полом из керамогранита и коричневым полом без камина

Custom shiplap walls
Live edge floating drink table
Custom painted art by Kenny Bridges (Mi-Kin Creations Inc employee).
Стильный дизайн: огромный подвал в стиле кантри с белыми стенами - последний тренд
Стильный дизайн: огромный подвал в стиле кантри с белыми стенами - последний тренд
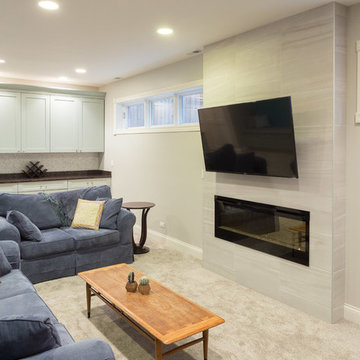
A fun updated to a once dated basement. We renovated this client’s basement to be the perfect play area for their children as well as a chic gathering place for their friends and family. In order to accomplish this, we needed to ensure plenty of storage and seating. Some of the first elements we installed were large cabinets throughout the basement as well as a large banquette, perfect for hiding children’s toys as well as offering ample seating for their guests. Next, to brighten up the space in colors both children and adults would find pleasing, we added a textured blue accent wall and painted the cabinetry a pale green.
Upstairs, we renovated the bathroom to be a kid-friendly space by replacing the stand-up shower with a full bath. The natural stone wall adds warmth to the space and creates a visually pleasing contrast of design.
Lastly, we designed an organized and practical mudroom, creating a perfect place for the whole family to store jackets, shoes, backpacks, and purses.
Designed by Chi Renovation & Design who serve Chicago and it's surrounding suburbs, with an emphasis on the North Side and North Shore. You'll find their work from the Loop through Lincoln Park, Skokie, Wilmette, and all of the way up to Lake Forest.
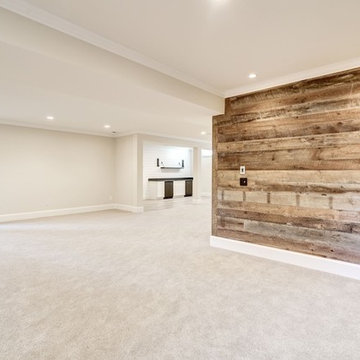
На фото: большой подвал в стиле кантри с выходом наружу, бежевыми стенами, ковровым покрытием и коричневым полом без камина
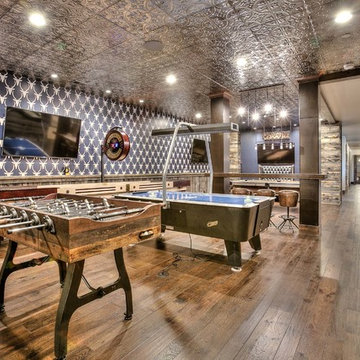
Идея дизайна: огромный подвал в стиле рустика с наружными окнами, синими стенами и паркетным полом среднего тона без камина
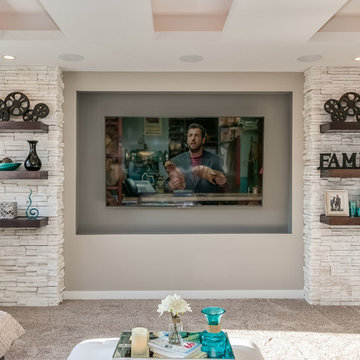
©Finished Basement Company
Свежая идея для дизайна: подвал среднего размера в современном стиле с наружными окнами, бежевыми стенами, полом из бамбука и коричневым полом без камина - отличное фото интерьера
Свежая идея для дизайна: подвал среднего размера в современном стиле с наружными окнами, бежевыми стенами, полом из бамбука и коричневым полом без камина - отличное фото интерьера
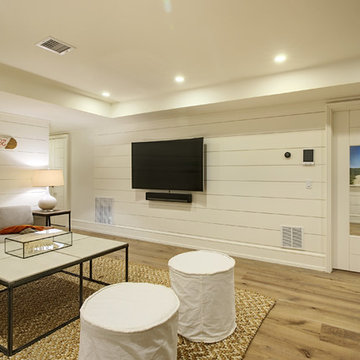
Architecture by Emeritus | Interiors by Audrey Sterk Design
| Photos by Tom G. Olcott
Источник вдохновения для домашнего уюта: подвал в морском стиле
Источник вдохновения для домашнего уюта: подвал в морском стиле

This basement family room is light and bright.
Свежая идея для дизайна: подвал среднего размера в стиле неоклассика (современная классика) с выходом наружу, серыми стенами, светлым паркетным полом и бежевым полом без камина - отличное фото интерьера
Свежая идея для дизайна: подвал среднего размера в стиле неоклассика (современная классика) с выходом наружу, серыми стенами, светлым паркетным полом и бежевым полом без камина - отличное фото интерьера
Бежевый, древесного цвета подвал – фото дизайна интерьера
8
