Бежевый домашний тренажерный зал – фото дизайна интерьера с высоким бюджетом
Сортировать:
Бюджет
Сортировать:Популярное за сегодня
41 - 60 из 176 фото
1 из 3
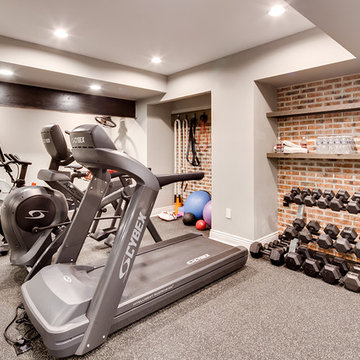
The client had a finished basement space that was not functioning for the entire family. He spent a lot of time in his gym, which was not large enough to accommodate all his equipment and did not offer adequate space for aerobic activities. To appeal to the client's entertaining habits, a bar, gaming area, and proper theater screen needed to be added. There were some ceiling and lolly column restraints that would play a significant role in the layout of our new design, but the Gramophone Team was able to create a space in which every detail appeared to be there from the beginning. Rustic wood columns and rafters, weathered brick, and an exposed metal support beam all add to this design effect becoming real.
Maryland Photography Inc.
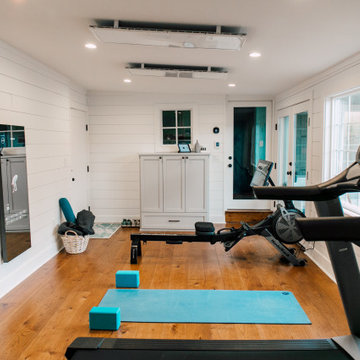
12 x 24 Unfinished space made the perfect home gym. Complete with heated floors and radiant ceiling panels.
Источник вдохновения для домашнего уюта: универсальный домашний тренажерный зал среднего размера в стиле фьюжн с белыми стенами, паркетным полом среднего тона, коричневым полом и сводчатым потолком
Источник вдохновения для домашнего уюта: универсальный домашний тренажерный зал среднего размера в стиле фьюжн с белыми стенами, паркетным полом среднего тона, коричневым полом и сводчатым потолком
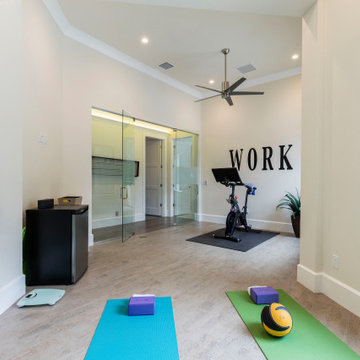
This client requested a pool view for their home gym and they love it! Cork flooring and plenty of space for a variety of exercises
Reunion Resort
Kissimmee FL
Landmark Custom Builder & Remodeling

Builder: AVB Inc.
Interior Design: Vision Interiors by Visbeen
Photographer: Ashley Avila Photography
The Holloway blends the recent revival of mid-century aesthetics with the timelessness of a country farmhouse. Each façade features playfully arranged windows tucked under steeply pitched gables. Natural wood lapped siding emphasizes this homes more modern elements, while classic white board & batten covers the core of this house. A rustic stone water table wraps around the base and contours down into the rear view-out terrace.
Inside, a wide hallway connects the foyer to the den and living spaces through smooth case-less openings. Featuring a grey stone fireplace, tall windows, and vaulted wood ceiling, the living room bridges between the kitchen and den. The kitchen picks up some mid-century through the use of flat-faced upper and lower cabinets with chrome pulls. Richly toned wood chairs and table cap off the dining room, which is surrounded by windows on three sides. The grand staircase, to the left, is viewable from the outside through a set of giant casement windows on the upper landing. A spacious master suite is situated off of this upper landing. Featuring separate closets, a tiled bath with tub and shower, this suite has a perfect view out to the rear yard through the bedrooms rear windows. All the way upstairs, and to the right of the staircase, is four separate bedrooms. Downstairs, under the master suite, is a gymnasium. This gymnasium is connected to the outdoors through an overhead door and is perfect for athletic activities or storing a boat during cold months. The lower level also features a living room with view out windows and a private guest suite.

Свежая идея для дизайна: домашний тренажерный зал среднего размера в стиле неоклассика (современная классика) с бежевыми стенами, полом из винила и серым полом - отличное фото интерьера
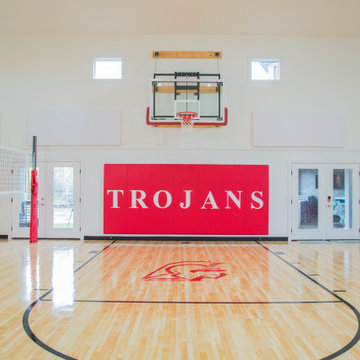
The space is large enough to house a second area dedicated to tumbling and a volleyball court.
Пример оригинального дизайна: большой спортзал в классическом стиле с белыми стенами, коричневым полом и сводчатым потолком
Пример оригинального дизайна: большой спортзал в классическом стиле с белыми стенами, коричневым полом и сводчатым потолком
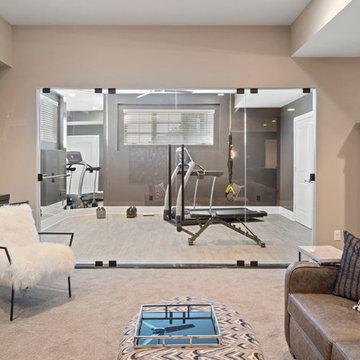
A fully outfitted gym just off the seating area is the perfect spot to work out.
Свежая идея для дизайна: универсальный домашний тренажерный зал среднего размера в стиле неоклассика (современная классика) с коричневыми стенами и светлым паркетным полом - отличное фото интерьера
Свежая идея для дизайна: универсальный домашний тренажерный зал среднего размера в стиле неоклассика (современная классика) с коричневыми стенами и светлым паркетным полом - отличное фото интерьера

Our Carmel design-build studio was tasked with organizing our client’s basement and main floor to improve functionality and create spaces for entertaining.
In the basement, the goal was to include a simple dry bar, theater area, mingling or lounge area, playroom, and gym space with the vibe of a swanky lounge with a moody color scheme. In the large theater area, a U-shaped sectional with a sofa table and bar stools with a deep blue, gold, white, and wood theme create a sophisticated appeal. The addition of a perpendicular wall for the new bar created a nook for a long banquette. With a couple of elegant cocktail tables and chairs, it demarcates the lounge area. Sliding metal doors, chunky picture ledges, architectural accent walls, and artsy wall sconces add a pop of fun.
On the main floor, a unique feature fireplace creates architectural interest. The traditional painted surround was removed, and dark large format tile was added to the entire chase, as well as rustic iron brackets and wood mantel. The moldings behind the TV console create a dramatic dimensional feature, and a built-in bench along the back window adds extra seating and offers storage space to tuck away the toys. In the office, a beautiful feature wall was installed to balance the built-ins on the other side. The powder room also received a fun facelift, giving it character and glitz.
---
Project completed by Wendy Langston's Everything Home interior design firm, which serves Carmel, Zionsville, Fishers, Westfield, Noblesville, and Indianapolis.
For more about Everything Home, see here: https://everythinghomedesigns.com/
To learn more about this project, see here:
https://everythinghomedesigns.com/portfolio/carmel-indiana-posh-home-remodel
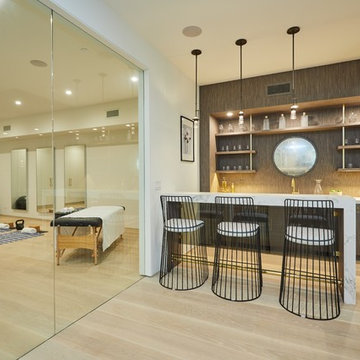
A glass wine cellar anchors the design of this gorgeous basement that includes a rec area, yoga room, wet bar, and more.
Пример оригинального дизайна: универсальный домашний тренажерный зал среднего размера в современном стиле с белыми стенами, светлым паркетным полом и бежевым полом
Пример оригинального дизайна: универсальный домашний тренажерный зал среднего размера в современном стиле с белыми стенами, светлым паркетным полом и бежевым полом
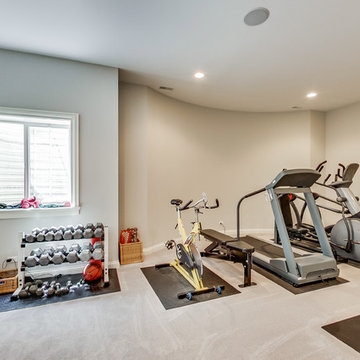
Basement home exercise room
Источник вдохновения для домашнего уюта: большой универсальный домашний тренажерный зал в классическом стиле с бежевыми стенами, ковровым покрытием и бежевым полом
Источник вдохновения для домашнего уюта: большой универсальный домашний тренажерный зал в классическом стиле с бежевыми стенами, ковровым покрытием и бежевым полом
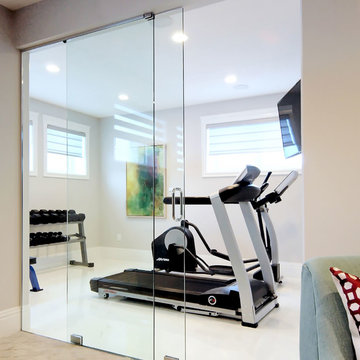
Stonebuilt was thrilled to build Grande Prairie's 2016 Rotary Dream Home. This home is an elegantly styled, fully developed bungalow featuring a barrel vaulted ceiling, stunning central staircase, grand master suite, and a sports lounge and bar downstairs - all built and finished with Stonerbuilt’s first class craftsmanship.
Robyn Salyers Photography
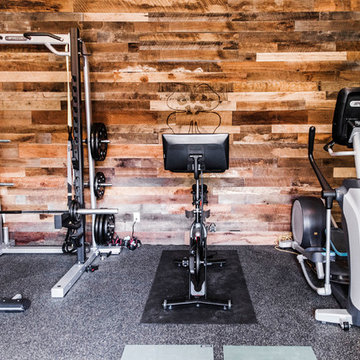
KATE NELLE PHOTOGRAPHY
Источник вдохновения для домашнего уюта: домашний тренажерный зал среднего размера в стиле рустика с тренажерами, коричневыми стенами и черным полом
Источник вдохновения для домашнего уюта: домашний тренажерный зал среднего размера в стиле рустика с тренажерами, коричневыми стенами и черным полом

Architect: Teal Architecture
Builder: Nicholson Company
Interior Designer: D for Design
Photographer: Josh Bustos Photography
На фото: большой универсальный домашний тренажерный зал в современном стиле с белыми стенами, паркетным полом среднего тона и бежевым полом с
На фото: большой универсальный домашний тренажерный зал в современном стиле с белыми стенами, паркетным полом среднего тона и бежевым полом с
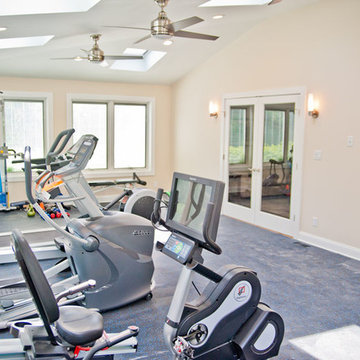
Another view of the exercise room
На фото: большой универсальный домашний тренажерный зал в современном стиле с белыми стенами
На фото: большой универсальный домашний тренажерный зал в современном стиле с белыми стенами
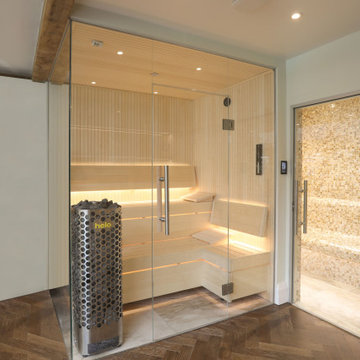
A stunning Sauna and Steam Suite recently completed for a private client.
Exquisite Mother of Pearl mosaic tiles in 'biscotti' from Siminetti were chosen for the steam room to match the contemporary blond Aspen wood of the sauna.
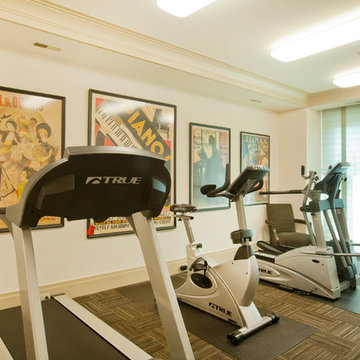
Kurt Johnson
Стильный дизайн: большой универсальный домашний тренажерный зал в современном стиле с белыми стенами и ковровым покрытием - последний тренд
Стильный дизайн: большой универсальный домашний тренажерный зал в современном стиле с белыми стенами и ковровым покрытием - последний тренд

Durabuilt's Vivacé windows are unique in that the window can tilt open or crank open. This allows you greater control over how much you want your windows to open. Imagine taking advantage of this feature on a warm summer day!
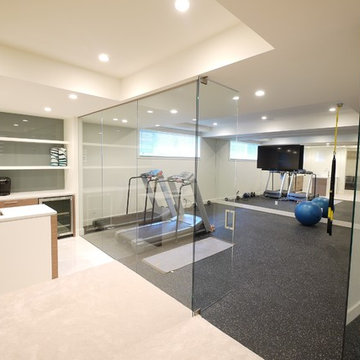
The large basement contains a media room ,guest bedroom, bar and expansive gym. The exercise area is clad in rubber floor tile and is separated from the rest of the basement by a full-height frameless glass wall with double glass doors.
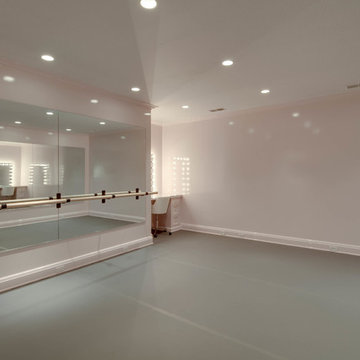
Свежая идея для дизайна: домашний тренажерный зал среднего размера в стиле неоклассика (современная классика) с бежевыми стенами, полом из винила и серым полом - отличное фото интерьера
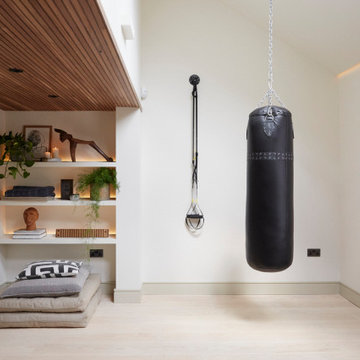
Пример оригинального дизайна: большая йога-студия в современном стиле с бежевыми стенами, светлым паркетным полом, бежевым полом и многоуровневым потолком
Бежевый домашний тренажерный зал – фото дизайна интерьера с высоким бюджетом
3