Бежевый домашний бар без мойки – фото дизайна интерьера
Сортировать:
Бюджет
Сортировать:Популярное за сегодня
121 - 140 из 144 фото
1 из 3
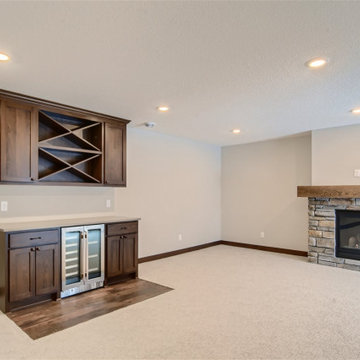
Источник вдохновения для домашнего уюта: маленький прямой домашний бар в стиле модернизм с фасадами в стиле шейкер, темными деревянными фасадами, столешницей из кварцевого агломерата, темным паркетным полом, коричневым полом и бежевой столешницей без мойки, раковины для на участке и в саду
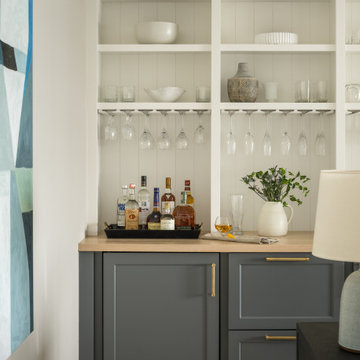
На фото: маленький прямой домашний бар в стиле неоклассика (современная классика) с фасадами в стиле шейкер, деревянной столешницей и фартуком из вагонки без мойки, раковины для на участке и в саду с
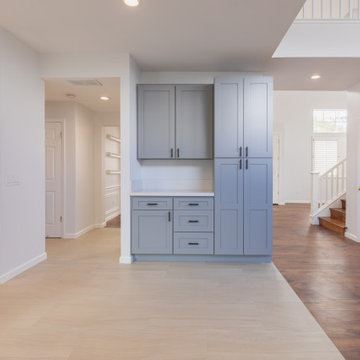
Explore Bayside Home Improvement's comprehensive Home Remodeling Project in National City, San Diego. Our meticulous approach to renovation ensures every aspect of your home is rejuvenated to perfection. From essential spaces like bathrooms and kitchens to intricate details such as closets, staircases, and fireplaces, we offer a complete range of remodeling services. Trust our team to deliver impeccable results, tailored to enhance your living environment. Join us as we redefine luxury living in National City, San Diego.
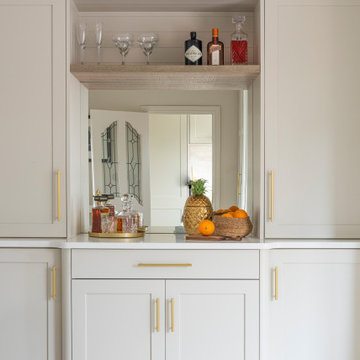
Bespoke home bar design by hestia , integrated under counter fridge & freezer , vintage oak display shelving finished with a mirror backsplash to reflect in natural light and reeded glass
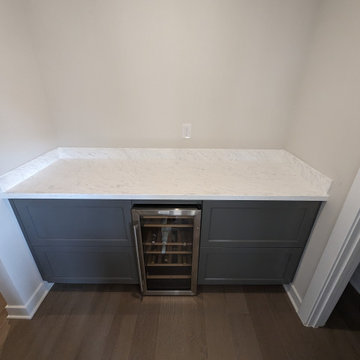
На фото: маленький параллельный домашний бар с плоскими фасадами, серыми фасадами, столешницей из акрилового камня, разноцветным фартуком, полом из ламината, коричневым полом и разноцветной столешницей без мойки для на участке и в саду с
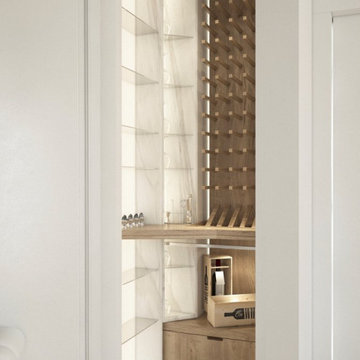
Render di studio
Идея дизайна: угловой домашний бар среднего размера в современном стиле с светлыми деревянными фасадами и мраморной столешницей без мойки
Идея дизайна: угловой домашний бар среднего размера в современном стиле с светлыми деревянными фасадами и мраморной столешницей без мойки
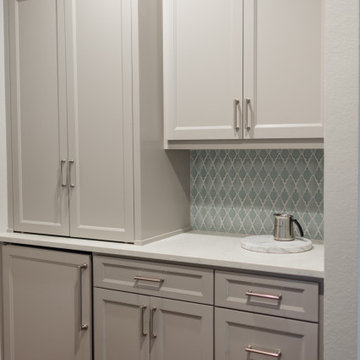
This was a cramped mom's desk that was a complete clutter catcher! Now it is beautiful and takes the pressure off of the adjacent kitchen by moving the coffee center here.
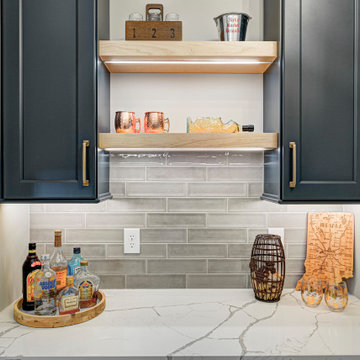
In this gorgeous Carmel residence, the primary objective for the great room was to achieve a more luminous and airy ambiance by eliminating the prevalent brown tones and refinishing the floors to a natural shade.
The kitchen underwent a stunning transformation, featuring white cabinets with stylish navy accents. The overly intricate hood was replaced with a striking two-tone metal hood, complemented by a marble backsplash that created an enchanting focal point. The two islands were redesigned to incorporate a new shape, offering ample seating to accommodate their large family.
In the butler's pantry, floating wood shelves were installed to add visual interest, along with a beverage refrigerator. The kitchen nook was transformed into a cozy booth-like atmosphere, with an upholstered bench set against beautiful wainscoting as a backdrop. An oval table was introduced to add a touch of softness.
To maintain a cohesive design throughout the home, the living room carried the blue and wood accents, incorporating them into the choice of fabrics, tiles, and shelving. The hall bath, foyer, and dining room were all refreshed to create a seamless flow and harmonious transition between each space.
---Project completed by Wendy Langston's Everything Home interior design firm, which serves Carmel, Zionsville, Fishers, Westfield, Noblesville, and Indianapolis.
For more about Everything Home, see here: https://everythinghomedesigns.com/
To learn more about this project, see here:
https://everythinghomedesigns.com/portfolio/carmel-indiana-home-redesign-remodeling
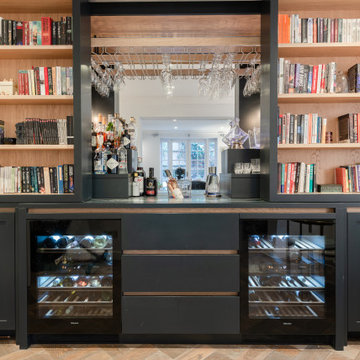
The drinks cabinet is for us one of the highlights of this property.
The owners are book lovers and didn’t want their spirits on permanent display. So we hid them behind 2 sliding bookshelves. The wine fridges were kept visible since they add lighting and atmosphere.
Shaker style spray lacquered door handle. Solid Oak interior, with visible Oak recessed finger bar. The wine coolers are Miele.
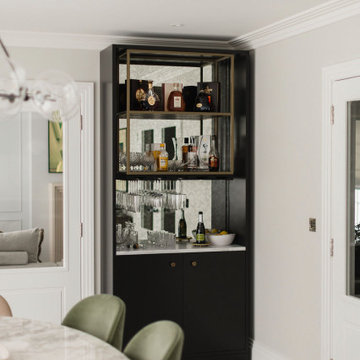
Bespoke, built in home bar
Источник вдохновения для домашнего уюта: маленький прямой домашний бар в современном стиле с плоскими фасадами, черными фасадами, столешницей из кварцита, серым фартуком, зеркальным фартуком, полом из керамической плитки, бежевым полом и белой столешницей без мойки для на участке и в саду
Источник вдохновения для домашнего уюта: маленький прямой домашний бар в современном стиле с плоскими фасадами, черными фасадами, столешницей из кварцита, серым фартуком, зеркальным фартуком, полом из керамической плитки, бежевым полом и белой столешницей без мойки для на участке и в саду
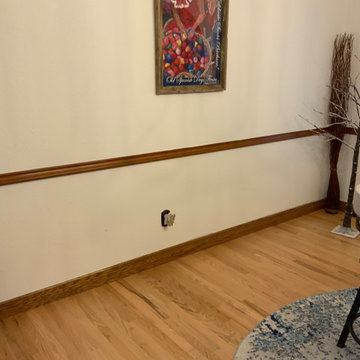
Стильный дизайн: прямой домашний бар среднего размера в классическом стиле с фасадами в стиле шейкер, белыми фасадами, мраморной столешницей, паркетным полом среднего тона и белой столешницей без мойки - последний тренд
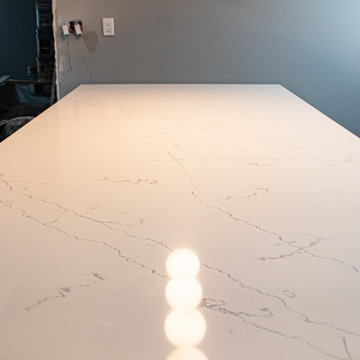
Источник вдохновения для домашнего уюта: большой прямой домашний бар с столешницей из кварцевого агломерата и белой столешницей без мойки
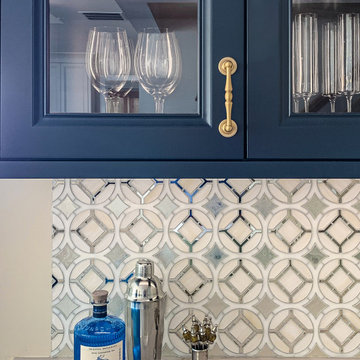
Integrated lighting and a backsplash of reflective tile keep things bright.
Идея дизайна: маленький прямой домашний бар с фасадами в стиле шейкер, синими фасадами, столешницей из кварцевого агломерата, разноцветным фартуком, фартуком из плитки мозаики и разноцветной столешницей без мойки для на участке и в саду
Идея дизайна: маленький прямой домашний бар с фасадами в стиле шейкер, синими фасадами, столешницей из кварцевого агломерата, разноцветным фартуком, фартуком из плитки мозаики и разноцветной столешницей без мойки для на участке и в саду
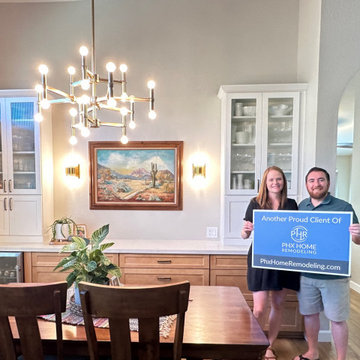
There was an area in Eric and Jeni's home that seemed under utilized and crowded with an HVAC vent. They envisioned a dry bar that could become a social hub during gatherings and a convenient space for daily life.
First on the agenda was the removal of the HVAC vent. The area was then drywalled, patched, and textured, leaving a blank canvas for the new dry bar.
Continuing from the other renovated spaces in the home, they chose Waypoint Cabinetry in a Rye finish for the base cabinets. For a touch of contrast, they opted for Waypoint Cabinetry in Painted Linen for the tower cabinets.
The Montreal Quartz countertop was selected to tie the look together. The area was illuminated with two new wall sconces. Lastly, Jeffrey Alexander cabinet handles were chosen to complete the cabinets and compliment the kitchen.

In this gorgeous Carmel residence, the primary objective for the great room was to achieve a more luminous and airy ambiance by eliminating the prevalent brown tones and refinishing the floors to a natural shade.
The kitchen underwent a stunning transformation, featuring white cabinets with stylish navy accents. The overly intricate hood was replaced with a striking two-tone metal hood, complemented by a marble backsplash that created an enchanting focal point. The two islands were redesigned to incorporate a new shape, offering ample seating to accommodate their large family.
In the butler's pantry, floating wood shelves were installed to add visual interest, along with a beverage refrigerator. The kitchen nook was transformed into a cozy booth-like atmosphere, with an upholstered bench set against beautiful wainscoting as a backdrop. An oval table was introduced to add a touch of softness.
To maintain a cohesive design throughout the home, the living room carried the blue and wood accents, incorporating them into the choice of fabrics, tiles, and shelving. The hall bath, foyer, and dining room were all refreshed to create a seamless flow and harmonious transition between each space.
---Project completed by Wendy Langston's Everything Home interior design firm, which serves Carmel, Zionsville, Fishers, Westfield, Noblesville, and Indianapolis.
For more about Everything Home, see here: https://everythinghomedesigns.com/
To learn more about this project, see here:
https://everythinghomedesigns.com/portfolio/carmel-indiana-home-redesign-remodeling
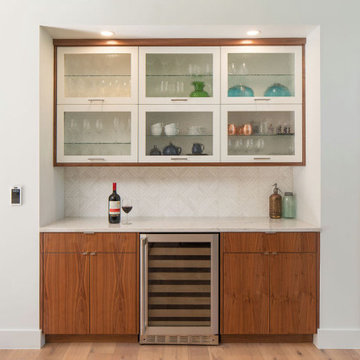
Open concept mid century modern kitchen, dining and living room remodel includes custom euro style walnut cabinetry, quartz countertops, mosaic marble backsplash, glass shelving and a wine fridge.

Our Carmel design-build studio was tasked with organizing our client’s basement and main floor to improve functionality and create spaces for entertaining.
In the basement, the goal was to include a simple dry bar, theater area, mingling or lounge area, playroom, and gym space with the vibe of a swanky lounge with a moody color scheme. In the large theater area, a U-shaped sectional with a sofa table and bar stools with a deep blue, gold, white, and wood theme create a sophisticated appeal. The addition of a perpendicular wall for the new bar created a nook for a long banquette. With a couple of elegant cocktail tables and chairs, it demarcates the lounge area. Sliding metal doors, chunky picture ledges, architectural accent walls, and artsy wall sconces add a pop of fun.
On the main floor, a unique feature fireplace creates architectural interest. The traditional painted surround was removed, and dark large format tile was added to the entire chase, as well as rustic iron brackets and wood mantel. The moldings behind the TV console create a dramatic dimensional feature, and a built-in bench along the back window adds extra seating and offers storage space to tuck away the toys. In the office, a beautiful feature wall was installed to balance the built-ins on the other side. The powder room also received a fun facelift, giving it character and glitz.
---
Project completed by Wendy Langston's Everything Home interior design firm, which serves Carmel, Zionsville, Fishers, Westfield, Noblesville, and Indianapolis.
For more about Everything Home, see here: https://everythinghomedesigns.com/
To learn more about this project, see here:
https://everythinghomedesigns.com/portfolio/carmel-indiana-posh-home-remodel
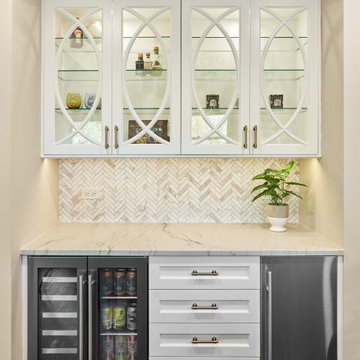
Decorative glass mullions in upper cabinets, quartzite counter top, and herringbone marble tile backsplash. Puck lighting in the upper cabinets and under cabinet lighting highlight the tile and countertop. Beverage refrigerator and ice maker make this perfect for grabbing a drink and heading outside to the pool.
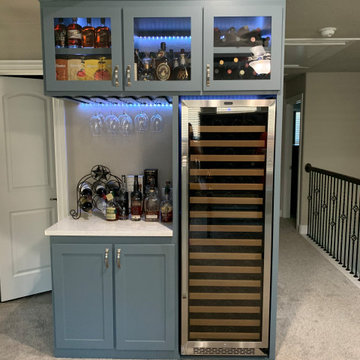
A custom built beverage center featuring wine glass storage, tall shelving for larger bottles, and glass panel doors with LED lighting inside.
На фото: прямой домашний бар среднего размера в стиле модернизм с фасадами в стиле шейкер, серыми фасадами, столешницей из кварцевого агломерата и белой столешницей без мойки с
На фото: прямой домашний бар среднего размера в стиле модернизм с фасадами в стиле шейкер, серыми фасадами, столешницей из кварцевого агломерата и белой столешницей без мойки с
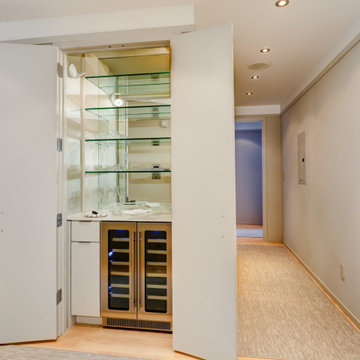
Свежая идея для дизайна: маленький прямой домашний бар в современном стиле с плоскими фасадами, серыми фасадами, столешницей из плитки, зеркальным фартуком, светлым паркетным полом, желтым полом и серой столешницей без мойки, раковины для на участке и в саду - отличное фото интерьера
Бежевый домашний бар без мойки – фото дизайна интерьера
7