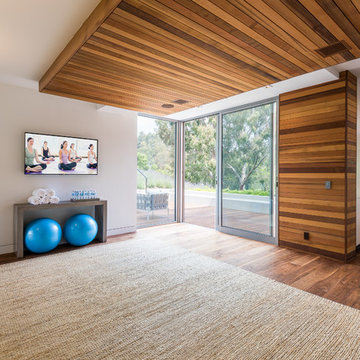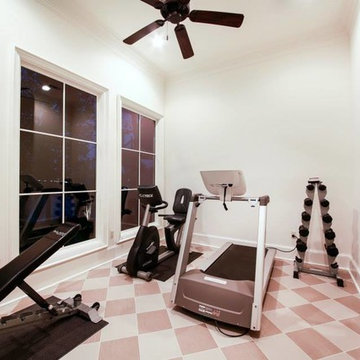Бежевый, бирюзовый домашний тренажерный зал – фото дизайна интерьера
Сортировать:
Бюджет
Сортировать:Популярное за сегодня
61 - 80 из 2 971 фото
1 из 3
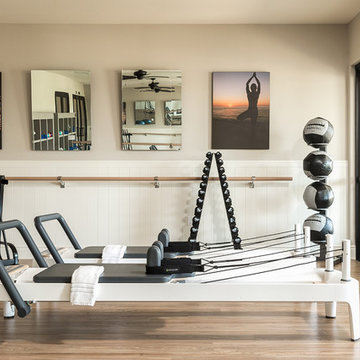
This pilates/yoga room was tiny but works great for the clients. We hung the artwork and mirrors on an angle so that they could see themselves while they are working out. the vinyl wood floors were a perfect option for this room.
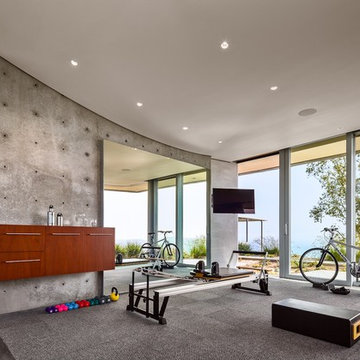
Ciro Coelho Photography
На фото: универсальный домашний тренажерный зал в стиле модернизм с ковровым покрытием с
На фото: универсальный домашний тренажерный зал в стиле модернизм с ковровым покрытием с
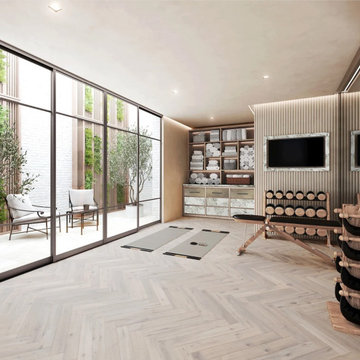
Sympathetic full refurbishment of a grand Grade Two listed house, situated in the heart of Belgravia. Architectural restoration of the period features and balancing contemporary furnishings ensured that the interior architecture is linked to the history of the property. The interiors add a seamless luxury to the space along with an improved layout, more conducive to modern day family life.
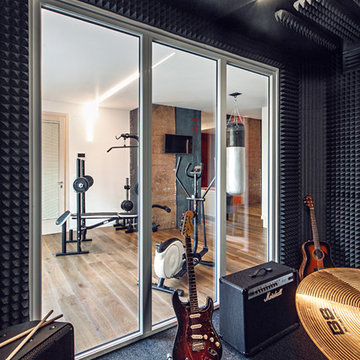
Источник вдохновения для домашнего уюта: домашний тренажерный зал в современном стиле с тренажерами, белыми стенами, паркетным полом среднего тона и коричневым полом

Kyle Caldwell
Стильный дизайн: большой универсальный домашний тренажерный зал в стиле неоклассика (современная классика) с бежевыми стенами, коричневым полом и паркетным полом среднего тона - последний тренд
Стильный дизайн: большой универсальный домашний тренажерный зал в стиле неоклассика (современная классика) с бежевыми стенами, коричневым полом и паркетным полом среднего тона - последний тренд
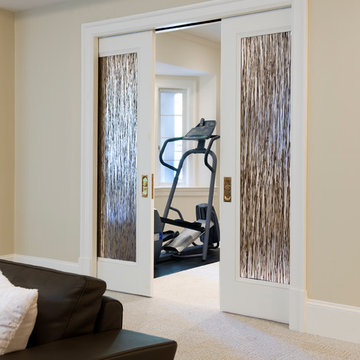
Photographer: Anice Hoachlander from Hoachlander Davis Photography, LLC
Principal Designer: Anthony "Ankie" Barnes, AIA, LEED AP
Стильный дизайн: домашний тренажерный зал в стиле модернизм - последний тренд
Стильный дизайн: домашний тренажерный зал в стиле модернизм - последний тренд

This modern, industrial basement renovation includes a conversation sitting area and game room, bar, pool table, large movie viewing area, dart board and large, fully equipped exercise room. The design features stained concrete floors, feature walls and bar fronts of reclaimed pallets and reused painted boards, bar tops and counters of reclaimed pine planks and stripped existing steel columns. Decor includes industrial style furniture from Restoration Hardware, track lighting and leather club chairs of different colors. The client added personal touches of favorite album covers displayed on wall shelves, a multicolored Buzz mascott from Georgia Tech and a unique grid of canvases with colors of all colleges attended by family members painted by the family. Photos are by the architect.
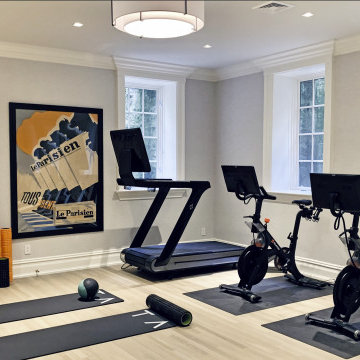
Источник вдохновения для домашнего уюта: универсальный домашний тренажерный зал среднего размера в классическом стиле с серыми стенами и светлым паркетным полом
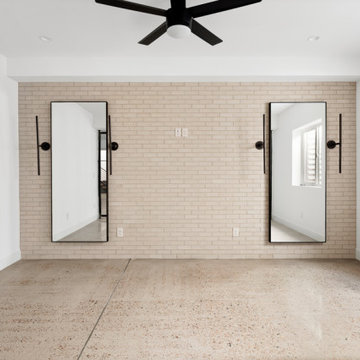
Пример оригинального дизайна: универсальный домашний тренажерный зал в стиле лофт с белыми стенами, бетонным полом и серым полом
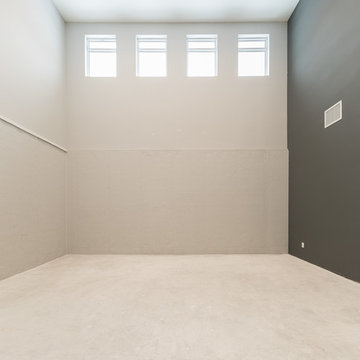
Стильный дизайн: универсальный домашний тренажерный зал среднего размера в классическом стиле с серыми стенами, бетонным полом и серым полом - последний тренд
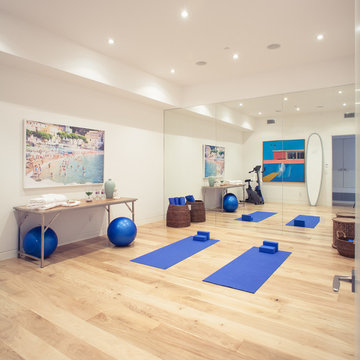
Charles-Ryan Barber
Источник вдохновения для домашнего уюта: йога-студия в современном стиле с белыми стенами и светлым паркетным полом
Источник вдохновения для домашнего уюта: йога-студия в современном стиле с белыми стенами и светлым паркетным полом
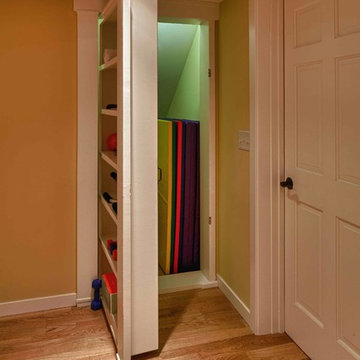
Steve Silverman, Steve Silverman Imaging
Стильный дизайн: домашний тренажерный зал в стиле неоклассика (современная классика) - последний тренд
Стильный дизайн: домашний тренажерный зал в стиле неоклассика (современная классика) - последний тренд

Larry Arnal
Пример оригинального дизайна: йога-студия среднего размера в классическом стиле с серыми стенами, темным паркетным полом и коричневым полом
Пример оригинального дизайна: йога-студия среднего размера в классическом стиле с серыми стенами, темным паркетным полом и коричневым полом
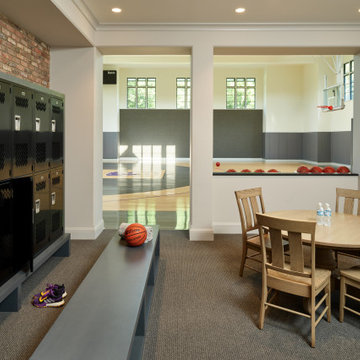
Свежая идея для дизайна: домашний тренажерный зал в стиле кантри - отличное фото интерьера

The Design Styles Architecture team beautifully remodeled the exterior and interior of this Carolina Circle home. The home was originally built in 1973 and was 5,860 SF; the remodel added 1,000 SF to the total under air square-footage. The exterior of the home was revamped to take your typical Mediterranean house with yellow exterior paint and red Spanish style roof and update it to a sleek exterior with gray roof, dark brown trim, and light cream walls. Additions were done to the home to provide more square footage under roof and more room for entertaining. The master bathroom was pushed out several feet to create a spacious marbled master en-suite with walk in shower, standing tub, walk in closets, and vanity spaces. A balcony was created to extend off of the second story of the home, creating a covered lanai and outdoor kitchen on the first floor. Ornamental columns and wrought iron details inside the home were removed or updated to create a clean and sophisticated interior. The master bedroom took the existing beam support for the ceiling and reworked it to create a visually stunning ceiling feature complete with up-lighting and hanging chandelier creating a warm glow and ambiance to the space. An existing second story outdoor balcony was converted and tied in to the under air square footage of the home, and is now used as a workout room that overlooks the ocean. The existing pool and outdoor area completely updated and now features a dock, a boat lift, fire features and outdoor dining/ kitchen.
Photo by: Design Styles Architecture

Jeff Tryon Princeton Design Collaborative
Источник вдохновения для домашнего уюта: большой спортзал в классическом стиле с синими стенами и светлым паркетным полом
Источник вдохновения для домашнего уюта: большой спортзал в классическом стиле с синими стенами и светлым паркетным полом

This small home gym was created for weight lifting.
На фото: домашний тренажерный зал среднего размера в стиле неоклассика (современная классика) с тренажерами, серыми стенами, бетонным полом и серым полом с
На фото: домашний тренажерный зал среднего размера в стиле неоклассика (современная классика) с тренажерами, серыми стенами, бетонным полом и серым полом с
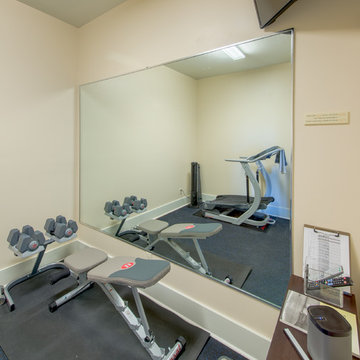
Jeff Miller
Стильный дизайн: домашний тренажерный зал в стиле модернизм - последний тренд
Стильный дизайн: домашний тренажерный зал в стиле модернизм - последний тренд
Бежевый, бирюзовый домашний тренажерный зал – фото дизайна интерьера
4
