Бежевые Участки и сады среднего размера – фото ландшафтного дизайна
Сортировать:
Бюджет
Сортировать:Популярное за сегодня
161 - 180 из 893 фото
1 из 3
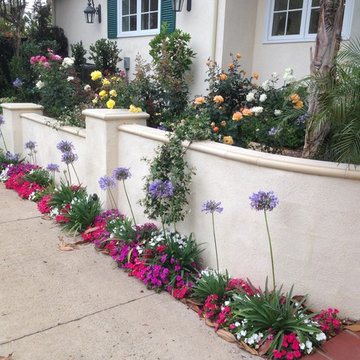
Пример оригинального дизайна: регулярный сад среднего размера на переднем дворе в морском стиле с подпорной стенкой и мощением клинкерной брусчаткой
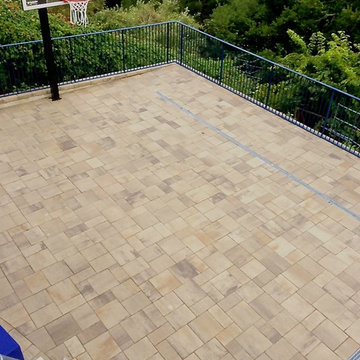
Steve Lambert
Свежая идея для дизайна: участок и сад среднего размера в стиле модернизм - отличное фото интерьера
Свежая идея для дизайна: участок и сад среднего размера в стиле модернизм - отличное фото интерьера
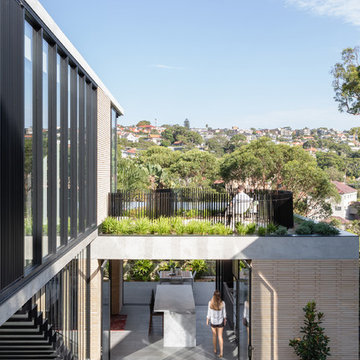
The built form is kept low to share views with the street.
The Balmoral House is located within the lower north-shore suburb of Balmoral. The site presents many difficulties being wedged shaped, on the low side of the street, hemmed in by two substantial existing houses and with just half the land area of its neighbours. Where previously the site would have enjoyed the benefits of a sunny rear yard beyond the rear building alignment, this is no longer the case with the yard having been sold-off to the neighbours.
Our design process has been about finding amenity where on first appearance there appears to be little.
The design stems from the first key observation, that the view to Middle Harbour is better from the lower ground level due to the height of the canopy of a nearby angophora that impedes views from the first floor level. Placing the living areas on the lower ground level allowed us to exploit setback controls to build closer to the rear boundary where oblique views to the key local features of Balmoral Beach and Rocky Point Island are best.
This strategy also provided the opportunity to extend these spaces into gardens and terraces to the limits of the site, maximising the sense of space of the 'living domain'. Every part of the site is utilised to create an array of connected interior and exterior spaces
The planning then became about ordering these living volumes and garden spaces to maximise access to view and sunlight and to structure these to accommodate an array of social situations for our Client’s young family. At first floor level, the garage and bedrooms are composed in a linear block perpendicular to the street along the south-western to enable glimpses of district views from the street as a gesture to the public realm. Critical to the success of the house is the journey from the street down to the living areas and vice versa. A series of stairways break up the journey while the main glazed central stair is the centrepiece to the house as a light-filled piece of sculpture that hangs above a reflecting pond with pool beyond.
The architecture works as a series of stacked interconnected volumes that carefully manoeuvre down the site, wrapping around to establish a secluded light-filled courtyard and terrace area on the north-eastern side. The expression is 'minimalist modern' to avoid visually complicating an already dense set of circumstances. Warm natural materials including off-form concrete, neutral bricks and blackbutt timber imbue the house with a calm quality whilst floor to ceiling glazing and large pivot and stacking doors create light-filled interiors, bringing the garden inside.
In the end the design reverses the obvious strategy of an elevated living space with balcony facing the view. Rather, the outcome is a grounded compact family home sculpted around daylight, views to Balmoral and intertwined living and garden spaces that satisfy the social needs of a growing young family.
Photo Credit: Katherine Lu
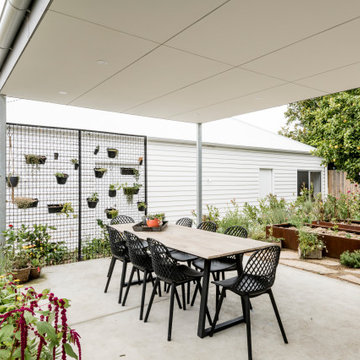
The garden includes an underground dining area outside next to the vegetable garden and plants
На фото: тенистый огород на участке среднего размера на заднем дворе с мощением тротуарной плиткой и с деревянным забором
На фото: тенистый огород на участке среднего размера на заднем дворе с мощением тротуарной плиткой и с деревянным забором
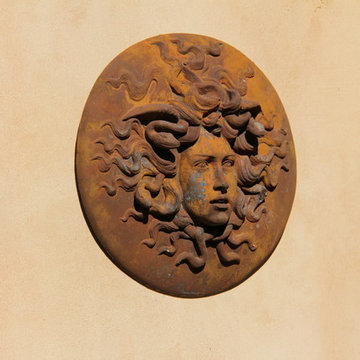
East Bay Mediterranean stuccoed courtyard with late summer planting
Ania Omski-Talwar
Location: Danville, CA, USA
The house was built in 1963 and is reinforced cinder block construction, unusual for California, which makes any renovation work trickier. The kitchen we replaced featured all maple cabinets and floors and pale pink countertops. With the remodel we didn’t change the layout, or any window/door openings. The cabinets may read as white, but they are actually cream with an antique glaze on a flat panel door. All countertops and backsplash are granite. The original copper hood was replaced by a custom one in zinc. Dark brick veneer fireplace is now covered in white limestone. The homeowners do a lot of entertaining, so even though the overall layout didn’t change, I knew just what needed to be done to improve function. The husband loves to cook and is beyond happy with his 6-burner stove.
https://www.houzz.com/ideabooks/90234951/list/zinc-range-hood-and-a-limestone-fireplace-create-a-timeless-look
davidduncanlivingston.com
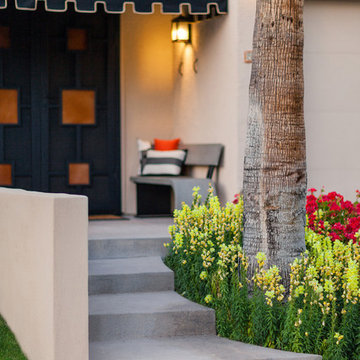
Leland Gebhardt
На фото: солнечный участок и сад среднего размера на переднем дворе в стиле модернизм с растениями в контейнерах и хорошей освещенностью с
На фото: солнечный участок и сад среднего размера на переднем дворе в стиле модернизм с растениями в контейнерах и хорошей освещенностью с
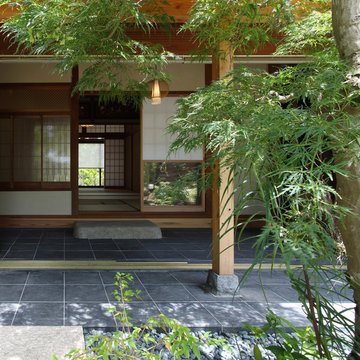
彩庵 ー古民家改修|Studio tanpopo-gumi
|撮影|野口 兼史
古いものをより深く知り、新しいものへと活かし愉しむ、築40年余りの住宅の部分改修。
日常の「和室」であり、趣味を楽しむ「茶室」である場所を中心に、内と外の曖昧なスペースを再考し、季節ごとの移ろいをゆったりと楽しむ暮らしを提案しました。
ここに集う人々の人生を彩る場所となる様に思いを込めた『彩庵』
四季折々に季節の彩りの中に、今までの出会いや新しい出会いがさらに縁をつなぎ、人生の愉しみあふれる場所となるように。。。。
竣工写真の撮影は、真夏に行いましたが、真夏の強い陽射しにもかかわらず、茶室には庭木越しの涼しげな風が吹いていました。
深い軒によって切り取られた庭の風景は、1つの庭の楽しみ方です。
また、改修を機にご自宅での茶道教室を始められています。
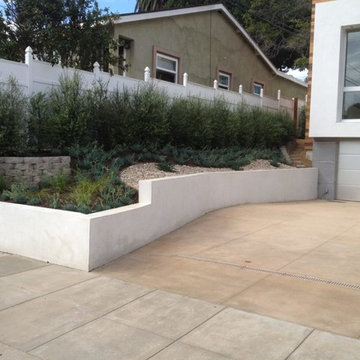
На фото: засухоустойчивый сад среднего размера на переднем дворе в стиле неоклассика (современная классика) с полуденной тенью и покрытием из гравия с
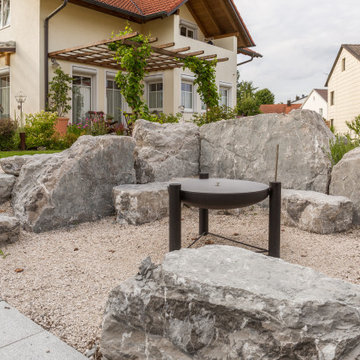
Dieser Garten vereint Feuer und Wasser gleichzeitig. Die Feuerschale mit Steinumrandung als Sitzelemente sowie die Wasserschale bringen die beiden Elemente zusammen und machen diesen Garten einzigartig.
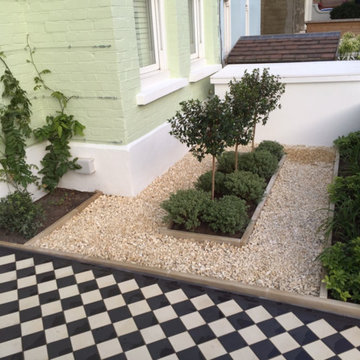
Low maintenance front garden, allowing access to bin stores through evergreen planting beds.
На фото: солнечный, летний регулярный сад среднего размера на переднем дворе в современном стиле с хорошей освещенностью и покрытием из гравия с
На фото: солнечный, летний регулярный сад среднего размера на переднем дворе в современном стиле с хорошей освещенностью и покрытием из гравия с
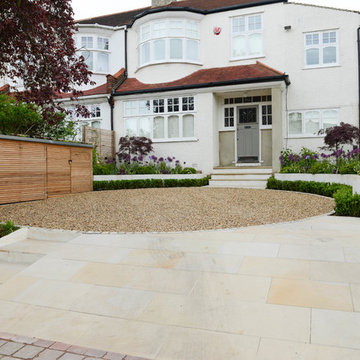
Пример оригинального дизайна: участок и сад среднего размера на переднем дворе в современном стиле с подъездной дорогой и покрытием из гравия
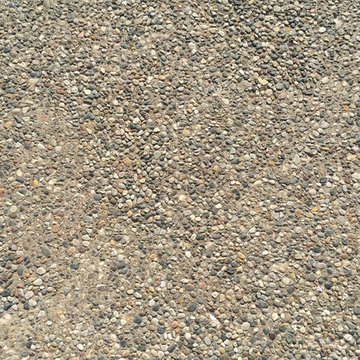
Exposed aggregate driveway after cleaning & sealing with Paver Gloss Sealer.
На фото: участок и сад среднего размера на переднем дворе с подъездной дорогой
На фото: участок и сад среднего размера на переднем дворе с подъездной дорогой
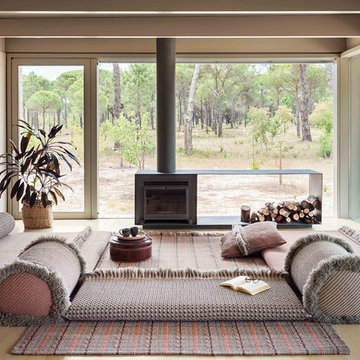
Свежая идея для дизайна: тенистый, летний участок и сад среднего размера на заднем дворе в скандинавском стиле - отличное фото интерьера
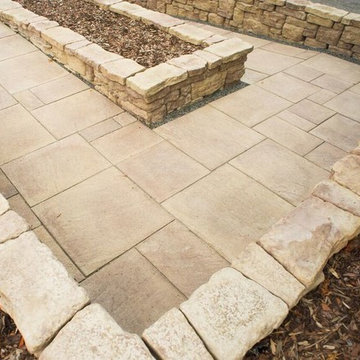
На фото: весенний участок и сад среднего размера на переднем дворе в классическом стиле с подпорной стенкой, полуденной тенью и покрытием из каменной брусчатки с
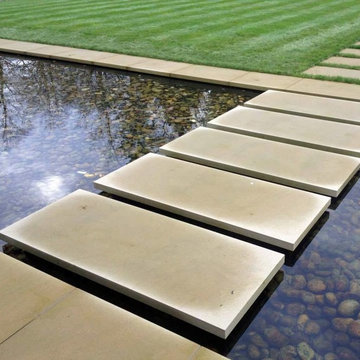
A large contemporary terrace with L - shaped pond with stepping stones and decking, with a Chalice water feature by David Harber Sundials, stainless steel walkover lights, underwater lights
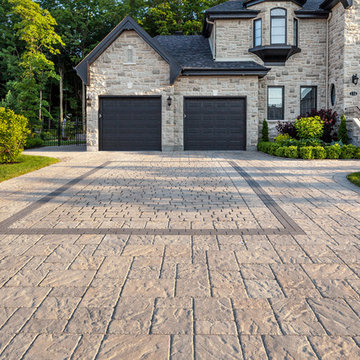
Traditional style driveway using Techo-Bloc's Blu 80 mm pavers & Villagio pavers.
На фото: участок и сад среднего размера на переднем дворе в классическом стиле с подъездной дорогой
На фото: участок и сад среднего размера на переднем дворе в классическом стиле с подъездной дорогой
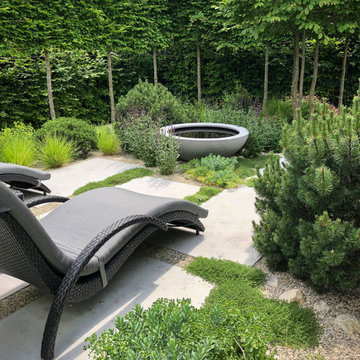
Dwarf pines provide year round texture and structure, while a restrained palette of flowering perennials and grasses add colour, movement and contrast throughout the year.
The large-format limestone paving creates a minimalist contrast with the naturalistic planting, while the staggered, asymmetric layout and planted paving joints seamlessly integrate the hard and soft elements of the garden. A simple bowl introduces the reflective, calming quality of water.
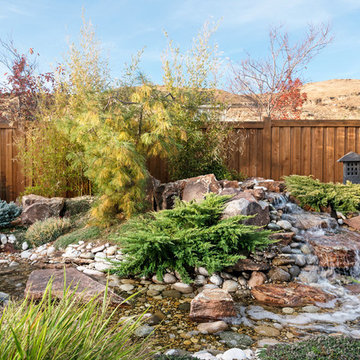
Blu Fish Photography
На фото: летний участок и сад среднего размера на заднем дворе в восточном стиле с полуденной тенью с
На фото: летний участок и сад среднего размера на заднем дворе в восточном стиле с полуденной тенью с
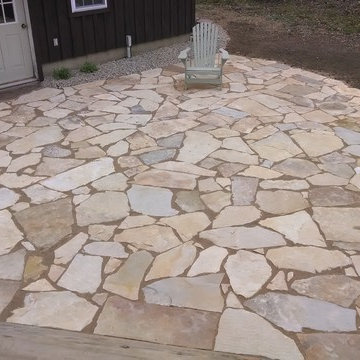
На фото: осенний участок и сад среднего размера на переднем дворе в классическом стиле с подъездной дорогой, полуденной тенью и покрытием из каменной брусчатки с
Another section of the property that we renovated.
Свежая идея для дизайна: солнечный участок и сад среднего размера на боковом дворе в классическом стиле с садовой дорожкой или калиткой, хорошей освещенностью и покрытием из каменной брусчатки - отличное фото интерьера
Свежая идея для дизайна: солнечный участок и сад среднего размера на боковом дворе в классическом стиле с садовой дорожкой или калиткой, хорошей освещенностью и покрытием из каменной брусчатки - отличное фото интерьера
Бежевые Участки и сады среднего размера – фото ландшафтного дизайна
9