Бежевые Участки и сады с садовой дорожкой или калиткой – фото ландшафтного дизайна
Сортировать:
Бюджет
Сортировать:Популярное за сегодня
21 - 40 из 383 фото
1 из 3
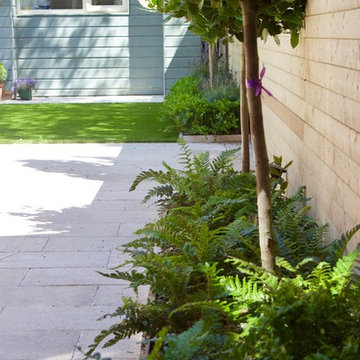
Gold Granite Patio Boxwood Lollipop planting in urban Garden Design by Amazon Landscaping and Garden Design
014060004
AmazonLandscaping.ie
Стильный дизайн: маленький летний регулярный сад на заднем дворе в современном стиле с садовой дорожкой или калиткой, полуденной тенью, покрытием из каменной брусчатки и с деревянным забором для на участке и в саду - последний тренд
Стильный дизайн: маленький летний регулярный сад на заднем дворе в современном стиле с садовой дорожкой или калиткой, полуденной тенью, покрытием из каменной брусчатки и с деревянным забором для на участке и в саду - последний тренд
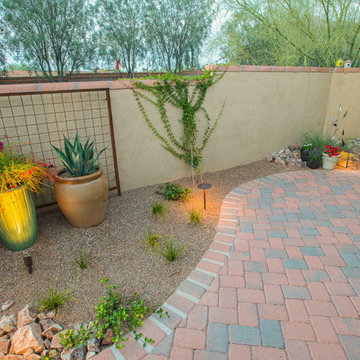
Идея дизайна: засухоустойчивый сад среднего размера на боковом дворе в стиле фьюжн с садовой дорожкой или калиткой, полуденной тенью и мощением клинкерной брусчаткой
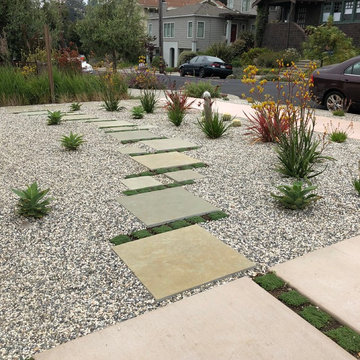
Fresh concrete with repeating linear cutouts are planted with Elfin Thyme. A staggered path of limestone tiles will frame a forthcoming sculpture. Crushed salt and pepper quartz complete the low maintenance, low water use look.
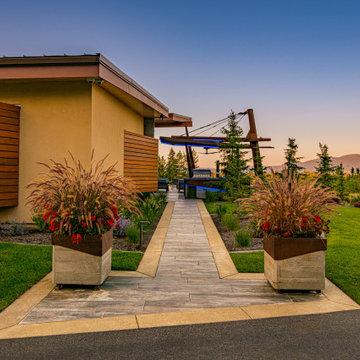
We used permeable Belgard pavers to create a sophisticated walkway patio around the house and potted plants at the edge of the landscape.
На фото: участок и сад среднего размера на боковом дворе в стиле модернизм с садовой дорожкой или калиткой и покрытием из каменной брусчатки с
На фото: участок и сад среднего размера на боковом дворе в стиле модернизм с садовой дорожкой или калиткой и покрытием из каменной брусчатки с
Completed Patio and Retaining wall installation
Идея дизайна: солнечный участок и сад среднего размера на боковом дворе в классическом стиле с садовой дорожкой или калиткой, хорошей освещенностью и покрытием из каменной брусчатки
Идея дизайна: солнечный участок и сад среднего размера на боковом дворе в классическом стиле с садовой дорожкой или калиткой, хорошей освещенностью и покрытием из каменной брусчатки
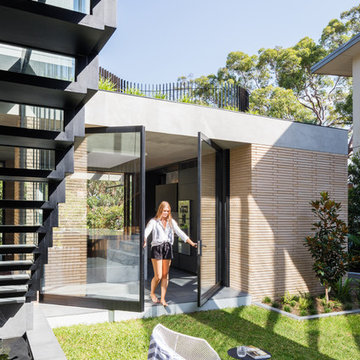
Opening the kitchen up to the garden is a morning ritual.
The Balmoral House is located within the lower north-shore suburb of Balmoral. The site presents many difficulties being wedged shaped, on the low side of the street, hemmed in by two substantial existing houses and with just half the land area of its neighbours. Where previously the site would have enjoyed the benefits of a sunny rear yard beyond the rear building alignment, this is no longer the case with the yard having been sold-off to the neighbours.
Our design process has been about finding amenity where on first appearance there appears to be little.
The design stems from the first key observation, that the view to Middle Harbour is better from the lower ground level due to the height of the canopy of a nearby angophora that impedes views from the first floor level. Placing the living areas on the lower ground level allowed us to exploit setback controls to build closer to the rear boundary where oblique views to the key local features of Balmoral Beach and Rocky Point Island are best.
This strategy also provided the opportunity to extend these spaces into gardens and terraces to the limits of the site, maximising the sense of space of the 'living domain'. Every part of the site is utilised to create an array of connected interior and exterior spaces
The planning then became about ordering these living volumes and garden spaces to maximise access to view and sunlight and to structure these to accommodate an array of social situations for our Client’s young family. At first floor level, the garage and bedrooms are composed in a linear block perpendicular to the street along the south-western to enable glimpses of district views from the street as a gesture to the public realm. Critical to the success of the house is the journey from the street down to the living areas and vice versa. A series of stairways break up the journey while the main glazed central stair is the centrepiece to the house as a light-filled piece of sculpture that hangs above a reflecting pond with pool beyond.
The architecture works as a series of stacked interconnected volumes that carefully manoeuvre down the site, wrapping around to establish a secluded light-filled courtyard and terrace area on the north-eastern side. The expression is 'minimalist modern' to avoid visually complicating an already dense set of circumstances. Warm natural materials including off-form concrete, neutral bricks and blackbutt timber imbue the house with a calm quality whilst floor to ceiling glazing and large pivot and stacking doors create light-filled interiors, bringing the garden inside.
In the end the design reverses the obvious strategy of an elevated living space with balcony facing the view. Rather, the outcome is a grounded compact family home sculpted around daylight, views to Balmoral and intertwined living and garden spaces that satisfy the social needs of a growing young family.
Photo Credit: Katherine Lu
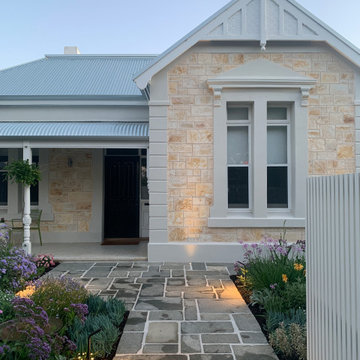
MALVERN | WATTLE HOUSE
Front garden Design | Stone Masonry Restoration | Colour selection
The client brief was to design a new fence and entrance including garden, restoration of the façade including verandah of this old beauty. This gorgeous 115 year old, villa required extensive renovation to the façade, timberwork and verandah.
Withing this design our client wanted a new, very generous entrance where she could greet her broad circle of friends and family.
Our client requested a modern take on the ‘old’ and she wanted every plant she has ever loved, in her new garden, as this was to be her last move. Jill is an avid gardener at age 82, she maintains her own garden and each plant has special memories and she wanted a garden that represented her many gardens in the past, plants from friends and plants that prompted wonderful stories. In fact, a true ‘memory garden’.
The garden is peppered with deciduous trees, perennial plants that give texture and interest, annuals and plants that flower throughout the seasons.
We were given free rein to select colours and finishes for the colour palette and hardscaping. However, one constraint was that Jill wanted to retain the terrazzo on the front verandah. Whilst on a site visit we found the original slate from the verandah in the back garden holding up the raised vegetable garden. We re-purposed this and used them as steppers in the front garden.
To enhance the design and to encourage bees and birds into the garden we included a spun copper dish from Mallee Design.
A garden that we have had the very great pleasure to design and bring to life.
Residential | Building Design
Completed | 2020
Building Designer Nick Apps, Catnik Design Studio
Landscape Designer Cathy Apps, Catnik Design Studio
Construction | Catnik Design Studio
Lighting | LED Outdoors_Architectural
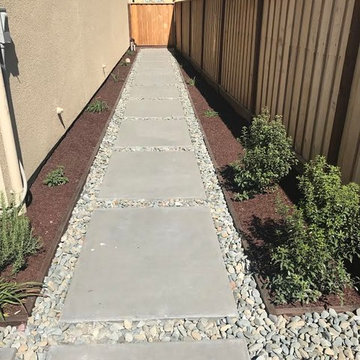
Свежая идея для дизайна: большой солнечный засухоустойчивый сад на боковом дворе в современном стиле с садовой дорожкой или калиткой, хорошей освещенностью и мощением тротуарной плиткой - отличное фото интерьера
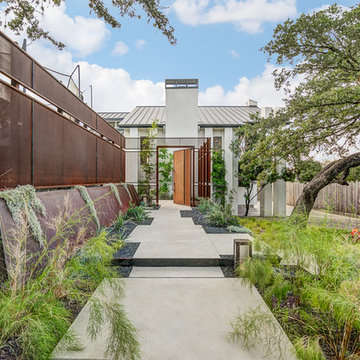
На фото: участок и сад на переднем дворе в современном стиле с садовой дорожкой или калиткой, мощением тротуарной плиткой и с металлическим забором
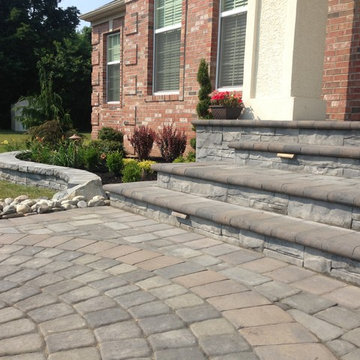
This paved front patio and stairs adds character to the entrance way of this home.
Стильный дизайн: солнечный участок и сад среднего размера на переднем дворе в стиле модернизм с садовой дорожкой или калиткой, хорошей освещенностью и мощением тротуарной плиткой - последний тренд
Стильный дизайн: солнечный участок и сад среднего размера на переднем дворе в стиле модернизм с садовой дорожкой или калиткой, хорошей освещенностью и мощением тротуарной плиткой - последний тренд
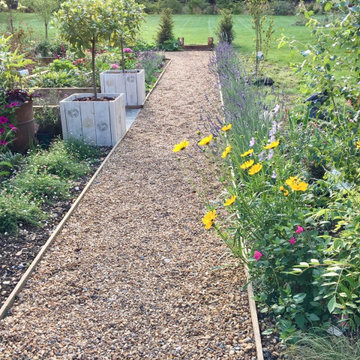
A gravel path providing access from the driveway to the kitchen, edged with dwarf lavender,. The herbaceous perrenials include: scabious, coreopsis, salvia and erigeron karbinskianus plants.
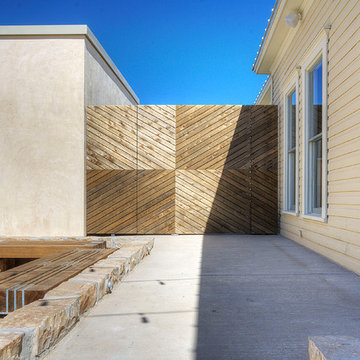
The gate...
Источник вдохновения для домашнего уюта: участок и сад в стиле неоклассика (современная классика) с садовой дорожкой или калиткой
Источник вдохновения для домашнего уюта: участок и сад в стиле неоклассика (современная классика) с садовой дорожкой или калиткой

Behind the Tea House is a traditional Japanese raked garden. After much research we used bagged poultry grit in the raked garden. It had the perfect texture for raking. Gray granite cobbles and fashionettes were used for the border. A custom designed bamboo fence encloses the rear yard.
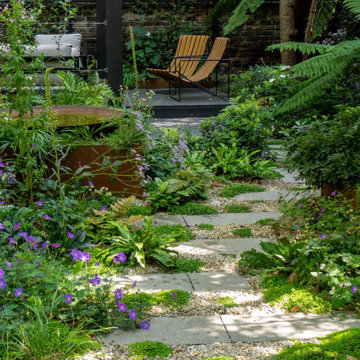
An inner city oasis with enchanting planting using a tapestry of textures, shades of green and architectural forms to evoke the tropics of Australia. Sensations of mystery inspire a reason to journey through the space to a raised deck where the family can enjoy the last of the evening sun.
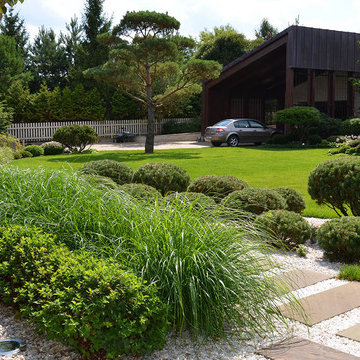
Ландшафтный дизайн: ARCADIA GARDEN LANDSCAPE STUDIO АРКАДИЯ ГАРДЕН Ландшафтная студия
фото Диана Дубовицкая
На фото: летний, солнечный участок и сад среднего размера на переднем дворе в стиле модернизм с хорошей освещенностью, покрытием из гравия и садовой дорожкой или калиткой с
На фото: летний, солнечный участок и сад среднего размера на переднем дворе в стиле модернизм с хорошей освещенностью, покрытием из гравия и садовой дорожкой или калиткой с
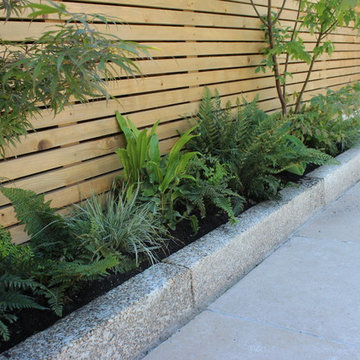
Acer Japonica Maple Trees, Grasses and ferns in small Garden Design by Amazon Landscaping and Garden Design mALCI
014060004
Amazonlandscaping.ie
Стильный дизайн: маленький солнечный, летний регулярный сад на заднем дворе в современном стиле с садовой дорожкой или калиткой, хорошей освещенностью, покрытием из каменной брусчатки и с деревянным забором для на участке и в саду - последний тренд
Стильный дизайн: маленький солнечный, летний регулярный сад на заднем дворе в современном стиле с садовой дорожкой или калиткой, хорошей освещенностью, покрытием из каменной брусчатки и с деревянным забором для на участке и в саду - последний тренд
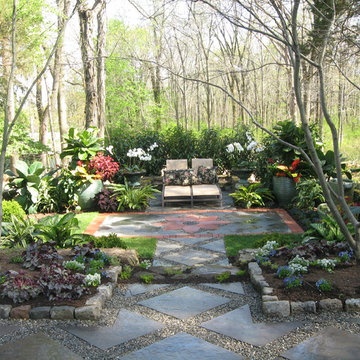
Стильный дизайн: большой весенний регулярный сад на внутреннем дворе в стиле неоклассика (современная классика) с садовой дорожкой или калиткой, полуденной тенью и мощением тротуарной плиткой - последний тренд
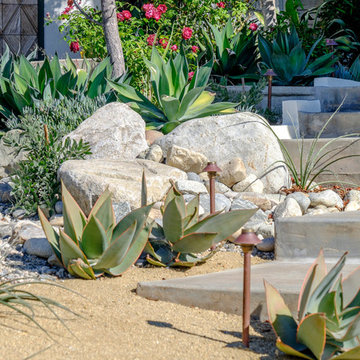
Allen Haren
Стильный дизайн: солнечный, весенний регулярный сад среднего размера на переднем дворе в современном стиле с садовой дорожкой или калиткой, мощением тротуарной плиткой и хорошей освещенностью - последний тренд
Стильный дизайн: солнечный, весенний регулярный сад среднего размера на переднем дворе в современном стиле с садовой дорожкой или калиткой, мощением тротуарной плиткой и хорошей освещенностью - последний тренд
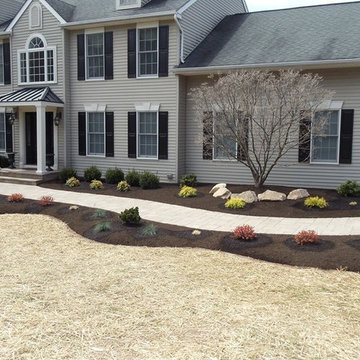
This project was completed in 2014. This customer wanted to replace existing concrete walkway and landscaping. Working with the homeowner we were able to design and functional landscape and hardscape to meet their needs. We removed existing concrete walkway and plant material. We installed a new paver walkway and overlaid the existing porch with paver material. We also installed new plants and boulders to accent the walkway.
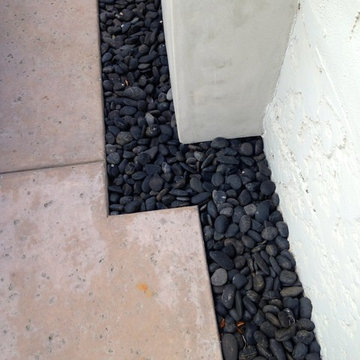
A small corner of the outside walkway demonstrates our drainage strategy.... open spaces on either side of the concrete walk are covered with polished La Paz pebbles, allowing water to percolate onto the site. Photo-Chris Jacobson, GardenArt Group
Бежевые Участки и сады с садовой дорожкой или калиткой – фото ландшафтного дизайна
2