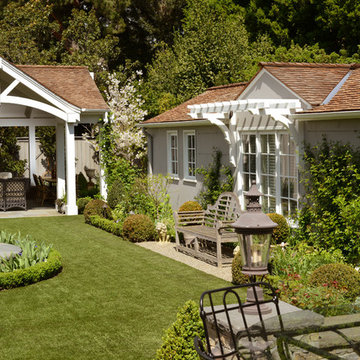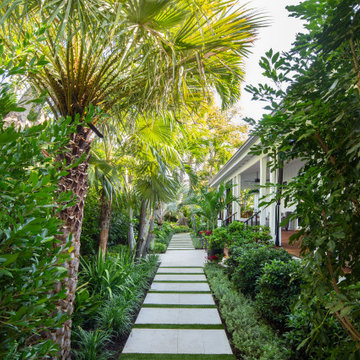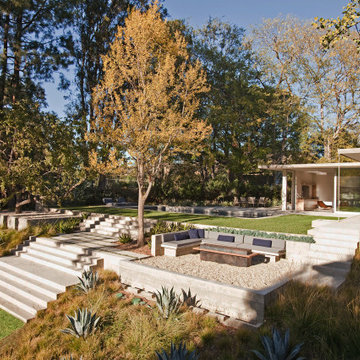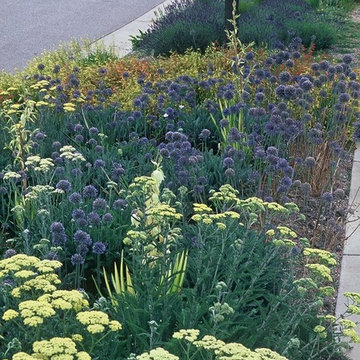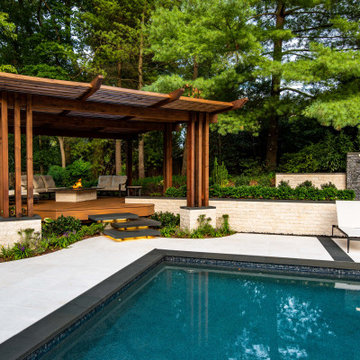Бежевые, бирюзовые Участки и сады – фото ландшафтного дизайна
Сортировать:
Бюджет
Сортировать:Популярное за сегодня
241 - 260 из 15 823 фото
1 из 3
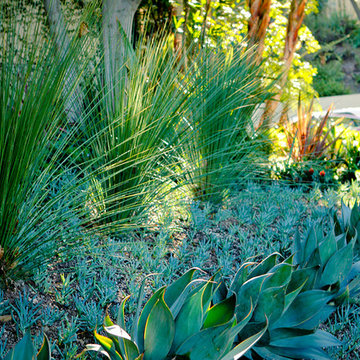
We kept the trees on the property and replaced the lawn and all other out dated sub tropical plants with Succulents
Daniel Bosler Photography
Источник вдохновения для домашнего уюта: огромный засухоустойчивый сад на переднем дворе в современном стиле
Источник вдохновения для домашнего уюта: огромный засухоустойчивый сад на переднем дворе в современном стиле
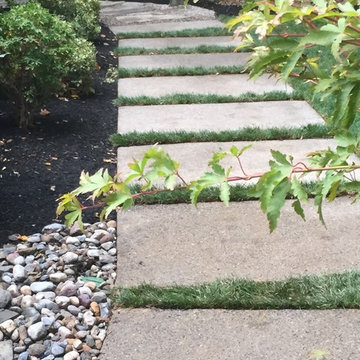
На фото: участок и сад среднего размера на переднем дворе в классическом стиле с садовой дорожкой или калиткой, полуденной тенью и мощением тротуарной плиткой с
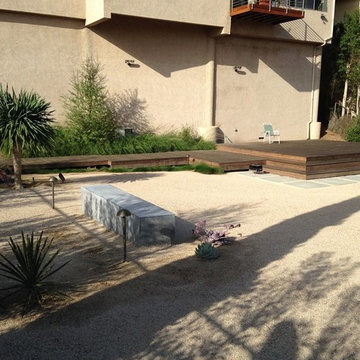
На фото: засухоустойчивый сад на заднем дворе в стиле ретро с настилом с
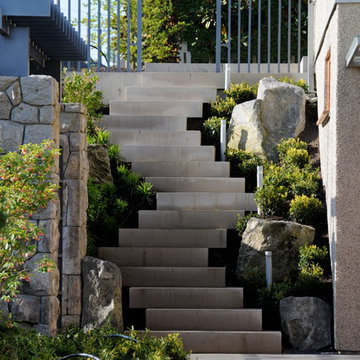
Свежая идея для дизайна: участок и сад в современном стиле - отличное фото интерьера
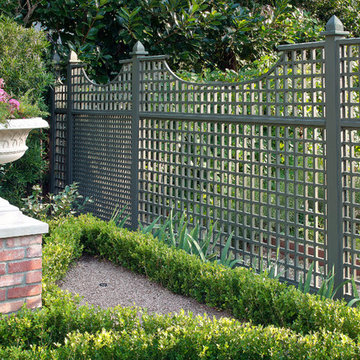
Exterior Worlds was contracted by the Bretches family of West Memorial to assist in a renovation project that was already underway. The family had decided to add on to their house and to have an outdoor kitchen constructed on the property. To enhance these new constructions, the family asked our firm to develop a formal landscaping design that included formal gardens, new vantage points, and a renovated pool that worked to center and unify the aesthetic of the entire back yard.
The ultimate goal of the project was to create a clear line of site from every vantage point of the yard. By removing trees in certain places, we were able to create multiple zones of interest that visually complimented each other from a variety of positions. These positions were first mapped out in the landscape master plan, and then connected by a granite gravel walkway that we constructed. Beginning at the entrance to the master bedroom, the walkway stretched along the perimeter of the yard and connected to the outdoor kitchen.
Another major keynote of this formal landscaping design plan was the construction of two formal parterre gardens in each of the far corners of the yard. The gardens were identical in size and constitution. Each one was decorated by a row of three limestone urns used as planters for seasonal flowers. The vertical impact of the urns added a Classical touch to the parterre gardens that created a sense of stately appeal counter punctual to the architecture of the house.
In order to allow visitors to enjoy this Classic appeal from a variety of focal points, we then added trail benches at key locations along the walkway. Some benches were installed immediately to one side of each garden. Others were placed at strategically chosen intervals along the path that would allow guests to sit down and enjoy a view of the pool, the house, and at least one of the gardens from their particular vantage point.
To centralize the aesthetic formality of the formal landscaping design, we also renovated the existing swimming pool. We replaced the old tile and enhanced the coping and water jets that poured into its interior. This allowed the swimming pool to function as a more active landscaping element that better complimented the remodeled look of the home and the new formal gardens. The redesigned path, with benches, tables, and chairs positioned at key points along its thoroughfare, helped reinforced the pool’s role as an aesthetic focal point of formal design that connected the entirety of the property into a more unified presentation of formal curb appeal.
To complete our formal landscaping design, we added accents to our various keynotes. Japanese yew hedges were planted behind the gardens for added dimension and appeal. We also placed modern sculptures in strategic points that would aesthetically balance the classic tone of the garden with the newly renovated architecture of the home and the pool. Zoysia grass was added to the edges of the gardens and pathways to soften the hard lines of the parterre gardens and walkway.
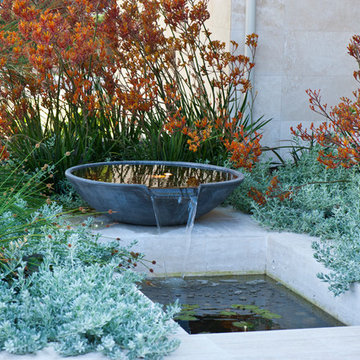
Contemporary entry and rear entertaining area in Australia
Photos: Peta North
На фото: садовый фонтан среднего размера на переднем дворе в современном стиле
На фото: садовый фонтан среднего размера на переднем дворе в современном стиле
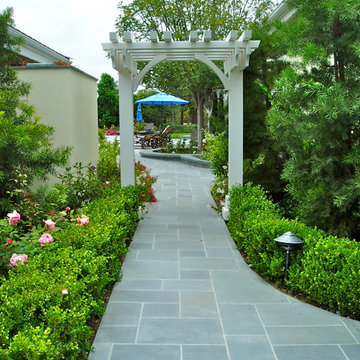
Estate landscaping with long driveway, and new Pool with new bluestone paving all designed and installed by Rob Hill, landscape architect-contractor . The outdoor pool pavilion designed by Friehauf architects. This is a 7 acre estate with equestrian area, stone walls terracing and cottage garden traditional landscaping
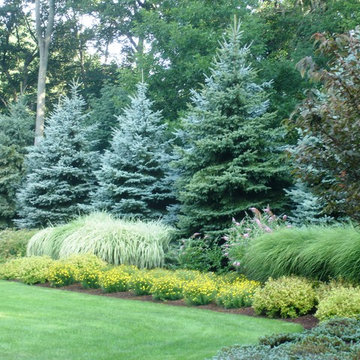
Various plantings
Стильный дизайн: участок и сад в классическом стиле - последний тренд
Стильный дизайн: участок и сад в классическом стиле - последний тренд
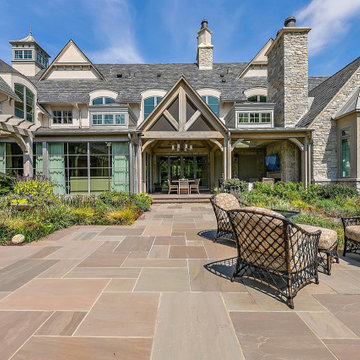
Пример оригинального дизайна: большой солнечный, летний участок и сад на заднем дворе в классическом стиле с перегородкой для приватности, хорошей освещенностью и покрытием из каменной брусчатки
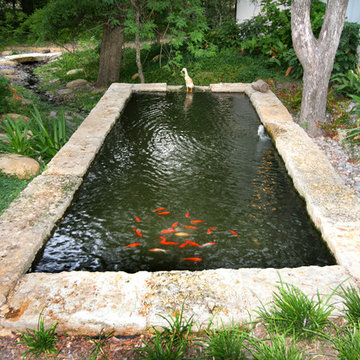
Bryan Wesel Photography
Свежая идея для дизайна: участок и сад в классическом стиле - отличное фото интерьера
Свежая идея для дизайна: участок и сад в классическом стиле - отличное фото интерьера
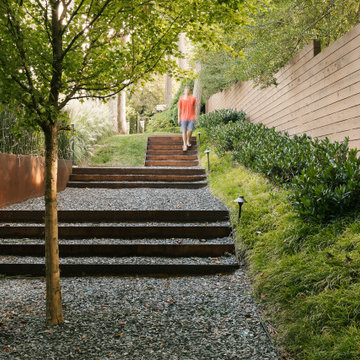
Corten steel and gravel walkway behind fireplace to access play area and back of house.
Стильный дизайн: участок и сад в стиле ретро - последний тренд
Стильный дизайн: участок и сад в стиле ретро - последний тренд
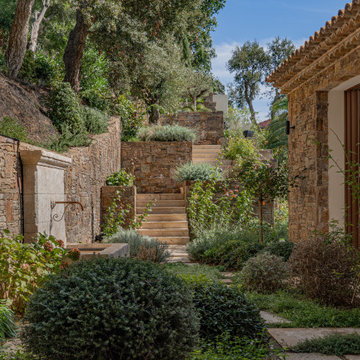
Свежая идея для дизайна: большой участок и сад на заднем дворе в средиземноморском стиле - отличное фото интерьера
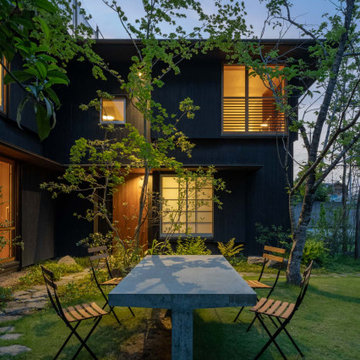
Стильный дизайн: японский сад среднего размера в восточном стиле с полуденной тенью - последний тренд
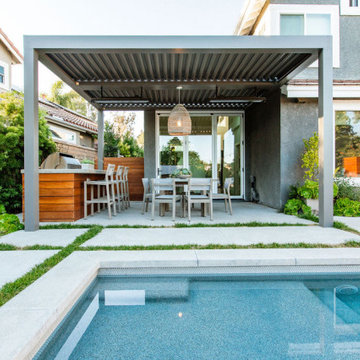
Свежая идея для дизайна: участок и сад среднего размера в современном стиле с уличным камином и мощением тротуарной плиткой - отличное фото интерьера
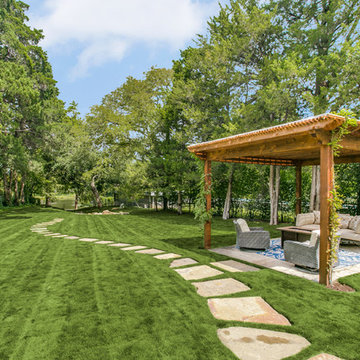
Пример оригинального дизайна: участок и сад на заднем дворе в средиземноморском стиле с с перголой
Бежевые, бирюзовые Участки и сады – фото ландшафтного дизайна
13
