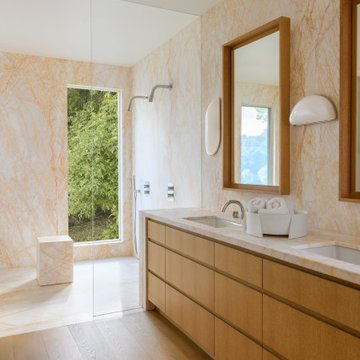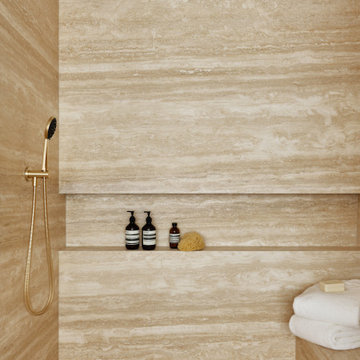Бежевая ванная комната в современном стиле – фото дизайна интерьера
Сортировать:
Бюджет
Сортировать:Популярное за сегодня
21 - 40 из 71 895 фото
1 из 5
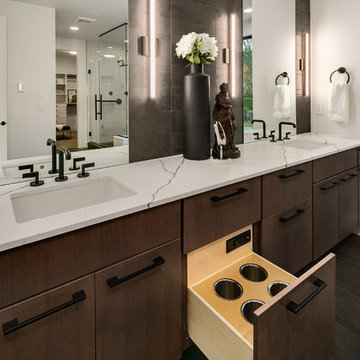
The Master Suite Bath features two power drawers, perfect for storing hair styling tools.
Стильный дизайн: большая главная ванная комната в современном стиле с плоскими фасадами, серыми фасадами, отдельно стоящей ванной, серой плиткой, белыми стенами, врезной раковиной, столешницей из искусственного кварца, серым полом и белой столешницей - последний тренд
Стильный дизайн: большая главная ванная комната в современном стиле с плоскими фасадами, серыми фасадами, отдельно стоящей ванной, серой плиткой, белыми стенами, врезной раковиной, столешницей из искусственного кварца, серым полом и белой столешницей - последний тренд

Studio Kunal Bhatia
Источник вдохновения для домашнего уюта: ванная комната в современном стиле с душем без бортиков, инсталляцией, серыми стенами, душевой кабиной, серым полом и открытым душем
Источник вдохновения для домашнего уюта: ванная комната в современном стиле с душем без бортиков, инсталляцией, серыми стенами, душевой кабиной, серым полом и открытым душем

Свежая идея для дизайна: главная ванная комната среднего размера в современном стиле с фасадами цвета дерева среднего тона, бежевой плиткой, коричневой плиткой, керамической плиткой, бежевыми стенами, стеклянной столешницей, бежевым полом, душем с распашными дверями, ванной в нише, душевой комнатой, монолитной раковиной и плоскими фасадами - отличное фото интерьера

Tom Roe Photography
Стильный дизайн: главная ванная комната среднего размера в современном стиле с отдельно стоящей ванной, открытым душем, белыми стенами, светлыми деревянными фасадами, разноцветной плиткой, плиткой мозаикой, накладной раковиной, столешницей из искусственного камня и черной столешницей - последний тренд
Стильный дизайн: главная ванная комната среднего размера в современном стиле с отдельно стоящей ванной, открытым душем, белыми стенами, светлыми деревянными фасадами, разноцветной плиткой, плиткой мозаикой, накладной раковиной, столешницей из искусственного камня и черной столешницей - последний тренд

Barry Grossman Photography
Источник вдохновения для домашнего уюта: главная ванная комната: освещение в современном стиле с плоскими фасадами, светлыми деревянными фасадами, отдельно стоящей ванной и накладной раковиной
Источник вдохновения для домашнего уюта: главная ванная комната: освещение в современном стиле с плоскими фасадами, светлыми деревянными фасадами, отдельно стоящей ванной и накладной раковиной
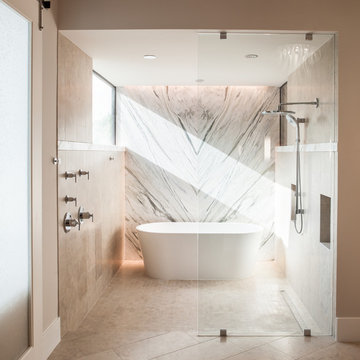
Brad Carr, B-Rad Studios
Стильный дизайн: ванная комната в современном стиле с отдельно стоящей ванной, душем без бортиков, серой плиткой, бежевыми стенами и окном - последний тренд
Стильный дизайн: ванная комната в современном стиле с отдельно стоящей ванной, душем без бортиков, серой плиткой, бежевыми стенами и окном - последний тренд

Linda Kasian Photography
На фото: главная ванная комната в современном стиле с врезной раковиной, плоскими фасадами, серыми фасадами, столешницей из искусственного кварца, отдельно стоящей ванной, открытым душем, белой плиткой, керамогранитной плиткой, белыми стенами, открытым душем и сиденьем для душа с
На фото: главная ванная комната в современном стиле с врезной раковиной, плоскими фасадами, серыми фасадами, столешницей из искусственного кварца, отдельно стоящей ванной, открытым душем, белой плиткой, керамогранитной плиткой, белыми стенами, открытым душем и сиденьем для душа с
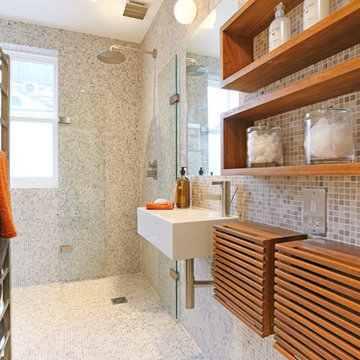
Стильный дизайн: маленькая ванная комната в современном стиле с фасадами островного типа, фасадами цвета дерева среднего тона, каменной плиткой и душевой кабиной для на участке и в саду - последний тренд

Paul Craig - www.pcraig.co.uk
На фото: ванная комната среднего размера в современном стиле с настольной раковиной, стеклянной столешницей, отдельно стоящей ванной, инсталляцией, белой плиткой, синей плиткой, полом из керамогранита, плоскими фасадами, белыми фасадами, белыми стенами, синей столешницей и окном
На фото: ванная комната среднего размера в современном стиле с настольной раковиной, стеклянной столешницей, отдельно стоящей ванной, инсталляцией, белой плиткой, синей плиткой, полом из керамогранита, плоскими фасадами, белыми фасадами, белыми стенами, синей столешницей и окном
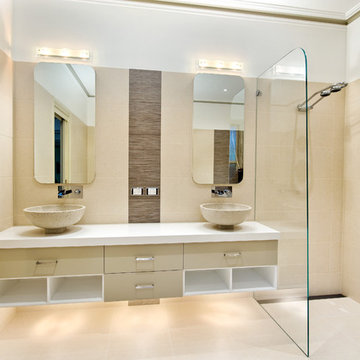
Bubbles Bathrooms
Стильный дизайн: большая главная ванная комната в современном стиле с настольной раковиной, душем без бортиков, бежевой плиткой, керамогранитной плиткой, полом из керамогранита, бежевым полом и белой столешницей - последний тренд
Стильный дизайн: большая главная ванная комната в современном стиле с настольной раковиной, душем без бортиков, бежевой плиткой, керамогранитной плиткой, полом из керамогранита, бежевым полом и белой столешницей - последний тренд

A residential project by gindesigns, an interior design firm in Houston, Texas.
Photography by Peter Molick
Источник вдохновения для домашнего уюта: большая баня и сауна в современном стиле с темными деревянными фасадами, бежевой плиткой, плиткой из листового камня, белыми стенами и полом из керамогранита
Источник вдохновения для домашнего уюта: большая баня и сауна в современном стиле с темными деревянными фасадами, бежевой плиткой, плиткой из листового камня, белыми стенами и полом из керамогранита

Taking the elements of the traditional 1929 bathroom as a spring board, this bathroom’s design asserts that modern interiors can live beautifully within a conventional backdrop. While paying homage to the work-a-day bathroom, the finished room successfully combines modern sophistication and whimsy. The familiar black and white tile clad bathroom was re-envisioned utilizing a custom mosaic tile, updated fixtures and fittings, an unexpected color palette, state of the art light fixtures and bold modern art. The original dressing area closets, given a face lift with new finish and hardware, were the inspiration for the new custom vanity - modern in concept, but incorporating the grid detail found in the original casework.
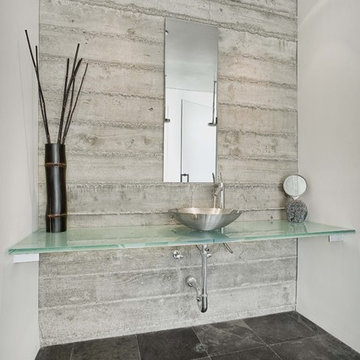
Источник вдохновения для домашнего уюта: ванная комната в современном стиле с настольной раковиной, черным полом и бирюзовой столешницей
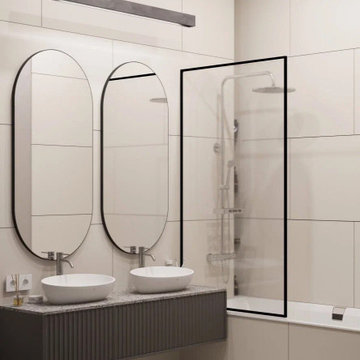
Источник вдохновения для домашнего уюта: ванная комната в современном стиле
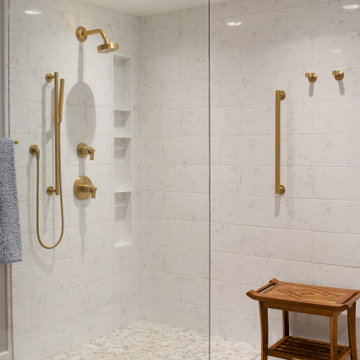
This open shower includes vibrant, brushed, modern brass fixtures and a built-in niche.
Пример оригинального дизайна: главная ванная комната среднего размера в современном стиле с фасадами в стиле шейкер, фасадами цвета дерева среднего тона, отдельно стоящей ванной, душем без бортиков, раздельным унитазом, белой плиткой, керамогранитной плиткой, разноцветными стенами, паркетным полом среднего тона, врезной раковиной, столешницей из искусственного кварца, коричневым полом, открытым душем, бежевой столешницей, нишей, тумбой под две раковины, встроенной тумбой и обоями на стенах
Пример оригинального дизайна: главная ванная комната среднего размера в современном стиле с фасадами в стиле шейкер, фасадами цвета дерева среднего тона, отдельно стоящей ванной, душем без бортиков, раздельным унитазом, белой плиткой, керамогранитной плиткой, разноцветными стенами, паркетным полом среднего тона, врезной раковиной, столешницей из искусственного кварца, коричневым полом, открытым душем, бежевой столешницей, нишей, тумбой под две раковины, встроенной тумбой и обоями на стенах
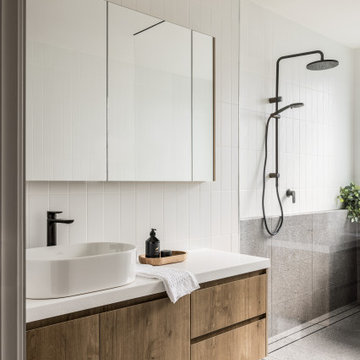
Jack’s Point is Horizon Homes' new display home at the HomeQuest Village in Bella Vista in Sydney.
Inspired by architectural designs seen on a trip to New Zealand, we wanted to create a contemporary home that would sit comfortably in the streetscapes of the established neighbourhoods we regularly build in.
The gable roofline is bold and dramatic, but pairs well if built next to a traditional Australian home.
Throughout the house, the design plays with contemporary and traditional finishes, creating a timeless family home that functions well for the modern family.
On the ground floor, you’ll find a spacious dining, family lounge and kitchen (with butler’s pantry) leading onto a large, undercover alfresco and pool entertainment area. A real feature of the home is the magnificent staircase and screen, which defines a formal lounge area. There’s also a wine room, guest bedroom and, of course, a bathroom, laundry and mudroom.
The display home has a further four family bedrooms upstairs – the primary has a luxurious walk-in robe, en suite bathroom and a private balcony. There’s also a private upper lounge – a perfect place to relax with a book.
Like all of our custom designs, the display home was designed to maximise quality light, airflow and space for the block it was built on. We invite you to visit Jack’s Point and we hope it inspires some ideas for your own custom home.

Our San Francisco studio designed this stunning bathroom with beautiful grey tones to create an elegant, sophisticated vibe. We chose glass partitions to separate the shower area from the soaking tub, making it feel more open and expansive. The large mirror in the vanity area also helps maximize the spacious appeal of the bathroom. The large walk-in closet with plenty of space for clothes and accessories is an attractive feature, lending a classy vibe to the space.
---
Project designed by ballonSTUDIO. They discreetly tend to the interior design needs of their high-net-worth individuals in the greater Bay Area and to their second home locations.
For more about ballonSTUDIO, see here: https://www.ballonstudio.com/

The owners love colour and were excited for us to invite fun through colour, pattern and texture across the kitchen cabinets, bathroom tiles and powder room wallpaper.
Бежевая ванная комната в современном стиле – фото дизайна интерьера
2
