Бежевая ванная комната с шторкой для ванной – фото дизайна интерьера
Сортировать:
Бюджет
Сортировать:Популярное за сегодня
101 - 120 из 4 729 фото
1 из 3

Lee Manning Photography
На фото: ванная комната среднего размера в стиле кантри с накладной раковиной, темными деревянными фасадами, столешницей из дерева, душем в нише, раздельным унитазом, керамической плиткой, белыми стенами, полом из мозаичной плитки, душевой кабиной, черно-белой плиткой, шторкой для ванной, коричневой столешницей и плоскими фасадами с
На фото: ванная комната среднего размера в стиле кантри с накладной раковиной, темными деревянными фасадами, столешницей из дерева, душем в нише, раздельным унитазом, керамической плиткой, белыми стенами, полом из мозаичной плитки, душевой кабиной, черно-белой плиткой, шторкой для ванной, коричневой столешницей и плоскими фасадами с
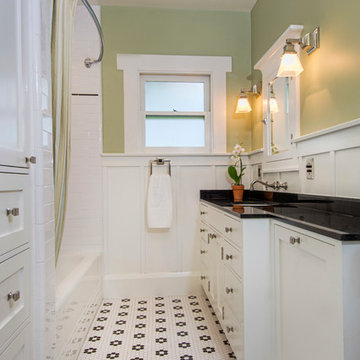
This bathroom was thoughtfully renovated in the Art & Crafts style utilizing period appropriate materials and details, including push button light switches and board and batten wainscoting.
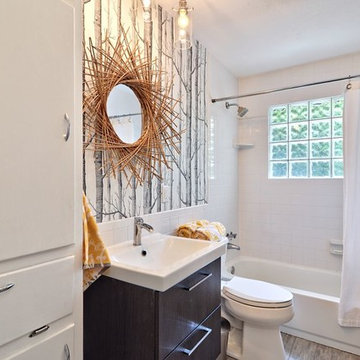
C.L. Fry, Photography
На фото: ванная комната в современном стиле с душем над ванной и шторкой для ванной с
На фото: ванная комната в современном стиле с душем над ванной и шторкой для ванной с
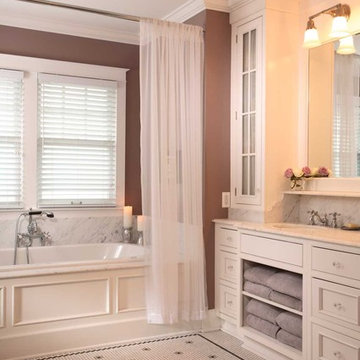
This vintage inspired bathroom keeps with the style and characteristics of this American foursquare home. The marble accents and white vanity bring a glam factor while the brown accent wall keeps with the color scheme of the rest of the home. Find more information on Normandy Remodeling Designer Stephanie Bryant, CKD here: http://www.NormandyRemodeling.com/StephanieBryant
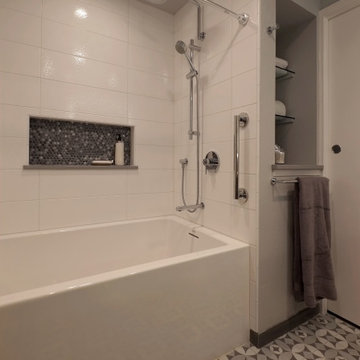
This bath remodel started with the desire for a mini-spa in a small footprint. With concise planning a precious 10 SF was added, ending up with 51 SF.
Everything that came into the new space was new, fresh and bold. A soaker tub (22” deep) was a must. A rain shower and a hand shower gave versatile water sprays. Unique accents shine like the embossed paisley low vessel sink. The tile on the floor was bold and accented with penny-rounds in tones of grey for the niche and splash. Other extras; a storage nook was made by cutting into the hall stair cavity, a great place for linens and necessities. General lighting was increased with a larger window, and a great lighted mirror.
This small spa is now bold, functional and enjoyed by these busy professionals.

Abraham Paulin Photography
Пример оригинального дизайна: ванная комната в викторианском стиле с синими фасадами, накладной ванной, душем над ванной, белой плиткой, плиткой кабанчик, белыми стенами, монолитной раковиной, черным полом, шторкой для ванной и плоскими фасадами
Пример оригинального дизайна: ванная комната в викторианском стиле с синими фасадами, накладной ванной, душем над ванной, белой плиткой, плиткой кабанчик, белыми стенами, монолитной раковиной, черным полом, шторкой для ванной и плоскими фасадами
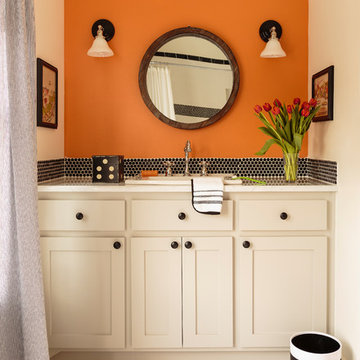
Photography by: Mark Lohman
Styled by: Sunday Hendrickson
Источник вдохновения для домашнего уюта: ванная комната среднего размера в стиле кантри с фасадами в стиле шейкер, бежевыми фасадами, черной плиткой, плиткой мозаикой, оранжевыми стенами, полом из мозаичной плитки, душевой кабиной, накладной раковиной, белым полом и шторкой для ванной
Источник вдохновения для домашнего уюта: ванная комната среднего размера в стиле кантри с фасадами в стиле шейкер, бежевыми фасадами, черной плиткой, плиткой мозаикой, оранжевыми стенами, полом из мозаичной плитки, душевой кабиной, накладной раковиной, белым полом и шторкой для ванной

Идея дизайна: детская ванная комната среднего размера в классическом стиле с фасадами с выступающей филенкой, белыми фасадами, ванной в нише, душем над ванной, унитазом-моноблоком, белой плиткой, керамической плиткой, разноцветными стенами, полом из плитки под дерево, врезной раковиной, столешницей из искусственного камня, коричневым полом, шторкой для ванной, белой столешницей, нишей, тумбой под одну раковину, встроенной тумбой и обоями на стенах
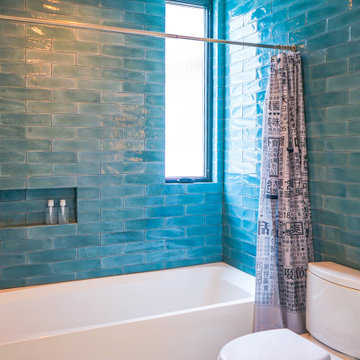
Echo Park, CA - Complete ADU Build - Bathroom area
Framing of the structure, drywall, insulation and all electrical and plumbing requirements per the build.
Bathroom; Installation of all tile work; shower, floor and walls. Installation of vanity, toilet, shower faucets and all other general construction needs per the project.
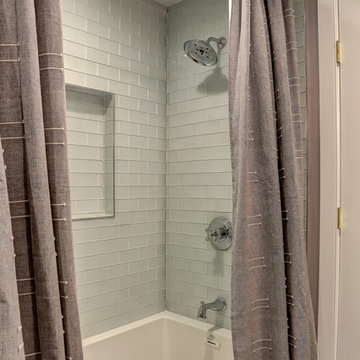
Идея дизайна: ванная комната среднего размера в стиле кантри с ванной в нише, душем над ванной, раздельным унитазом, синей плиткой, плиткой кабанчик, серыми стенами, полом из керамогранита, серым полом и шторкой для ванной
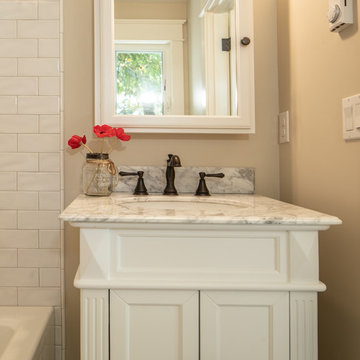
Свежая идея для дизайна: маленькая детская ванная комната в стиле кантри с фасадами островного типа, белыми фасадами, ванной в нише, душем над ванной, раздельным унитазом, белой плиткой, плиткой кабанчик, бежевыми стенами, полом из керамогранита, врезной раковиной, мраморной столешницей, серым полом, шторкой для ванной и белой столешницей для на участке и в саду - отличное фото интерьера
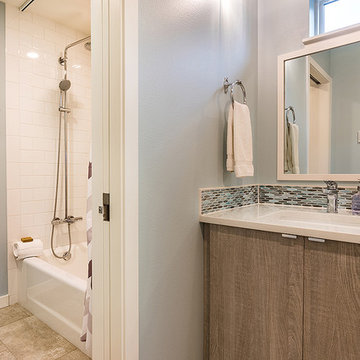
A custom vacation home by Grouparchitect and Hughes Construction. Photographer credit: © 2018 AMF Photography.
Идея дизайна: большая ванная комната в морском стиле с плоскими фасадами, фасадами цвета дерева среднего тона, унитазом-моноблоком, белой плиткой, керамической плиткой, белыми стенами, полом из керамогранита, врезной раковиной, столешницей из искусственного кварца, серым полом, шторкой для ванной, белой столешницей, ванной в нише и душем над ванной
Идея дизайна: большая ванная комната в морском стиле с плоскими фасадами, фасадами цвета дерева среднего тона, унитазом-моноблоком, белой плиткой, керамической плиткой, белыми стенами, полом из керамогранита, врезной раковиной, столешницей из искусственного кварца, серым полом, шторкой для ванной, белой столешницей, ванной в нише и душем над ванной

Photo by Bret Gum
Wallpaper by Farrow & Ball
Vintage washstand converted to vanity with drop-in sink
Vintage medicine cabinets
Sconces by Rejuvenation
White small hex tile flooring
White wainscoting with green chair rail
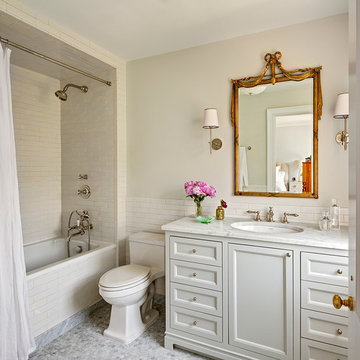
Photography by Francis Dzikowski / OTTO
Источник вдохновения для домашнего уюта: ванная комната в классическом стиле с белыми фасадами, ванной в нише, душем над ванной, белой плиткой, шторкой для ванной, плиткой кабанчик, бежевыми стенами, полом из мозаичной плитки, врезной раковиной и фасадами с утопленной филенкой
Источник вдохновения для домашнего уюта: ванная комната в классическом стиле с белыми фасадами, ванной в нише, душем над ванной, белой плиткой, шторкой для ванной, плиткой кабанчик, бежевыми стенами, полом из мозаичной плитки, врезной раковиной и фасадами с утопленной филенкой

Пример оригинального дизайна: детская ванная комната среднего размера в стиле неоклассика (современная классика) с плоскими фасадами, светлыми деревянными фасадами, ванной в нише, душем над ванной, раздельным унитазом, зелеными стенами, полом из керамогранита, врезной раковиной, столешницей из кварцита, серым полом, шторкой для ванной, серой столешницей, тумбой под две раковины и напольной тумбой
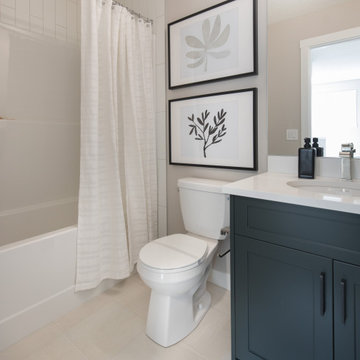
This stunning Douglas showhome set in the Rockland Park Community is a fresh take on modern farmhouse. Ideal for a small family, this home’s cozy main floor features an inviting front patio and moody kitchen with adjoining dining room, perfect for family dinners and intimate dinner parties alike. The upper floor has a spacious master retreat with warm textured wallpaper, a large walk in closet and intricate patterned tile in the ensuite. Rounding out the upper floor, the boys bedroom and office have the same mix of eclectic art, warm woods with leather accents as seen throughout the home. Overall, this showhome is the perfect place to start your family!
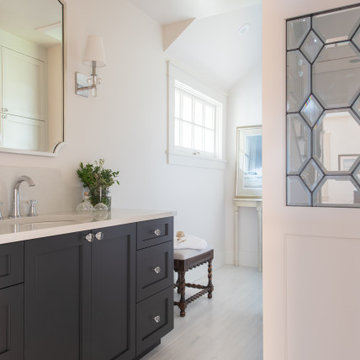
Источник вдохновения для домашнего уюта: маленькая главная ванная комната в классическом стиле с фасадами с утопленной филенкой, черными фасадами, ванной в нише, душем над ванной, раздельным унитазом, белой плиткой, керамогранитной плиткой, белыми стенами, полом из керамогранита, врезной раковиной, столешницей из искусственного кварца, серым полом, шторкой для ванной, белой столешницей, нишей, тумбой под одну раковину и напольной тумбой для на участке и в саду

Master Bath Remodel showcases new vanity cabinets, linen closet, and countertops with top mount sink. Shower / Tub surround completed with a large white subway tile and a large Italian inspired mosaic wall niche. Tile floors tie all the elements together in this beautiful bathroom.
Client loved their beautiful bathroom remodel: "French Creek Designs was easy to work with and provided us with a quality product. Karen guided us in making choices for our bathroom remodels that are beautiful and functional. Their showroom is stocked with the latest designs and materials. Definitely would work with them in the future."
French Creek Designs Kitchen & Bath Design Center
Making Your Home Beautiful One Room at A Time…
French Creek Designs Kitchen & Bath Design Studio - where selections begin. Let us design and dream with you. Overwhelmed on where to start that home improvement, kitchen or bath project? Let our designers sit down with you and take the overwhelming out of the picture and assist in choosing your materials. Whether new construction, full remodel or just a partial remodel, we can help you to make it an enjoyable experience to design your dream space. Call to schedule your free design consultation today with one of our exceptional designers 307-337-4500.
#openforbusiness #casper #wyoming #casperbusiness #frenchcreekdesigns #shoplocal #casperwyoming #bathremodeling #bathdesigners #cabinets #countertops #knobsandpulls #sinksandfaucets #flooring #tileandmosiacs #homeimprovement #masterbath #guestbath #smallbath #luxurybath
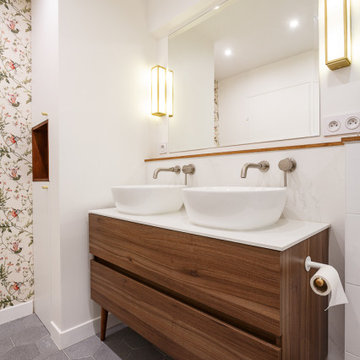
Le projet Gaîté est une rénovation totale d’un appartement de 85m2. L’appartement avait baigné dans son jus plusieurs années, il était donc nécessaire de procéder à une remise au goût du jour. Nous avons conservé les emplacements tels quels. Seul un petit ajustement a été fait au niveau de l’entrée pour créer une buanderie.
Le vert, couleur tendance 2020, domine l’esthétique de l’appartement. On le retrouve sur les façades de la cuisine signées Bocklip, sur les murs en peinture, ou par touche sur le papier peint et les éléments de décoration.
Les espaces s’ouvrent à travers des portes coulissantes ou la verrière permettant à la lumière de circuler plus librement.
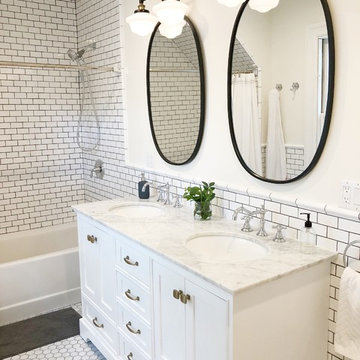
Стильный дизайн: главная ванная комната среднего размера в стиле неоклассика (современная классика) с белыми фасадами, накладной ванной, белой плиткой, мраморным полом, врезной раковиной, мраморной столешницей, белым полом, серой столешницей, душем в нише, плиткой кабанчик, белыми стенами, шторкой для ванной и фасадами в стиле шейкер - последний тренд
Бежевая ванная комната с шторкой для ванной – фото дизайна интерьера
6