Бежевая ванная комната с полом из плитки под дерево – фото дизайна интерьера
Сортировать:
Бюджет
Сортировать:Популярное за сегодня
161 - 180 из 331 фото
1 из 3
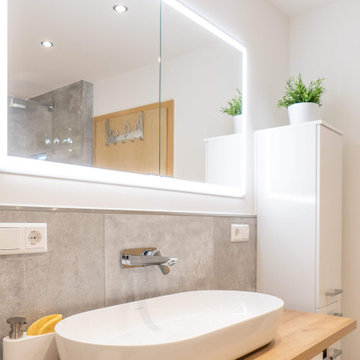
На фото: ванная комната в современном стиле с белыми фасадами, угловой ванной, душем без бортиков, раздельным унитазом, серой плиткой, белыми стенами, полом из плитки под дерево, настольной раковиной, открытым душем, нишей и тумбой под одну раковину
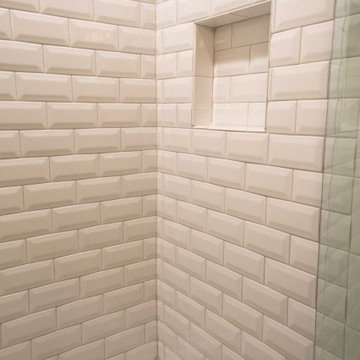
These homeowners needed two bathrooms updated in their home. We started with the Guest Bath which also serves as the Powder Bath for visitors. We wanted to get this bath completed so when we moved on to the Master Bath, the homeowners could have a functioning bath. The space is small so it was important to keep our finishes light. We selected a “wood look” plank tile for the floor to lead you into the space. We surrounded the drop-in tub with a beveled white subway tile. The bevel really gives the tile dimension. We painted the walls Sherwin Williams’ Tony Taupe (SW7038). The strong color looks great against all the white tile.
The original vanity was larger and butted into the wall. We went with a smaller vanity and floated it to make the space feel larger. We found this ready-made cabinet with lots of great detail and storage at a local Building Supply store. We topped it with Cambria’s Bellingham quartz which made the vanity a focal point in the Bath.
Finishing touches are just as important in a Bathroom as any other room in your home. We filled the long wall opposite the vanity with gorgeous floral artwork. The beaded frame on the oval mirror adds a nice touch. This is a beautiful bathroom that feels much larger than it really is. Enjoy!
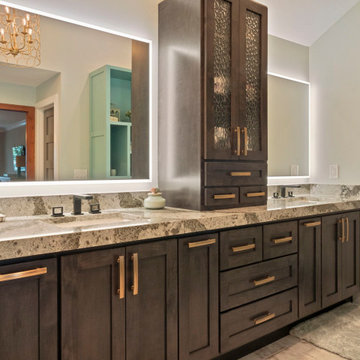
Источник вдохновения для домашнего уюта: большая главная ванная комната в стиле ретро с фасадами в стиле шейкер, темными деревянными фасадами, отдельно стоящей ванной, двойным душем, раздельным унитазом, белой плиткой, керамической плиткой, зелеными стенами, полом из плитки под дерево, врезной раковиной, столешницей из искусственного кварца, бежевым полом, душем с распашными дверями, серой столешницей, сиденьем для душа, тумбой под две раковины, подвесной тумбой и сводчатым потолком
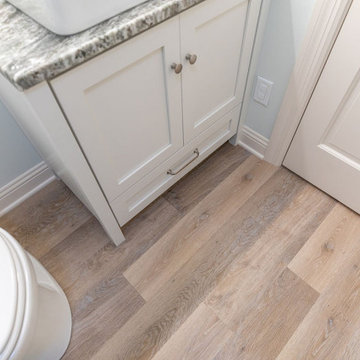
This bathroom flooring is Karndean - Knight Tile in a line-washed oak.
На фото: ванная комната среднего размера в современном стиле с фасадами островного типа, белыми фасадами, душем в нише, раздельным унитазом, бежевой плиткой, керамогранитной плиткой, серыми стенами, полом из плитки под дерево, душевой кабиной, настольной раковиной, бежевым полом, душем с раздвижными дверями, разноцветной столешницей, нишей, тумбой под одну раковину, встроенной тумбой и мраморной столешницей
На фото: ванная комната среднего размера в современном стиле с фасадами островного типа, белыми фасадами, душем в нише, раздельным унитазом, бежевой плиткой, керамогранитной плиткой, серыми стенами, полом из плитки под дерево, душевой кабиной, настольной раковиной, бежевым полом, душем с раздвижными дверями, разноцветной столешницей, нишей, тумбой под одну раковину, встроенной тумбой и мраморной столешницей
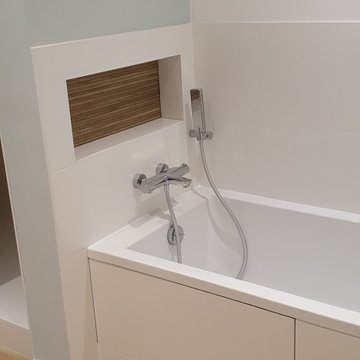
La baignoire avec sa niche et le carrelage effet bois.
Источник вдохновения для домашнего уюта: главная ванная комната среднего размера в классическом стиле с полновстраиваемой ванной, белой плиткой, полом из плитки под дерево и нишей
Источник вдохновения для домашнего уюта: главная ванная комната среднего размера в классическом стиле с полновстраиваемой ванной, белой плиткой, полом из плитки под дерево и нишей
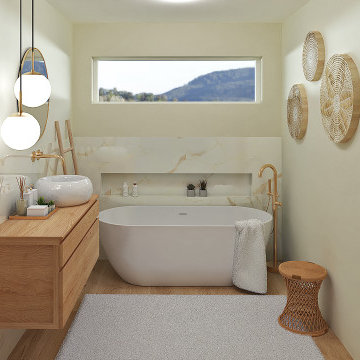
Modélisation 3D à partir de plan d'une maison en construction. Les clients souhaitaient se projeter dans leur future salle de bain grâce aux rendus photoréaliste
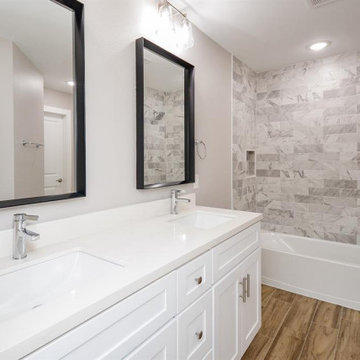
Our Houston bathroom remodelers modify and change some elements and ensure they are up to the latest standards for safety and comfort. With functionality and aesthetics intact, we offer the best of both worlds to maximize your modern bathroom space.
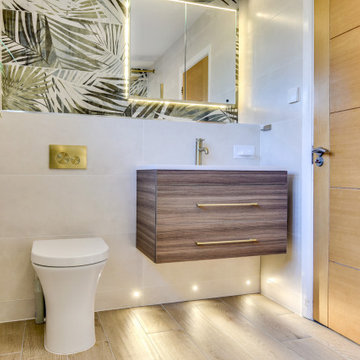
Tropical Bathroom in Horsham, West Sussex
Sparkling brushed-brass elements, soothing tones and patterned topical accent tiling combine in this calming bathroom design.
The Brief
This local Horsham client required our assistance refreshing their bathroom, with the aim of creating a spacious and soothing design. Relaxing natural tones and design elements were favoured from initial conversations, whilst designer Martin was also to create a spacious layout incorporating present-day design components.
Design Elements
From early project conversations this tropical tile choice was favoured and has been incorporated as an accent around storage niches. The tropical tile choice combines perfectly with this neutral wall tile, used to add a soft calming aesthetic to the design. To add further natural elements designer Martin has included a porcelain wood-effect floor tile that is also installed within the walk-in shower area.
The new layout Martin has created includes a vast walk-in shower area at one end of the bathroom, with storage and sanitaryware at the adjacent end.
The spacious walk-in shower contributes towards the spacious feel and aesthetic, and the usability of this space is enhanced with a storage niche which runs wall-to-wall within the shower area. Small downlights have been installed into this niche to add useful and ambient lighting.
Throughout this space brushed-brass inclusions have been incorporated to add a glitzy element to the design.
Special Inclusions
With plentiful storage an important element of the design, two furniture units have been included which also work well with the theme of the project.
The first is a two drawer wall hung unit, which has been chosen in a walnut finish to match natural elements within the design. This unit is equipped with brushed-brass handleware, and atop, a brushed-brass basin mixer from Aqualla has also been installed.
The second unit included is a mirrored wall cabinet from HiB, which adds useful mirrored space to the design, but also fantastic ambient lighting. This cabinet is equipped with demisting technology to ensure the mirrored area can be used at all times.
Project Highlight
The sparkling brushed-brass accents are one of the most eye-catching elements of this design.
A full array of brassware from Aqualla’s Kyloe collection has been used for this project, which is equipped with a subtle knurled finish.
The End Result
The result of this project is a renovation that achieves all elements of the initial project brief, with a remarkable design. A tropical tile choice and brushed-brass elements are some of the stand-out features of this project which this client can will enjoy for many years.
If you are thinking about a bathroom update, discover how our expert designers and award-winning installation team can transform your property. Request your free design appointment in showroom or online today.
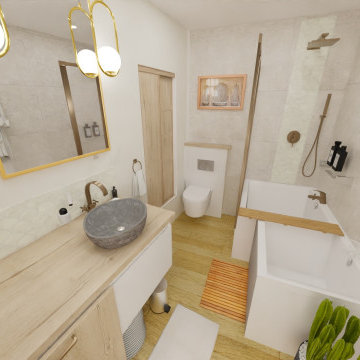
Conception réaliste de la seconde salle de bain pour les invités.
Il s'agit d'un petit espace (7m² environ) dans lequel il fallait une baignoire, un WC, une machine à laver et un meuble vasque. La baignoire a été choisie asymétrique afin d'avoir un gain de place maximal, et la machine à laver a été cachée dans un meuble collé au meuble vasque.
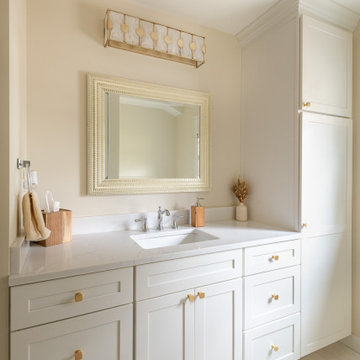
На фото: главная ванная комната среднего размера в стиле неоклассика (современная классика) с фасадами в стиле шейкер, белыми фасадами, ванной в нише, открытым душем, раздельным унитазом, белой плиткой, керамической плиткой, бежевыми стенами, полом из плитки под дерево, врезной раковиной, столешницей из искусственного кварца, белым полом, шторкой для ванной, белой столешницей, тумбой под две раковины и встроенной тумбой
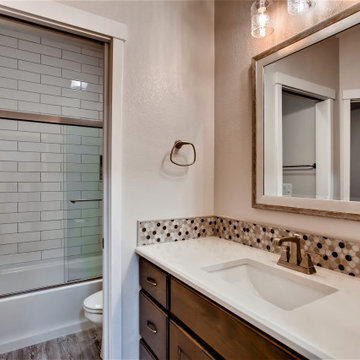
Пример оригинального дизайна: большая ванная комната в стиле кантри с фасадами с выступающей филенкой, темными деревянными фасадами, ванной в нише, душем над ванной, бежевой плиткой, керамогранитной плиткой, бежевыми стенами, полом из плитки под дерево, душевой кабиной, врезной раковиной, столешницей из кварцита, коричневым полом, душем с раздвижными дверями, бежевой столешницей, тумбой под одну раковину и встроенной тумбой
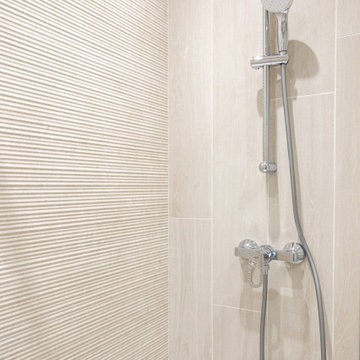
Le projet Croix des Gardes consistait à rafraîchir un pied-à-terre à Cannes, avec comme maîtres mots : minimalisme, luminosité et modernité.
Ce 2 pièces sur les hauteurs de Cannes avait séduit les clients par sa vue à couper le souffle sur la baie de Cannes, et sa grande chambre qui en faisait l'appartement de vacances idéal.
Cependant, la cuisine et la salle de bain manquaient d'ergonomie, de confort et de clarté.
La partie salle de bain était auparavant une pièce très chargée : plusieurs revêtements muraux avec des motifs et des couleurs différentes, papier peint fleuri au plafond, un grand placard face à la porte...
La salle de bain est maintenant totalement transformée, comme agrandie ! Le grand placard à laissé la place à un meuble vasque, avec des rangements et un lave linge tandis que la baignoire a été remplacée par un grand bac à douche extra-plat.
Le sol et la faïence ont été remplacés par un carrelage effet bois blanchi et texturé, créant une pièce aux tons apaisants.
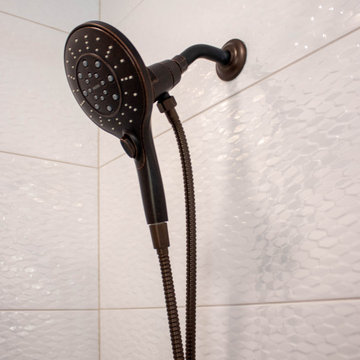
In this guest bathroom Siteline frameless Gallagher Raised Panel in Painted Iceberg cabinets were installed with Envi Quartz Statuario Luna countertops. Two Moen Eva 2-light vanity lights in Oil Rubbed Bronze finish with 24 x 34 antiqued vanity mirrors. The Moen Eva Collection in Oil Rubbed Bronze includes (2) Single handle faucets, (2) 24” towel bars, (2) towel rings, toilet paper holder, robe hook, toilet tank lever. Moen Attract arm mount handshower and (2) Kohler Caxton white oval undermount sinks, Kohler Cimarron white comfort height toilet and Kohler white Mariposa 60 x 36 alcove tub. 12 x 35 white Artwork mini hex patterned wall tile for alcove tub walls installed to ceiling. Flooring is Adura Max 12x24 Graffiti color Skyline.
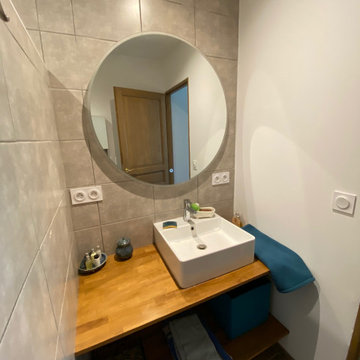
petite salle d'eau avec coin douche, coin vasque avec vasque posé, miroir rétro éclairant.
Стильный дизайн: маленькая ванная комната с угловым душем, серой плиткой, керамической плиткой, серыми стенами, полом из плитки под дерево, душевой кабиной, накладной раковиной, столешницей из дерева, коричневым полом, открытым душем, коричневой столешницей и тумбой под одну раковину для на участке и в саду - последний тренд
Стильный дизайн: маленькая ванная комната с угловым душем, серой плиткой, керамической плиткой, серыми стенами, полом из плитки под дерево, душевой кабиной, накладной раковиной, столешницей из дерева, коричневым полом, открытым душем, коричневой столешницей и тумбой под одну раковину для на участке и в саду - последний тренд
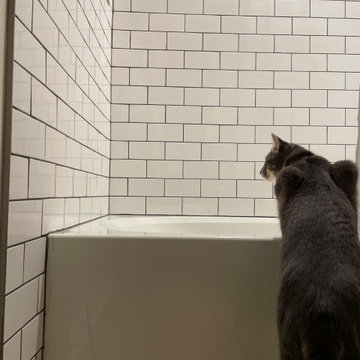
Saki the cat, inspecting the shower.
Стильный дизайн: маленькая детская ванная комната в стиле ретро с плоскими фасадами, белыми фасадами, ванной в нише, душем в нише, унитазом-моноблоком, белой плиткой, плиткой кабанчик, бежевыми стенами, полом из плитки под дерево, монолитной раковиной, столешницей из искусственного камня, коричневым полом, шторкой для ванной, белой столешницей, нишей, тумбой под одну раковину и подвесной тумбой для на участке и в саду - последний тренд
Стильный дизайн: маленькая детская ванная комната в стиле ретро с плоскими фасадами, белыми фасадами, ванной в нише, душем в нише, унитазом-моноблоком, белой плиткой, плиткой кабанчик, бежевыми стенами, полом из плитки под дерево, монолитной раковиной, столешницей из искусственного камня, коричневым полом, шторкой для ванной, белой столешницей, нишей, тумбой под одну раковину и подвесной тумбой для на участке и в саду - последний тренд
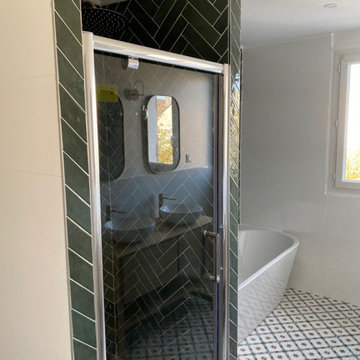
Travaux de rénovation réalisés a Lognes.
Источник вдохновения для домашнего уюта: большая ванная комната в стиле неоклассика (современная классика) с накладной ванной, душем без бортиков, инсталляцией, зеленой плиткой, зелеными стенами, полом из плитки под дерево, душевой кабиной, консольной раковиной, бежевым полом, душем с распашными дверями, тумбой под две раковины и встроенной тумбой
Источник вдохновения для домашнего уюта: большая ванная комната в стиле неоклассика (современная классика) с накладной ванной, душем без бортиков, инсталляцией, зеленой плиткой, зелеными стенами, полом из плитки под дерево, душевой кабиной, консольной раковиной, бежевым полом, душем с распашными дверями, тумбой под две раковины и встроенной тумбой
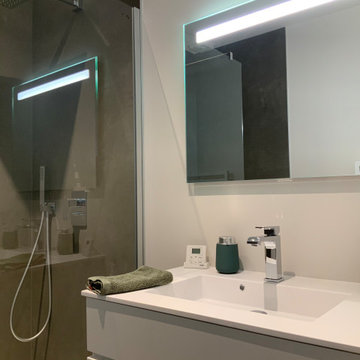
На фото: ванная комната среднего размера с плоскими фасадами, белыми фасадами, открытым душем, раздельным унитазом, коричневой плиткой, керамической плиткой, бежевыми стенами, полом из плитки под дерево, душевой кабиной, монолитной раковиной, бежевым полом, белой столешницей, тумбой под одну раковину и подвесной тумбой с
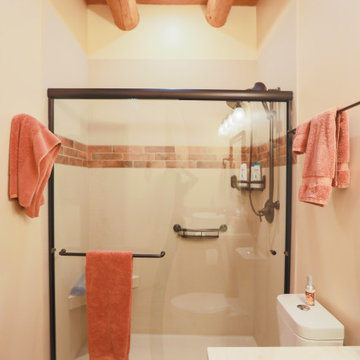
Стильный дизайн: маленькая ванная комната в стиле неоклассика (современная классика) с фасадами в стиле шейкер, фасадами цвета дерева среднего тона, ванной в нише, душем над ванной, унитазом-моноблоком, бежевой плиткой, полом из плитки под дерево, душевой кабиной, раковиной с пьедесталом, столешницей из искусственного камня, разноцветным полом, душем с раздвижными дверями, белой столешницей, тумбой под одну раковину, встроенной тумбой и балками на потолке для на участке и в саду - последний тренд
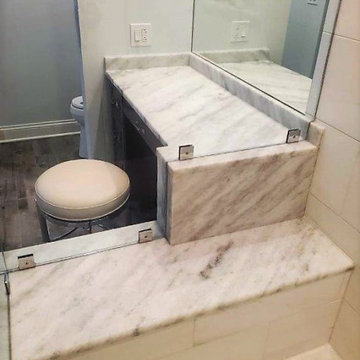
In this project the owner wanted to have a space for him and his wife to age into or be able to sell to anyone in any stage of their lives.
Идея дизайна: главная ванная комната среднего размера в стиле неоклассика (современная классика) с фасадами с выступающей филенкой, темными деревянными фасадами, отдельно стоящей ванной, угловым душем, унитазом-моноблоком, белой плиткой, каменной плиткой, белыми стенами, полом из плитки под дерево, врезной раковиной, столешницей из искусственного кварца, коричневым полом, душем с распашными дверями, разноцветной столешницей, сиденьем для душа, тумбой под две раковины, встроенной тумбой и сводчатым потолком
Идея дизайна: главная ванная комната среднего размера в стиле неоклассика (современная классика) с фасадами с выступающей филенкой, темными деревянными фасадами, отдельно стоящей ванной, угловым душем, унитазом-моноблоком, белой плиткой, каменной плиткой, белыми стенами, полом из плитки под дерево, врезной раковиной, столешницей из искусственного кварца, коричневым полом, душем с распашными дверями, разноцветной столешницей, сиденьем для душа, тумбой под две раковины, встроенной тумбой и сводчатым потолком
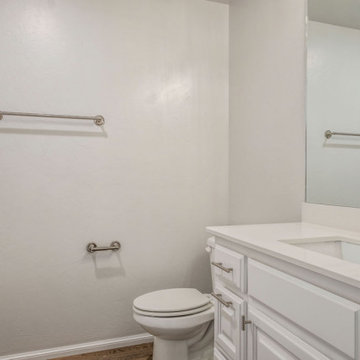
Идея дизайна: ванная комната с белыми фасадами, душем над ванной, белыми стенами, полом из плитки под дерево, душевой кабиной, столешницей из гранита, коричневым полом, шторкой для ванной, белой столешницей, тумбой под одну раковину и встроенной тумбой
Бежевая ванная комната с полом из плитки под дерево – фото дизайна интерьера
9