Бежевая ванная комната с фасадами с выступающей филенкой – фото дизайна интерьера
Сортировать:
Бюджет
Сортировать:Популярное за сегодня
21 - 40 из 8 961 фото
1 из 3
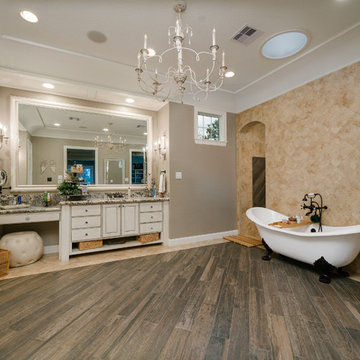
На фото: большая главная ванная комната в стиле неоклассика (современная классика) с фасадами с выступающей филенкой, искусственно-состаренными фасадами, ванной на ножках, душевой комнатой, раздельным унитазом, коричневой плиткой, керамогранитной плиткой, серыми стенами, полом из керамогранита и столешницей из гранита с

Building Design, Plans, and Interior Finishes by: Fluidesign Studio I Builder: Structural Dimensions Inc. I Photographer: Seth Benn Photography
Пример оригинального дизайна: ванная комната среднего размера в классическом стиле с зелеными фасадами, ванной в нише, душем над ванной, раздельным унитазом, белой плиткой, плиткой кабанчик, бежевыми стенами, полом из сланца, врезной раковиной, мраморной столешницей и фасадами с выступающей филенкой
Пример оригинального дизайна: ванная комната среднего размера в классическом стиле с зелеными фасадами, ванной в нише, душем над ванной, раздельным унитазом, белой плиткой, плиткой кабанчик, бежевыми стенами, полом из сланца, врезной раковиной, мраморной столешницей и фасадами с выступающей филенкой
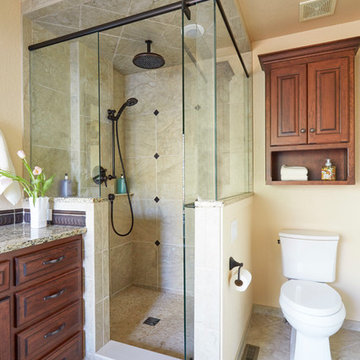
Cabinets: Custom Wood Products, white paint, raised panel door (perimeter)
Custom Wood Products, stained, cherry, raised panel door (island)
Counter: Granite (perimeter)
Soapstone (island)

The clients shared with us an inspiration picture of a white marble bathroom with clean lines and elegant feel. Their current master bathroom was far from elegant. With a somewhat limited budget, the goal was to create a walk-in shower, additional storage and elegant feel without having to change much of the footprint.
To have the look of a marble bath without the high price tag we used on the floor and walls a durable porcelain tile with a realistic Carrara marble look makes this upscale bathroom a breeze to maintain. It also compliments the real Carrara marble countertop perfectly.
A vanity with dual sinks was installed. On each side of the vanity is ample cabinet and drawer storage. This bathroom utilized all the storage space possible, while still having an open feel and flow.
This master bath now has clean lines, delicate fixtures and the look of high end materials without the high end price-tag. The result is an elegant bathroom that they enjoy spending time and relaxing in.
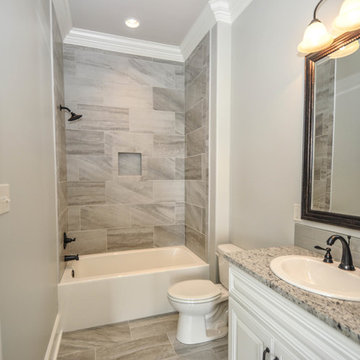
Robbie Breaux & Team
Свежая идея для дизайна: детская ванная комната среднего размера в классическом стиле с фасадами с выступающей филенкой, белыми фасадами, накладной ванной, душем над ванной, унитазом-моноблоком, бежевой плиткой, керамической плиткой, бежевыми стенами, полом из керамической плитки, накладной раковиной и столешницей из гранита - отличное фото интерьера
Свежая идея для дизайна: детская ванная комната среднего размера в классическом стиле с фасадами с выступающей филенкой, белыми фасадами, накладной ванной, душем над ванной, унитазом-моноблоком, бежевой плиткой, керамической плиткой, бежевыми стенами, полом из керамической плитки, накладной раковиной и столешницей из гранита - отличное фото интерьера
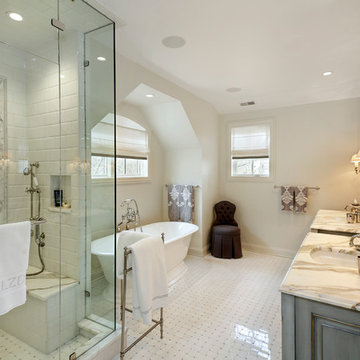
Master bathroom with (2) separate furniture piece vanities. Cabinetry is Brookhaven II framed cabinets manufactured by Wood-Mode, Inc. From this angle, the posts & decorative panels on sides of the cabinetry can be viewed.
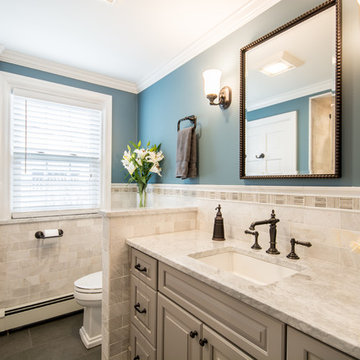
Complete Hall Bath Remodel Designed by Interior Designer Nathan J. Reynolds and Installed by On The Level Carpentry.
phone: (508) 837 - 3972
email: nathan@insperiors.com
www.insperiors.com
Photography Courtesy of © 2016 C. Shaw Photography.
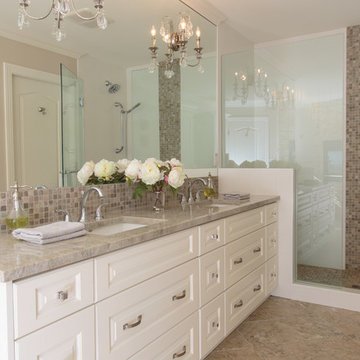
Double Sinks and Oversized Vanity with plenty of drawers for storage.
Storage cubby on shower side of pony wall keeps shampoo bottles neatly tucked away.

Our client requested a design that reflected their need to renovate their dated bathroom into a transitional floor plan that would provide accessibility and function. The new shower design consists of a pony wall with a glass enclosure that has beautiful details of brushed nickel square glass clamps.
The interior shower fittings entail geometric lines that lend a contemporary finish. A curbless shower and linear drain added an extra dimension of accessibility to the plan. In addition, a balance bar above the accessory niche was affixed to the wall for extra stability.
The shower area also includes a folding teak wood bench seat that also adds to the comfort of the bathroom as well as to the accessibility factors. Improved lighting was created with LED Damp-location rated recessed lighting. LED sconces were also used to flank the Robern medicine cabinet which created realistic and flattering light. Designer: Marie cairns
Contractor: Charles Cairns
Photographer: Michael Andrew
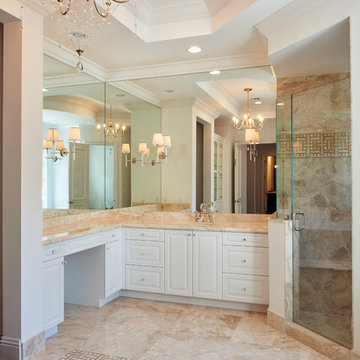
Robert Madrid
Идея дизайна: большая главная ванная комната в стиле неоклассика (современная классика) с врезной раковиной, фасадами с выступающей филенкой, белыми фасадами, столешницей из гранита, ванной на ножках, угловым душем, бежевой плиткой, белыми стенами и мраморным полом
Идея дизайна: большая главная ванная комната в стиле неоклассика (современная классика) с врезной раковиной, фасадами с выступающей филенкой, белыми фасадами, столешницей из гранита, ванной на ножках, угловым душем, бежевой плиткой, белыми стенами и мраморным полом
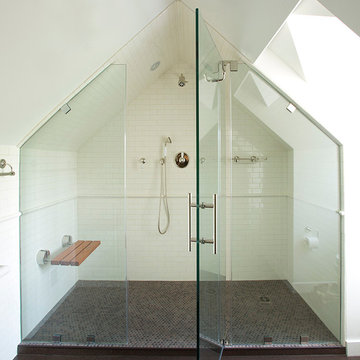
Greg Hadley Photography
На фото: ванная комната в классическом стиле с фасадами с выступающей филенкой, белыми фасадами, мраморной столешницей, душем в нише, унитазом-моноблоком, коричневой плиткой, керамической плиткой и белыми стенами с
На фото: ванная комната в классическом стиле с фасадами с выступающей филенкой, белыми фасадами, мраморной столешницей, душем в нише, унитазом-моноблоком, коричневой плиткой, керамической плиткой и белыми стенами с
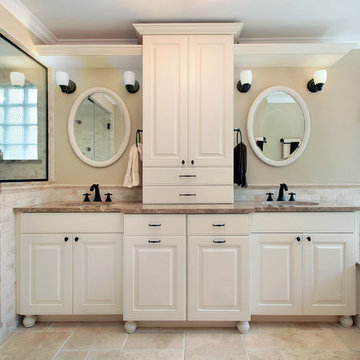
Photo: Kipnis Architecture + Planning
Стильный дизайн: ванная комната в классическом стиле с фасадами с выступающей филенкой, белыми фасадами и накладной ванной - последний тренд
Стильный дизайн: ванная комната в классическом стиле с фасадами с выступающей филенкой, белыми фасадами и накладной ванной - последний тренд

Chattanooga area updated master bath with a modern/traditional mix with rustic accents to reflect the home's mountain setting.
Идея дизайна: большая ванная комната в классическом стиле с фасадами с выступающей филенкой, серыми стенами, полом из керамогранита и встроенной тумбой
Идея дизайна: большая ванная комната в классическом стиле с фасадами с выступающей филенкой, серыми стенами, полом из керамогранита и встроенной тумбой

На фото: ванная комната среднего размера в стиле модернизм с фасадами с выступающей филенкой, светлыми деревянными фасадами, душем в нише, унитазом-моноблоком, серой плиткой, керамической плиткой, серыми стенами, полом из керамической плитки, настольной раковиной, столешницей из искусственного кварца, серым полом, душем с распашными дверями, белой столешницей, тумбой под одну раковину и подвесной тумбой

На фото: главная ванная комната со стиральной машиной в классическом стиле с фасадами с выступающей филенкой, бежевыми фасадами, отдельно стоящей ванной, бежевыми стенами, полом из керамогранита, врезной раковиной, столешницей из кварцита, бежевым полом, бежевой столешницей, встроенной тумбой и обоями на стенах
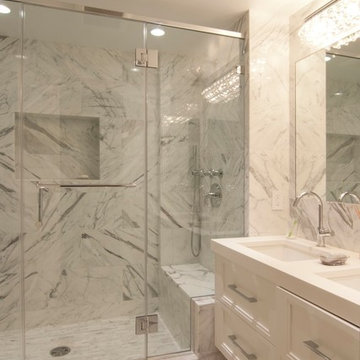
Идея дизайна: большая главная ванная комната в классическом стиле с фасадами с выступающей филенкой, белыми фасадами, душем в нише, инсталляцией, белой плиткой, мраморной плиткой, разноцветными стенами, мраморным полом, врезной раковиной, столешницей из искусственного кварца, разноцветным полом, душем с раздвижными дверями и белой столешницей
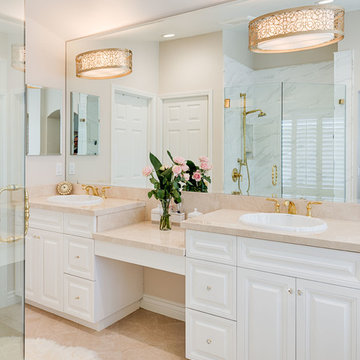
Mel Carll
На фото: большая главная ванная комната в классическом стиле с фасадами с выступающей филенкой, белыми фасадами, угловым душем, серой плиткой, мраморной плиткой, бежевыми стенами, полом из керамической плитки, накладной раковиной, столешницей из гранита, бежевым полом, душем с распашными дверями и бежевой столешницей с
На фото: большая главная ванная комната в классическом стиле с фасадами с выступающей филенкой, белыми фасадами, угловым душем, серой плиткой, мраморной плиткой, бежевыми стенами, полом из керамической плитки, накладной раковиной, столешницей из гранита, бежевым полом, душем с распашными дверями и бежевой столешницей с

Master and Guest Bathroom Remodels in Gilbert, AZ. In the Master, the only thing left untouched was the main area flooring. We removed the vanities and tub shower to create a beautiful zero threshold, walk in shower! The new vanity is topped with a beautiful granite with a waterfall edge. Inside the shower, you'll find basket weave tile on the floor, inlay and inside the soap niche's. Finally, this shower is complete with not one, but THREE shower heads. The guest bathroom complements the Master with a new vanity and new tub shower.
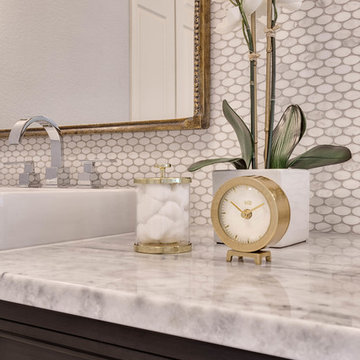
A single house that needed the extra touch.
A master bathroom that never been touched before transformed into a luxurious bathroom, bright, welcoming, fine bathroom.
The couple invested in great materials when they first bought their house so we were able to use the cabinets and reface the kitchen to show fresh and up-to-date look to it. The entire house was painted with a light color to open up the space and make it looks bigger.
In order to create a functional living room, we build a media center where now our couple and enjoy movie nights together.
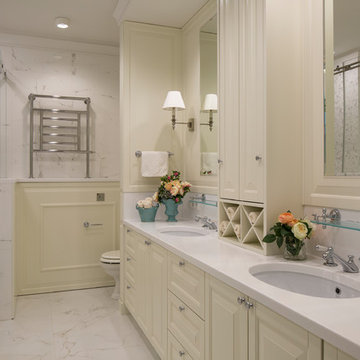
Евгений Кулибаба
На фото: главная ванная комната в стиле неоклассика (современная классика) с фасадами с выступающей филенкой, бежевыми фасадами, угловым душем, раздельным унитазом, белой плиткой, врезной раковиной, белым полом, душем с раздвижными дверями и накладной ванной
На фото: главная ванная комната в стиле неоклассика (современная классика) с фасадами с выступающей филенкой, бежевыми фасадами, угловым душем, раздельным унитазом, белой плиткой, врезной раковиной, белым полом, душем с раздвижными дверями и накладной ванной
Бежевая ванная комната с фасадами с выступающей филенкой – фото дизайна интерьера
2