Бежевая ванная комната с фасадами островного типа – фото дизайна интерьера
Сортировать:
Бюджет
Сортировать:Популярное за сегодня
121 - 140 из 5 332 фото
1 из 3
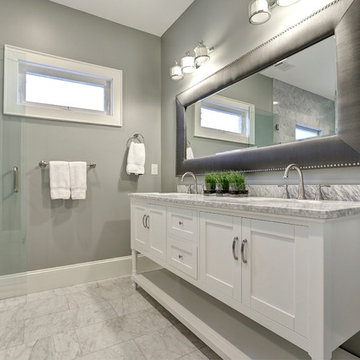
На фото: ванная комната среднего размера в стиле неоклассика (современная классика) с мраморным полом, фасадами островного типа, белыми фасадами, угловым душем, серыми стенами и врезной раковиной
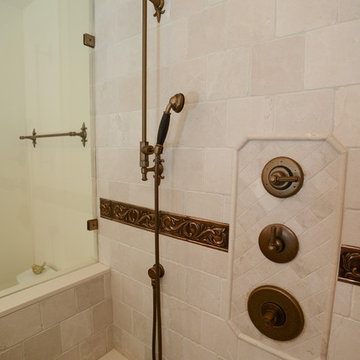
www.vanessamphoto.com
Пример оригинального дизайна: ванная комната среднего размера в классическом стиле с врезной раковиной, фасадами островного типа, темными деревянными фасадами, столешницей из кварцита, душем в нише, белыми стенами, бежевой плиткой, каменной плиткой, душевой кабиной и душем с распашными дверями
Пример оригинального дизайна: ванная комната среднего размера в классическом стиле с врезной раковиной, фасадами островного типа, темными деревянными фасадами, столешницей из кварцита, душем в нише, белыми стенами, бежевой плиткой, каменной плиткой, душевой кабиной и душем с распашными дверями
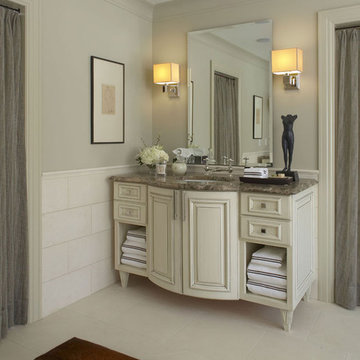
This residence was designed to have the feeling of a classic early 1900’s Albert Kalin home. The owner and Architect referenced several homes in the area designed by Kalin to recall the character of both the traditional exterior and a more modern clean line interior inherent in those homes. The mixture of brick, natural cement plaster, and milled stone were carefully proportioned to reference the character without being a direct copy. Authentic steel windows custom fabricated by Hopes to maintain the very thin metal profiles necessary for the character. To maximize the budget, these were used in the center stone areas of the home with dark bronze clad windows in the remaining brick and plaster sections. Natural masonry fireplaces with contemporary stone and Pewabic custom tile surrounds, all help to bring a sense of modern style and authentic Detroit heritage to this home. Long axis lines both front to back and side to side anchor this home’s geometry highlighting an elliptical spiral stair at one end and the elegant fireplace at appropriate view lines.
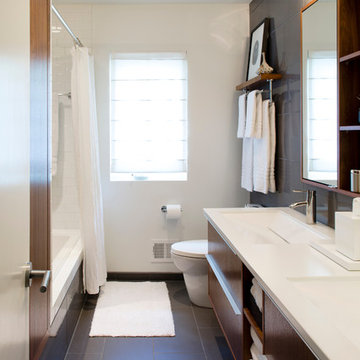
Architect: AToM
Interior Design: d KISER
Contractor: d KISER
d KISER worked with the architect and homeowner to make material selections as well as designing the custom cabinetry. d KISER was also the cabinet manufacturer.
Photography: Colin Conces
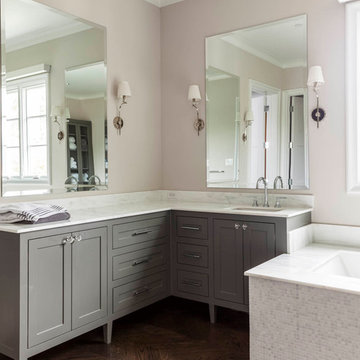
Nathan Schroder Photography
BK Design Studio
Robert Elliott Custom Homes
Свежая идея для дизайна: главная ванная комната в стиле неоклассика (современная классика) с врезной раковиной, фасадами островного типа, серыми фасадами, мраморной столешницей, угловым душем, белой плиткой, бежевыми стенами и темным паркетным полом - отличное фото интерьера
Свежая идея для дизайна: главная ванная комната в стиле неоклассика (современная классика) с врезной раковиной, фасадами островного типа, серыми фасадами, мраморной столешницей, угловым душем, белой плиткой, бежевыми стенами и темным паркетным полом - отличное фото интерьера
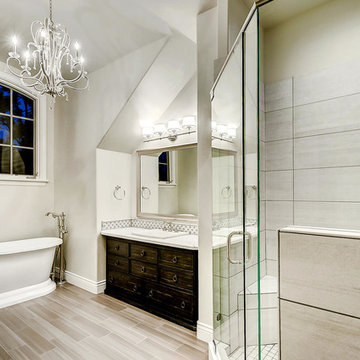
На фото: ванная комната среднего размера с фасадами островного типа, темными деревянными фасадами, отдельно стоящей ванной, угловым душем, белыми стенами, полом из керамогранита, душевой кабиной, накладной раковиной, мраморной столешницей, бежевым полом, душем с распашными дверями и белой столешницей
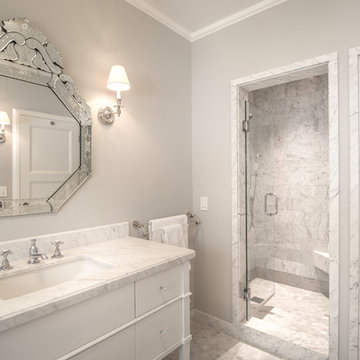
Calvin Baines
Свежая идея для дизайна: детская ванная комната среднего размера в средиземноморском стиле с фасадами островного типа, белыми фасадами, ванной на ножках, угловым душем, унитазом-моноблоком, серой плиткой, мраморной плиткой, белыми стенами, мраморным полом, врезной раковиной и мраморной столешницей - отличное фото интерьера
Свежая идея для дизайна: детская ванная комната среднего размера в средиземноморском стиле с фасадами островного типа, белыми фасадами, ванной на ножках, угловым душем, унитазом-моноблоком, серой плиткой, мраморной плиткой, белыми стенами, мраморным полом, врезной раковиной и мраморной столешницей - отличное фото интерьера
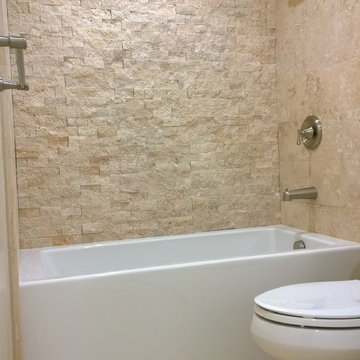
Свежая идея для дизайна: маленькая ванная комната в морском стиле с накладной раковиной, фасадами островного типа, светлыми деревянными фасадами, столешницей из гранита, ванной в нише, душем над ванной, раздельным унитазом, бежевой плиткой, керамической плиткой, бежевыми стенами, полом из керамической плитки и душевой кабиной для на участке и в саду - отличное фото интерьера
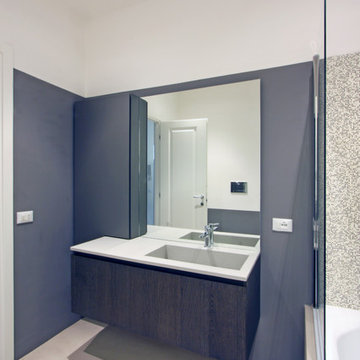
Franco Bernardini
Стильный дизайн: главная ванная комната среднего размера в стиле модернизм с накладной раковиной, фасадами островного типа, темными деревянными фасадами, столешницей из бетона, накладной ванной, инсталляцией, серой плиткой, плиткой мозаикой, серыми стенами и бетонным полом - последний тренд
Стильный дизайн: главная ванная комната среднего размера в стиле модернизм с накладной раковиной, фасадами островного типа, темными деревянными фасадами, столешницей из бетона, накладной ванной, инсталляцией, серой плиткой, плиткой мозаикой, серыми стенами и бетонным полом - последний тренд
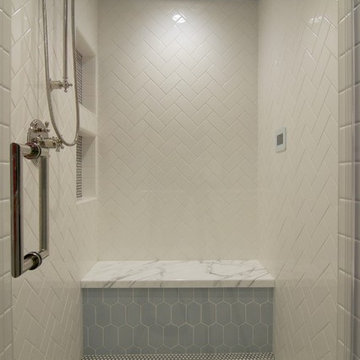
For the Designer's own retreat, the master bathroom and closet areas were gutted and reworked to create an elegant double-sink vanity space, a spacious and relaxing steam shower and a walk-in closet. Rustic barn doors create extra space.
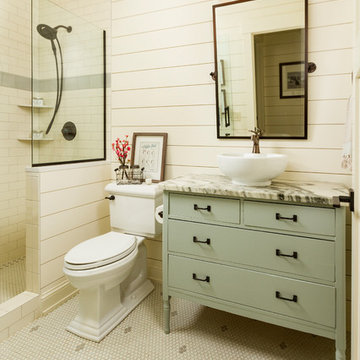
Свежая идея для дизайна: ванная комната среднего размера в классическом стиле с фасадами островного типа, зелеными фасадами, открытым душем, раздельным унитазом, белыми стенами, полом из мозаичной плитки, душевой кабиной, настольной раковиной, мраморной столешницей, белым полом, открытым душем и разноцветной столешницей - отличное фото интерьера
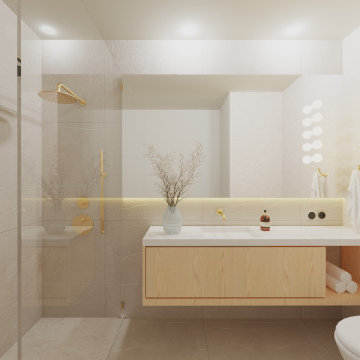
На фото: маленькая главная ванная комната в стиле модернизм с фасадами островного типа, белыми фасадами, бежевой плиткой, столешницей из дерева, тумбой под одну раковину и встроенной тумбой для на участке и в саду
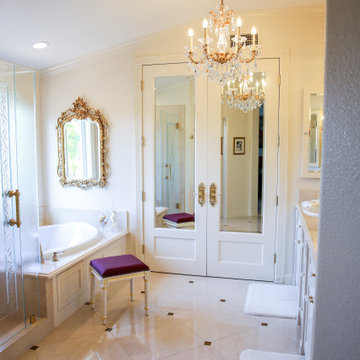
With a touch of glamour and a nod to historical European design, this stunning master bathroom remodel is the culmination of years of dreaming for this client who had meticulously researched and planned nearly every design detail she wanted to incorporate. Each element has a significance behind it and underscores the passion our client has for the Classicism period of design and we were honored to bring her vision to life.
From the crown molding and fluted pilasters, to the Schonbek chandelier and sconces with Swarovski crystals, and subtle “aging in place” details that the untrained eye would never know were there, every inch of this beautiful space was designed with careful thought and love.

ABOUT THE PHOTO: A view of the half bathroom. This bathroom features our Cooper 18-inch vanity in white, which includes a drop-in sink made of porcelain and shelf storage in the vanity base. This bathroom includes a standing shower with a sliding door and wall mounted toilet.
ABOUT THE ALBUM: We worked with our close friends to help revamp a property featuring 3 bathrooms. In this album, we show you the result of a master bathroom, guest bathroom, and a tiny bathroom to help give you inspiration for your next bathroom remodeling project.
Our master bathroom features the Alexander 60-inch vanity in a natural finish. This modern vanity comes with two under mount sinks with a Carrara marble top sourced from Italy. The vanity is a furniture piece against a vibrant and eclectic jade-colored tiling with an open shower, porcelain toilet, and home decor accents.
The guest bathroom features another modern piece, our Wilson 36-inch vanity in a natural finish. The Wilson matches the master in the wood-finishing. It is a single sink with a Carrara marble top sourced from Italy. This bathroom features a full bath tub and a half shower.
Our final bathroom is placed in the kitchen. With that, we decided to go for a more monochromatic look. We went with our Cooper 18-inch vanity, a slim vanity for space saving that features a porcelain sink that's placed on top of the vanity. The vanity itself also doubles as a shelving unit to store amenities. This bathroom features a porcelain toilet and a half shower.
All of our toilet and bath tub units are part of the Vanity by Design brand exclusive to Australia only.
Let us know how you'd like our remodeling project!
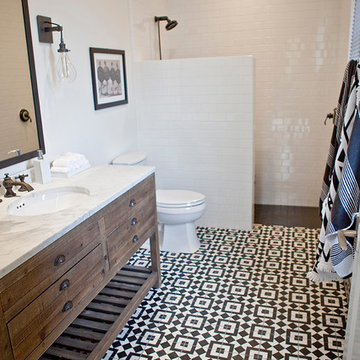
Kristen Vincent Photography
Пример оригинального дизайна: ванная комната среднего размера в стиле неоклассика (современная классика) с фасадами цвета дерева среднего тона, душем в нише, унитазом-моноблоком, черно-белой плиткой, цементной плиткой, белыми стенами, полом из керамической плитки, врезной раковиной, мраморной столешницей и фасадами островного типа
Пример оригинального дизайна: ванная комната среднего размера в стиле неоклассика (современная классика) с фасадами цвета дерева среднего тона, душем в нише, унитазом-моноблоком, черно-белой плиткой, цементной плиткой, белыми стенами, полом из керамической плитки, врезной раковиной, мраморной столешницей и фасадами островного типа
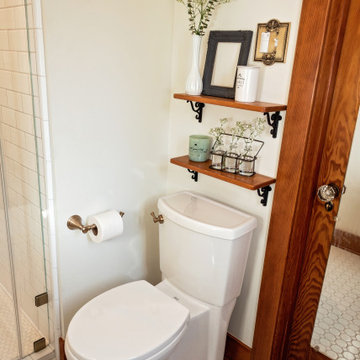
Источник вдохновения для домашнего уюта: маленькая ванная комната в викторианском стиле с фасадами островного типа, темными деревянными фасадами, душем в нише, раздельным унитазом, белой плиткой, плиткой кабанчик, белыми стенами, полом из керамогранита, душевой кабиной, настольной раковиной, столешницей из дерева, белым полом, душем с распашными дверями, коричневой столешницей, нишей, тумбой под одну раковину и напольной тумбой для на участке и в саду

This Wyoming master bath felt confined with an
inefficient layout. Although the existing bathroom
was a good size, an awkwardly placed dividing
wall made it impossible for two people to be in
it at the same time.
Taking down the dividing wall made the room
feel much more open and allowed warm,
natural light to come in. To take advantage of
all that sunshine, an elegant soaking tub was
placed right by the window, along with a unique,
black subway tile and quartz tub ledge. Adding
contrast to the dark tile is a beautiful wood vanity
with ultra-convenient drawer storage. Gold
fi xtures bring warmth and luxury, and add a
perfect fi nishing touch to this spa-like retreat.
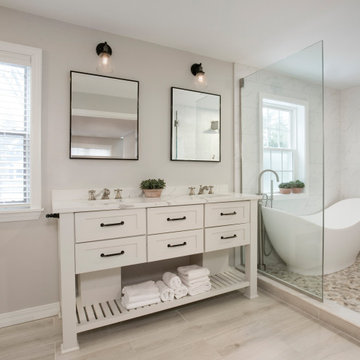
The clients asked for a master bath with a ranch style, tranquil spa feeling. The large master bathroom has two separate spaces; a bath tub/shower room and a spacious area for dressing, the vanity, storage and toilet. The floor in the wet room is a pebble mosaic. The walls are large porcelain, marble looking tile. The main room has a wood-like porcelain, plank tile.
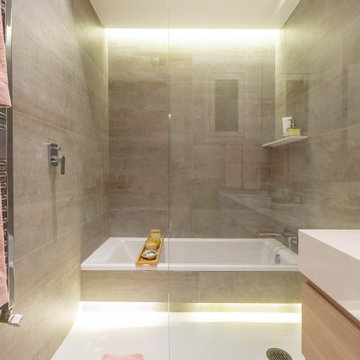
Se hizo un espacio con bañera y ducha en paralelo iluminadas con foseados con tiras LED y mampara de vidrio fija
Свежая идея для дизайна: главная ванная комната среднего размера в стиле модернизм с фасадами островного типа, белыми фасадами, ванной в нише, открытым душем, инсталляцией, серой плиткой, керамической плиткой, серыми стенами, полом из керамической плитки, врезной раковиной, столешницей из искусственного кварца, серым полом и белой столешницей - отличное фото интерьера
Свежая идея для дизайна: главная ванная комната среднего размера в стиле модернизм с фасадами островного типа, белыми фасадами, ванной в нише, открытым душем, инсталляцией, серой плиткой, керамической плиткой, серыми стенами, полом из керамической плитки, врезной раковиной, столешницей из искусственного кварца, серым полом и белой столешницей - отличное фото интерьера
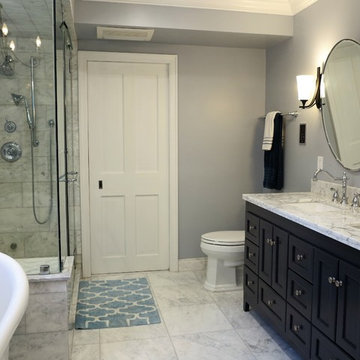
Master Bathroom renovation in rural central NJ
На фото: большая главная ванная комната в стиле кантри с фасадами островного типа, серыми фасадами, ванной на ножках, угловым душем, унитазом-моноблоком, разноцветной плиткой, мраморной плиткой, серыми стенами, мраморным полом, врезной раковиной, мраморной столешницей, разноцветным полом, душем с распашными дверями и белой столешницей с
На фото: большая главная ванная комната в стиле кантри с фасадами островного типа, серыми фасадами, ванной на ножках, угловым душем, унитазом-моноблоком, разноцветной плиткой, мраморной плиткой, серыми стенами, мраморным полом, врезной раковиной, мраморной столешницей, разноцветным полом, душем с распашными дверями и белой столешницей с
Бежевая ванная комната с фасадами островного типа – фото дизайна интерьера
7