Бежевая ванная комната с бежевой плиткой – фото дизайна интерьера
Сортировать:
Бюджет
Сортировать:Популярное за сегодня
101 - 120 из 20 771 фото
1 из 3

Please visit my website directly by copying and pasting this link directly into your browser: http://www.berensinteriors.com/ to learn more about this project and how we may work together!
This soaking bathtub surrounded by onyx is perfect for two and the polished Venetian plaster walls complete the look. Robert Naik Photography.
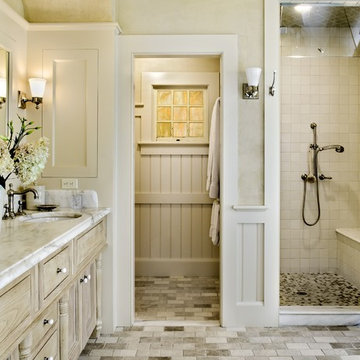
Rob Karosis Photography
www.robkarosis.com
На фото: ванная комната в классическом стиле с врезной раковиной, фасадами с утопленной филенкой, светлыми деревянными фасадами, душем в нише, бежевой плиткой, каменной плиткой и бежевым полом
На фото: ванная комната в классическом стиле с врезной раковиной, фасадами с утопленной филенкой, светлыми деревянными фасадами, душем в нише, бежевой плиткой, каменной плиткой и бежевым полом

Источник вдохновения для домашнего уюта: большая главная ванная комната в современном стиле с открытыми фасадами, фасадами цвета дерева среднего тона, открытым душем, инсталляцией, бежевой плиткой, белой плиткой, мраморной плиткой, белыми стенами, мраморным полом, настольной раковиной, столешницей из дерева, белым полом и открытым душем

A fun and colorful bathroom with plenty of space. The blue stained vanity shows the variation in color as the wood grain pattern peeks through. Marble countertop with soft and subtle veining combined with textured glass sconces wrapped in metal is the right balance of soft and rustic.

На фото: маленькая детская ванная комната в стиле неоклассика (современная классика) с фасадами в стиле шейкер, синими фасадами, ванной в нише, душем в нише, унитазом-моноблоком, бежевой плиткой, керамической плиткой, бежевыми стенами, полом из сланца, накладной раковиной, столешницей из искусственного кварца, черным полом, шторкой для ванной, белой столешницей, тумбой под одну раковину и напольной тумбой для на участке и в саду с

A project along the famous Waverly Place street in historical Greenwich Village overlooking Washington Square Park; this townhouse is 8,500 sq. ft. an experimental project and fully restored space. The client requested to take them out of their comfort zone, aiming to challenge themselves in this new space. The goal was to create a space that enhances the historic structure and make it transitional. The rooms contained vintage pieces and were juxtaposed using textural elements like throws and rugs. Design made to last throughout the ages, an ode to a landmark.

На фото: ванная комната среднего размера в современном стиле с плоскими фасадами, коричневыми фасадами, ванной в нише, душем над ванной, раздельным унитазом, бежевой плиткой, керамической плиткой, серыми стенами, полом из керамической плитки, душевой кабиной, монолитной раковиной, столешницей из кварцита, бежевым полом, шторкой для ванной, белой столешницей, тумбой под две раковины и напольной тумбой с

The quartz countertops were selected for durability, aesthetics, and low-maintenance. They were designed intentionally into the bathroom, the laundry closet, shower niche, and the pony wall creating a seamless look. Four sconces were perfectly placed above the vanity providing even lighting for makeup application and shaving. The paint selection, 'Snip of Tannin' from Kelly Moore, expertly tied the room together.
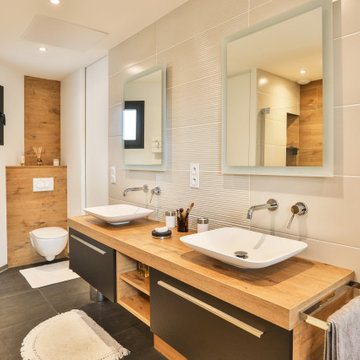
salle de bains dans chambre parentale
Идея дизайна: ванная комната в современном стиле с плоскими фасадами, серыми фасадами, инсталляцией, бежевой плиткой, белыми стенами, настольной раковиной, столешницей из дерева, серым полом, коричневой столешницей, тумбой под две раковины и подвесной тумбой
Идея дизайна: ванная комната в современном стиле с плоскими фасадами, серыми фасадами, инсталляцией, бежевой плиткой, белыми стенами, настольной раковиной, столешницей из дерева, серым полом, коричневой столешницей, тумбой под две раковины и подвесной тумбой

From what was once a humble early 90’s decor space, the contrast that has occurred in this ensuite is vast. On return from a holiday in Japan, our clients desired the same bath house cultural experience, that is known to the land of onsens, for their own ensuite.
The transition in this space is truly exceptional, with the new layout all designed within the same four walls, still maintaining a vanity, shower, bath and toilet. Our designer, Eugene Lombard put much careful consideration into the fittings and finishes to ensure all the elements were pulled together beautifully.
The wet room setting is enhanced by a bench seat which allows the user a moment of transition between the shower and hot, deep soaker style bath. The owners now wake up to a captivating “day-spa like experience” that most would aspire to on a holiday, let alone an everyday occasion. Key features like the underfloor heating in the entrance are added appeal to beautiful large format tiles along with the wood grain finishes which add a sense of warmth and balance to the room.
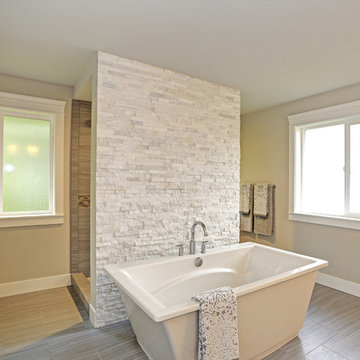
Свежая идея для дизайна: большая главная ванная комната в современном стиле с отдельно стоящей ванной, открытым душем, бежевой плиткой, серой плиткой, каменной плиткой, бежевыми стенами, полом из керамогранита, бежевым полом и открытым душем - отличное фото интерьера

На фото: ванная комната в современном стиле с плоскими фасадами, белыми фасадами, душем в нише, бежевой плиткой, белыми стенами, душевой кабиной, настольной раковиной, коричневым полом, открытым душем и белой столешницей с
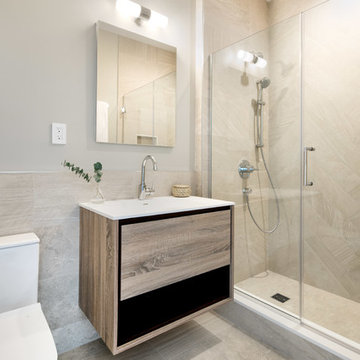
На фото: ванная комната в современном стиле с плоскими фасадами, фасадами цвета дерева среднего тона, душем в нише, раздельным унитазом, бежевой плиткой, душевой кабиной, монолитной раковиной, бежевым полом и белой столешницей с
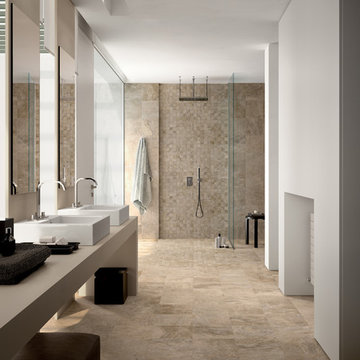
Идея дизайна: ванная комната в современном стиле с душем без бортиков, бежевой плиткой, плиткой мозаикой, белыми стенами, настольной раковиной, бежевым полом, открытым душем и бежевой столешницей

Une belle salle d'eau résolument zen !
Une jolie mosaïque en pierre au sol, répondant à des carreaux non lisses aux multiples dégradés bleu-vert aux murs !
https://www.nevainteriordesign.com/
http://www.cotemaison.fr/avant-apres/diaporama/appartement-paris-15-renovation-ancien-duplex-vintage_31044.html
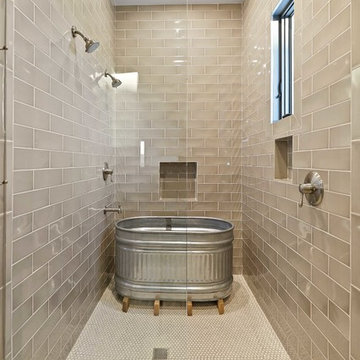
Lauren Keller | Luxury Real Estate Services, LLC
Ipe under tub - https://www.woodco.com/products/ipe/

Picture Perfect Home
Свежая идея для дизайна: ванная комната среднего размера в стиле неоклассика (современная классика) с коричневыми фасадами, душем в нише, раздельным унитазом, полом из керамической плитки, врезной раковиной, мраморной столешницей, серым полом, душем с раздвижными дверями, бежевой плиткой, синими стенами, душевой кабиной, зеркалом с подсветкой и фасадами с утопленной филенкой - отличное фото интерьера
Свежая идея для дизайна: ванная комната среднего размера в стиле неоклассика (современная классика) с коричневыми фасадами, душем в нише, раздельным унитазом, полом из керамической плитки, врезной раковиной, мраморной столешницей, серым полом, душем с раздвижными дверями, бежевой плиткой, синими стенами, душевой кабиной, зеркалом с подсветкой и фасадами с утопленной филенкой - отличное фото интерьера

Master and Guest Bathroom Remodels in Gilbert, AZ. In the Master, the only thing left untouched was the main area flooring. We removed the vanities and tub shower to create a beautiful zero threshold, walk in shower! The new vanity is topped with a beautiful granite with a waterfall edge. Inside the shower, you'll find basket weave tile on the floor, inlay and inside the soap niche's. Finally, this shower is complete with not one, but THREE shower heads. The guest bathroom complements the Master with a new vanity and new tub shower.
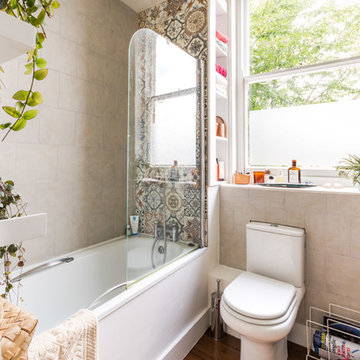
Amelia Hallsworth
Свежая идея для дизайна: главная ванная комната среднего размера в стиле фьюжн с накладной ванной, душем над ванной, темным паркетным полом, коричневым полом, раздельным унитазом, бежевой плиткой, разноцветной плиткой, разноцветными стенами и открытым душем - отличное фото интерьера
Свежая идея для дизайна: главная ванная комната среднего размера в стиле фьюжн с накладной ванной, душем над ванной, темным паркетным полом, коричневым полом, раздельным унитазом, бежевой плиткой, разноцветной плиткой, разноцветными стенами и открытым душем - отличное фото интерьера
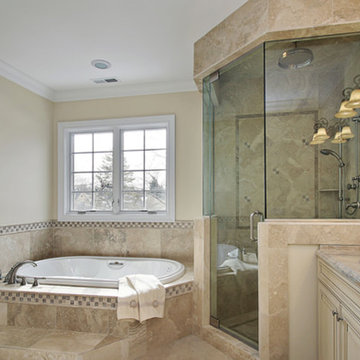
Идея дизайна: маленькая главная ванная комната в классическом стиле с фасадами с выступающей филенкой, белыми фасадами, накладной ванной, душем в нише, раздельным унитазом, бежевой плиткой, керамической плиткой, белыми стенами, полом из керамической плитки, врезной раковиной, столешницей из гранита, бежевым полом и душем с распашными дверями для на участке и в саду
Бежевая ванная комната с бежевой плиткой – фото дизайна интерьера
6