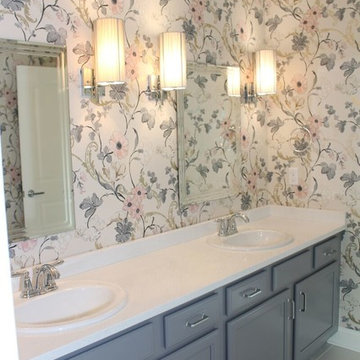Бежевая ванная комната с бежевой плиткой – фото дизайна интерьера
Сортировать:
Бюджет
Сортировать:Популярное за сегодня
241 - 260 из 20 818 фото
1 из 3
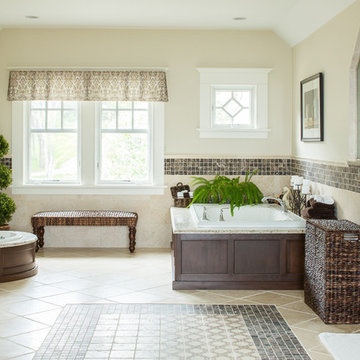
Jeff Roberts
Источник вдохновения для домашнего уюта: главная ванная комната в морском стиле с угловой ванной, душем в нише, бежевой плиткой, бежевыми стенами и полом из керамической плитки
Источник вдохновения для домашнего уюта: главная ванная комната в морском стиле с угловой ванной, душем в нише, бежевой плиткой, бежевыми стенами и полом из керамической плитки
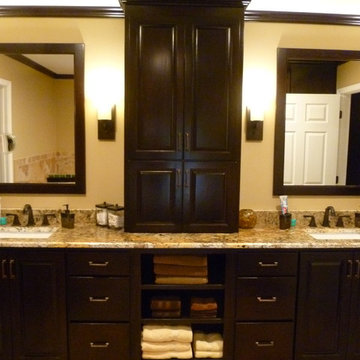
The master bath features custom cabinets, double sinks, granite counters, travertine tile, heated floor, soaking tub and steam shower.
Источник вдохновения для домашнего уюта: большая ванная комната в современном стиле с врезной раковиной, фасадами с выступающей филенкой, темными деревянными фасадами, столешницей из гранита, накладной ванной, унитазом-моноблоком, бежевой плиткой, каменной плиткой, бежевыми стенами и полом из травертина
Источник вдохновения для домашнего уюта: большая ванная комната в современном стиле с врезной раковиной, фасадами с выступающей филенкой, темными деревянными фасадами, столешницей из гранита, накладной ванной, унитазом-моноблоком, бежевой плиткой, каменной плиткой, бежевыми стенами и полом из травертина
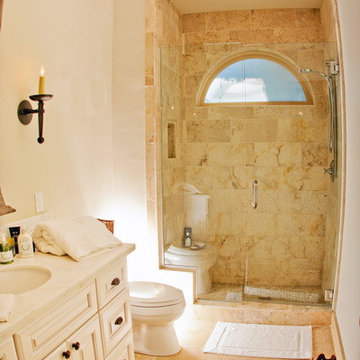
На фото: маленькая главная ванная комната в стиле рустика с бежевой плиткой и каменной плиткой для на участке и в саду с
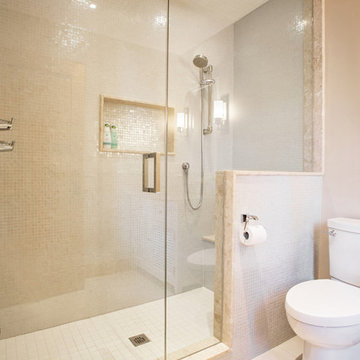
На фото: маленькая ванная комната в морском стиле с врезной раковиной, мраморной столешницей, душем в нише, раздельным унитазом, бежевой плиткой, керамогранитной плиткой, бежевыми стенами, полом из керамогранита и душевой кабиной для на участке и в саду с
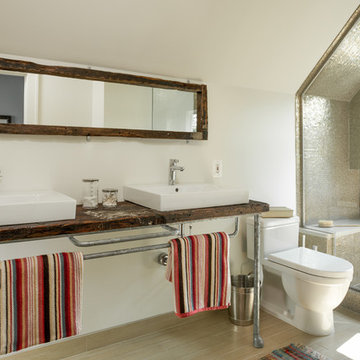
Brett Mountain
Идея дизайна: ванная комната в стиле лофт с настольной раковиной, столешницей из дерева, душем в нише, унитазом-моноблоком, бежевой плиткой, плиткой мозаикой и окном
Идея дизайна: ванная комната в стиле лофт с настольной раковиной, столешницей из дерева, душем в нише, унитазом-моноблоком, бежевой плиткой, плиткой мозаикой и окном
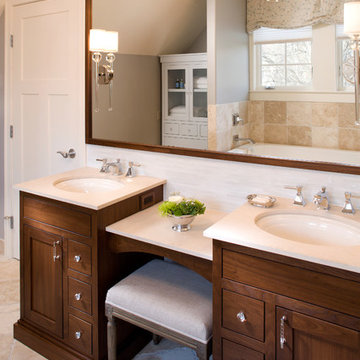
Пример оригинального дизайна: ванная комната в классическом стиле с врезной раковиной, темными деревянными фасадами и бежевой плиткой
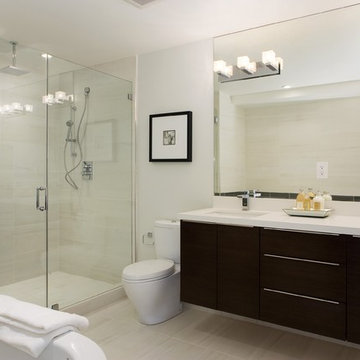
Стильный дизайн: ванная комната: освещение в современном стиле с врезной раковиной, плоскими фасадами, черными фасадами, душем в нише и бежевой плиткой - последний тренд

Christine Lefebvre Design’s goal for this bathroom redesign was to create an elegant, streamlined, and hardworking space that would feel as though it had always existed in the home. Design services included two-dimensional design drawings (floor plans and elevations); material and fixture selection including lighting, plumbing, vanity, countertop, flooring, hardware, tile, and paint; tile installation design; and budgeting.
This 55-square-foot space received a gut renovation, though locations of the plumbing fixtures and walls were left unchanged. A door that had previously separated the shower/toilet area from the vanity was removed, and the doorway was opened to the ceiling, to create better flow through the space and to make the room seem larger and more welcoming.
Christine Lefebvre Design designed the tile layout with a mix of field tile sizes. Our installation incorporated tile accessories (robe hooks, towel bar ends, and switch plate cover), base moldings, and radius trim for a completely custom tile installation. Radius trim and specialty tile pieces also played their part in the design of a seamless shower niche. Multiple handrails were specified for the shower/toilet area to make the space more accessible. A TRAX shower rod was mounted to the ceiling, with custom liner and shower curtain made to reach from ceiling to floor.
Christine Lefebvre Design changed the sink faucet from a standard deck-mount to a wall-mount, and incorporated it into an extra-high granite backsplash. This was done for aesthetic reasons and to help the homeowners keep clean the heavily-used sink. Granite for the countertop was fabricated from a remnant sourced from a local stoneyard. All plumbing fixtures are Kohler. The new flooring is gauged slate.

Reforma integral Sube Interiorismo www.subeinteriorismo.com
Biderbost Photo
Стильный дизайн: большой главный совмещенный санузел в стиле неоклассика (современная классика) с белыми фасадами, душем в нише, инсталляцией, бежевой плиткой, керамогранитной плиткой, бежевыми стенами, полом из ламината, врезной раковиной, столешницей из искусственного кварца, коричневым полом, душем с распашными дверями, белой столешницей, тумбой под две раковины, встроенной тумбой, обоями на стенах и фасадами с утопленной филенкой - последний тренд
Стильный дизайн: большой главный совмещенный санузел в стиле неоклассика (современная классика) с белыми фасадами, душем в нише, инсталляцией, бежевой плиткой, керамогранитной плиткой, бежевыми стенами, полом из ламината, врезной раковиной, столешницей из искусственного кварца, коричневым полом, душем с распашными дверями, белой столешницей, тумбой под две раковины, встроенной тумбой, обоями на стенах и фасадами с утопленной филенкой - последний тренд
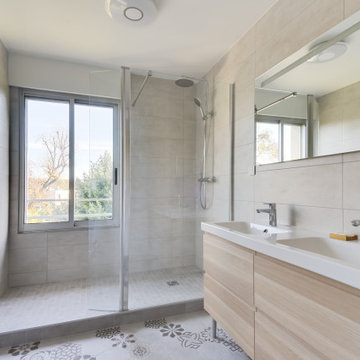
Стильный дизайн: ванная комната среднего размера в современном стиле с светлыми деревянными фасадами, душем в нише, бежевой плиткой, душевой кабиной, монолитной раковиной, разноцветным полом, душем с распашными дверями, белой столешницей и плоскими фасадами - последний тренд
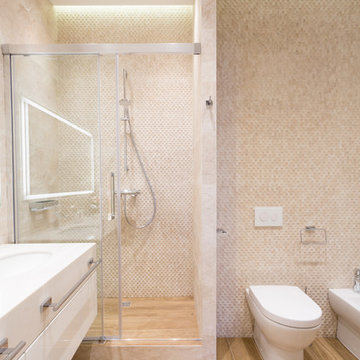
Проект разработан и реализован Дизайн-Бюро9.
Руководитель Архитектор Екатерина Ялалтынова.
Фотограф Евгений Якушев.
Идея дизайна: большая ванная комната в современном стиле с плоскими фасадами, белыми фасадами, душем в нише, инсталляцией, бежевой плиткой, керамогранитной плиткой, бежевыми стенами, полом из керамогранита, душевой кабиной, врезной раковиной, столешницей из искусственного кварца, коричневым полом, душем с раздвижными дверями и белой столешницей
Идея дизайна: большая ванная комната в современном стиле с плоскими фасадами, белыми фасадами, душем в нише, инсталляцией, бежевой плиткой, керамогранитной плиткой, бежевыми стенами, полом из керамогранита, душевой кабиной, врезной раковиной, столешницей из искусственного кварца, коричневым полом, душем с раздвижными дверями и белой столешницей
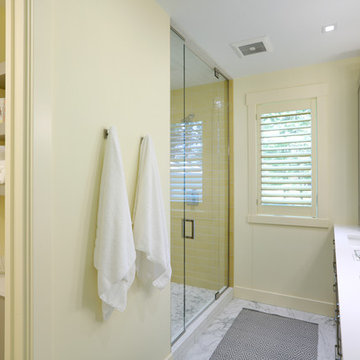
Builder: Falcon Custom Homes
Interior Designer: Mary Burns - Gallery
Photographer: Mike Buck
A perfectly proportioned story and a half cottage, the Farfield is full of traditional details and charm. The front is composed of matching board and batten gables flanking a covered porch featuring square columns with pegged capitols. A tour of the rear façade reveals an asymmetrical elevation with a tall living room gable anchoring the right and a low retractable-screened porch to the left.
Inside, the front foyer opens up to a wide staircase clad in horizontal boards for a more modern feel. To the left, and through a short hall, is a study with private access to the main levels public bathroom. Further back a corridor, framed on one side by the living rooms stone fireplace, connects the master suite to the rest of the house. Entrance to the living room can be gained through a pair of openings flanking the stone fireplace, or via the open concept kitchen/dining room. Neutral grey cabinets featuring a modern take on a recessed panel look, line the perimeter of the kitchen, framing the elongated kitchen island. Twelve leather wrapped chairs provide enough seating for a large family, or gathering of friends. Anchoring the rear of the main level is the screened in porch framed by square columns that match the style of those found at the front porch. Upstairs, there are a total of four separate sleeping chambers. The two bedrooms above the master suite share a bathroom, while the third bedroom to the rear features its own en suite. The fourth is a large bunkroom above the homes two-stall garage large enough to host an abundance of guests.
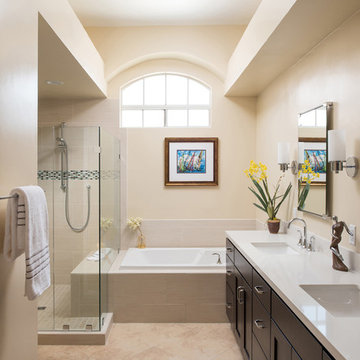
This large master bath features Arizona Tile's Metalwood Iridio on the shower walls, Bedrosians Hampton Seaside Glass Mosiac tile for the accent tile in the shower, and Emser Tile's Baja Mexicali Mosiac tile in the shower pan. The bathtub is Hydrosystems Studio Whirlpool tub and all faucets in this bathroom are from MOEN. The vanity is from Starmark in their Farmington Cherry Wood with a Java stain. Finishing off the vanity are two undermount sinks from IPT with an engineered quartz countertop/backsplash.
Photos by: Scott Basile
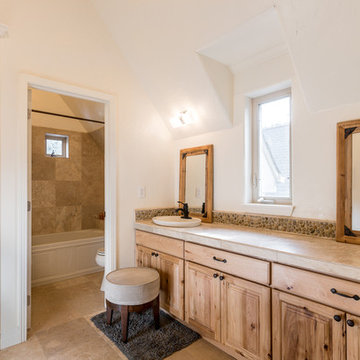
DPJ-Photography, Photo credit: Daan P. Jaspers
На фото: главная ванная комната среднего размера в стиле рустика с бежевыми фасадами, накладной ванной, душем в нише, унитазом-моноблоком, бежевой плиткой, каменной плиткой, бежевыми стенами, накладной раковиной, столешницей из гранита и шторкой для ванной
На фото: главная ванная комната среднего размера в стиле рустика с бежевыми фасадами, накладной ванной, душем в нише, унитазом-моноблоком, бежевой плиткой, каменной плиткой, бежевыми стенами, накладной раковиной, столешницей из гранита и шторкой для ванной
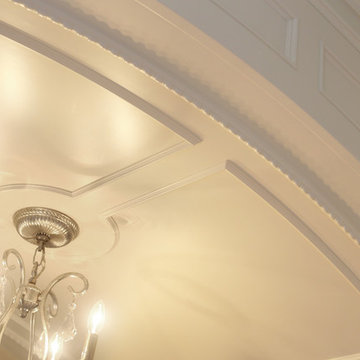
Стильный дизайн: большая главная ванная комната в викторианском стиле с накладной ванной, раздельным унитазом, бежевой плиткой, разноцветными стенами, полом из керамической плитки и консольной раковиной - последний тренд
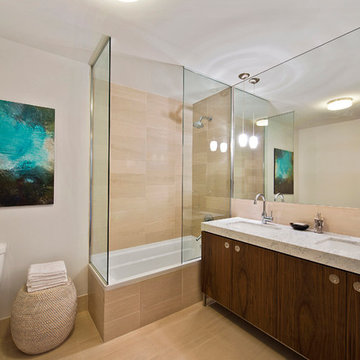
Стильный дизайн: главная ванная комната в современном стиле с плоскими фасадами, темными деревянными фасадами, угловой ванной, душем над ванной, раздельным унитазом, бежевой плиткой, бежевыми стенами, врезной раковиной, открытым душем, керамогранитной плиткой, полом из керамогранита и мраморной столешницей - последний тренд
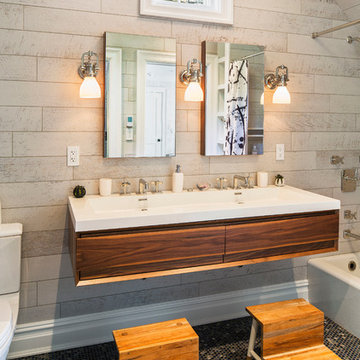
Jon Wallen
На фото: главная ванная комната среднего размера в стиле неоклассика (современная классика) с плоскими фасадами, фасадами цвета дерева среднего тона, ванной в нише, душем над ванной, унитазом-моноблоком, бежевой плиткой, керамогранитной плиткой, полом из винила и раковиной с несколькими смесителями с
На фото: главная ванная комната среднего размера в стиле неоклассика (современная классика) с плоскими фасадами, фасадами цвета дерева среднего тона, ванной в нише, душем над ванной, унитазом-моноблоком, бежевой плиткой, керамогранитной плиткой, полом из винила и раковиной с несколькими смесителями с
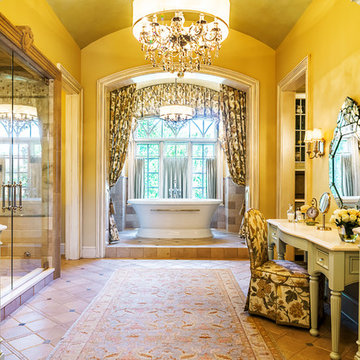
Стильный дизайн: огромная главная ванная комната в классическом стиле с светлыми деревянными фасадами, бежевой плиткой, желтыми стенами, полом из керамогранита, мраморной столешницей, отдельно стоящей ванной, душем в нише, душем с распашными дверями и фасадами с декоративным кантом - последний тренд

Marilyn Peryer Style House Photography
Свежая идея для дизайна: большая главная ванная комната в стиле неоклассика (современная классика) с светлыми деревянными фасадами, накладной ванной, раздельным унитазом, керамогранитной плиткой, зелеными стенами, полом из керамогранита, врезной раковиной, столешницей из гранита, фасадами в стиле шейкер, угловым душем, бежевой плиткой, бежевым полом, душем с распашными дверями и зеленой столешницей - отличное фото интерьера
Свежая идея для дизайна: большая главная ванная комната в стиле неоклассика (современная классика) с светлыми деревянными фасадами, накладной ванной, раздельным унитазом, керамогранитной плиткой, зелеными стенами, полом из керамогранита, врезной раковиной, столешницей из гранита, фасадами в стиле шейкер, угловым душем, бежевой плиткой, бежевым полом, душем с распашными дверями и зеленой столешницей - отличное фото интерьера
Бежевая ванная комната с бежевой плиткой – фото дизайна интерьера
13
