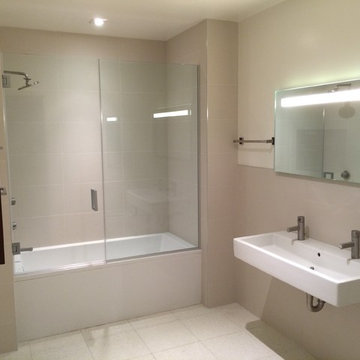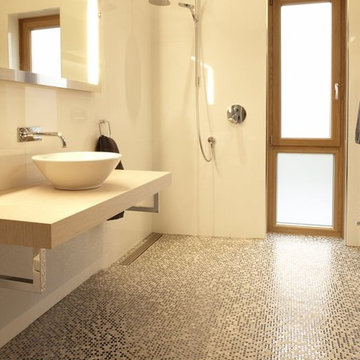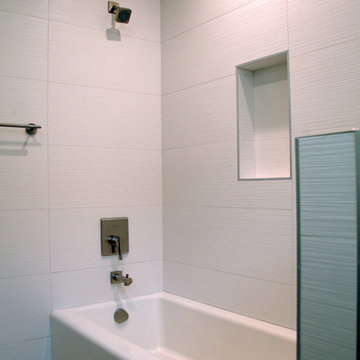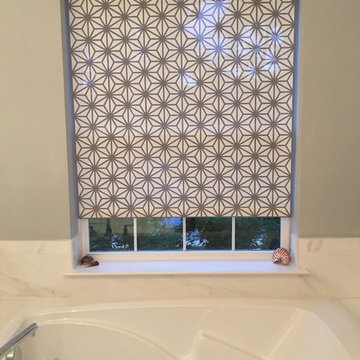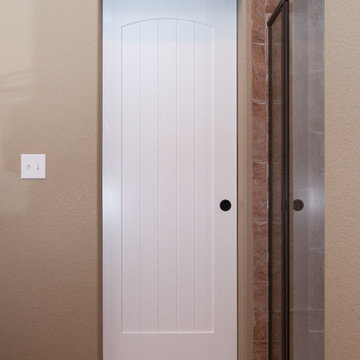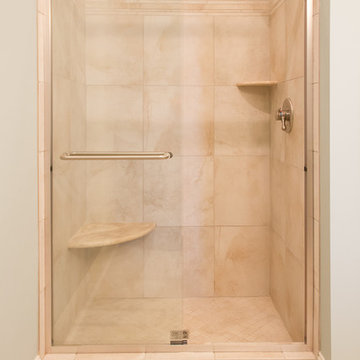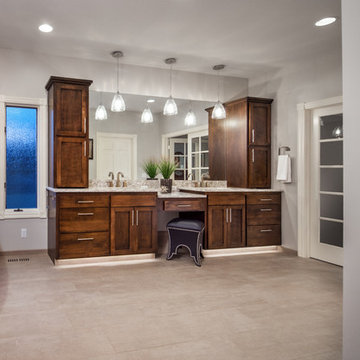Бежевая ванная комната – фото дизайна интерьера
Сортировать:
Бюджет
Сортировать:Популярное за сегодня
221 - 240 из 611 фото
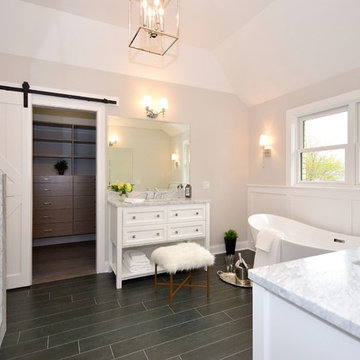
Свежая идея для дизайна: ванная комната в стиле неоклассика (современная классика) - отличное фото интерьера
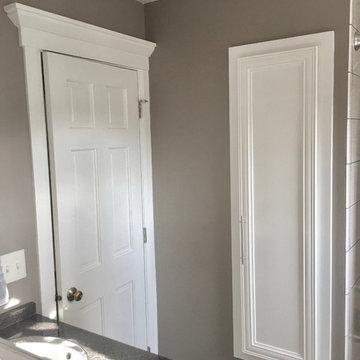
Стильный дизайн: большая главная ванная комната в стиле неоклассика (современная классика) с фасадами в стиле шейкер, белыми фасадами, душем в нише, раздельным унитазом, серой плиткой, белой плиткой, каменной плиткой, серыми стенами, мраморным полом, врезной раковиной, столешницей из гранита, разноцветным полом и душем с распашными дверями - последний тренд
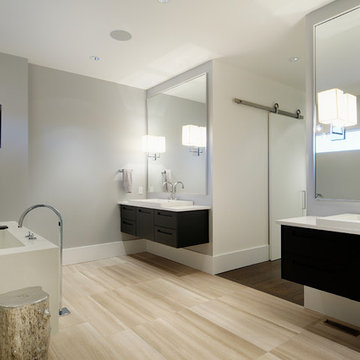
На фото: ванная комната в современном стиле с подвесной раковиной, плоскими фасадами, темными деревянными фасадами, столешницей из искусственного кварца, отдельно стоящей ванной и полом из керамогранита с
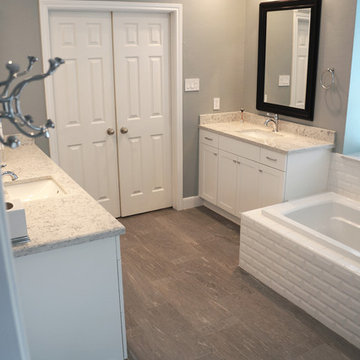
Свежая идея для дизайна: главная ванная комната среднего размера в стиле неоклассика (современная классика) с фасадами в стиле шейкер, белыми фасадами, накладной ванной, угловым душем, белой плиткой, керамогранитной плиткой, синими стенами, полом из керамогранита, врезной раковиной и столешницей из искусственного кварца - отличное фото интерьера
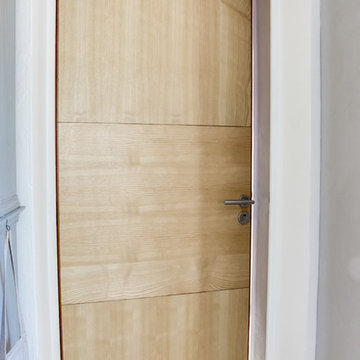
Porte intérieure.
Côté cuisine une face simple à 3 panneaux au fil croisé, côté salle de bain, un décor d'arbre pour un usage de porte vêtements.
Идея дизайна: ванная комната среднего размера в стиле модернизм с фасадами островного типа, светлыми деревянными фасадами, душем без бортиков, белыми стенами, бетонным полом, душевой кабиной и серым полом
Идея дизайна: ванная комната среднего размера в стиле модернизм с фасадами островного типа, светлыми деревянными фасадами, душем без бортиков, белыми стенами, бетонным полом, душевой кабиной и серым полом
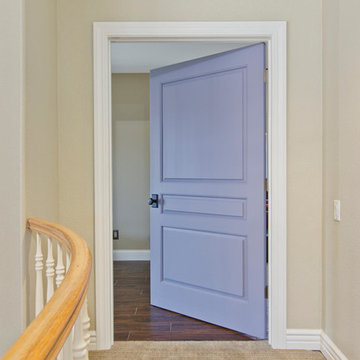
This master bathroom is located we call it the fantasy bathroom, with open design let in natural light and intriguing materials create drama. Removed a unwanted fireplace to expand the shower and now the shower is a walk in dream that has 2 fixed shower heads and a hand held for ease in cleaning.
Bathroom Designer Bonnie Bagley Catlin
Photos by Jon Upson
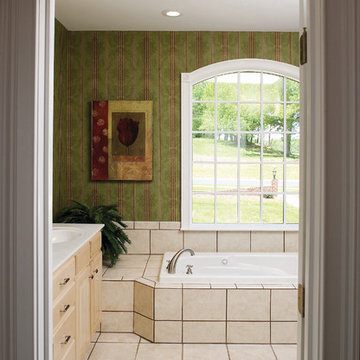
Incorporating European style, this house plan combines stone and stucco with gables and arched windows for a stunning façade. The grand portico leads to an impressive, open floorplan. Built-in cabinetry, French doors, and a fireplace enhance the great room, while an angled counter separates the kitchen from the breakfast nook.
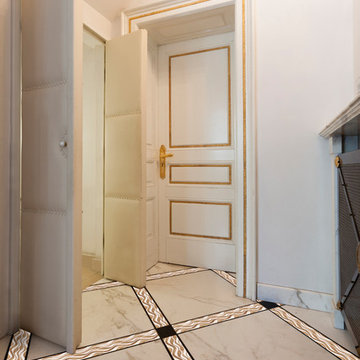
Bathroom floor decoration with our hand-made Beige Marble Border in Pure Gold, Wave, and Calcatta Marble Tile. Please visit our website for more kitchen&bath decoration ideas. www.elaluxtile.com (link in bio) .
.
.
.
.
#etched #engraved #etchedmarble #engravedmarble #handmade #handcarved #gold #goldenetching #goldmarble #goldenmarble
#presidentsday #presidentsdayweekend #longweekend #holiday #federalholiday #monday #mondaymotivation #motivation #whitemarble #beigemarble
#beigeingold #naturalstone #marbleborder #inlay #goldeninay #bathroom #bathroomdecoration #bathroomfloor #flooring #floordecor
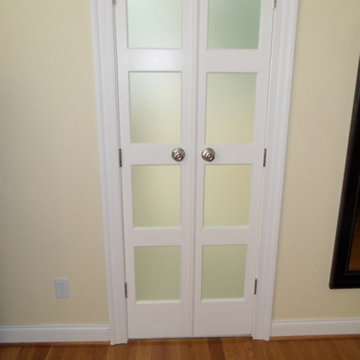
Portofino Tile is located in Cary, NC. This photo is one of the dream bathroom renovations we have completed in the local area. We ONLY do bathroom remodels, and finish complete bathroom renovations in less than two weeks. Call us at 919-438-0713 or visit our website at www.PortofinoTile.com. We also have a showroom in Downtown Cary, NC at 115 Ward Street.
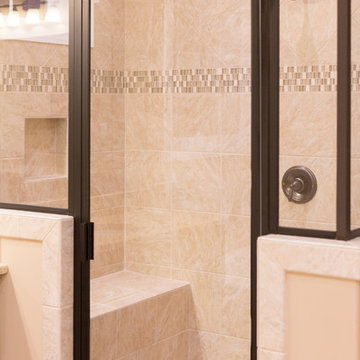
На фото: главная ванная комната среднего размера с врезной раковиной, фасадами в стиле шейкер, темными деревянными фасадами, столешницей из гранита, угловой ванной, бежевой плиткой, керамической плиткой, бежевыми стенами и полом из керамической плитки с
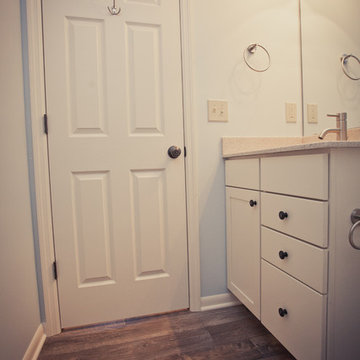
Kyle Cannon
На фото: маленькая главная ванная комната в классическом стиле с врезной раковиной, белыми фасадами, столешницей из гранита, синими стенами, темным паркетным полом, плоскими фасадами, душем в нише и раздельным унитазом для на участке и в саду
На фото: маленькая главная ванная комната в классическом стиле с врезной раковиной, белыми фасадами, столешницей из гранита, синими стенами, темным паркетным полом, плоскими фасадами, душем в нише и раздельным унитазом для на участке и в саду
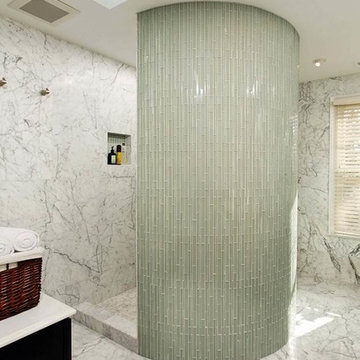
2011 NARI CAPITAL COTY FINALIST AWARD WINNER
The homeowners purchased this 6,000 square foot Mount Vernon home as they were about to retire. While spacious, it was in desperate need of renovating. High on their list of goals for the project was having a large, contemporary master bathroom.
To get extra space for the new bathroom, the designer borrowed some space from an existing closet. Eliminating the tub—the owners preferred a larger shower—also provided some “added” space.
The new bathroom consists of a very large walk-in shower with double entry, built-in benches, multiple shower heads and a dramatic curved glass block partition wall. His and her vanities have been created for each client’s individual needs. Marble and tile used on the floors and walls features very specific handpicked glass tile inserts & designs.
The use of colorful marble counter tops and open vanity cabinetry is part of contemporary look of this project. A mixture of hand selected commode and faucets, rain showers, beveled mirrors, and custom lighting are all part of the detailed craftsmanship that went into this project.
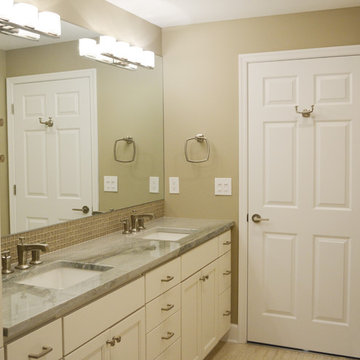
A&E Construction. This Princeton NJ bathroom renovation was part of a larger basement renovation that also included a bedroom, laundry room, kitchen, living room, and home theater. This luxurious bathroom includes a custom steam shower with transom glass for steam regulation and striking waterfall tile.
Бежевая ванная комната – фото дизайна интерьера
12
