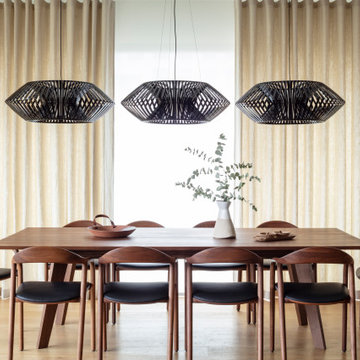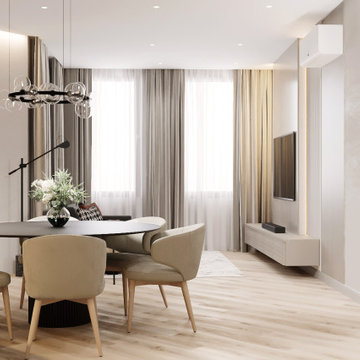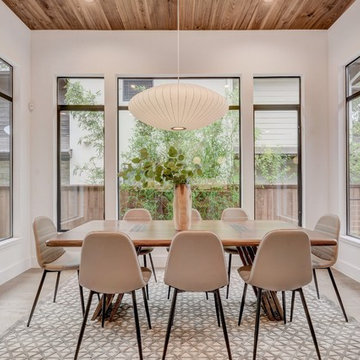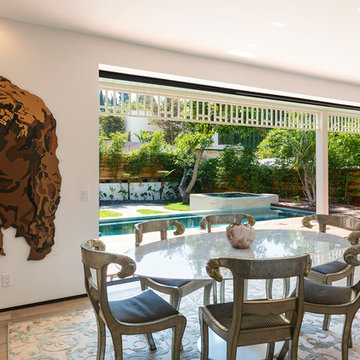Бежевая столовая в современном стиле – фото дизайна интерьера
Сортировать:
Бюджет
Сортировать:Популярное за сегодня
161 - 180 из 19 117 фото
1 из 3
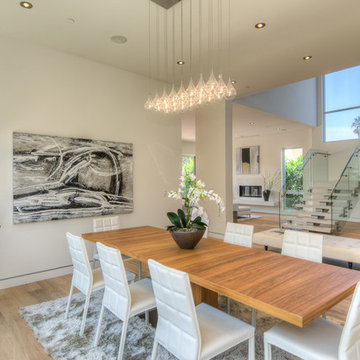
Design by The Sunset Team in Los Angeles, CA
На фото: огромная гостиная-столовая в современном стиле с белыми стенами и светлым паркетным полом
На фото: огромная гостиная-столовая в современном стиле с белыми стенами и светлым паркетным полом
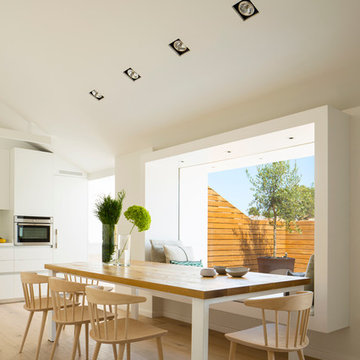
Fotos de Mauricio Fuertes
На фото: кухня-столовая среднего размера в современном стиле с белыми стенами и светлым паркетным полом без камина
На фото: кухня-столовая среднего размера в современном стиле с белыми стенами и светлым паркетным полом без камина
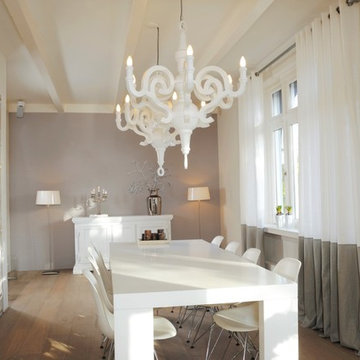
Colorblock grommet drapery panels frame windows beautifully.
Источник вдохновения для домашнего уюта: столовая в современном стиле
Источник вдохновения для домашнего уюта: столовая в современном стиле
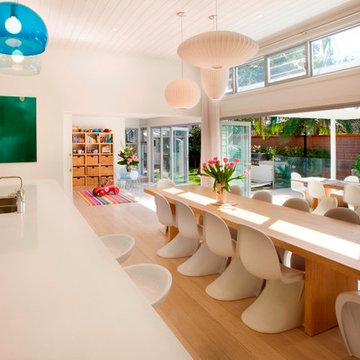
Simon Wood
Идея дизайна: кухня-столовая в современном стиле с белыми стенами и паркетным полом среднего тона
Идея дизайна: кухня-столовая в современном стиле с белыми стенами и паркетным полом среднего тона
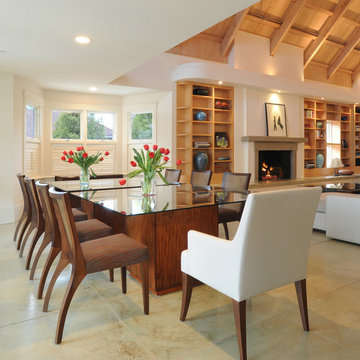
Open dining room in this contemporary Cleveland Park home. Two tables provide maxiumum flexibility for entertaining. Photo credit: Michael K. Wilkinson for bossy color
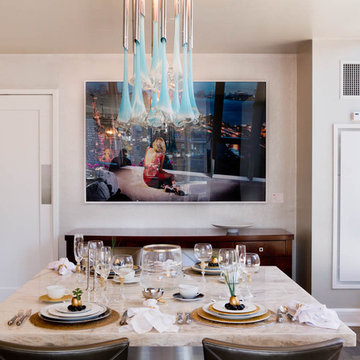
Kitchen/Breakfast Room: Robert Schwartz and Karen Williams for St Charles
Photo by: Rikki Snyder © 2012 Houzz
Идея дизайна: столовая в современном стиле с бежевыми стенами и темным паркетным полом
Идея дизайна: столовая в современном стиле с бежевыми стенами и темным паркетным полом

La salle à manger est située à proximité de l'espace principal du salon, offrant ainsi un emplacement central et convivial pour les repas et les réunions. L'aménagement de la salle à manger est soigneusement intégré dans le concept global de l'espace ouvert, créant une transition fluide entre les différentes zones de vie.
Des éléments de mobilier spécialement sélectionnés, tels qu'une table à manger élégante et des chaises confortables, définissent l'espace de la salle à manger. Les matériaux et les couleurs choisis sont en harmonie avec le reste de la décoration, contribuant à une esthétique cohérente et agréable à vivre.
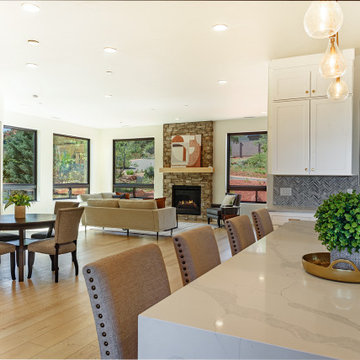
Стильный дизайн: столовая в современном стиле с фасадом камина из кирпича - последний тренд
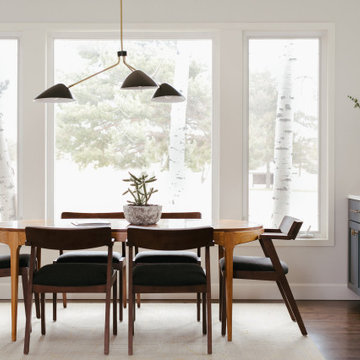
This home was built in the early 2000’s. We completely reconfigured the kitchen, updated the breakfast room, added a bar to the living room, updated a powder room, a staircase and several fireplaces.
Interior Styling by Kristy Oatman. Photographs by Jordan Katz.
FEATURED IN
Colorado Nest
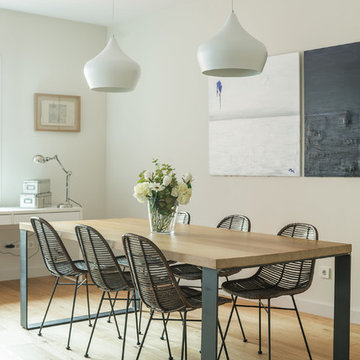
Свежая идея для дизайна: столовая в современном стиле с бежевыми стенами и светлым паркетным полом - отличное фото интерьера
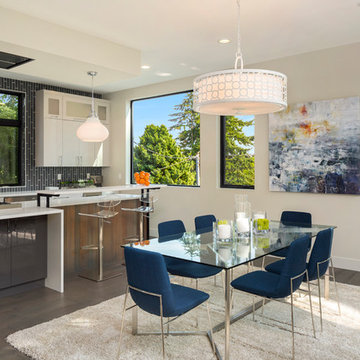
INTERIOR
---
-Two-zone heating and cooling system results in higher energy efficiency and quicker warming/cooling times
-Fiberglass and 3.5” spray foam insulation that exceeds industry standards
-Sophisticated hardwood flooring, engineered for an elevated design aesthetic, greater sustainability, and the highest green-build rating, with a 25-year warranty
-Custom cabinetry made from solid wood and plywood for sustainable, quality cabinets in the kitchen and bathroom vanities
-Fisher & Paykel DCS Professional Grade home appliances offer a chef-quality cooking experience everyday
-Designer's choice quartz countertops offer both a luxurious look and excellent durability
-Danze plumbing fixtures throughout the home provide unparalleled quality
-DXV luxury single-piece toilets with significantly higher ratings than typical builder-grade toilets
-Lighting fixtures by Matteo Lighting, a premier lighting company known for its sophisticated and contemporary designs
-All interior paint is designer grade by Benjamin Moore
-Locally sourced and produced, custom-made interior wooden doors with glass inserts
-Spa-style mater bath featuring Italian designer tile and heated flooring
-Lower level flex room plumbed and wired for a secondary kitchen - au pair quarters, expanded generational family space, entertainment floor - you decide!
-Electric car charging
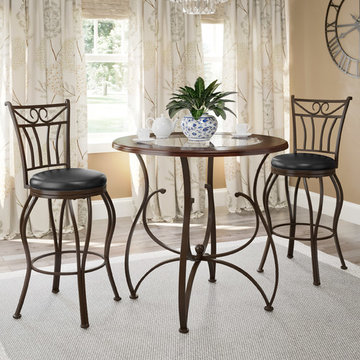
Add some sophistication and class to your dining space with this classically styled 3pc set from CorLiving. The easy to clean padded seats are offered in high gloss dark brown bonded leather and swivel smoothly on durable high quality bearing plates. Detailed fretwork compliments the beveled glass and warm stained solid wood table top. High strength steel frames and hidden plastic floor protectors provide a sturdy base. Your guests will be sure to admire the classic design and luxurious comfort of this charming 3pc set!
Padded high gloss dark brown bonded leather seats
Table top features warm stained solid wood with tempered glass center and traditional ogee edge profile
Elegant fretwork and curved leg design
High strength steel frames and durable bearing swivel plates
Levelling feet with hidden plastic floor protectors
Set includes one table (1 x DJS-923-T) and two barstools (1 x DJS-923-B)
Easy to assemble
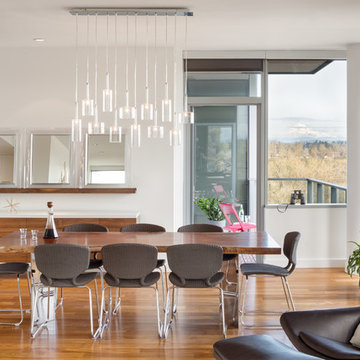
With sweeping views of the Willamette river and Mt. Hood, this Atwater Place condo was designed with a balance of minimalism and livability in mind. A complete kitchen remodel brought a dark interior kitchen to the light and a full furnishings package welcomed Los Angeles transplants home to their new modern and bright residence. Our clients, a retired camera operator for both feature films and television and a producer/production manager on numerous television series including Weeds and The Middle, relocated from their traditionally-styled LA bungalow to Portland in the Summer of 2014. The couple sought a design departure from their long-term California residence and a fresh start for their new life in the South Waterfront.
With only two pieces of sentimental furniture and a handful of artwork included in the plan, we set out to create a comfortable and clean-lined furnishings package complimenting the broad southeast views. Organically shaped upholstery pieces juxtaposed with angular steel and wood tables create a soft balance in the open floor plan. Several custom pieces, including a dining table designed by our studio and a custom hand-blown glass chandelier crafted by Scott Schiesel with Lightlite compliment timeless pieces from Knoll, Herman Miller, and B&B Italia.
The kitchen is designed to reflect light and create brilliance in a space that is otherwise naturally dark. A material balance of stainless steel, back painted glass, quartz composite, lacquer, and mirror all play their part in creating a vibrant cooking environment. We collectively decided to forgo the traditional island pendant for a linear commercial fixture that provides tremendous light to the prep surface and creates an unexpected architectural element. The mirrored prep island creates the illusion of open space while concealing casework and wine storage on the working side of the kitchen.
It is worth noting that this project was designed and installed almost entirely while our clients were still living in LA and wrapping up professional obligations and selling their home. This afforded us the tremendous opportunity to send our clients to showrooms not available in Portland to view key pieces before final specification. Textiles and finish samples were approved via mail and communication took place over e-mail, telephone, and an occasional office visit. This unique process lead to a successful result and a beautifully balanced living environment.
Josh Partee Photography
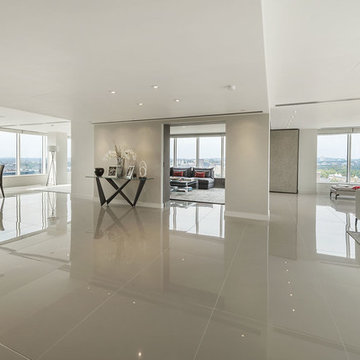
Polished China Clay ultra-thin 900 x 900mm porcelain floor tiles from the Porcel-Thin Mono collection have been used throughout this large and open plan luxury apartment in London.
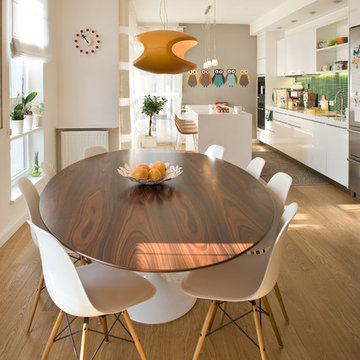
Источник вдохновения для домашнего уюта: кухня-столовая в современном стиле с белыми стенами и светлым паркетным полом
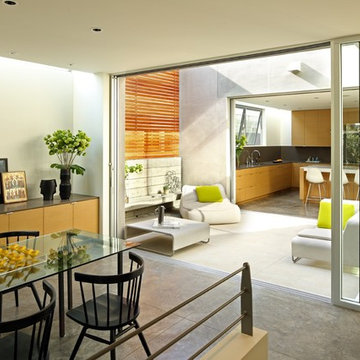
When the Olivares decided to build a home, their demands for an architect were as stringent as the integrity by which they lead their lives. Dean Nota understands and shares the Oliveras’ aspiration of perfection. It was a perfect fit.
PHOTOGRAPHED BY ERHARD PFEIFFER
Бежевая столовая в современном стиле – фото дизайна интерьера
9
