Бежевая столовая с темным паркетным полом – фото дизайна интерьера
Сортировать:
Бюджет
Сортировать:Популярное за сегодня
121 - 140 из 3 365 фото
1 из 3
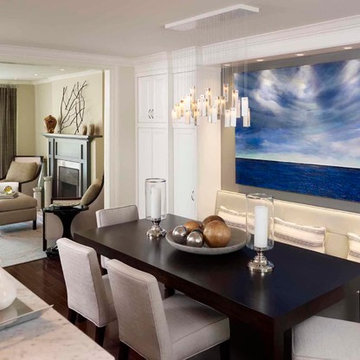
When space is tight, careful planning of every element is the key to maximizing style and function, as illustrated in this 1800 sq. ft. uptown Toronto jewel. Nothing extraneous here; furnishings had to be both absolutely necessary and chic to make the cut. We added some much needed storage with a few judicious alterations, including a custom dining banquette with flanking storage cabinets and a built-in armoire with versatile storage and display in the back hall. Clean lines and a light, fresh palette give this 1930's home an open, modern vibe. We added wow-factor with high impact original art and accessories.
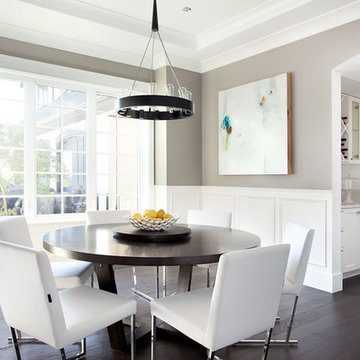
Свежая идея для дизайна: столовая в современном стиле с серыми стенами и темным паркетным полом - отличное фото интерьера
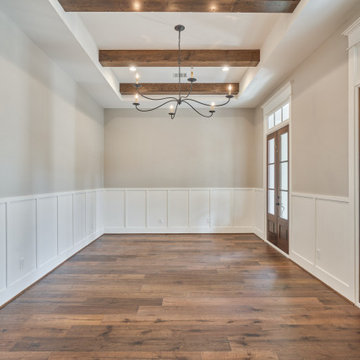
Источник вдохновения для домашнего уюта: большая столовая с белыми стенами, темным паркетным полом, коричневым полом и панелями на стенах
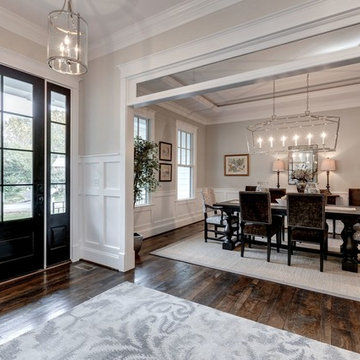
Идея дизайна: гостиная-столовая среднего размера в стиле кантри с бежевыми стенами и темным паркетным полом без камина
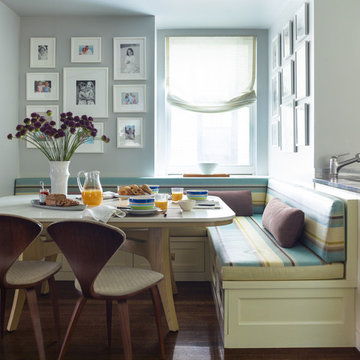
Eric Piasecki
На фото: столовая в классическом стиле с темным паркетным полом и серыми стенами с
На фото: столовая в классическом стиле с темным паркетным полом и серыми стенами с
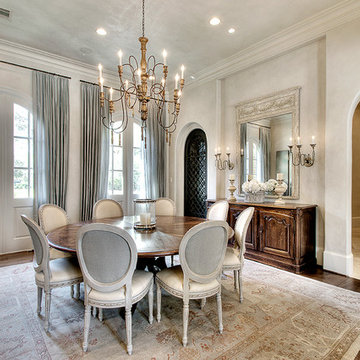
Источник вдохновения для домашнего уюта: столовая в классическом стиле с белыми стенами и темным паркетным полом
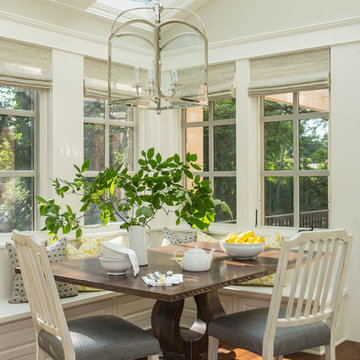
Martha O'Hara Interiors, Interior Design | Kyle Hunt & Partners, Builder | Mike Sharratt, Architect | Troy Thies, Photography | Shannon Gale, Photo Styling
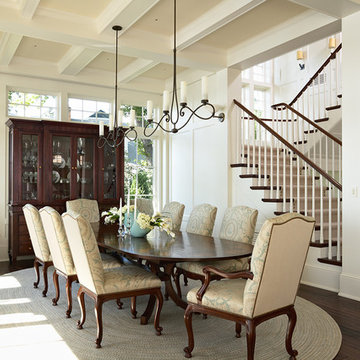
Photography (Interiors): Susan Gilmore
Contractor: Choice Wood Company
Interior Design: Billy Beson Company
Landscape Architect: Damon Farber
Project Size: 4000+ SF (First Floor + Second Floor)
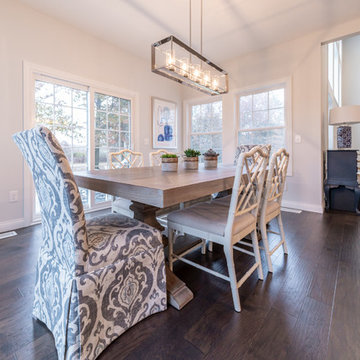
На фото: гостиная-столовая в стиле неоклассика (современная классика) с серыми стенами, темным паркетным полом и коричневым полом с
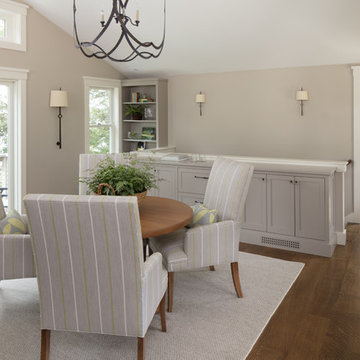
Стильный дизайн: отдельная столовая среднего размера в стиле неоклассика (современная классика) с бежевыми стенами, темным паркетным полом, стандартным камином, фасадом камина из камня и бежевым полом - последний тренд
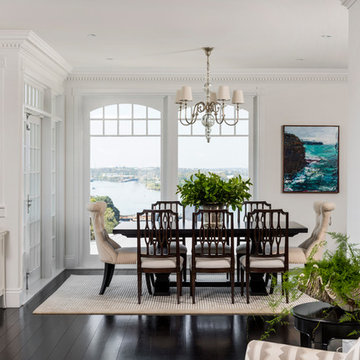
На фото: гостиная-столовая в классическом стиле с белыми стенами, темным паркетным полом и черным полом
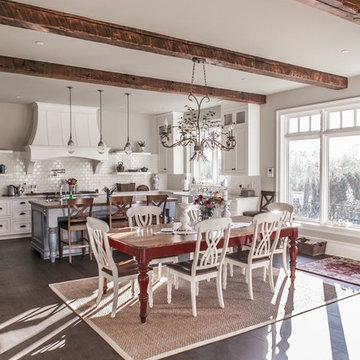
Источник вдохновения для домашнего уюта: кухня-столовая среднего размера в стиле кантри с белыми стенами, коричневым полом и темным паркетным полом
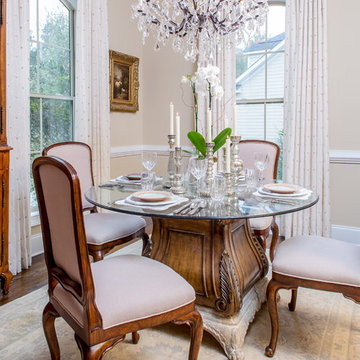
На фото: отдельная столовая среднего размера в викторианском стиле с бежевыми стенами, темным паркетным полом и коричневым полом без камина с
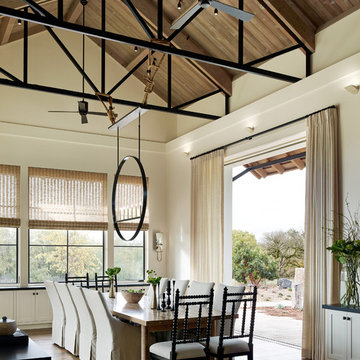
Joe Fletcher Photography
Jennifer Robin Interior Design
На фото: столовая в стиле кантри с белыми стенами и темным паркетным полом с
На фото: столовая в стиле кантри с белыми стенами и темным паркетным полом с
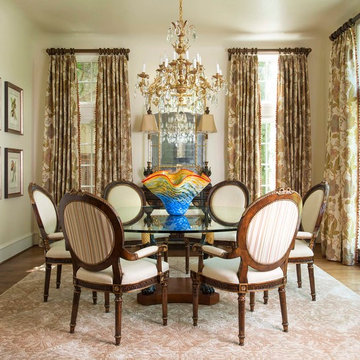
This formal dining room is sophisticated and elegant – the perfect mix of traditional and stylish.
Design: Wesley-Wayne Interiors
Photo: Dan Piassick
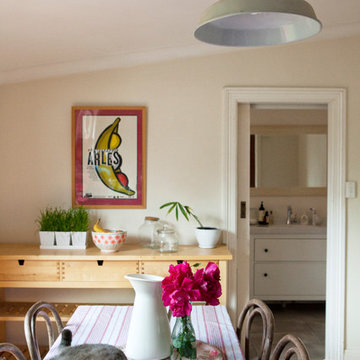
Heather Robbins of Red Images Fine Photography
Свежая идея для дизайна: маленькая кухня-столовая в стиле фьюжн с бежевыми стенами и темным паркетным полом для на участке и в саду - отличное фото интерьера
Свежая идея для дизайна: маленькая кухня-столовая в стиле фьюжн с бежевыми стенами и темным паркетным полом для на участке и в саду - отличное фото интерьера
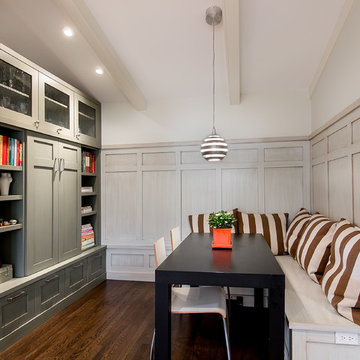
Photography by Teri Fotheringham
Aspen Leaf Kitchens Limited
Источник вдохновения для домашнего уюта: столовая в современном стиле с белыми стенами и темным паркетным полом
Источник вдохновения для домашнего уюта: столовая в современном стиле с белыми стенами и темным паркетным полом
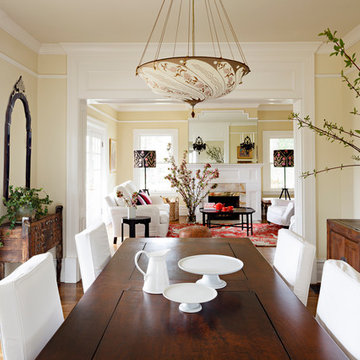
In the dining room an antique Venetian glass mirror, a mirrored tribal chest, and a hand-painted silk Fortuny chandelier help balance the austerity of the heavy wood table and simple white chairs. Photo by Lincoln Barbour.
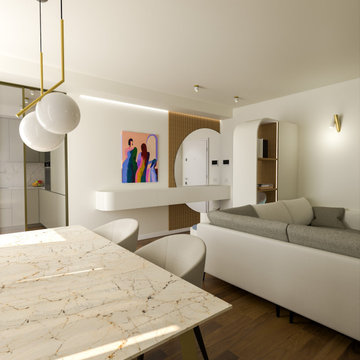
Стильный дизайн: столовая в современном стиле с темным паркетным полом - последний тренд

This young family began working with us after struggling with their previous contractor. They were over budget and not achieving what they really needed with the addition they were proposing. Rather than extend the existing footprint of their house as had been suggested, we proposed completely changing the orientation of their separate kitchen, living room, dining room, and sunroom and opening it all up to an open floor plan. By changing the configuration of doors and windows to better suit the new layout and sight lines, we were able to improve the views of their beautiful backyard and increase the natural light allowed into the spaces. We raised the floor in the sunroom to allow for a level cohesive floor throughout the areas. Their extended kitchen now has a nice sitting area within the kitchen to allow for conversation with friends and family during meal prep and entertaining. The sitting area opens to a full dining room with built in buffet and hutch that functions as a serving station. Conscious thought was given that all “permanent” selections such as cabinetry and countertops were designed to suit the masses, with a splash of this homeowner’s individual style in the double herringbone soft gray tile of the backsplash, the mitred edge of the island countertop, and the mixture of metals in the plumbing and lighting fixtures. Careful consideration was given to the function of each cabinet and organization and storage was maximized. This family is now able to entertain their extended family with seating for 18 and not only enjoy entertaining in a space that feels open and inviting, but also enjoy sitting down as a family for the simple pleasure of supper together.
Бежевая столовая с темным паркетным полом – фото дизайна интерьера
7