Бежевая столовая с любым потолком – фото дизайна интерьера
Сортировать:
Бюджет
Сортировать:Популярное за сегодня
81 - 100 из 1 134 фото
1 из 3
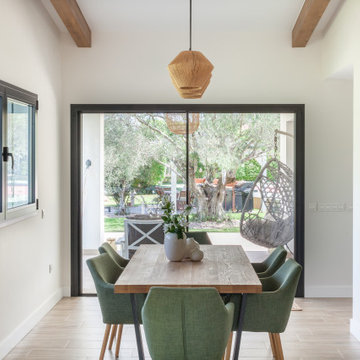
Свежая идея для дизайна: большая гостиная-столовая в современном стиле с белыми стенами, полом из керамогранита, коричневым полом и балками на потолке - отличное фото интерьера

На фото: гостиная-столовая в стиле модернизм с белыми стенами, паркетным полом среднего тона, коричневым полом и балками на потолке

Modern Dining Room in an open floor plan, sits between the Living Room, Kitchen and Backyard Patio. The modern electric fireplace wall is finished in distressed grey plaster. Modern Dining Room Furniture in Black and white is paired with a sculptural glass chandelier. Floor to ceiling windows and modern sliding glass doors expand the living space to the outdoors.
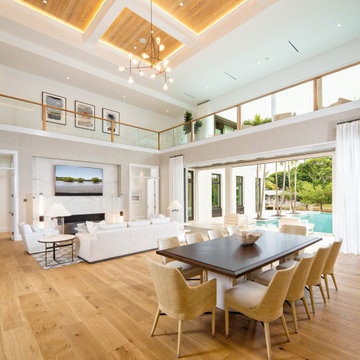
Источник вдохновения для домашнего уюта: гостиная-столовая в морском стиле с белыми стенами, паркетным полом среднего тона, коричневым полом, кессонным потолком и обоями на стенах
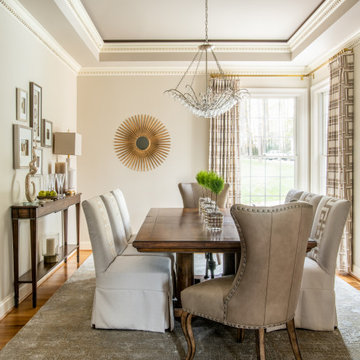
На фото: столовая в стиле неоклассика (современная классика) с серыми стенами, паркетным полом среднего тона, коричневым полом и многоуровневым потолком

We refurbished this dining room, replacing the old 1930's tiled fireplace surround with this rather beautiful sandstone bolection fire surround. The challenge in the room was working with the existing pieces that the client wished to keep such as the rustic oak china cabinet in the fireplace alcove and the matching nest of tables and making it work with the newer pieces specified for the sapce.
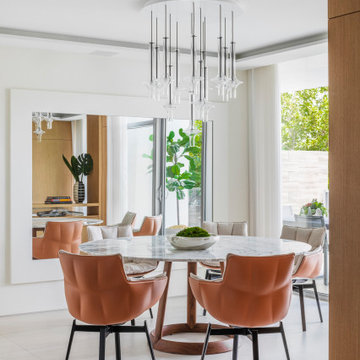
Dining in style. This round marble table and salmon-colored chairs inspire us to gather around and create new memories.
Стильный дизайн: столовая в современном стиле с белыми стенами, бежевым полом, многоуровневым потолком и полом из керамогранита - последний тренд
Стильный дизайн: столовая в современном стиле с белыми стенами, бежевым полом, многоуровневым потолком и полом из керамогранита - последний тренд
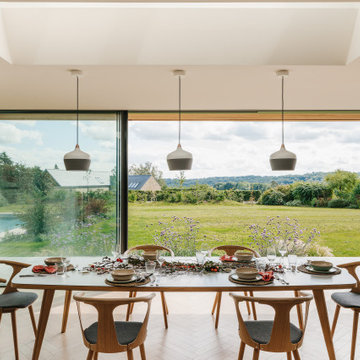
Стильный дизайн: столовая в современном стиле с бежевыми стенами, светлым паркетным полом, бежевым полом и сводчатым потолком - последний тренд
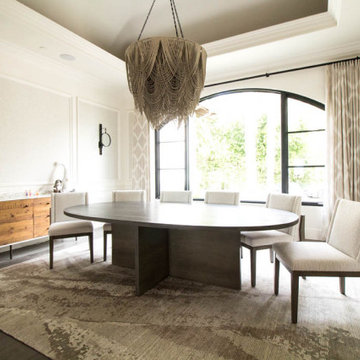
Our client came to us to build this custom white oak dining table in such a way to maximize seating around this table so we created an oval shape that sits on top of a pedestal. Eliminating the corners of the table allows for chairs to be placed all around without wasting any space. The pedestal gives ample leg room. It seats 10 comfortably but as always our pieces can be customized to be larger or smaller depending on your space.
The color we came up with was a 5 part coloring process which made this one a challenge to say the least. But the depth of color and unique tones made it all worth it in the end.
To ensure that the table top stays flat over time, we recess steel c channels that tie back to the base but still allow the table top to move with seasonal weather changes. This ensures that this table will be around for generations to enjoy meals and special occasions and we feel honored to be a part of that.
This table was hand made in San Diego, California.
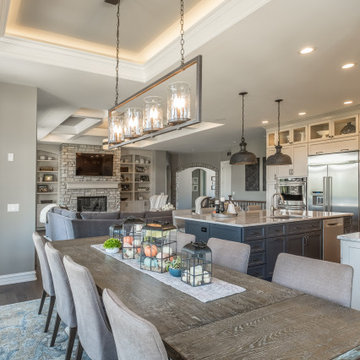
Источник вдохновения для домашнего уюта: большая гостиная-столовая в стиле кантри с бежевыми стенами, темным паркетным полом, коричневым полом и многоуровневым потолком

На фото: большая кухня-столовая с полом из известняка и балками на потолке
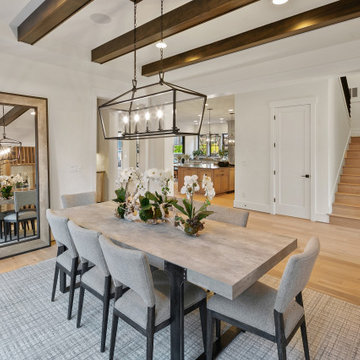
The open concept dining room connects to a shared butler's pantry with the kitchen and great room.
Пример оригинального дизайна: большая столовая в стиле кантри с белыми стенами, светлым паркетным полом, бежевым полом и балками на потолке
Пример оригинального дизайна: большая столовая в стиле кантри с белыми стенами, светлым паркетным полом, бежевым полом и балками на потолке

Пример оригинального дизайна: кухня-столовая в стиле кантри с белыми стенами, бетонным полом, серым полом, сводчатым потолком, деревянным потолком и кирпичными стенами

This custom made butlers pantry and wine center directly off the dining room creates an open space for entertaining.
Стильный дизайн: огромная кухня-столовая в классическом стиле с белыми стенами, темным паркетным полом, коричневым полом, многоуровневым потолком и панелями на части стены - последний тренд
Стильный дизайн: огромная кухня-столовая в классическом стиле с белыми стенами, темным паркетным полом, коричневым полом, многоуровневым потолком и панелями на части стены - последний тренд
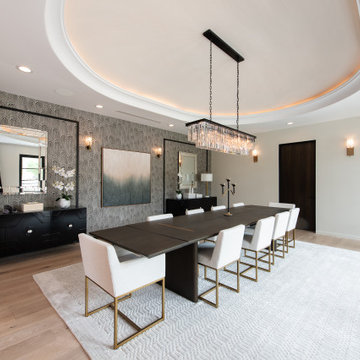
На фото: столовая в современном стиле с серыми стенами, светлым паркетным полом, бежевым полом и многоуровневым потолком

A captivating transformation in the coveted neighborhood of University Park, Dallas
The heart of this home lies in the kitchen, where we embarked on a design endeavor that would leave anyone speechless. By opening up the main kitchen wall, we created a magnificent window system that floods the space with natural light and offers a breathtaking view of the picturesque surroundings. Suspended from the ceiling, a steel-framed marble vent hood floats a few inches from the window, showcasing a mesmerizing Lilac Marble. The same marble is skillfully applied to the backsplash and island, featuring a bold combination of color and pattern that exudes elegance.
Adding to the kitchen's allure is the Italian range, which not only serves as a showstopper but offers robust culinary features for even the savviest of cooks. However, the true masterpiece of the kitchen lies in the honed reeded marble-faced island. Each marble strip was meticulously cut and crafted by artisans to achieve a half-rounded profile, resulting in an island that is nothing short of breathtaking. This intricate process took several months, but the end result speaks for itself.
To complement the grandeur of the kitchen, we designed a combination of stain-grade and paint-grade cabinets in a thin raised panel door style. This choice adds an elegant yet simple look to the overall design. Inside each cabinet and drawer, custom interiors were meticulously designed to provide maximum functionality and organization for the day-to-day cooking activities. A vintage Turkish runner dating back to the 1960s, evokes a sense of history and character.
The breakfast nook boasts a stunning, vivid, and colorful artwork created by one of Dallas' top artist, Kyle Steed, who is revered for his mastery of his craft. Some of our favorite art pieces from the inspiring Haylee Yale grace the coffee station and media console, adding the perfect moment to pause and loose yourself in the story of her art.
The project extends beyond the kitchen into the living room, where the family's changing needs and growing children demanded a new design approach. Accommodating their new lifestyle, we incorporated a large sectional for family bonding moments while watching TV. The living room now boasts bolder colors, striking artwork a coffered accent wall, and cayenne velvet curtains that create an inviting atmosphere. Completing the room is a custom 22' x 15' rug, adding warmth and comfort to the space. A hidden coat closet door integrated into the feature wall adds an element of surprise and functionality.
This project is not just about aesthetics; it's about pushing the boundaries of design and showcasing the possibilities. By curating an out-of-the-box approach, we bring texture and depth to the space, employing different materials and original applications. The layered design achieved through repeated use of the same material in various forms, shapes, and locations demonstrates that unexpected elements can create breathtaking results.
The reason behind this redesign and remodel was the homeowners' desire to have a kitchen that not only provided functionality but also served as a beautiful backdrop to their cherished family moments. The previous kitchen lacked the "wow" factor they desired, prompting them to seek our expertise in creating a space that would be a source of joy and inspiration.
Inspired by well-curated European vignettes, sculptural elements, clean lines, and a natural color scheme with pops of color, this design reflects an elegant organic modern style. Mixing metals, contrasting textures, and utilizing clean lines were key elements in achieving the desired aesthetic. The living room introduces bolder moments and a carefully chosen color scheme that adds character and personality.
The client's must-haves were clear: they wanted a show stopping centerpiece for their home, enhanced natural light in the kitchen, and a design that reflected their family's dynamic. With the transformation of the range wall into a wall of windows, we fulfilled their desire for abundant natural light and breathtaking views of the surrounding landscape.
Our favorite rooms and design elements are numerous, but the kitchen remains a standout feature. The painstaking process of hand-cutting and crafting each reeded panel in the island to match the marble's veining resulted in a labor of love that emanates warmth and hospitality to all who enter.
In conclusion, this tastefully lux project in University Park, Dallas is an extraordinary example of a full gut remodel that has surpassed all expectations. The meticulous attention to detail, the masterful use of materials, and the seamless blend of functionality and aesthetics create an unforgettable space. It serves as a testament to the power of design and the transformative impact it can have on a home and its inhabitants.
Project by Texas' Urbanology Designs. Their North Richland Hills-based interior design studio serves Dallas, Highland Park, University Park, Fort Worth, and upscale clients nationwide.

Пример оригинального дизайна: столовая в стиле кантри с с кухонным уголком, бежевыми стенами, светлым паркетным полом и балками на потолке

Farmhouse dining room with a warm/cool balanced palette incorporating hygge and comfort into a more formal space.
Идея дизайна: кухня-столовая среднего размера в стиле кантри с синими стенами, паркетным полом среднего тона, коричневым полом и кессонным потолком
Идея дизайна: кухня-столовая среднего размера в стиле кантри с синими стенами, паркетным полом среднего тона, коричневым полом и кессонным потолком
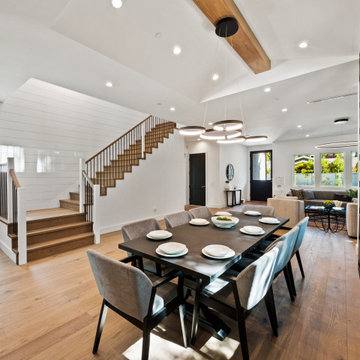
На фото: большая гостиная-столовая в стиле кантри с черными стенами, паркетным полом среднего тона, балками на потолке и панелями на части стены с

This young family began working with us after struggling with their previous contractor. They were over budget and not achieving what they really needed with the addition they were proposing. Rather than extend the existing footprint of their house as had been suggested, we proposed completely changing the orientation of their separate kitchen, living room, dining room, and sunroom and opening it all up to an open floor plan. By changing the configuration of doors and windows to better suit the new layout and sight lines, we were able to improve the views of their beautiful backyard and increase the natural light allowed into the spaces. We raised the floor in the sunroom to allow for a level cohesive floor throughout the areas. Their extended kitchen now has a nice sitting area within the kitchen to allow for conversation with friends and family during meal prep and entertaining. The sitting area opens to a full dining room with built in buffet and hutch that functions as a serving station. Conscious thought was given that all “permanent” selections such as cabinetry and countertops were designed to suit the masses, with a splash of this homeowner’s individual style in the double herringbone soft gray tile of the backsplash, the mitred edge of the island countertop, and the mixture of metals in the plumbing and lighting fixtures. Careful consideration was given to the function of each cabinet and organization and storage was maximized. This family is now able to entertain their extended family with seating for 18 and not only enjoy entertaining in a space that feels open and inviting, but also enjoy sitting down as a family for the simple pleasure of supper together.
Бежевая столовая с любым потолком – фото дизайна интерьера
5