Бежевая столовая с любой отделкой стен – фото дизайна интерьера
Сортировать:
Бюджет
Сортировать:Популярное за сегодня
101 - 120 из 926 фото
1 из 3
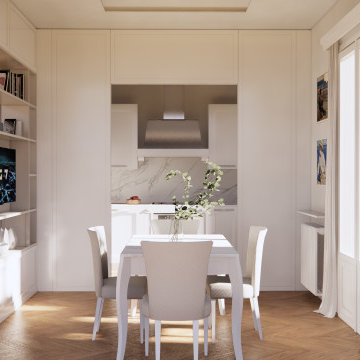
На фото: столовая среднего размера в классическом стиле с белыми стенами, паркетным полом среднего тона, желтым полом, многоуровневым потолком и панелями на стенах
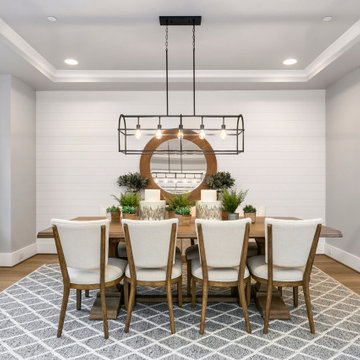
The Belmont's dining room exudes an air of refined elegance with its tasteful combination of elements. The centerpiece of the room is a beautiful wooden dining table, commanding attention with its exquisite craftsmanship. A complementary blue rug adorns the floor beneath, infusing a touch of color and texture to the space. The walls are adorned in a soothing shade of gray, providing a sophisticated backdrop for social gatherings and intimate meals. Crisp white trim accentuates the architectural details, adding a sense of crispness and polish. Completing the look is a striking black chandelier, suspended from the ceiling, casting a warm and inviting glow over the dining area. The Belmont's dining room is a perfect setting for creating cherished memories and enjoying delightful culinary experiences in a stylish and inviting ambiance.
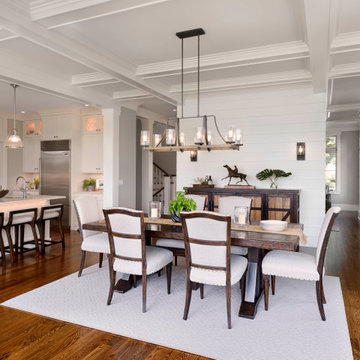
Идея дизайна: большая кухня-столовая в стиле неоклассика (современная классика) с белыми стенами, паркетным полом среднего тона, кессонным потолком и панелями на части стены

Dining Room with outdoor patio through left doors with Kitchen beyond
Стильный дизайн: отдельная столовая среднего размера в стиле неоклассика (современная классика) с белыми стенами, паркетным полом среднего тона, двусторонним камином, фасадом камина из плитки, бежевым полом и панелями на стенах - последний тренд
Стильный дизайн: отдельная столовая среднего размера в стиле неоклассика (современная классика) с белыми стенами, паркетным полом среднего тона, двусторонним камином, фасадом камина из плитки, бежевым полом и панелями на стенах - последний тренд
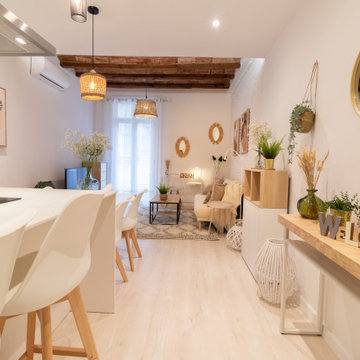
На фото: маленькая гостиная-столовая в скандинавском стиле с белыми стенами, светлым паркетным полом, бежевым полом, сводчатым потолком и кирпичными стенами для на участке и в саду с
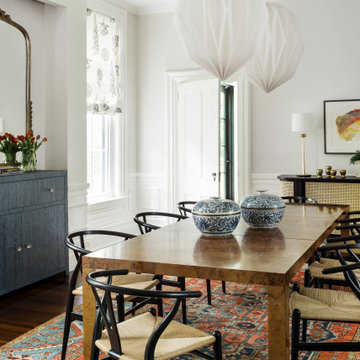
Идея дизайна: отдельная столовая в классическом стиле с белыми стенами, темным паркетным полом, коричневым полом и панелями на стенах
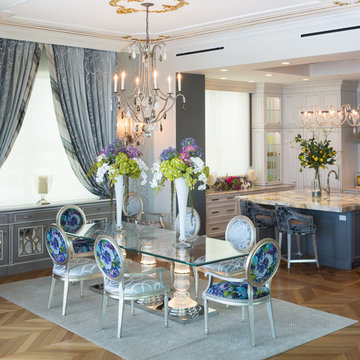
Photo: Geza Darrah Photography
Источник вдохновения для домашнего уюта: большая столовая в стиле фьюжн с светлым паркетным полом и обоями на стенах
Источник вдохновения для домашнего уюта: большая столовая в стиле фьюжн с светлым паркетным полом и обоями на стенах
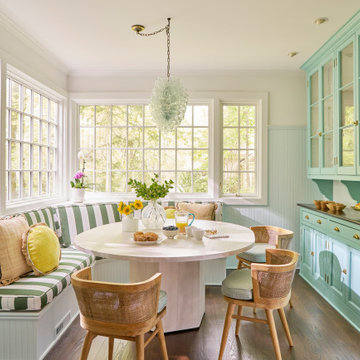
Идея дизайна: столовая в стиле неоклассика (современная классика) с с кухонным уголком, белыми стенами, паркетным полом среднего тона, коричневым полом и панелями на части стены без камина
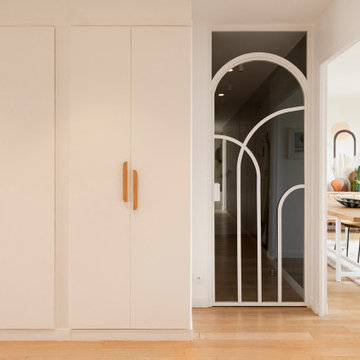
Dans cet appartement familial de 150 m², l’objectif était de rénover l’ensemble des pièces pour les rendre fonctionnelles et chaleureuses, en associant des matériaux naturels à une palette de couleurs harmonieuses.
Dans la cuisine et le salon, nous avons misé sur du bois clair naturel marié avec des tons pastel et des meubles tendance. De nombreux rangements sur mesure ont été réalisés dans les couloirs pour optimiser tous les espaces disponibles. Le papier peint à motifs fait écho aux lignes arrondies de la porte verrière réalisée sur mesure.
Dans les chambres, on retrouve des couleurs chaudes qui renforcent l’esprit vacances de l’appartement. Les salles de bain et la buanderie sont également dans des tons de vert naturel associés à du bois brut. La robinetterie noire, toute en contraste, apporte une touche de modernité. Un appartement où il fait bon vivre !
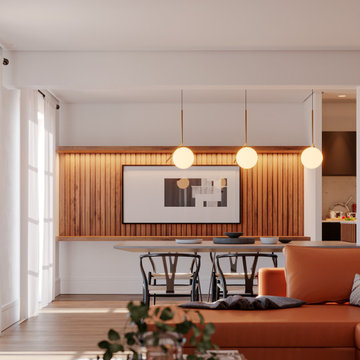
На фото: гостиная-столовая среднего размера в стиле ретро с белыми стенами, полом из ламината, коричневым полом и деревянными стенами без камина
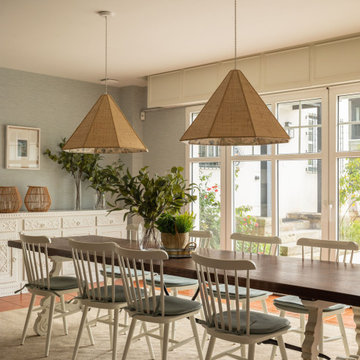
Пример оригинального дизайна: большая гостиная-столовая в стиле неоклассика (современная классика) с синими стенами, полом из керамической плитки, стандартным камином, фасадом камина из камня, коричневым полом и обоями на стенах

На фото: столовая среднего размера с с кухонным уголком, серыми стенами, темным паркетным полом, стандартным камином, фасадом камина из камня, коричневым полом, балками на потолке и кирпичными стенами с
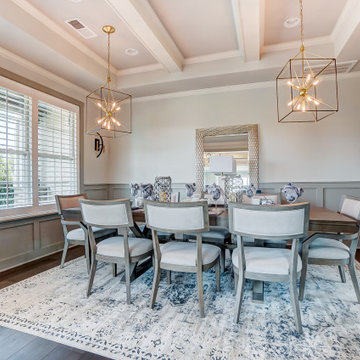
A formal dining room in Charlotte with wide plank flooring, gray wainscoting, a coffered ceiling, and contemporary lighting fixtures.
Источник вдохновения для домашнего уюта: большая столовая в стиле неоклассика (современная классика) с бежевыми стенами, темным паркетным полом, кессонным потолком и панелями на стенах
Источник вдохновения для домашнего уюта: большая столовая в стиле неоклассика (современная классика) с бежевыми стенами, темным паркетным полом, кессонным потолком и панелями на стенах
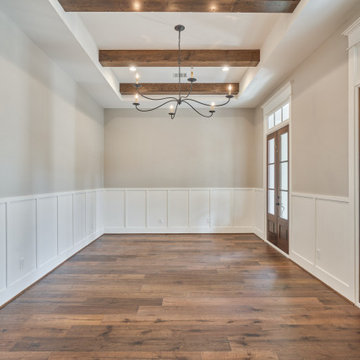
Источник вдохновения для домашнего уюта: большая столовая с белыми стенами, темным паркетным полом, коричневым полом и панелями на стенах
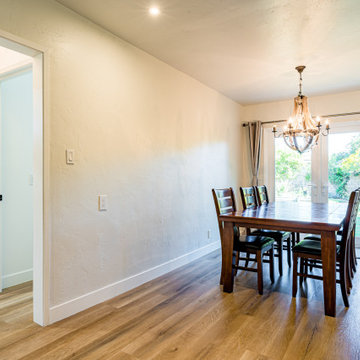
ADU dinning room
На фото: маленькая отдельная столовая в стиле ретро с белыми стенами, полом из фанеры, коричневым полом, сводчатым потолком и панелями на части стены для на участке и в саду с
На фото: маленькая отдельная столовая в стиле ретро с белыми стенами, полом из фанеры, коричневым полом, сводчатым потолком и панелями на части стены для на участке и в саду с
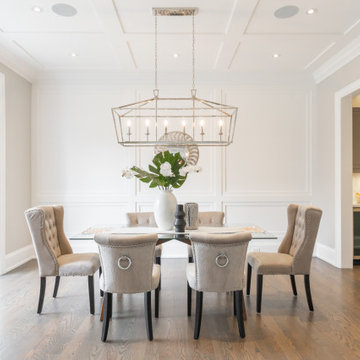
Пример оригинального дизайна: отдельная столовая в стиле неоклассика (современная классика) с серыми стенами, паркетным полом среднего тона, коричневым полом и панелями на части стены без камина

This grand and historic home renovation transformed the structure from the ground up, creating a versatile, multifunctional space. Meticulous planning and creative design brought the client's vision to life, optimizing functionality throughout.
In the dining room, a captivating blend of dark blue-gray glossy walls and silvered ceiling wallpaper creates an ambience of warmth and luxury. Elegant furniture and stunning lighting complement the space, adding a touch of refined sophistication.
---
Project by Wiles Design Group. Their Cedar Rapids-based design studio serves the entire Midwest, including Iowa City, Dubuque, Davenport, and Waterloo, as well as North Missouri and St. Louis.
For more about Wiles Design Group, see here: https://wilesdesigngroup.com/
To learn more about this project, see here: https://wilesdesigngroup.com/st-louis-historic-home-renovation
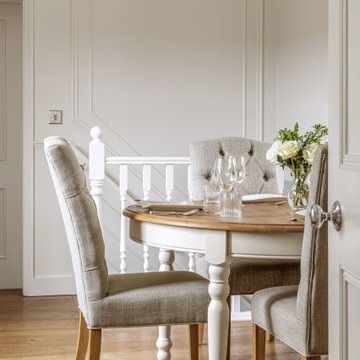
Стильный дизайн: большая отдельная столовая в классическом стиле с бежевыми стенами, паркетным полом среднего тона, коричневым полом и панелями на части стены без камина - последний тренд
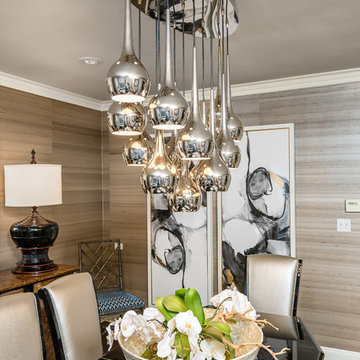
Sophisticated dining room with oriental motifs in a soothing neutral palette. Custom upholstered Christopher Guy replica dining chairs with a modern black lacquered table. Abstract wall art panels with metallic silk wallpaper. Mid century modern polished nickel chandelier.
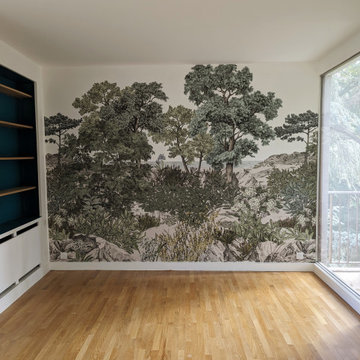
La partie salle à manger se veut être une alcôve au milieu des baies vitrées du salon. Nous avons chois de reprendre l'esthétique végétale afin de rappeler la forêt, entourant le balcon de l'appartement.
Бежевая столовая с любой отделкой стен – фото дизайна интерьера
6