Бежевая столовая с любой отделкой стен – фото дизайна интерьера
Сортировать:
Бюджет
Сортировать:Популярное за сегодня
201 - 220 из 930 фото
1 из 3
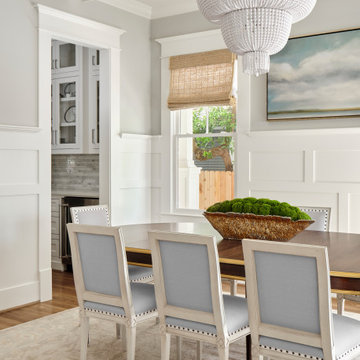
The gorgeous coffered ceiling and crisp wainscoting are highlights of this lovely new home in Historic Houston, TX. The stately chandelier and relaxed woven shades set the stage for this lovely dining table and chairs. The natural light in this home make every room warm and inviting.
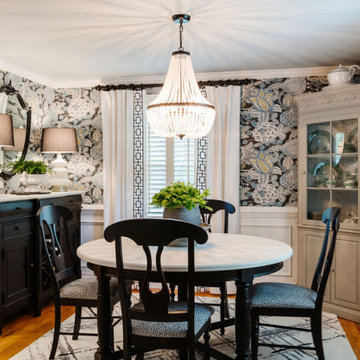
A timeless, curated dining room designed with a fresh look and color. The black and white furnishings keep the room feeling elegant, yet bold.
Пример оригинального дизайна: столовая в стиле неоклассика (современная классика) с обоями на стенах
Пример оригинального дизайна: столовая в стиле неоклассика (современная классика) с обоями на стенах

The Finley at Fawn Lake | Award Winning Custom Home by J. Hall Homes, Inc. | Fredericksburg, Va
Пример оригинального дизайна: большая кухня-столовая в стиле неоклассика (современная классика) с синими стенами, паркетным полом среднего тона, коричневым полом, кессонным потолком, балками на потолке и панелями на части стены без камина
Пример оригинального дизайна: большая кухня-столовая в стиле неоклассика (современная классика) с синими стенами, паркетным полом среднего тона, коричневым полом, кессонным потолком, балками на потолке и панелями на части стены без камина
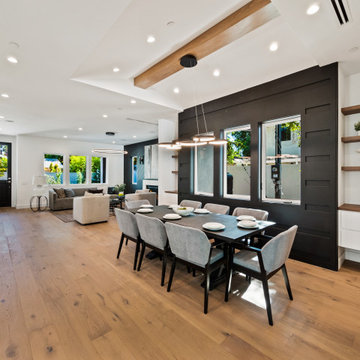
Источник вдохновения для домашнего уюта: большая гостиная-столовая в стиле кантри с черными стенами, паркетным полом среднего тона, балками на потолке и панелями на части стены
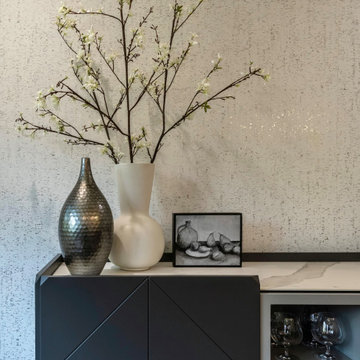
Источник вдохновения для домашнего уюта: столовая в современном стиле с серебряными стенами и обоями на стенах
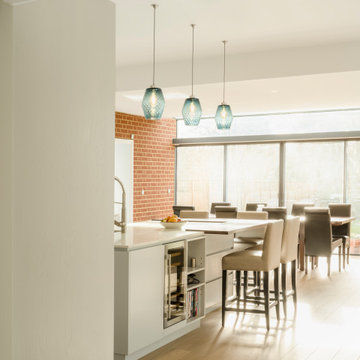
На фото: столовая в современном стиле с светлым паркетным полом и кирпичными стенами с

We updated this 1907 two-story family home for re-sale. We added modern design elements and amenities while retaining the home’s original charm in the layout and key details. The aim was to optimize the value of the property for a prospective buyer, within a reasonable budget.
New French doors from kitchen and a rear bedroom open out to a new bi-level deck that allows good sight lines, functional outdoor living space, and easy access to a garden full of mature fruit trees. French doors from an upstairs bedroom open out to a private high deck overlooking the garden. The garage has been converted to a family room that opens to the garden.
The bathrooms and kitchen were remodeled the kitchen with simple, light, classic materials and contemporary lighting fixtures. New windows and skylights flood the spaces with light. Stained wood windows and doors at the kitchen pick up on the original stained wood of the other living spaces.
New redwood picture molding was created for the living room where traces in the plaster suggested that picture molding has originally been. A sweet corner window seat at the living room was restored. At a downstairs bedroom we created a new plate rail and other redwood trim matching the original at the dining room. The original dining room hutch and woodwork were restored and a new mantel built for the fireplace.
We built deep shelves into space carved out of the attic next to upstairs bedrooms and added other built-ins for character and usefulness. Storage was created in nooks throughout the house. A small room off the kitchen was set up for efficient laundry and pantry space.
We provided the future owner of the house with plans showing design possibilities for expanding the house and creating a master suite with upstairs roof dormers and a small addition downstairs. The proposed design would optimize the house for current use while respecting the original integrity of the house.
Photography: John Hayes, Open Homes Photography
https://saikleyarchitects.com/portfolio/classic-craftsman-update/
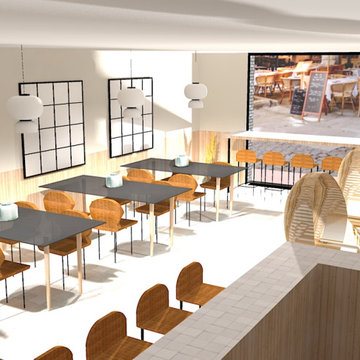
Volonté de faire un café aux inspirations zen tout en restant naturel pour apporter de la sérénité aux futures clients.
On a donc fait le choix de mettre beaucoup de matériaux brut comme le rotin ou le bardage en bois, ainsi que des couleurs comme le beige et le pêche sur les murs.
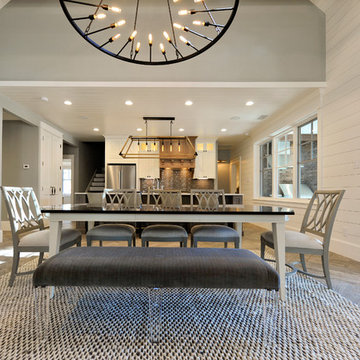
Стильный дизайн: гостиная-столовая в стиле кантри с синими стенами, полом из керамогранита, балками на потолке и стенами из вагонки - последний тренд
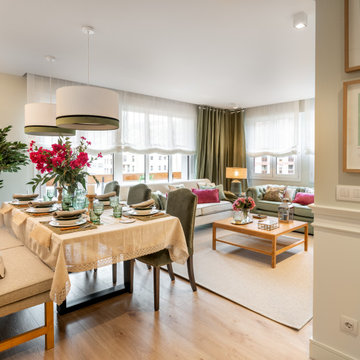
Reforma integral Sube Interiorismo www.subeinteriorismo.com
Biderbost Photo
Пример оригинального дизайна: большая гостиная-столовая в стиле неоклассика (современная классика) с зелеными стенами, полом из ламината, бежевым полом, многоуровневым потолком и обоями на стенах без камина
Пример оригинального дизайна: большая гостиная-столовая в стиле неоклассика (современная классика) с зелеными стенами, полом из ламината, бежевым полом, многоуровневым потолком и обоями на стенах без камина
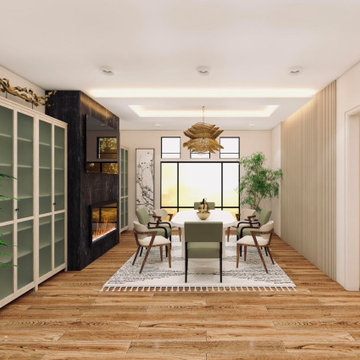
На фото: столовая среднего размера в восточном стиле с белыми стенами, полом из ламината, стандартным камином, фасадом камина из камня, коричневым полом и деревянными стенами с

This 6,000sf luxurious custom new construction 5-bedroom, 4-bath home combines elements of open-concept design with traditional, formal spaces, as well. Tall windows, large openings to the back yard, and clear views from room to room are abundant throughout. The 2-story entry boasts a gently curving stair, and a full view through openings to the glass-clad family room. The back stair is continuous from the basement to the finished 3rd floor / attic recreation room.
The interior is finished with the finest materials and detailing, with crown molding, coffered, tray and barrel vault ceilings, chair rail, arched openings, rounded corners, built-in niches and coves, wide halls, and 12' first floor ceilings with 10' second floor ceilings.
It sits at the end of a cul-de-sac in a wooded neighborhood, surrounded by old growth trees. The homeowners, who hail from Texas, believe that bigger is better, and this house was built to match their dreams. The brick - with stone and cast concrete accent elements - runs the full 3-stories of the home, on all sides. A paver driveway and covered patio are included, along with paver retaining wall carved into the hill, creating a secluded back yard play space for their young children.
Project photography by Kmieick Imagery.
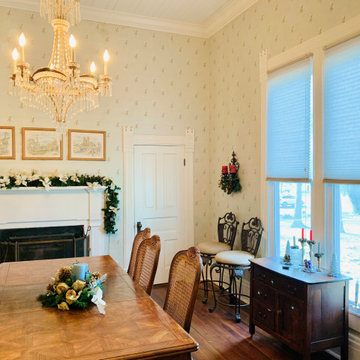
Custom Top Down Bottom Up Cellular Shades from Acadia Shutters
На фото: отдельная столовая среднего размера в викторианском стиле с бежевыми стенами, темным паркетным полом, стандартным камином, фасадом камина из дерева, коричневым полом, деревянным потолком и обоями на стенах с
На фото: отдельная столовая среднего размера в викторианском стиле с бежевыми стенами, темным паркетным полом, стандартным камином, фасадом камина из дерева, коричневым полом, деревянным потолком и обоями на стенах с
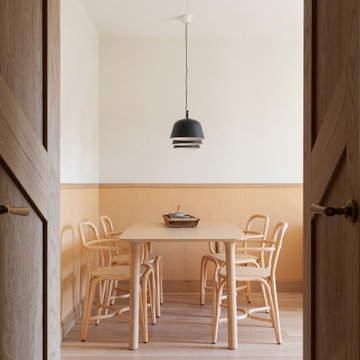
Пример оригинального дизайна: столовая в современном стиле с белыми стенами, светлым паркетным полом, бежевым полом и панелями на стенах
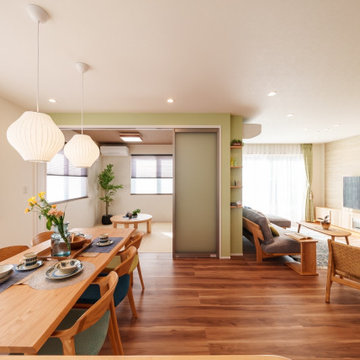
ダイニングチェアの色で遊び心をプラス
На фото: гостиная-столовая с белыми стенами, полом из фанеры, бежевым полом, потолком с обоями и обоями на стенах с
На фото: гостиная-столовая с белыми стенами, полом из фанеры, бежевым полом, потолком с обоями и обоями на стенах с
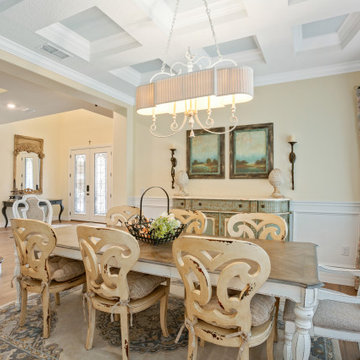
Formal French Country Dining Room
На фото: столовая с светлым паркетным полом, кессонным потолком и панелями на стенах с
На фото: столовая с светлым паркетным полом, кессонным потолком и панелями на стенах с
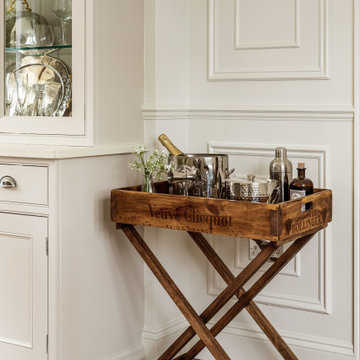
Пример оригинального дизайна: большая отдельная столовая в классическом стиле с бежевыми стенами, паркетным полом среднего тона, коричневым полом и панелями на части стены без камина
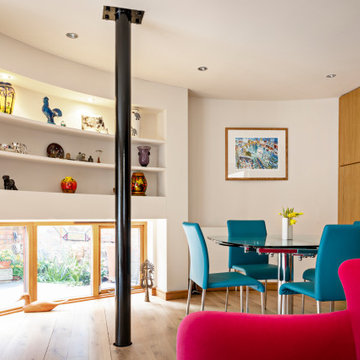
Источник вдохновения для домашнего уюта: столовая в современном стиле с белыми стенами, деревянным полом, бежевым полом, потолком с обоями и обоями на стенах
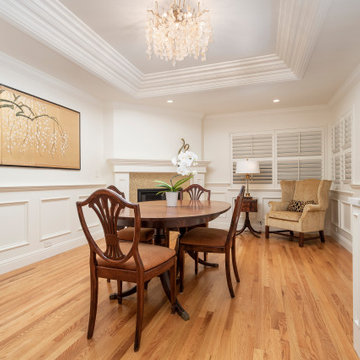
Adjacent dining room with fireplace, wainscoting and tray ceiling.
Photo by Ian Coleman Studio
Стильный дизайн: кухня-столовая среднего размера в классическом стиле с белыми стенами, паркетным полом среднего тона, угловым камином, фасадом камина из плитки, коричневым полом, многоуровневым потолком и панелями на стенах - последний тренд
Стильный дизайн: кухня-столовая среднего размера в классическом стиле с белыми стенами, паркетным полом среднего тона, угловым камином, фасадом камина из плитки, коричневым полом, многоуровневым потолком и панелями на стенах - последний тренд
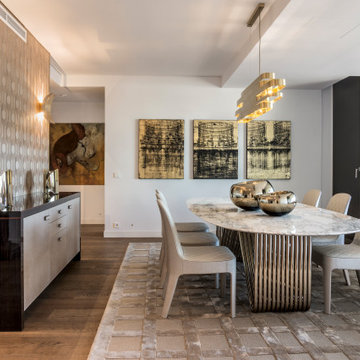
Vistas del comedor
На фото: столовая в современном стиле с белыми стенами, паркетным полом среднего тона, коричневым полом и обоями на стенах
На фото: столовая в современном стиле с белыми стенами, паркетным полом среднего тона, коричневым полом и обоями на стенах
Бежевая столовая с любой отделкой стен – фото дизайна интерьера
11