Бежевая столовая с коричневыми стенами – фото дизайна интерьера
Сортировать:
Бюджет
Сортировать:Популярное за сегодня
41 - 60 из 186 фото
1 из 3
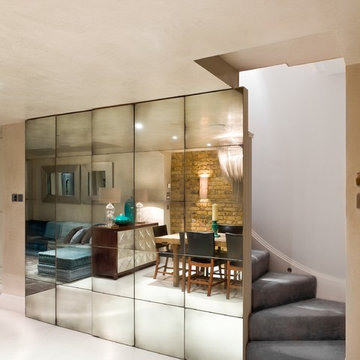
The staircase descends directly into the dining room, so to conceal them I designed a system of folding doors, clad in heavily antiqued mirror panels.
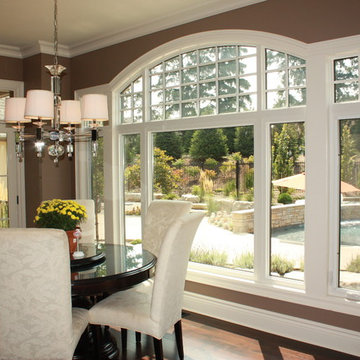
Стильный дизайн: большая гостиная-столовая в классическом стиле с коричневыми стенами, темным паркетным полом и коричневым полом - последний тренд
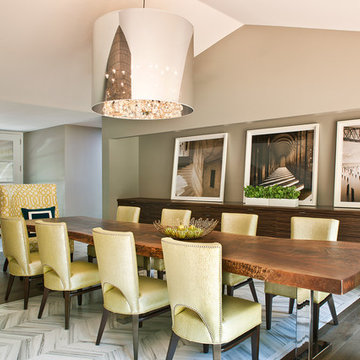
This contemporary dining room is an elegant place to entertain guests.
Свежая идея для дизайна: столовая с коричневыми стенами - отличное фото интерьера
Свежая идея для дизайна: столовая с коричневыми стенами - отличное фото интерьера
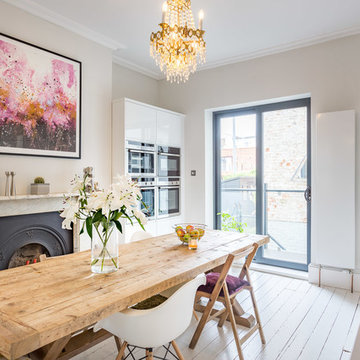
На фото: кухня-столовая среднего размера в стиле неоклассика (современная классика) с коричневыми стенами, деревянным полом и белым полом
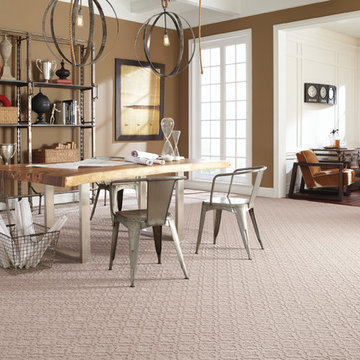
Свежая идея для дизайна: большая гостиная-столовая в современном стиле с коричневыми стенами и ковровым покрытием без камина - отличное фото интерьера
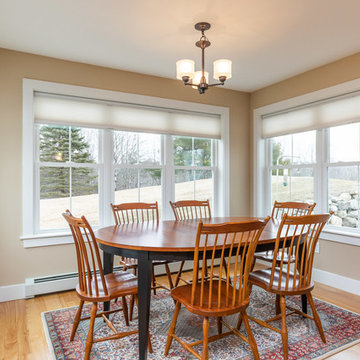
Seacoast Real Estate Photography
На фото: маленькая кухня-столовая в стиле кантри с коричневыми стенами, светлым паркетным полом и коричневым полом для на участке и в саду
На фото: маленькая кухня-столовая в стиле кантри с коричневыми стенами, светлым паркетным полом и коричневым полом для на участке и в саду
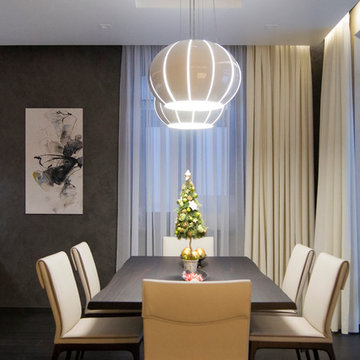
Идея дизайна: столовая среднего размера в современном стиле с коричневыми стенами
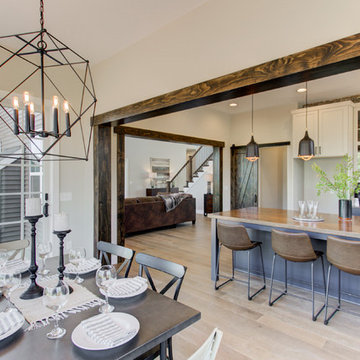
This 2-story home with first-floor owner’s suite includes a 3-car garage and an inviting front porch. A dramatic 2-story ceiling welcomes you into the foyer where hardwood flooring extends throughout the main living areas of the home including the dining room, great room, kitchen, and breakfast area. The foyer is flanked by the study to the right and the formal dining room with stylish coffered ceiling and craftsman style wainscoting to the left. The spacious great room with 2-story ceiling includes a cozy gas fireplace with custom tile surround. Adjacent to the great room is the kitchen and breakfast area. The kitchen is well-appointed with Cambria quartz countertops with tile backsplash, attractive cabinetry and a large pantry. The sunny breakfast area provides access to the patio and backyard. The owner’s suite with includes a private bathroom with 6’ tile shower with a fiberglass base, free standing tub, and an expansive closet. The 2nd floor includes a loft, 2 additional bedrooms and 2 full bathrooms.
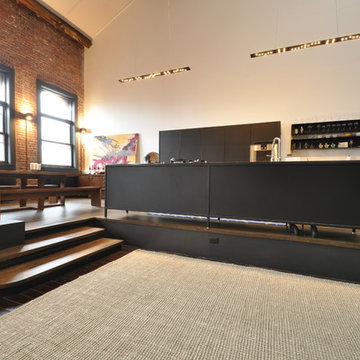
Свежая идея для дизайна: гостиная-столовая среднего размера в стиле лофт с коричневыми стенами и темным паркетным полом без камина - отличное фото интерьера
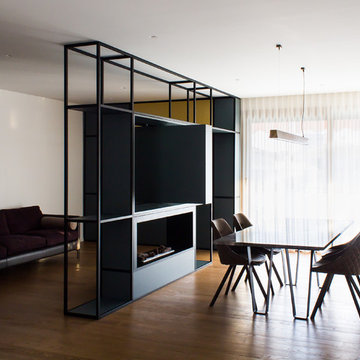
На фото: столовая среднего размера в современном стиле с коричневыми стенами, темным паркетным полом, двусторонним камином, фасадом камина из металла и коричневым полом с
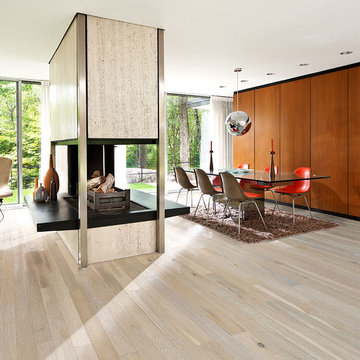
Color:Spirit-Unity-Arctic-Oak
На фото: гостиная-столовая среднего размера в стиле ретро с коричневыми стенами, паркетным полом среднего тона и двусторонним камином
На фото: гостиная-столовая среднего размера в стиле ретро с коричневыми стенами, паркетным полом среднего тона и двусторонним камином
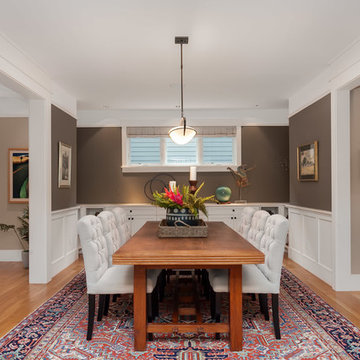
Transitional style dining room with brown painted walls with white wainscoting, cream-colored tufted upholstered dining chairs, dining table, and Persian carpet.
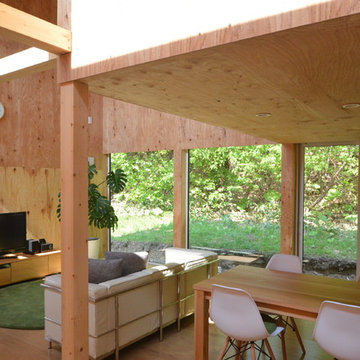
Стильный дизайн: маленькая гостиная-столовая в стиле модернизм с бетонным полом, серым полом и коричневыми стенами для на участке и в саду - последний тренд
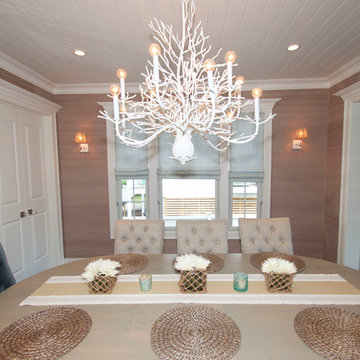
This new construction in the beach area had some pretty architectural work done, but was with out coastal charm. In adding fabulous lighting and glass tile the kitchen is a knockout. Tying in the blues we added navy sofas with white seagrass and leather in the FR and a custom reclaimed wood table in the DR with natural linen and blue velvet chairs.
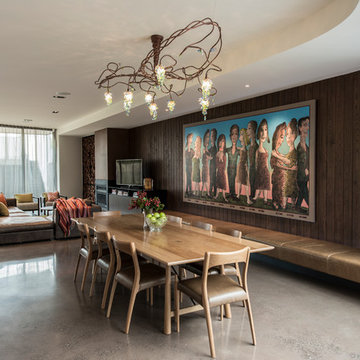
Open plan Kitchen, dining and Family room. The use of mixed materials creates a robust environment for a growing family. Plenty of seating allows for great entertaining. A bespoke handcrafted brass light fitting was crafted onsite, with bunches of hanging Swarovski crystals. Clients own artwork was the starting point for the interior.
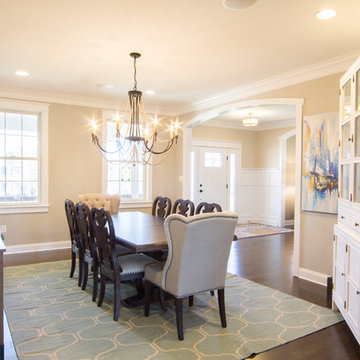
Источник вдохновения для домашнего уюта: большая отдельная столовая в стиле неоклассика (современная классика) с коричневыми стенами, паркетным полом среднего тона и коричневым полом без камина
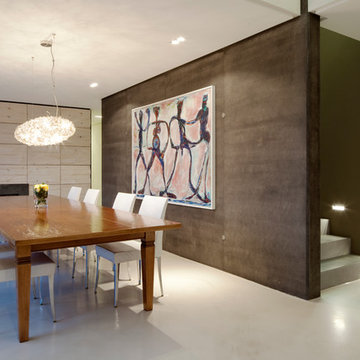
Fotograf: ONUK Bernhard Schmidt
На фото: гостиная-столовая среднего размера в современном стиле с коричневыми стенами
На фото: гостиная-столовая среднего размера в современном стиле с коричневыми стенами
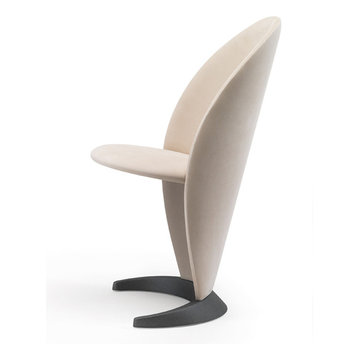
This rare piece of baroque is a must-have for your residence if you want to acquire yourself with something unusually beautiful. The Petalo chair is something like that! Featuring a sturdy wooden structure and a strong aluminum base, this décor blends completely with the ambiance of the room and complements the surrounding easily. Be it in the dining room or in the kitchen, studying room or in the kitchen, this chair is the ultimate easing up room décor for both adults and children.
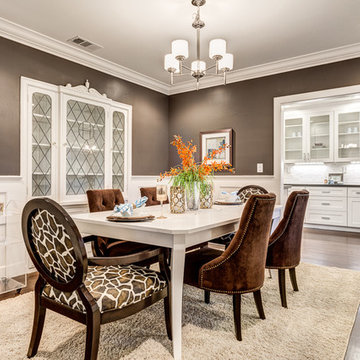
Dining room with original preserved china cabinet with leaded glass, white wainscot, dark hardwood and a passage way through to gourmet kitchen.
Идея дизайна: большая отдельная столовая в классическом стиле с коричневыми стенами и темным паркетным полом без камина
Идея дизайна: большая отдельная столовая в классическом стиле с коричневыми стенами и темным паркетным полом без камина
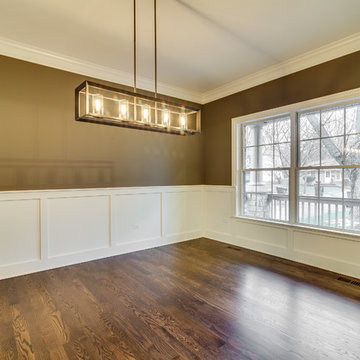
Stunning hardwood floors with custom wainscoting and stand out trim work. Practical mud room with beautiful custom design. Open stair case that overviews the main level with gorgeous light fixtures all over.
Бежевая столовая с коричневыми стенами – фото дизайна интерьера
3